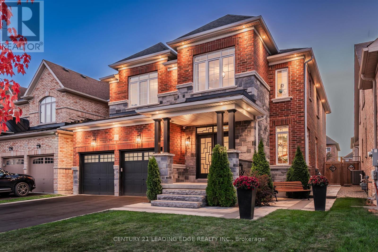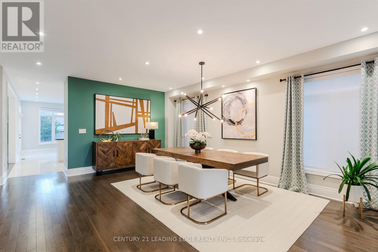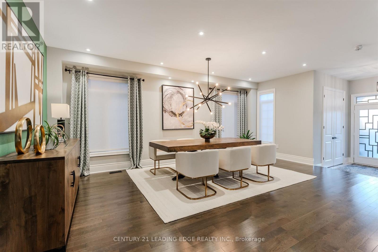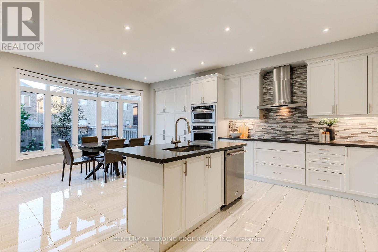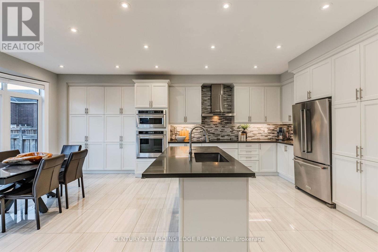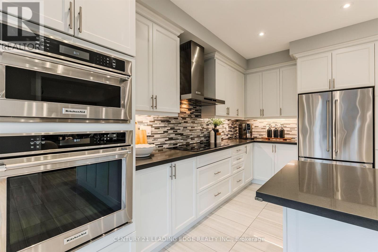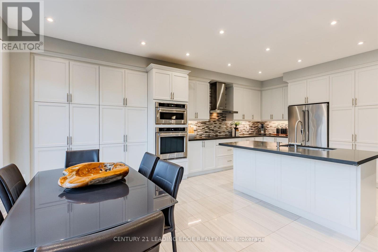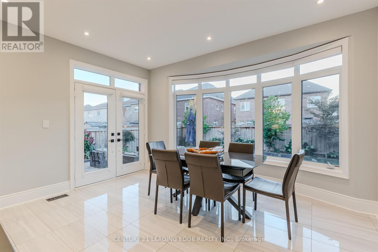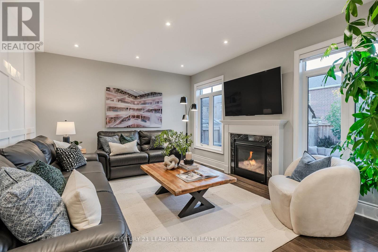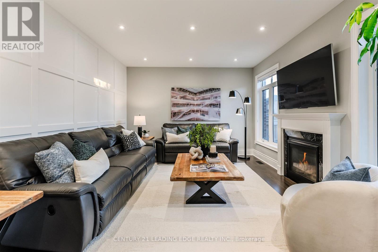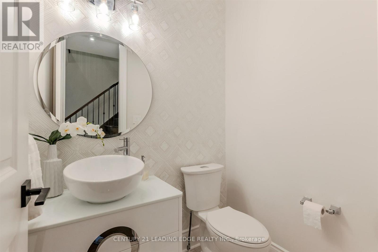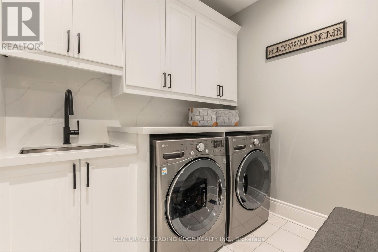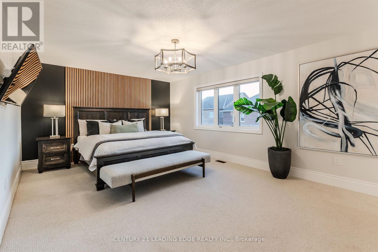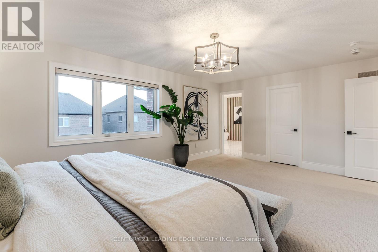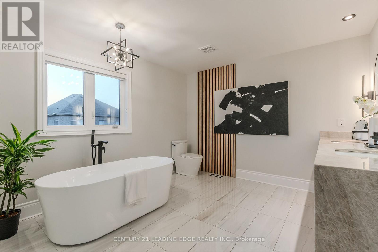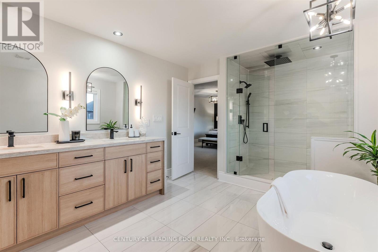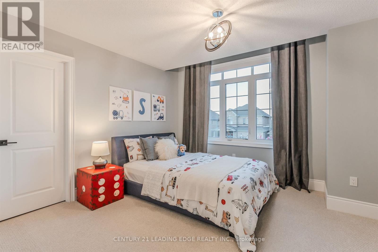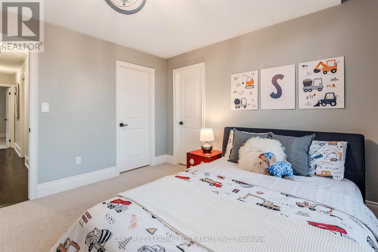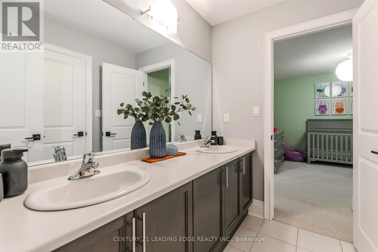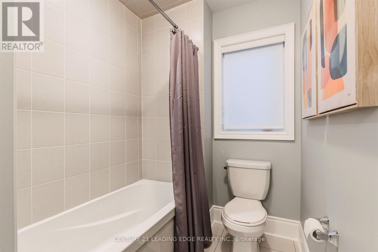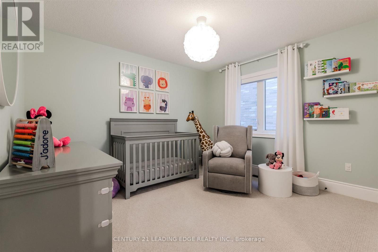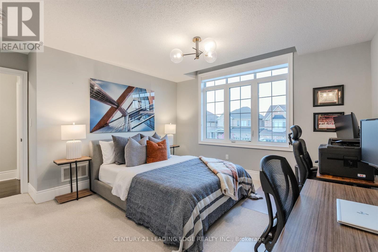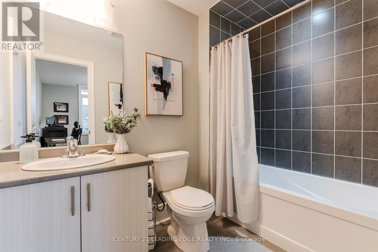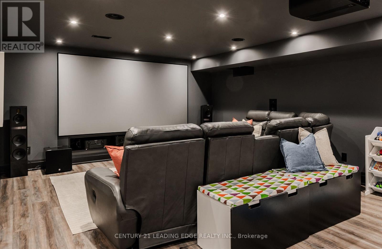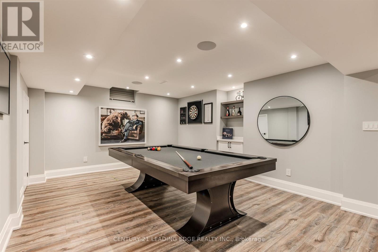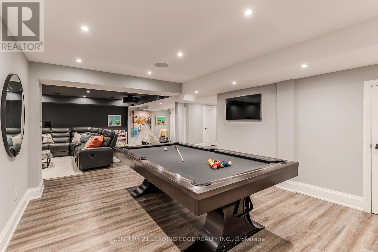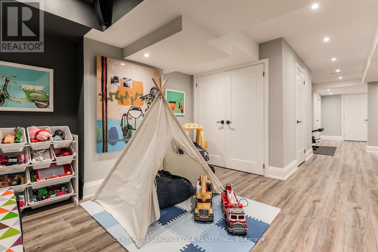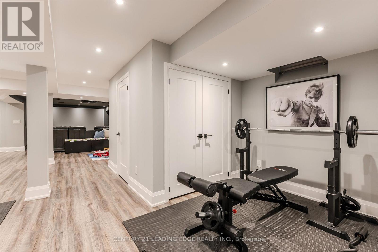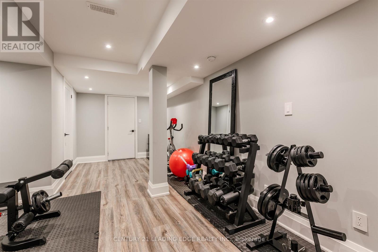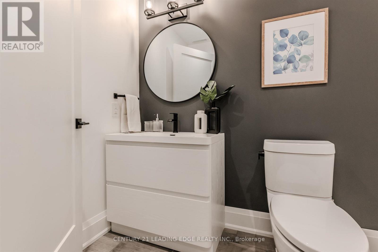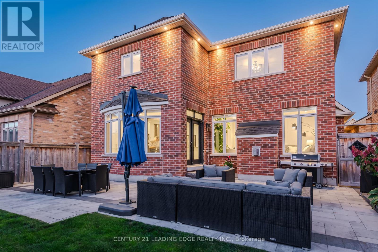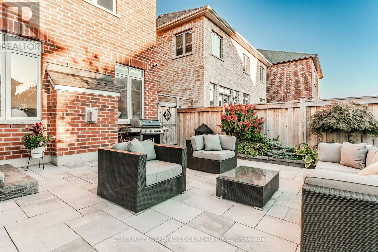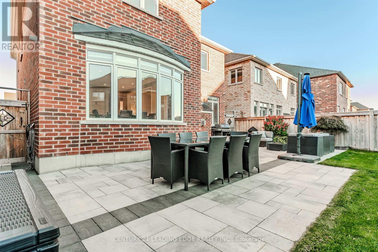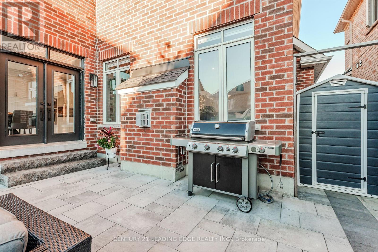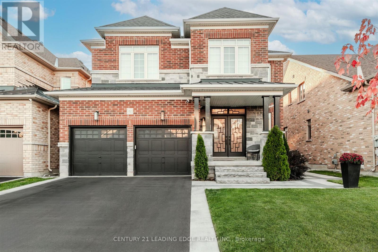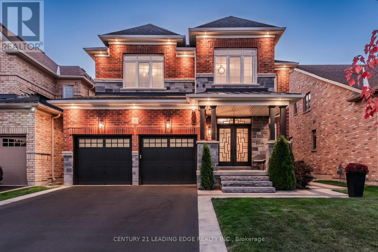4 Bedroom
5 Bathroom
2500 - 3000 sqft
Fireplace
Central Air Conditioning
Forced Air
$1,299,999
Fully Renovated Home With Finished Basement In The Highly Desired Green Valley Estates Neighbourhood. This Stunning Home Features 9 Ft Smooth Ceilings On Main With A Massive Extended Eat In Kitchen. High End Built In Stainless Steel Appliances, Custom Cabinetry And Quartz Counter Tops. Hardwood Throughout Main With Stylish Powder Room And Upgraded Laundry Cabinetry With Quartz Top And Backsplash. Bright And Spacious Bedrooms With Huge Custom Primary Closet And 6 Pc Dream Ensuite with Custom Shower Upgraded Vanity With Real Natural Stone Top. Lower Level Reveals A Perfect Family Retreat With A High End Custom Home Theatre Setup That Is Open To An Additional Billiards/Rec Area With In Ceiling Speakers. Head Outside To A Professionally Landscaped And Finished Backyard Perfect For Entertaining. Bonus!!! New 4 Camera Hard Wired System, Brand New Water Purification System With Reverse Osmosis. Custom Hunter Douglas Blinds, Custom Garage Task Lights With Exterior Soffit lighting. Nest Thermostat, Exterior Gas Hookup, Garden Shed and More!!! 5 Min Walk to Schools, Transportation, Minutes to 400 and More!! (id:41954)
Open House
This property has open houses!
Starts at:
2:00 pm
Ends at:
4:00 pm
Property Details
|
MLS® Number
|
N12470539 |
|
Property Type
|
Single Family |
|
Community Name
|
Bradford |
|
Amenities Near By
|
Schools, Park |
|
Equipment Type
|
Water Heater |
|
Features
|
Sump Pump |
|
Parking Space Total
|
6 |
|
Rental Equipment Type
|
Water Heater |
|
Structure
|
Shed |
Building
|
Bathroom Total
|
5 |
|
Bedrooms Above Ground
|
4 |
|
Bedrooms Total
|
4 |
|
Age
|
6 To 15 Years |
|
Amenities
|
Fireplace(s) |
|
Appliances
|
Central Vacuum, Water Treatment, Blinds, Dishwasher, Dryer, Microwave, Oven, Stove, Washer, Refrigerator |
|
Basement Development
|
Finished |
|
Basement Type
|
N/a (finished) |
|
Construction Style Attachment
|
Detached |
|
Cooling Type
|
Central Air Conditioning |
|
Exterior Finish
|
Brick, Stone |
|
Fire Protection
|
Security System |
|
Fireplace Present
|
Yes |
|
Flooring Type
|
Vinyl, Hardwood |
|
Foundation Type
|
Poured Concrete |
|
Half Bath Total
|
2 |
|
Heating Fuel
|
Natural Gas |
|
Heating Type
|
Forced Air |
|
Stories Total
|
2 |
|
Size Interior
|
2500 - 3000 Sqft |
|
Type
|
House |
|
Utility Water
|
Municipal Water |
Parking
Land
|
Acreage
|
No |
|
Land Amenities
|
Schools, Park |
|
Sewer
|
Sanitary Sewer |
|
Size Depth
|
109 Ft |
|
Size Frontage
|
42 Ft |
|
Size Irregular
|
42 X 109 Ft |
|
Size Total Text
|
42 X 109 Ft |
|
Surface Water
|
Lake/pond |
Rooms
| Level |
Type |
Length |
Width |
Dimensions |
|
Second Level |
Primary Bedroom |
5.98 m |
4.03 m |
5.98 m x 4.03 m |
|
Second Level |
Bedroom 2 |
4.12 m |
3.97 m |
4.12 m x 3.97 m |
|
Second Level |
Bedroom 3 |
4.12 m |
3.66 m |
4.12 m x 3.66 m |
|
Second Level |
Bedroom 4 |
3.66 m |
3.59 m |
3.66 m x 3.59 m |
|
Lower Level |
Recreational, Games Room |
4.87 m |
3.96 m |
4.87 m x 3.96 m |
|
Lower Level |
Exercise Room |
3.6 m |
3.05 m |
3.6 m x 3.05 m |
|
Lower Level |
Media |
6.4 m |
4.73 m |
6.4 m x 4.73 m |
|
Main Level |
Family Room |
4.88 m |
3.97 m |
4.88 m x 3.97 m |
|
Main Level |
Kitchen |
4.73 m |
3.51 m |
4.73 m x 3.51 m |
|
Main Level |
Eating Area |
4.73 m |
3.05 m |
4.73 m x 3.05 m |
|
Main Level |
Dining Room |
6.25 m |
3.36 m |
6.25 m x 3.36 m |
|
Main Level |
Living Room |
6.25 m |
3.36 m |
6.25 m x 3.36 m |
https://www.realtor.ca/real-estate/29007377/82-gibson-circle-bradford-west-gwillimbury-bradford-bradford
