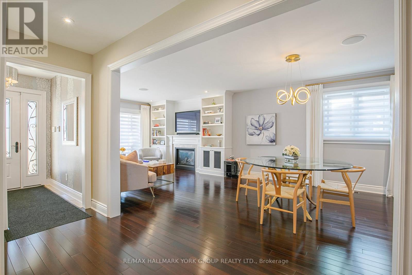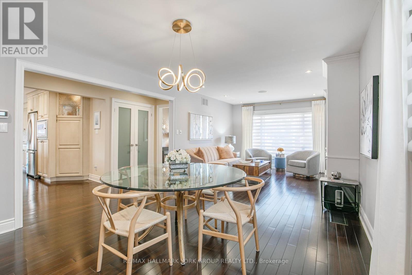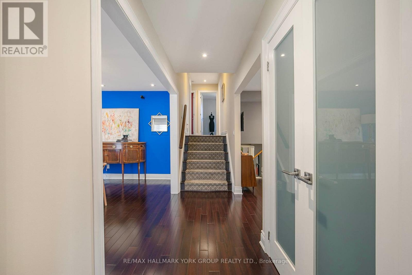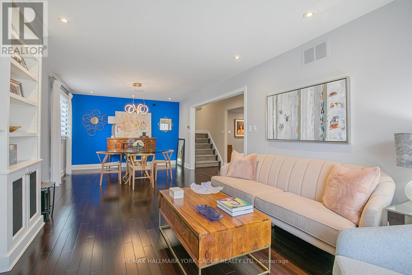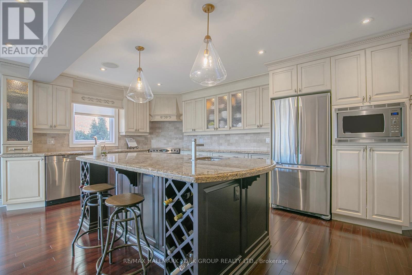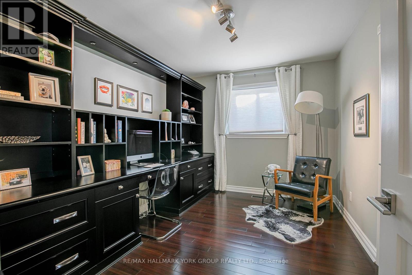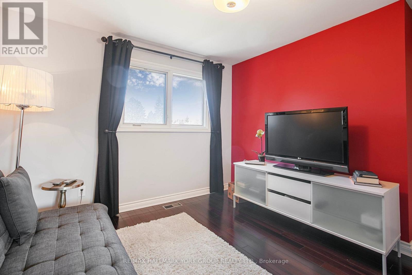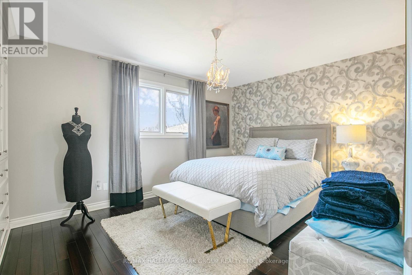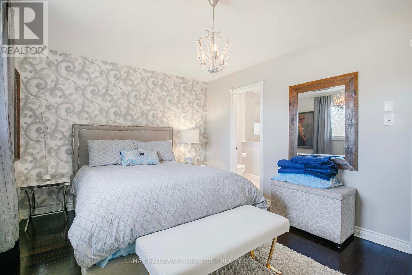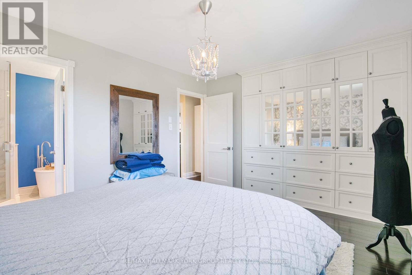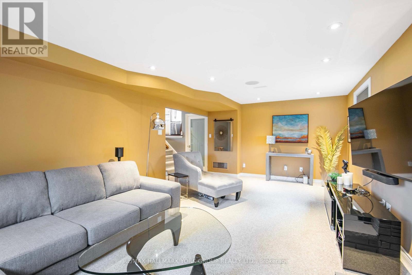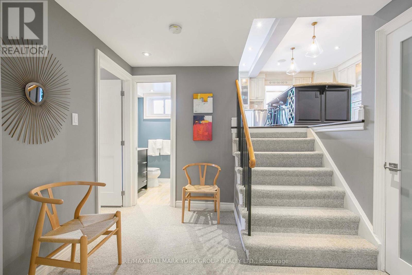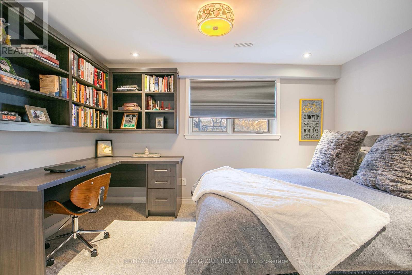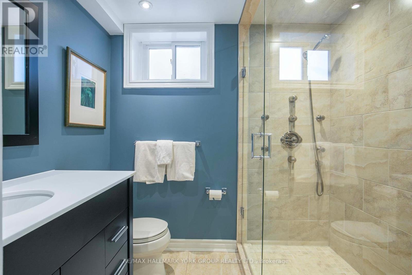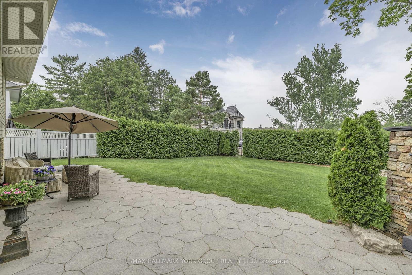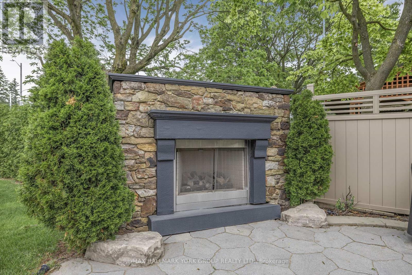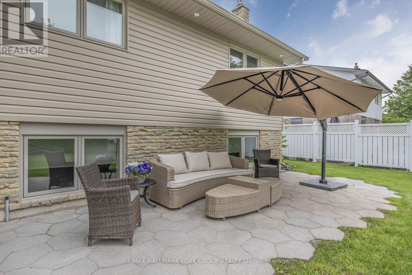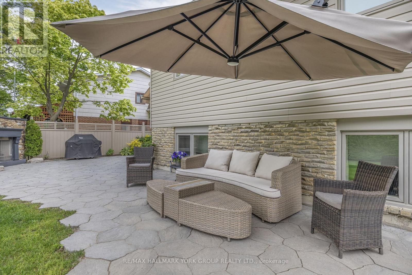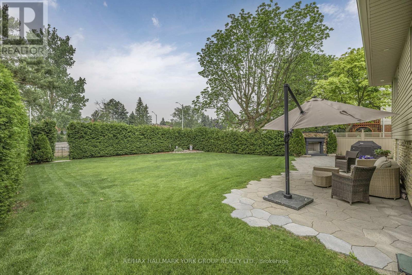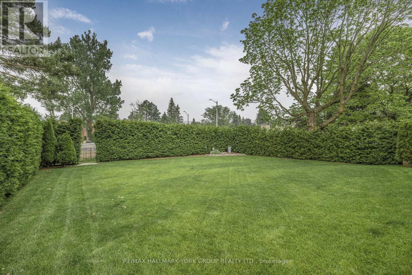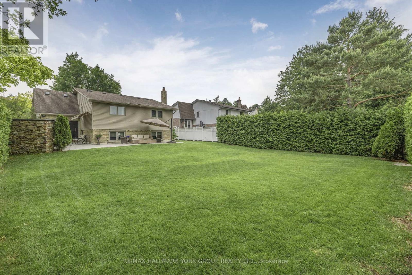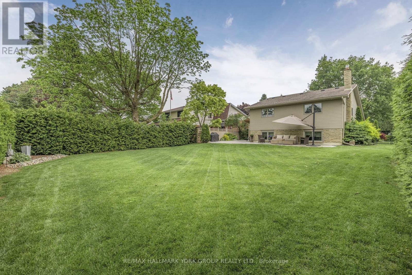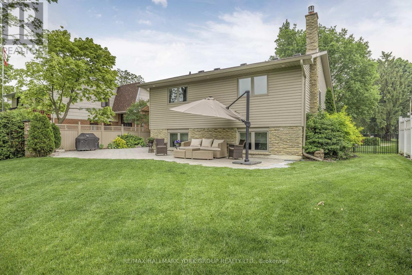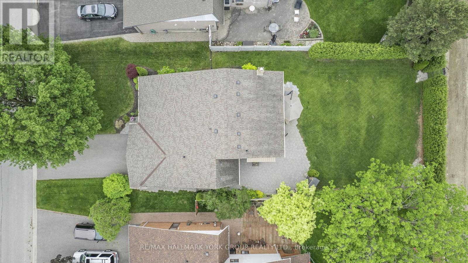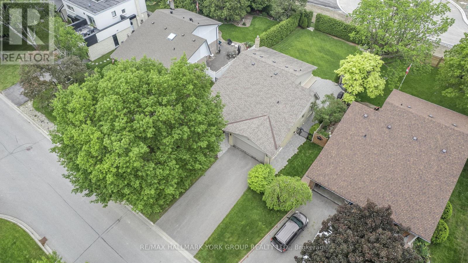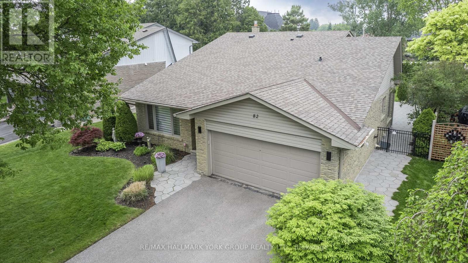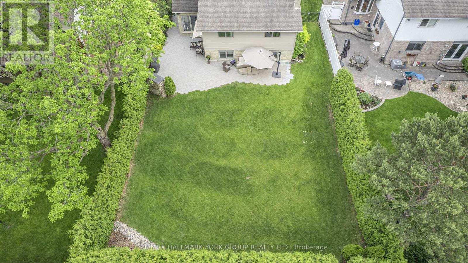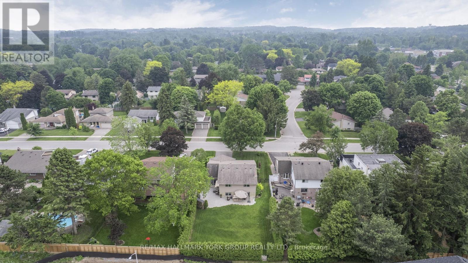4 Bedroom
2 Bathroom
2000 - 2500 sqft
Fireplace
Central Air Conditioning
Forced Air
Landscaped
$1,599,900
Fabulously updated 'Golf Glen' split level family residence! Gorgeous, bright gourmet cook's kitchen with breakfast area and walkout to landscaped 60' wide fenced yard with outdoor fireplace. Think of the entertaining possibilities! Open concept main floor with extensive, gleaming hardwood flooring. Recently updated bathrooms with heated flooring. Surround sound system throughout., custom pot lighting, newer interior doors and custom closets. A truly stunning home from top to bottom! Welcome home! (id:41954)
Property Details
|
MLS® Number
|
N12204861 |
|
Property Type
|
Single Family |
|
Neigbourhood
|
Regency Acres |
|
Community Name
|
Aurora Highlands |
|
Amenities Near By
|
Hospital, Park, Public Transit, Schools |
|
Features
|
Level Lot, Irregular Lot Size, Level |
|
Parking Space Total
|
6 |
Building
|
Bathroom Total
|
2 |
|
Bedrooms Above Ground
|
3 |
|
Bedrooms Below Ground
|
1 |
|
Bedrooms Total
|
4 |
|
Amenities
|
Fireplace(s) |
|
Appliances
|
Garage Door Opener Remote(s), Water Heater - Tankless, Water Softener, Blinds, Dishwasher, Dryer, Microwave, Stove, Washer, Refrigerator |
|
Basement Type
|
Full |
|
Construction Style Attachment
|
Detached |
|
Construction Style Split Level
|
Backsplit |
|
Cooling Type
|
Central Air Conditioning |
|
Exterior Finish
|
Aluminum Siding, Brick |
|
Fireplace Present
|
Yes |
|
Fireplace Total
|
2 |
|
Flooring Type
|
Hardwood, Carpeted |
|
Foundation Type
|
Concrete |
|
Heating Fuel
|
Natural Gas |
|
Heating Type
|
Forced Air |
|
Size Interior
|
2000 - 2500 Sqft |
|
Type
|
House |
|
Utility Water
|
Municipal Water |
Parking
Land
|
Acreage
|
No |
|
Fence Type
|
Fenced Yard |
|
Land Amenities
|
Hospital, Park, Public Transit, Schools |
|
Landscape Features
|
Landscaped |
|
Sewer
|
Sanitary Sewer |
|
Size Depth
|
148 Ft ,10 In |
|
Size Frontage
|
60 Ft ,1 In |
|
Size Irregular
|
60.1 X 148.9 Ft ; 60.04' Rear, 148.78' West Side |
|
Size Total Text
|
60.1 X 148.9 Ft ; 60.04' Rear, 148.78' West Side |
|
Zoning Description
|
R2 |
Rooms
| Level |
Type |
Length |
Width |
Dimensions |
|
Lower Level |
Bedroom |
3.88 m |
2.97 m |
3.88 m x 2.97 m |
|
Lower Level |
Family Room |
6.57 m |
3.78 m |
6.57 m x 3.78 m |
|
Lower Level |
Laundry Room |
4.87 m |
3.28 m |
4.87 m x 3.28 m |
|
Lower Level |
Utility Room |
6.4 m |
5.8 m |
6.4 m x 5.8 m |
|
Main Level |
Living Room |
4.26 m |
3.7 m |
4.26 m x 3.7 m |
|
Main Level |
Dining Room |
3.7 m |
3.7 m |
3.7 m x 3.7 m |
|
Main Level |
Kitchen |
6.19 m |
3.12 m |
6.19 m x 3.12 m |
|
Upper Level |
Primary Bedroom |
4.21 m |
3.27 m |
4.21 m x 3.27 m |
|
Upper Level |
Bedroom |
3.31 m |
3.26 m |
3.31 m x 3.26 m |
|
Upper Level |
Bedroom |
3.73 m |
2.75 m |
3.73 m x 2.75 m |
Utilities
|
Cable
|
Available |
|
Electricity
|
Installed |
|
Sewer
|
Installed |
https://www.realtor.ca/real-estate/28434886/82-fairway-drive-aurora-aurora-highlands-aurora-highlands






