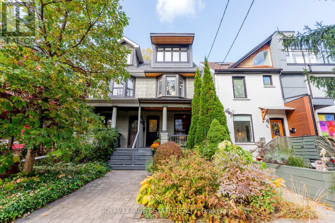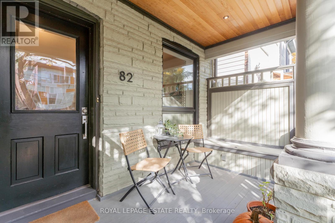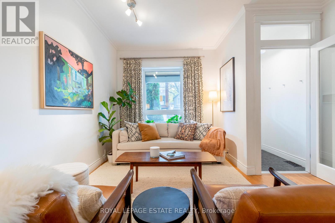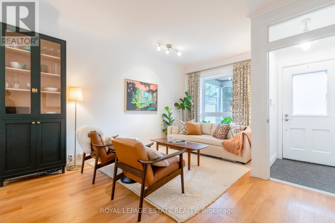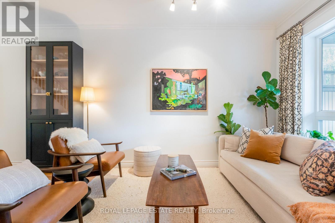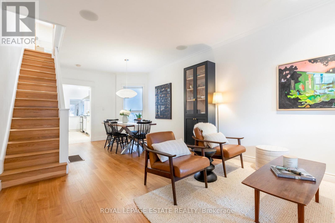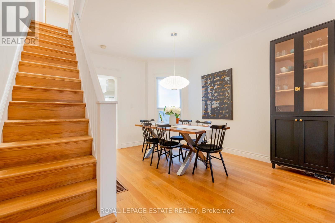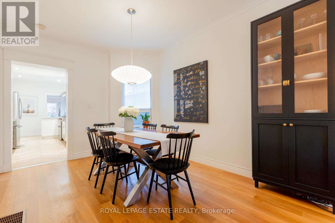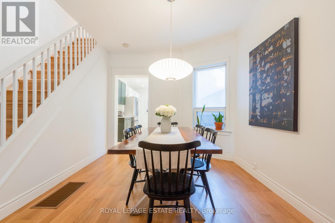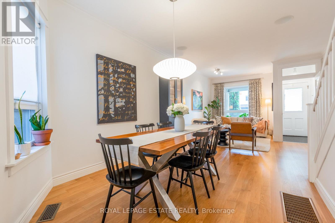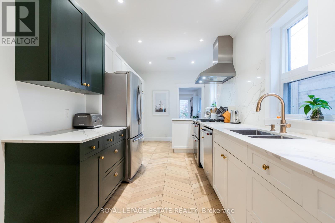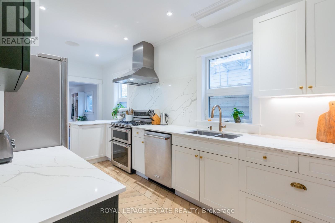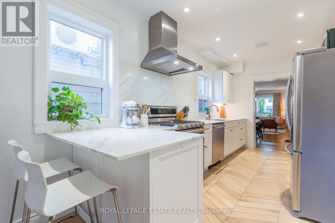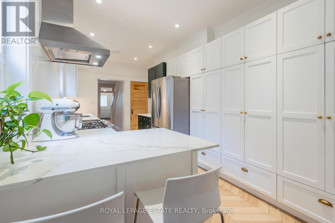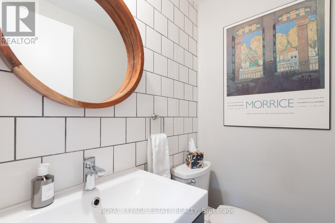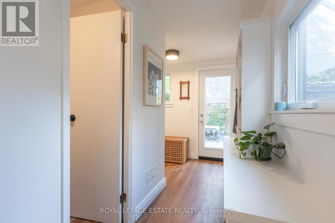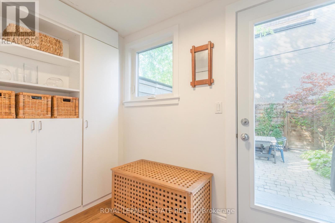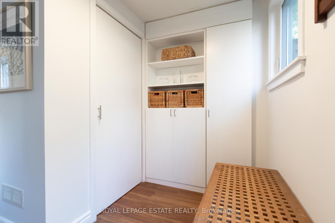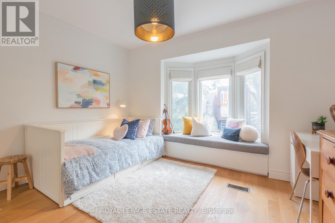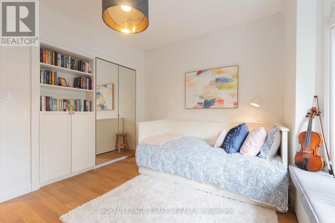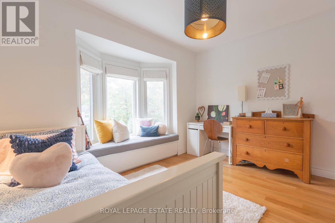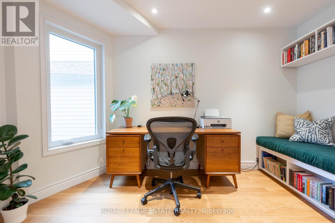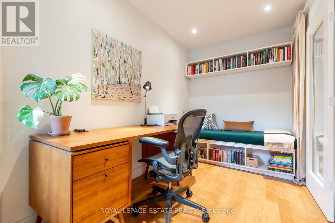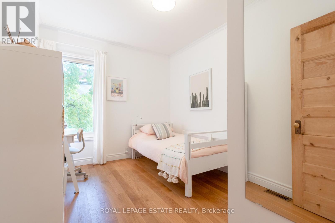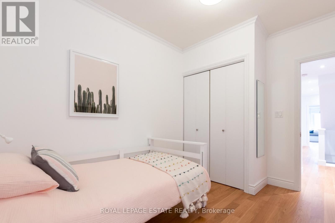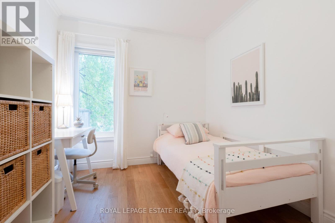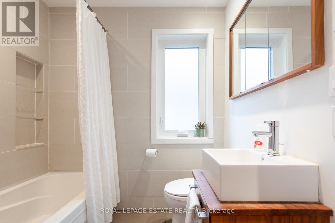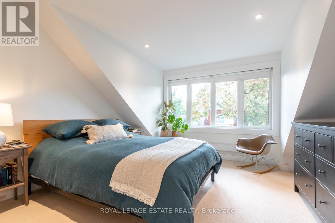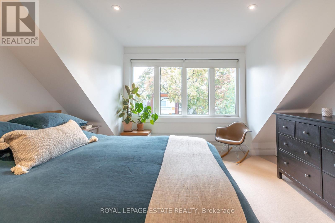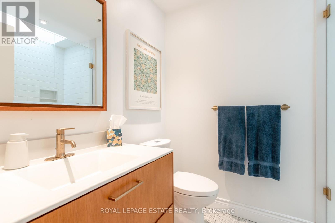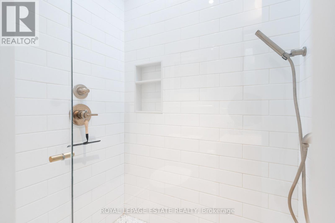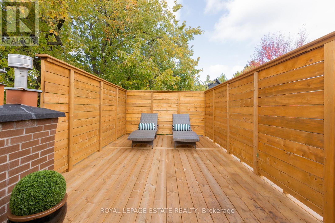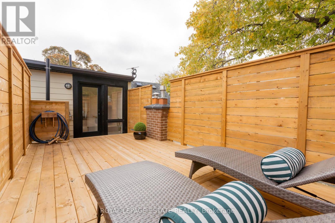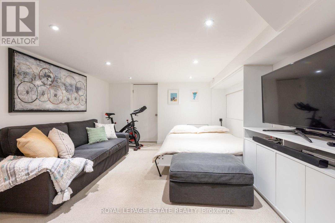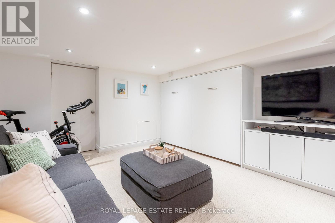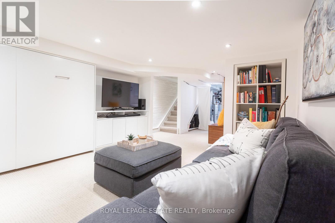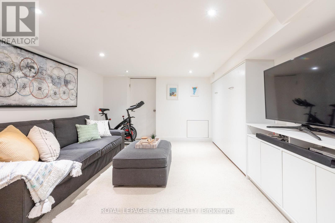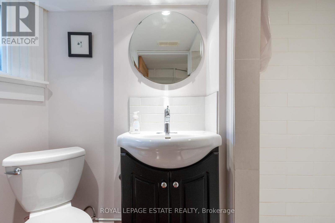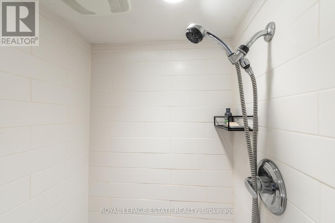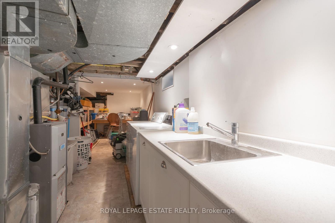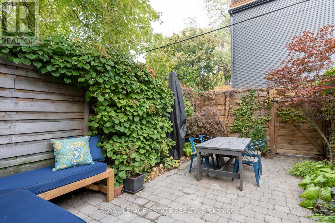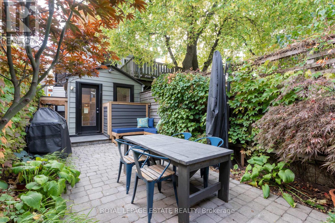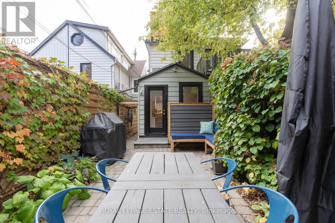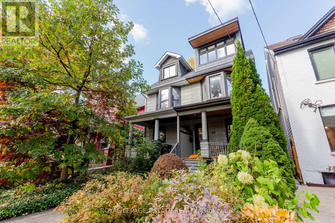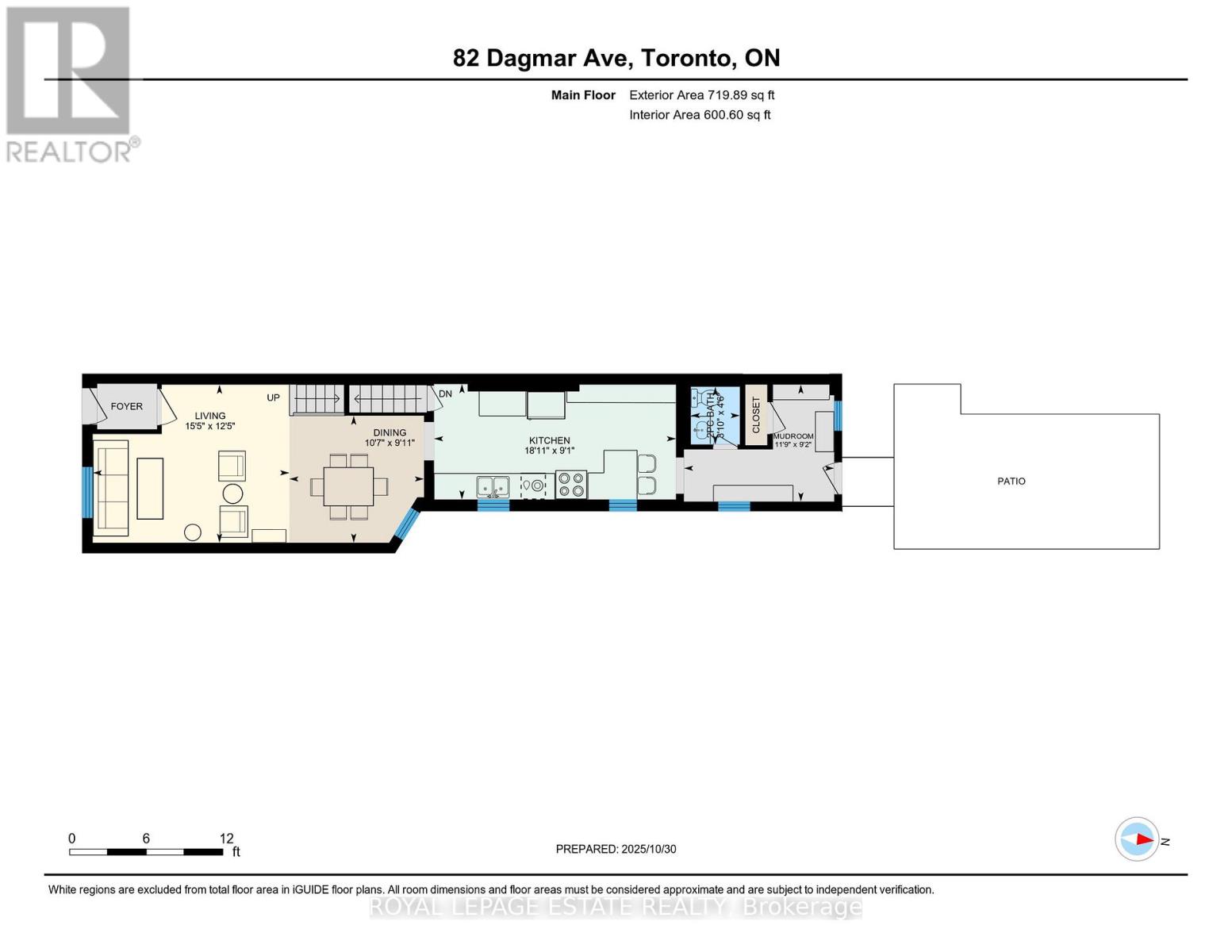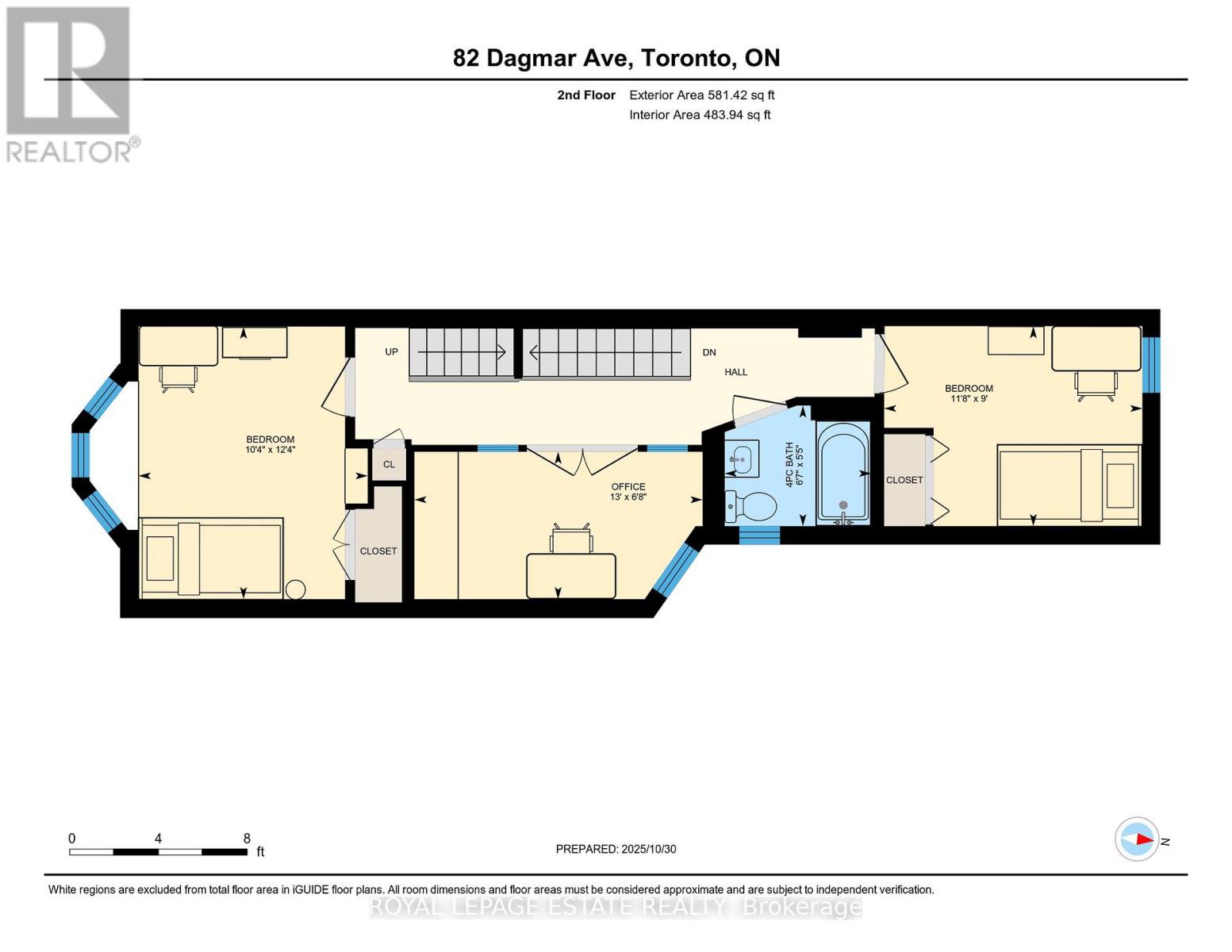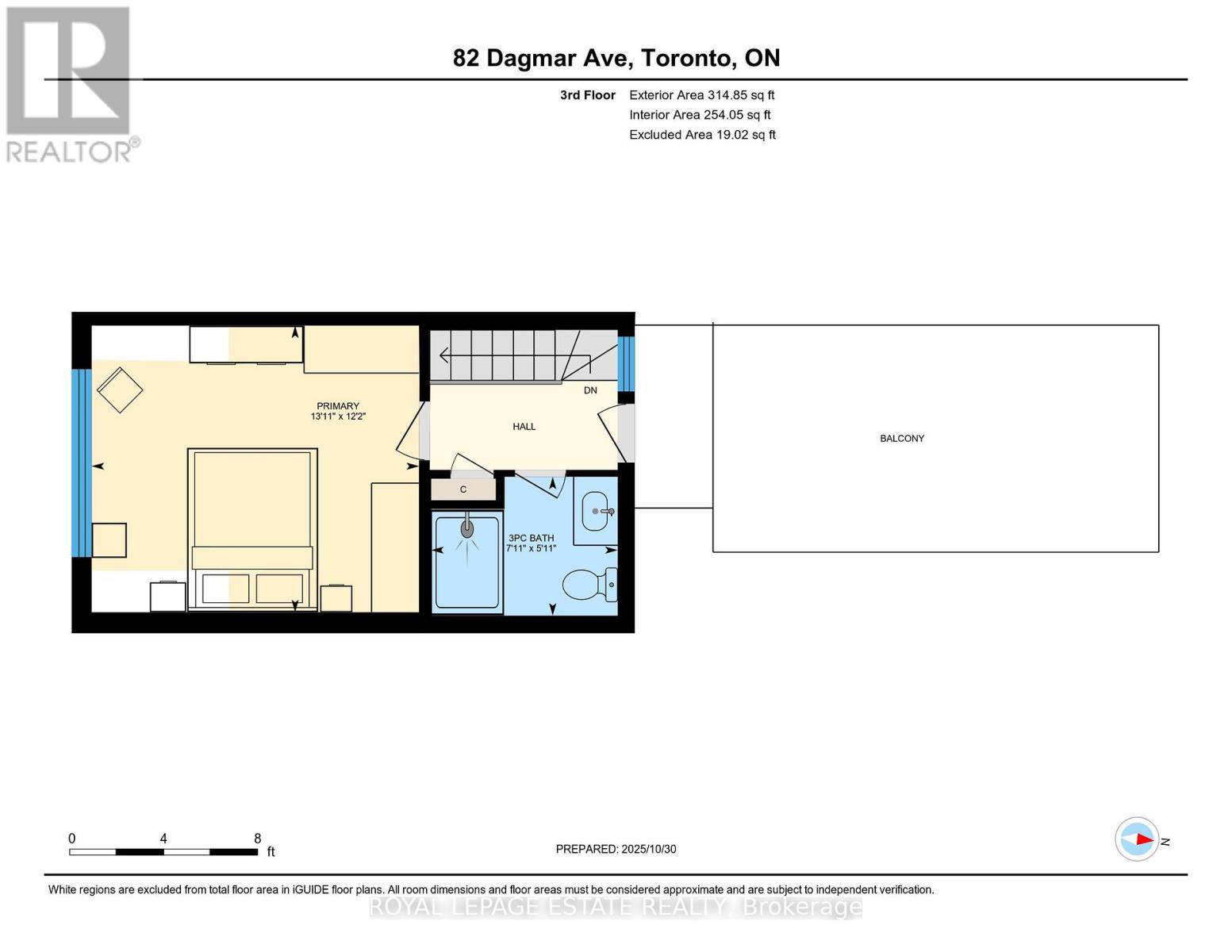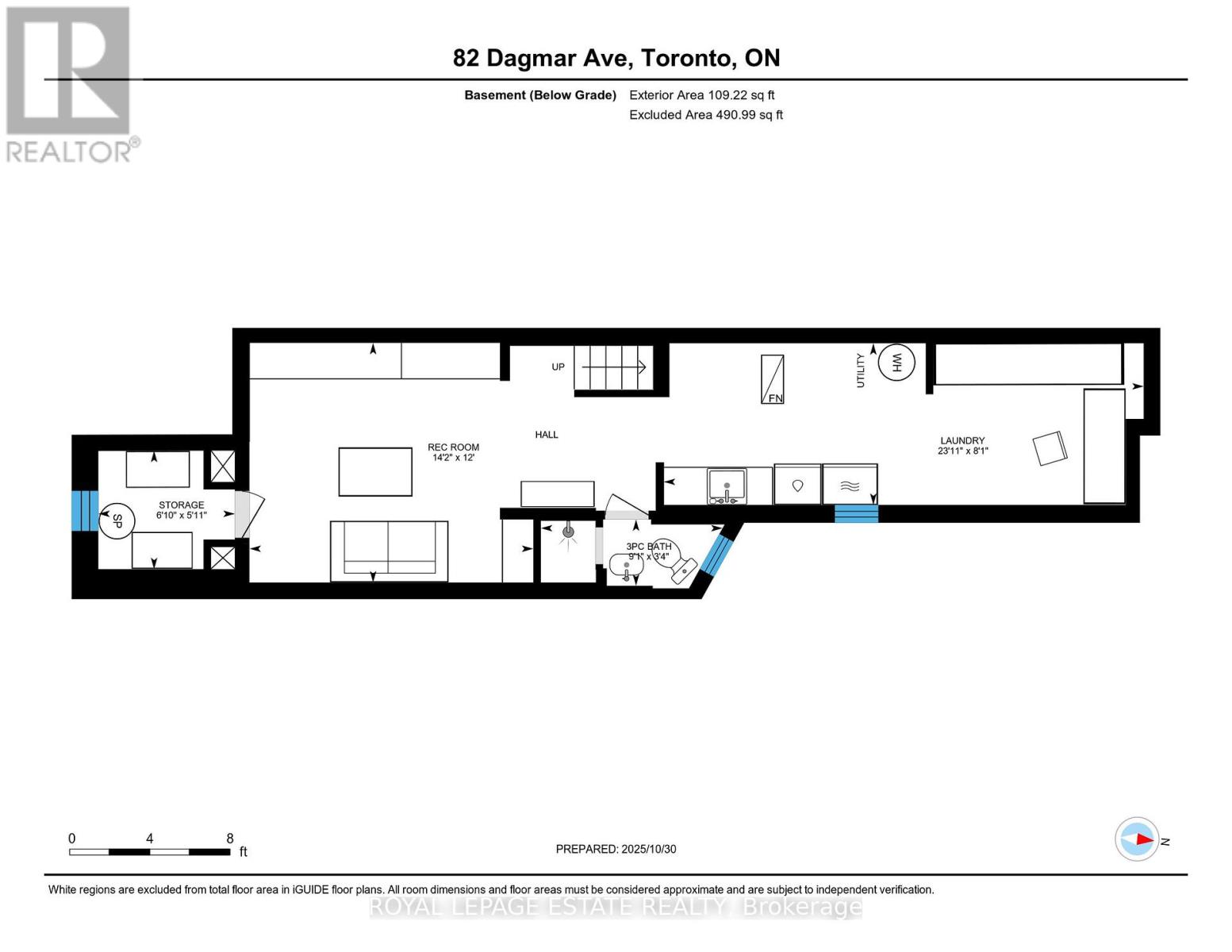82 Dagmar Avenue Toronto (South Riverdale), Ontario M4M 1W1
$1,299,000
Welcome to this solidly built 2 1/2 storey semi-detached home in the highly sought-after Leslieville neighbourhood. Offering 4+1 bedrooms and 4 washrooms, this home combines timeless character with thoughtful modern updates.The main floor features an open-concept living and dining area with engineered white oak hardwood flooring and built-in speakers, creating an inviting space for both relaxing and entertaining. The renovated kitchen (2021) impresses with quartz countertops and backsplash, a peninsula with breakfast bar, and ample storage. High-end appliances include a KitchenAid dual-fuel double-oven stove with Serius range hood, KitchenAid stainless steel dishwasher, and Samsung stainless steel refrigerator, all complemented by elegant chevron-patterned tile flooring. The enclosed front vestibule with mosaic tile floor adds charm and practicality, while the 2-piece powder room and mudroom with built-in cabinets and closet provide everyday convenience.The second floor offers 3 spacious bedrooms, all with engineered white oak flooring, and a 4-piece family bathroom with heated floors. The 3rd floor primary retreat is a true sanctuary featuring a spacious bedroom with oversized window, wool carpeting, a three-piece bathroom with stand-up shower and heated floors, an electronic skylight with remote, and a private rooftop deck, a perfect urban escape.The finished basement includes a versatile recreation room with a built-in Murphy bed for overnight guests, a 3-piece bathroom with stand-up shower, and a utility/laundry room with built-in storage.Step outside to a fully fenced, private backyard, ideal for entertaining or unwinding. The property backs onto a laneway, offering potential for parking, similar to neighbouring homes (buyers to verify). Located in one of Toronto's most desirable east-end and family-friendly communities , this Leslieville gem perfectly balances style, comfort, and functionality-ready to welcome its next owners home. (id:41954)
Open House
This property has open houses!
2:00 pm
Ends at:4:00 pm
2:00 pm
Ends at:4:00 pm
Property Details
| MLS® Number | E12492858 |
| Property Type | Single Family |
| Community Name | South Riverdale |
| Amenities Near By | Park, Public Transit, Schools |
| Features | Sump Pump |
Building
| Bathroom Total | 4 |
| Bedrooms Above Ground | 4 |
| Bedrooms Below Ground | 1 |
| Bedrooms Total | 5 |
| Age | 100+ Years |
| Appliances | Window Coverings |
| Basement Development | Partially Finished |
| Basement Type | Partial (partially Finished) |
| Construction Style Attachment | Semi-detached |
| Cooling Type | Central Air Conditioning |
| Exterior Finish | Brick, Aluminum Siding |
| Flooring Type | Hardwood, Ceramic, Carpeted |
| Foundation Type | Brick |
| Half Bath Total | 1 |
| Heating Fuel | Natural Gas |
| Heating Type | Forced Air |
| Stories Total | 3 |
| Size Interior | 1100 - 1500 Sqft |
| Type | House |
| Utility Water | Municipal Water |
Parking
| No Garage |
Land
| Acreage | No |
| Fence Type | Fenced Yard |
| Land Amenities | Park, Public Transit, Schools |
| Sewer | Sanitary Sewer |
| Size Depth | 95 Ft |
| Size Frontage | 13 Ft ,7 In |
| Size Irregular | 13.6 X 95 Ft |
| Size Total Text | 13.6 X 95 Ft |
Rooms
| Level | Type | Length | Width | Dimensions |
|---|---|---|---|---|
| Second Level | Bedroom | 3.76 m | 2.85 m | 3.76 m x 2.85 m |
| Second Level | Bedroom 2 | 3.97 m | 2.05 m | 3.97 m x 2.05 m |
| Second Level | Bedroom 3 | 3.56 m | 2.77 m | 3.56 m x 2.77 m |
| Third Level | Primary Bedroom | 4.28 m | 3.72 m | 4.28 m x 3.72 m |
| Main Level | Living Room | 7.74 m | 3.78 m | 7.74 m x 3.78 m |
| Main Level | Dining Room | 7.74 m | 3.78 m | 7.74 m x 3.78 m |
| Main Level | Kitchen | 5.75 m | 2.55 m | 5.75 m x 2.55 m |
| Main Level | Mud Room | 3.61 m | 2.55 m | 3.61 m x 2.55 m |
Utilities
| Electricity | Installed |
| Sewer | Installed |
https://www.realtor.ca/real-estate/29050084/82-dagmar-avenue-toronto-south-riverdale-south-riverdale
Interested?
Contact us for more information
