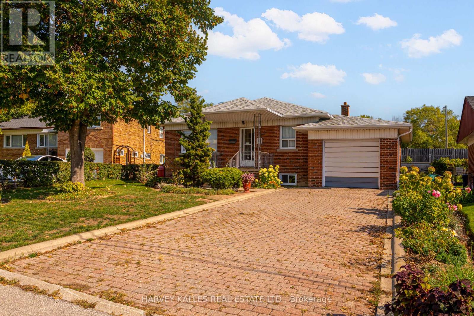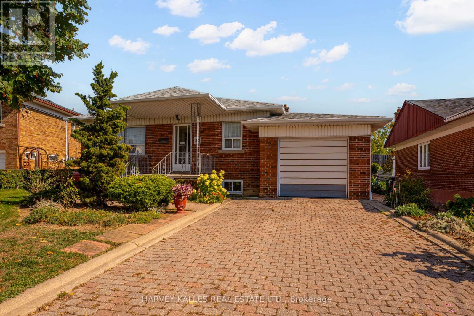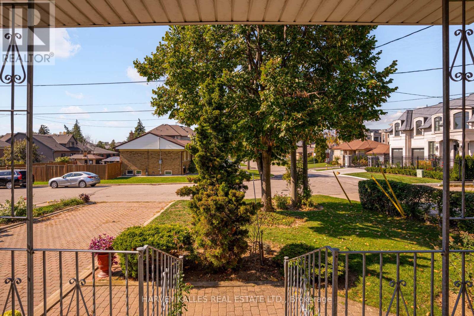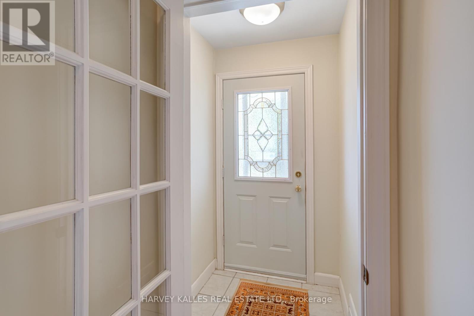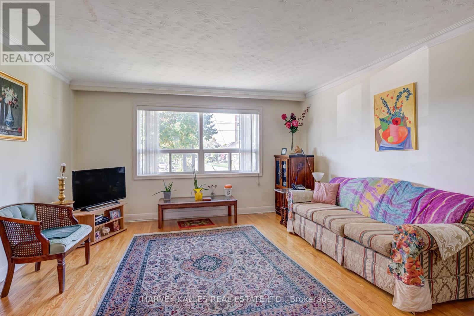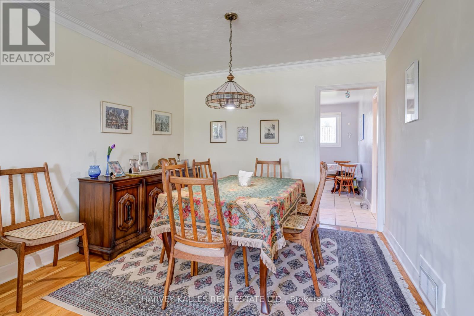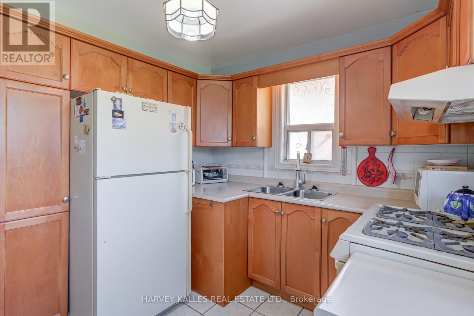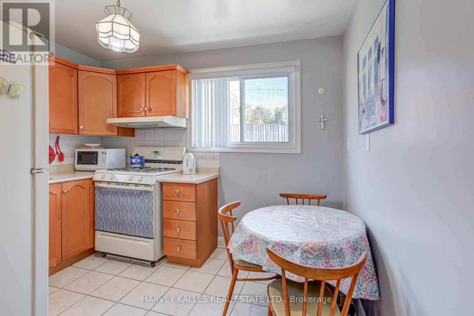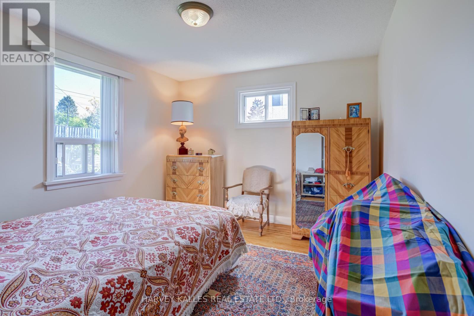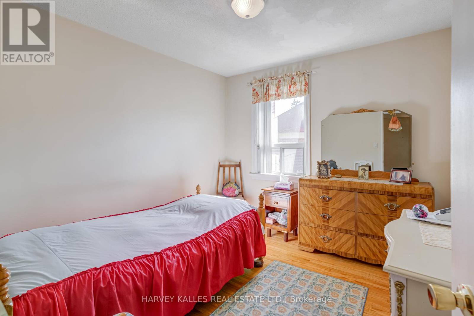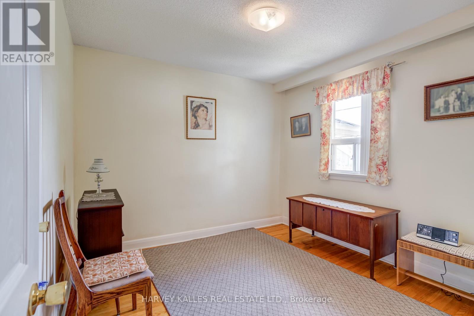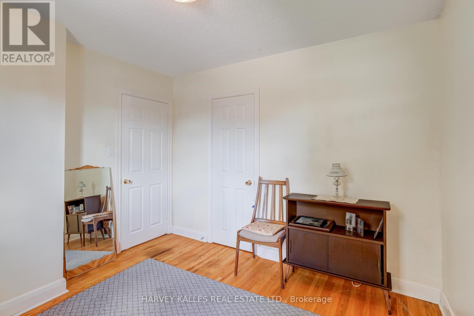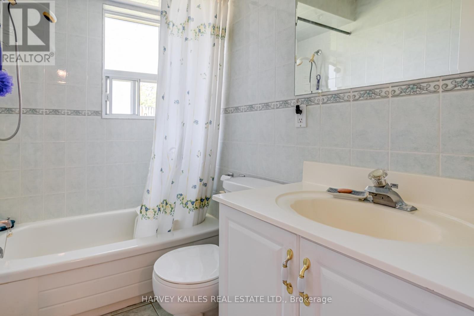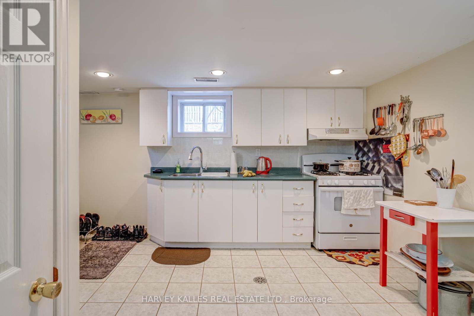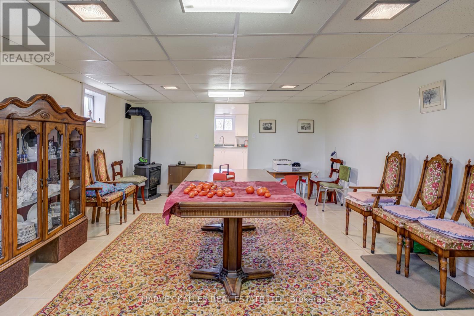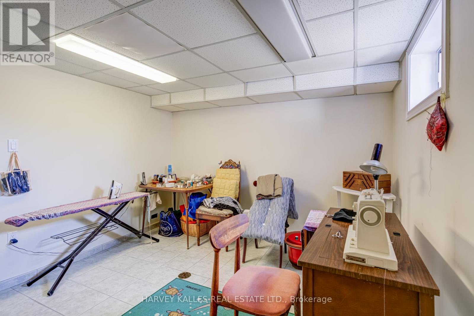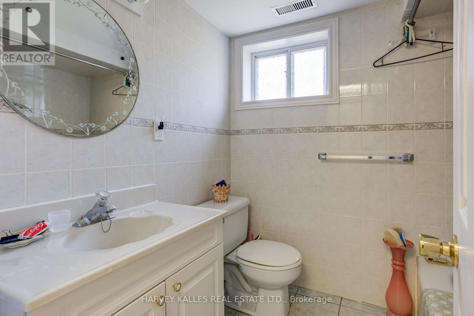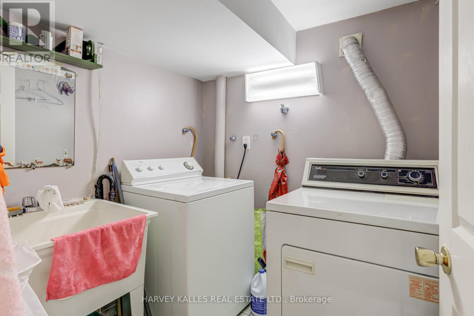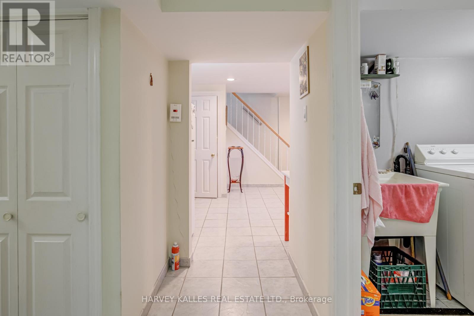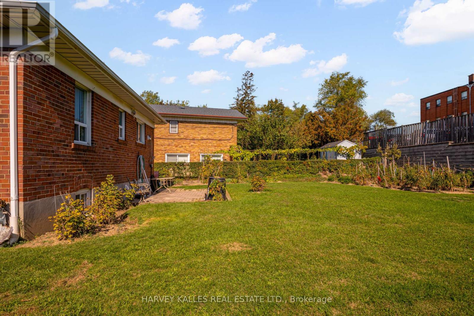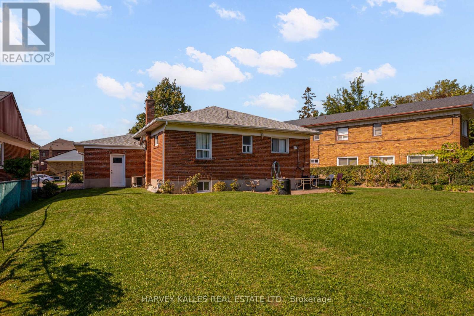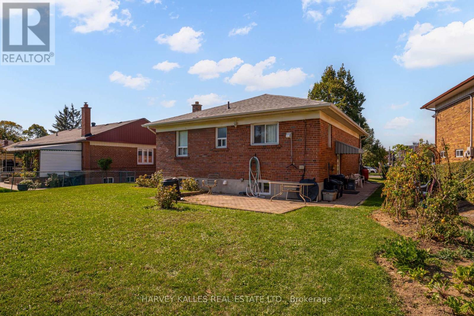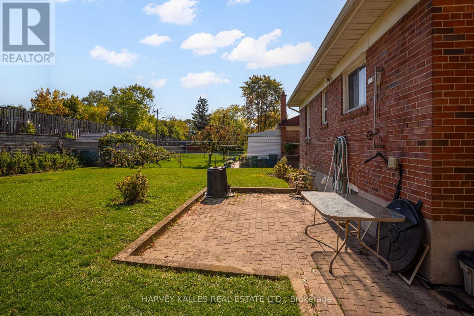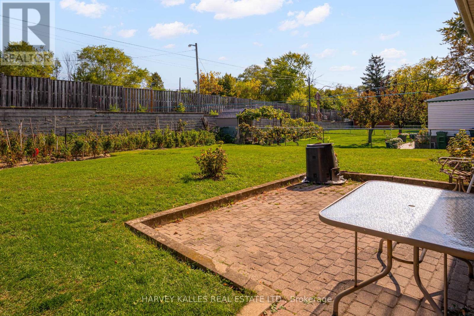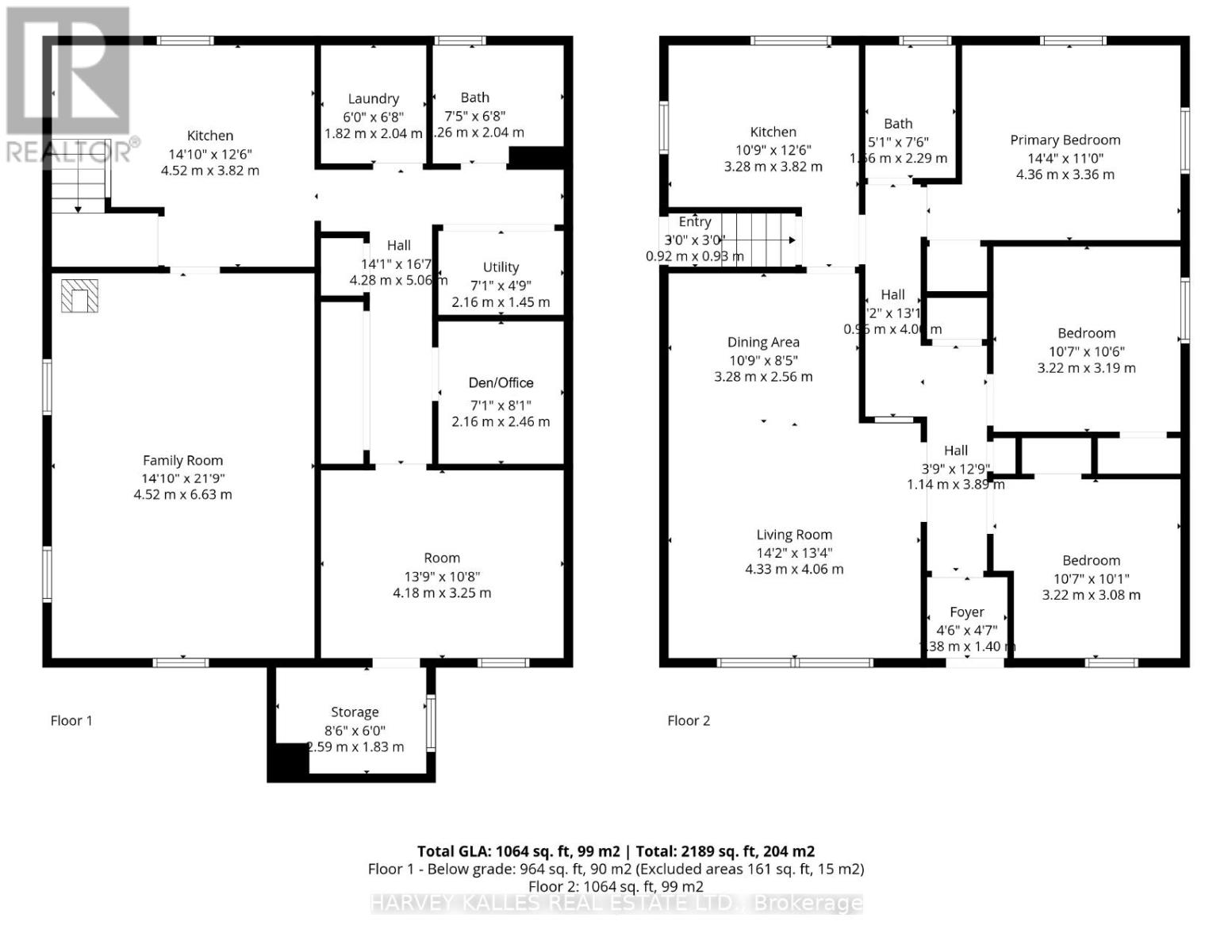4 Bedroom
2 Bathroom
700 - 1100 sqft
Bungalow
Fireplace
Central Air Conditioning
Forced Air
$1,388,000
Welcome to 82 Cork Avenue. Nestled in the highly sought-after Glen Park community, this charming and well-maintained 3+1 bedroom bungalow offers endless potential and true move-in-ready comfort. Set on a rare pie-shaped 50' x 128' lot (expanding to 80' at the rear), this property boasts a lush, private backyard oasis - perfect for a family or downsizers alike. Inside, you'll find an open-concept living and dining area and a bright eat-in kitchen overlooking the backyard, creating the perfect space for family gatherings and everyday living. A separate side entrance leads to a spacious 1-bedroom basement apartment w/Den or office ideal for in-laws, a nanny suite, or rental income potential. With ample parking and plenty of room to grow, this home is ready for your personal touch. Conveniently located minutes from Yorkdale Mall, Lawrence Subway Stn, Allen Expressway, and Highway 401, and close to all major amenities, excellent schools, including Ledbury Park, one of the areas top-rated elementary and middle schools. This is the home you've been waiting for - welcome to your new home on Cork Avenue. (id:41954)
Property Details
|
MLS® Number
|
W12451750 |
|
Property Type
|
Single Family |
|
Community Name
|
Yorkdale-Glen Park |
|
Features
|
Carpet Free, In-law Suite |
|
Parking Space Total
|
5 |
Building
|
Bathroom Total
|
2 |
|
Bedrooms Above Ground
|
3 |
|
Bedrooms Below Ground
|
1 |
|
Bedrooms Total
|
4 |
|
Appliances
|
Water Heater, Dryer, Stove, Washer, Window Coverings, Refrigerator |
|
Architectural Style
|
Bungalow |
|
Basement Features
|
Apartment In Basement, Separate Entrance |
|
Basement Type
|
N/a |
|
Construction Style Attachment
|
Detached |
|
Cooling Type
|
Central Air Conditioning |
|
Exterior Finish
|
Brick |
|
Fireplace Present
|
Yes |
|
Flooring Type
|
Ceramic, Hardwood |
|
Foundation Type
|
Unknown |
|
Heating Fuel
|
Natural Gas |
|
Heating Type
|
Forced Air |
|
Stories Total
|
1 |
|
Size Interior
|
700 - 1100 Sqft |
|
Type
|
House |
|
Utility Water
|
Municipal Water |
Parking
Land
|
Acreage
|
No |
|
Sewer
|
Sanitary Sewer |
|
Size Depth
|
128 Ft |
|
Size Frontage
|
50 Ft |
|
Size Irregular
|
50 X 128 Ft |
|
Size Total Text
|
50 X 128 Ft |
Rooms
| Level |
Type |
Length |
Width |
Dimensions |
|
Basement |
Laundry Room |
1.82 m |
2.04 m |
1.82 m x 2.04 m |
|
Basement |
Bathroom |
|
|
Measurements not available |
|
Basement |
Family Room |
4.52 m |
6.63 m |
4.52 m x 6.63 m |
|
Basement |
Kitchen |
4.52 m |
3.82 m |
4.52 m x 3.82 m |
|
Basement |
Bedroom |
4.18 m |
3.25 m |
4.18 m x 3.25 m |
|
Main Level |
Living Room |
4.33 m |
4.06 m |
4.33 m x 4.06 m |
|
Main Level |
Dining Room |
3.28 m |
2.56 m |
3.28 m x 2.56 m |
|
Main Level |
Kitchen |
3.28 m |
3.82 m |
3.28 m x 3.82 m |
|
Main Level |
Primary Bedroom |
4.36 m |
3.36 m |
4.36 m x 3.36 m |
|
Main Level |
Bedroom 2 |
3.22 m |
3.19 m |
3.22 m x 3.19 m |
|
Main Level |
Bedroom 3 |
3.22 m |
3.08 m |
3.22 m x 3.08 m |
|
Main Level |
Bathroom |
|
|
Measurements not available |
https://www.realtor.ca/real-estate/28966266/82-cork-avenue-toronto-yorkdale-glen-park-yorkdale-glen-park
