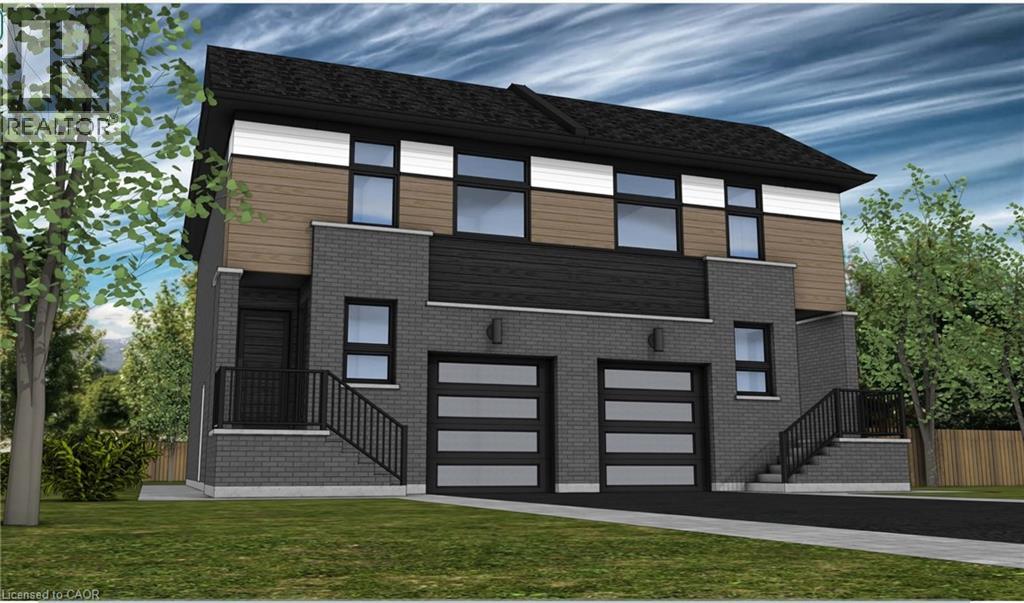82 Brunswick Avenue Kitchener, Ontario N2H 4E8
2 Bedroom
1 Bathroom
709 sqft
Bungalow
Central Air Conditioning
Forced Air, Heat Pump
$599,900
INFILL DEVELOPMENT OPPORTUNITY! This 51x100 lot with RES-4 zoning is perfect for infill development ranging from 4-8 units. Located in a family-friendly neighbourhood between Downtown Kitchener and Uptown Waterloo, with quick access to the expressway, LRT, GO Station, schools, shopping, and parks. Options to build include side by side duplexes, triplexes or fourplexes - a great opportunity to take advantage of CMHC MLI select financing. Concept plans for an 8-unit build with detached ADUs are available upon request or come with your own vision. Reach out for financials and to discuss how this could be your next project! (id:41954)
Property Details
| MLS® Number | 40765760 |
| Property Type | Single Family |
| Amenities Near By | Hospital, Park, Place Of Worship, Public Transit, Schools |
| Community Features | School Bus |
| Equipment Type | Other, Water Heater |
| Features | Paved Driveway |
| Parking Space Total | 2 |
| Rental Equipment Type | Other, Water Heater |
| Structure | Shed |
Building
| Bathroom Total | 1 |
| Bedrooms Above Ground | 2 |
| Bedrooms Total | 2 |
| Appliances | Dryer, Refrigerator, Stove, Washer |
| Architectural Style | Bungalow |
| Basement Development | Partially Finished |
| Basement Type | Full (partially Finished) |
| Constructed Date | 1942 |
| Construction Style Attachment | Detached |
| Cooling Type | Central Air Conditioning |
| Exterior Finish | Vinyl Siding |
| Foundation Type | Poured Concrete |
| Heating Fuel | Natural Gas |
| Heating Type | Forced Air, Heat Pump |
| Stories Total | 1 |
| Size Interior | 709 Sqft |
| Type | House |
| Utility Water | Municipal Water |
Land
| Acreage | No |
| Land Amenities | Hospital, Park, Place Of Worship, Public Transit, Schools |
| Sewer | Municipal Sewage System |
| Size Depth | 100 Ft |
| Size Frontage | 51 Ft |
| Size Total Text | Under 1/2 Acre |
| Zoning Description | Res-4 |
Rooms
| Level | Type | Length | Width | Dimensions |
|---|---|---|---|---|
| Basement | Library | 10'2'' x 10'1'' | ||
| Basement | Workshop | 9'0'' x 6'5'' | ||
| Basement | Recreation Room | 24'2'' x 9'9'' | ||
| Main Level | 4pc Bathroom | Measurements not available | ||
| Main Level | Bedroom | 10'7'' x 8'3'' | ||
| Main Level | Primary Bedroom | 12'9'' x 9'7'' | ||
| Main Level | Kitchen | 11'0'' x 8'9'' | ||
| Main Level | Living Room | 13'0'' x 12'10'' |
https://www.realtor.ca/real-estate/28808970/82-brunswick-avenue-kitchener
Interested?
Contact us for more information


