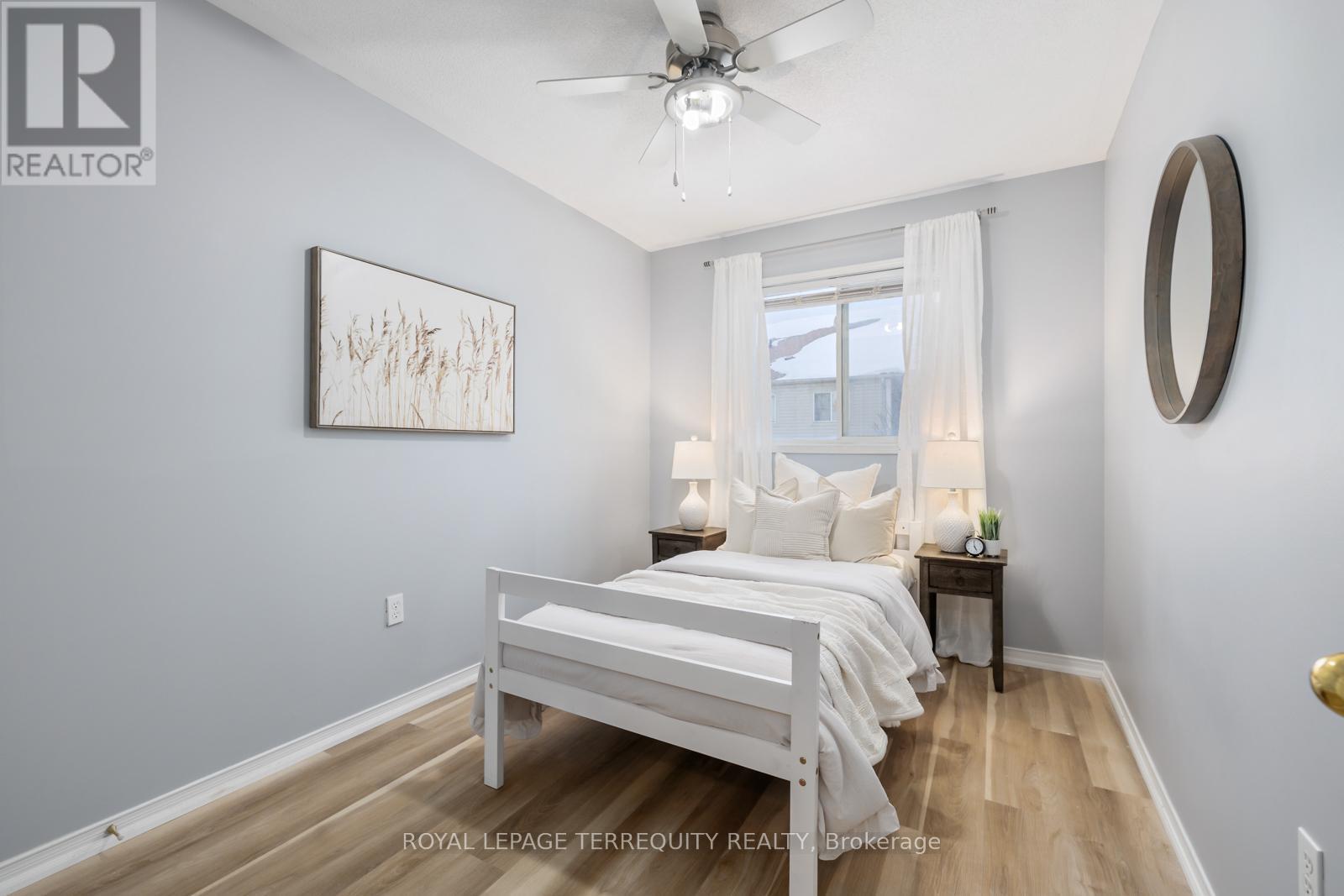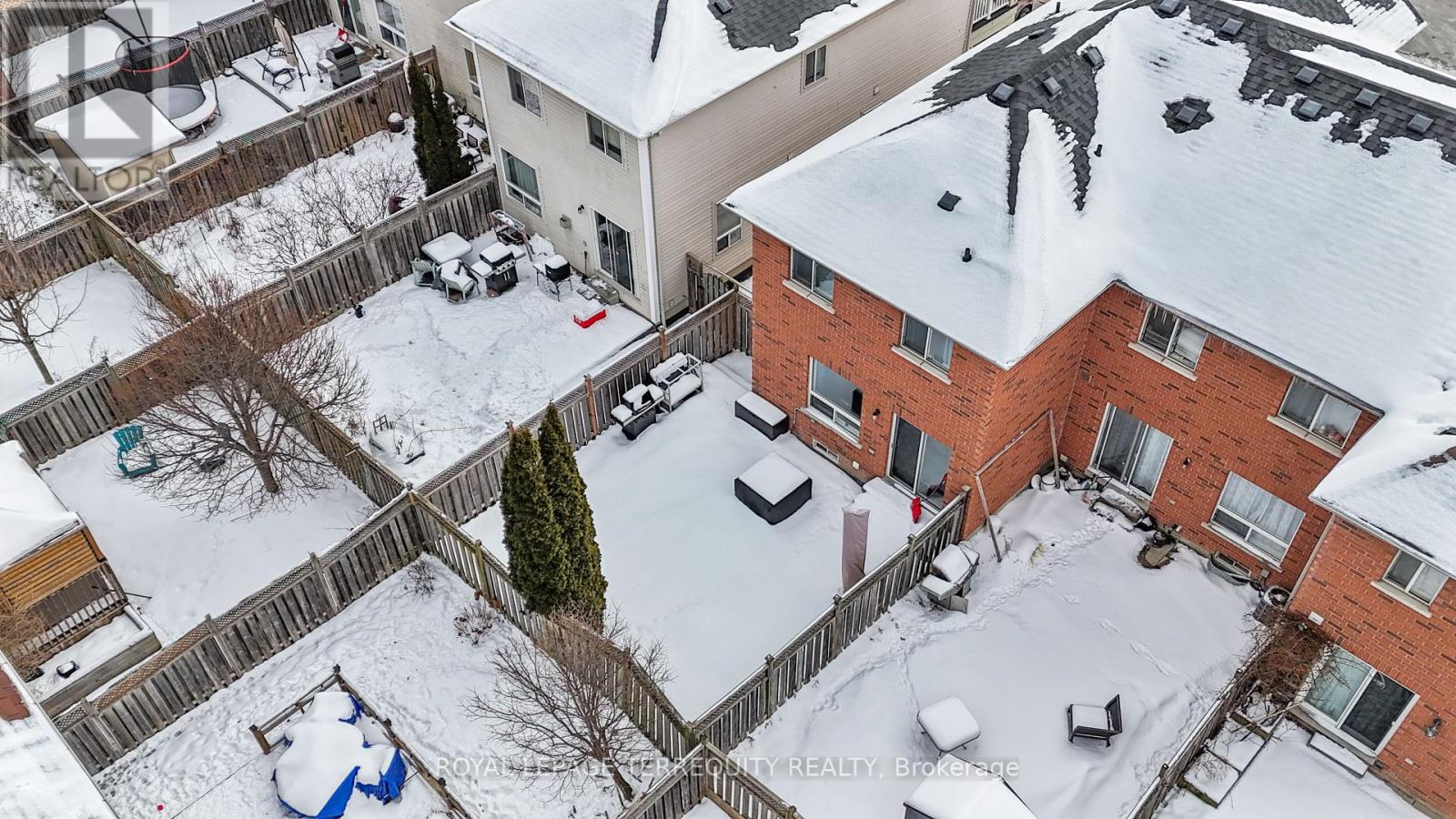82 Barrister Avenue Whitby (Pringle Creek), Ontario L1R 3H3
$799,000
Welcome to 82 Barrister Ave! This Is The One You Have Been Waiting For! Rarely Offered, FREEHOLD (No Maintenance Fees), Full Brick, End Unit Townhome (Feels Like a Semi) Boasting 4+1 Bedrooms, Finished Basement, Interlocked Landscaping For Ample Parking & Tons Of Upgrades Throughout! Main Floor Features An Open Concept Living & Dining Room As Well As The Updated Kitchen Featuring Quartz Counters, Updated Stainless Steel Appliances, Breakfast Bar Area & A Walk Out To Your Fully Fenced Yard. Second Level Boasts 3 Full Bedrooms With An Open Concept Family Room That Can Easily Be Converted Into A 4th Bedroom On The 2nd Level. Primary Suite Features Double Closets & A Beautifully Renovated Ensuite That Is Sure To Impress! Lower Level Is Recently Finished With An Open Concept Rec Room, 3Pc Bathroom, Pot Lights, Laundry Area, An Office / Bedroom Perfect For Those That Work From Home & Ample Storage. Located In A Peaceful, Well-Manicured Community, Enjoy Scenic Walks While Being Minutes From Top-Rated Schools, Parks, Splash Pad, Shopping, Public Transit, Recreation Centers, And The Luxurious Thermea Spa. With Easy Access To Hwy 401, 407, And 412, This Home Is Perfectly Situated! (id:41954)
Open House
This property has open houses!
2:00 pm
Ends at:4:00 pm
2:00 pm
Ends at:4:00 pm
Property Details
| MLS® Number | E11980435 |
| Property Type | Single Family |
| Community Name | Pringle Creek |
| Equipment Type | None |
| Parking Space Total | 3 |
| Rental Equipment Type | None |
Building
| Bathroom Total | 4 |
| Bedrooms Above Ground | 4 |
| Bedrooms Below Ground | 1 |
| Bedrooms Total | 5 |
| Appliances | Garage Door Opener Remote(s), Water Purifier, Water Heater - Tankless, Dishwasher, Dryer, Microwave, Refrigerator, Stove, Washer, Window Coverings |
| Basement Development | Finished |
| Basement Type | N/a (finished) |
| Construction Style Attachment | Attached |
| Cooling Type | Central Air Conditioning |
| Exterior Finish | Brick |
| Flooring Type | Hardwood, Vinyl |
| Foundation Type | Concrete |
| Half Bath Total | 1 |
| Heating Fuel | Natural Gas |
| Heating Type | Forced Air |
| Stories Total | 2 |
| Type | Row / Townhouse |
| Utility Water | Municipal Water |
Parking
| Attached Garage | |
| Garage |
Land
| Acreage | No |
| Sewer | Sanitary Sewer |
| Size Depth | 98 Ft ,5 In |
| Size Frontage | 25 Ft ,5 In |
| Size Irregular | 25.43 X 98.43 Ft |
| Size Total Text | 25.43 X 98.43 Ft |
Rooms
| Level | Type | Length | Width | Dimensions |
|---|---|---|---|---|
| Second Level | Primary Bedroom | 6.06 m | 2.85 m | 6.06 m x 2.85 m |
| Second Level | Bedroom 2 | 3.4 m | 2.53 m | 3.4 m x 2.53 m |
| Second Level | Bedroom 3 | 3.79 m | 2.56 m | 3.79 m x 2.56 m |
| Second Level | Bedroom 4 | 5.22 m | 3.02 m | 5.22 m x 3.02 m |
| Basement | Bedroom 5 | 2.57 m | 2.94 m | 2.57 m x 2.94 m |
| Basement | Recreational, Games Room | 11 m | 2.96 m | 11 m x 2.96 m |
| Main Level | Kitchen | 4.28 m | 2.38 m | 4.28 m x 2.38 m |
| Main Level | Eating Area | 1.99 m | 2.38 m | 1.99 m x 2.38 m |
| Main Level | Living Room | 4.31 m | 2.97 m | 4.31 m x 2.97 m |
| Main Level | Dining Room | 4.23 m | 2.97 m | 4.23 m x 2.97 m |
https://www.realtor.ca/real-estate/27934057/82-barrister-avenue-whitby-pringle-creek-pringle-creek
Interested?
Contact us for more information



























