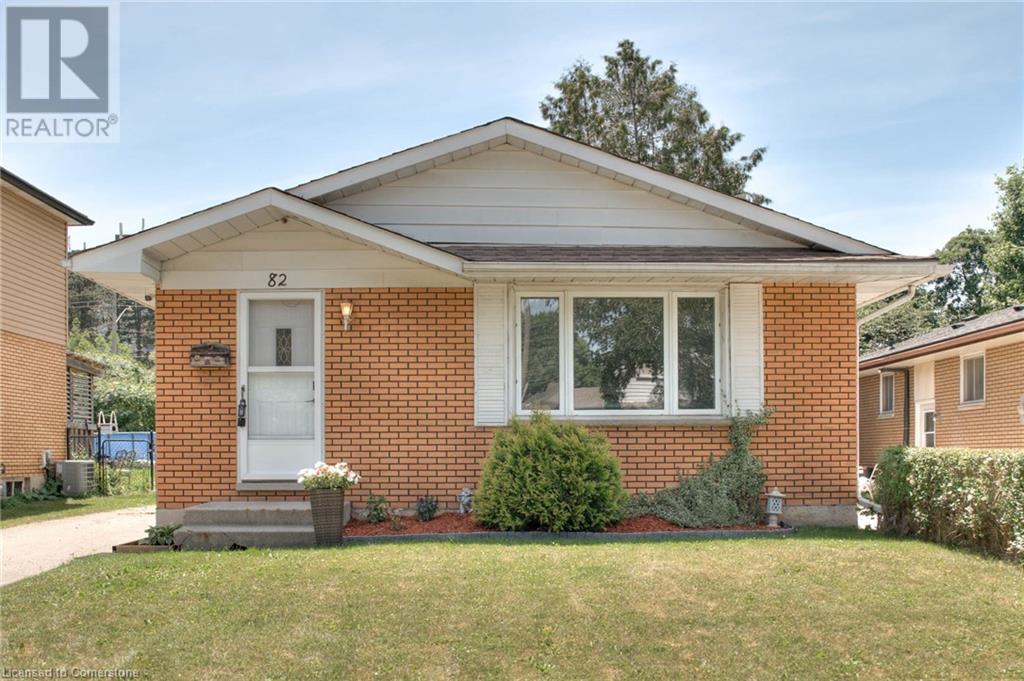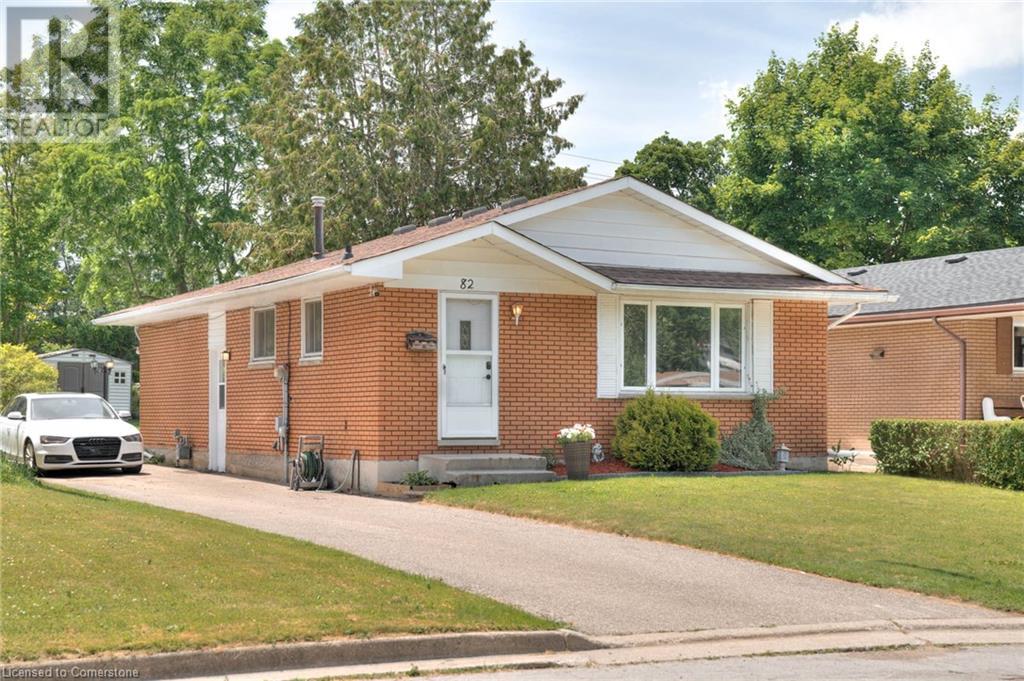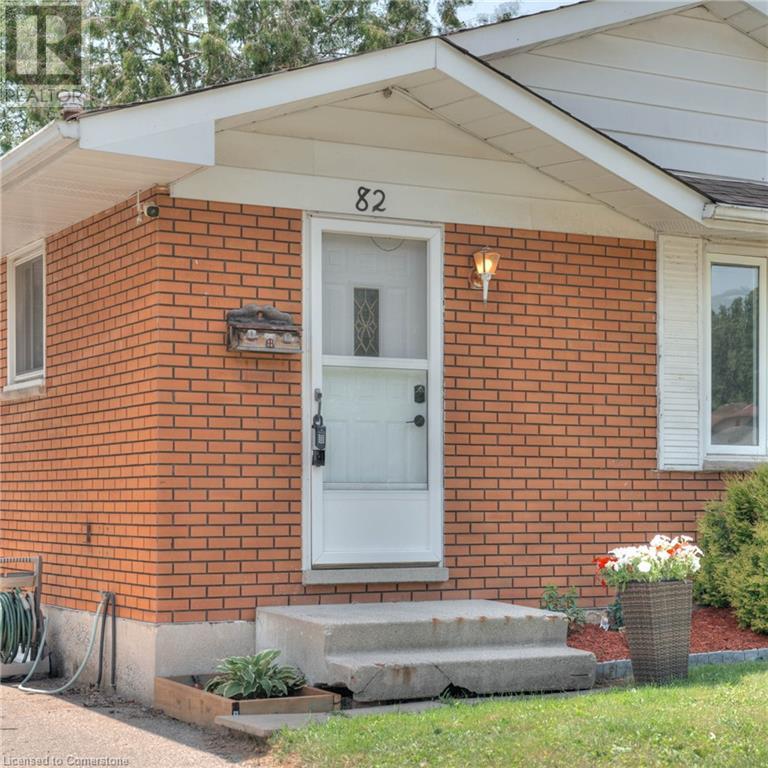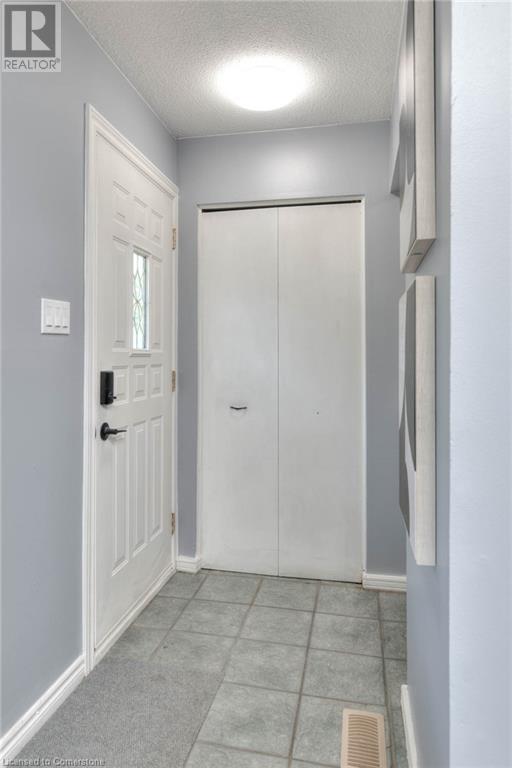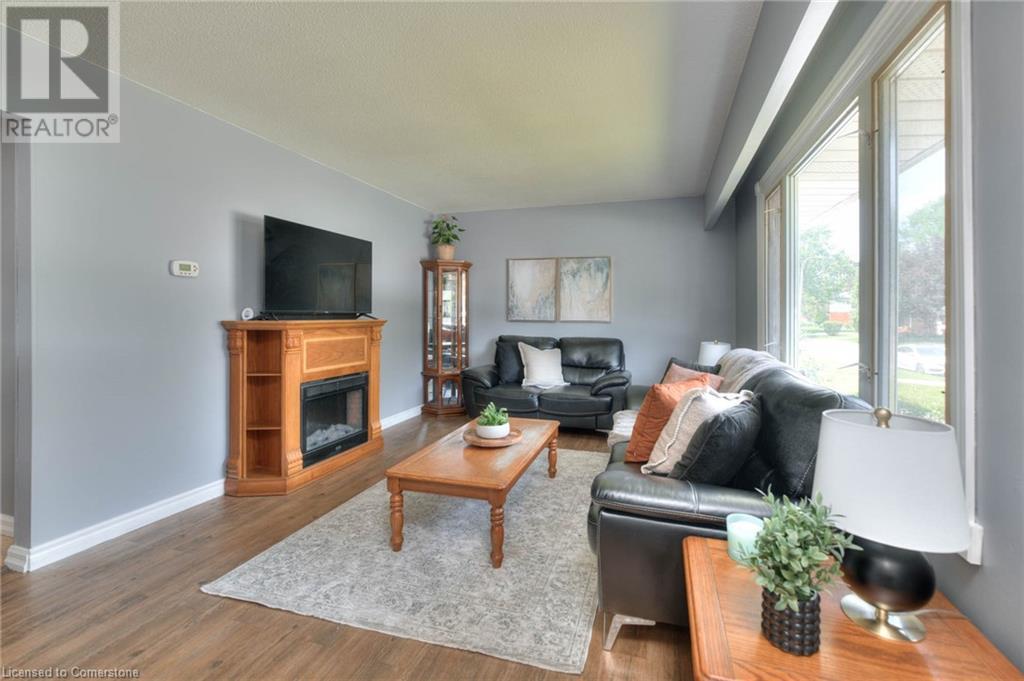82 Arrowhead Crescent Kitchener, Ontario N2P 1B9
$549,900
Whether you’re a first-time buyer, investor, or looking to downsize, 82 Arrowhead Crescent offers the perfect blend of comfort, location, and potential. Nestled on a quiet crescent in the highly sought-after Doon neighbourhood, this well-loved bungalow sits on an impressive 150-foot deep lot—offering the kind of outdoor space that’s becoming harder and harder to find. Step inside to find a warm and inviting layout with three bedrooms on the main floor, two bathrooms, and a bright living area featuring a cozy electric fireplace. The partially finished basement offers flexible space for a rec room, office, or guest suite—whatever fits your next chapter. With recent updates including a new roof (approx. 2 years old), central A/C (approx. 1 year old), and fresh paint throughout (May 2025), the big-ticket items are already taken care of. You'll love being just steps from Conestoga College, transit, shopping, parks, and major highways—everything you need is right at your fingertips. (id:41954)
Open House
This property has open houses!
2:00 pm
Ends at:4:00 pm
2:00 pm
Ends at:4:00 pm
Property Details
| MLS® Number | 40744608 |
| Property Type | Single Family |
| Amenities Near By | Airport, Public Transit, Schools, Shopping |
| Community Features | Quiet Area |
| Equipment Type | Water Heater |
| Features | Conservation/green Belt |
| Parking Space Total | 3 |
| Rental Equipment Type | Water Heater |
Building
| Bathroom Total | 2 |
| Bedrooms Above Ground | 3 |
| Bedrooms Total | 3 |
| Architectural Style | Bungalow |
| Basement Development | Partially Finished |
| Basement Type | Full (partially Finished) |
| Constructed Date | 1973 |
| Construction Style Attachment | Detached |
| Cooling Type | Central Air Conditioning |
| Exterior Finish | Brick, Vinyl Siding |
| Fireplace Fuel | Electric |
| Fireplace Present | Yes |
| Fireplace Total | 1 |
| Fireplace Type | Other - See Remarks |
| Foundation Type | Poured Concrete |
| Half Bath Total | 1 |
| Heating Fuel | Natural Gas |
| Heating Type | Forced Air |
| Stories Total | 1 |
| Size Interior | 1462 Sqft |
| Type | House |
| Utility Water | Municipal Water |
Land
| Access Type | Highway Access, Highway Nearby |
| Acreage | No |
| Land Amenities | Airport, Public Transit, Schools, Shopping |
| Sewer | Municipal Sewage System |
| Size Depth | 150 Ft |
| Size Frontage | 40 Ft |
| Size Total Text | Under 1/2 Acre |
| Zoning Description | R2c |
Rooms
| Level | Type | Length | Width | Dimensions |
|---|---|---|---|---|
| Lower Level | Other | 11'5'' x 10'11'' | ||
| Lower Level | Other | 11'5'' x 13'8'' | ||
| Lower Level | Other | 11'6'' x 20'8'' | ||
| Lower Level | Storage | 5'1'' x 3'5'' | ||
| Lower Level | Recreation Room | 15'0'' x 26'11'' | ||
| Lower Level | 2pc Bathroom | 6'2'' x 4'2'' | ||
| Main Level | Primary Bedroom | 10'0'' x 14'0'' | ||
| Main Level | Living Room | 15'8'' x 11'4'' | ||
| Main Level | Kitchen | 7'10'' x 7'1'' | ||
| Main Level | Dining Room | 12'4'' x 9'4'' | ||
| Main Level | Bedroom | 11'2'' x 10'4'' | ||
| Main Level | Bedroom | 11'2'' x 11'4'' | ||
| Main Level | 4pc Bathroom | 7'8'' x 8'1'' |
https://www.realtor.ca/real-estate/28549526/82-arrowhead-crescent-kitchener
Interested?
Contact us for more information
