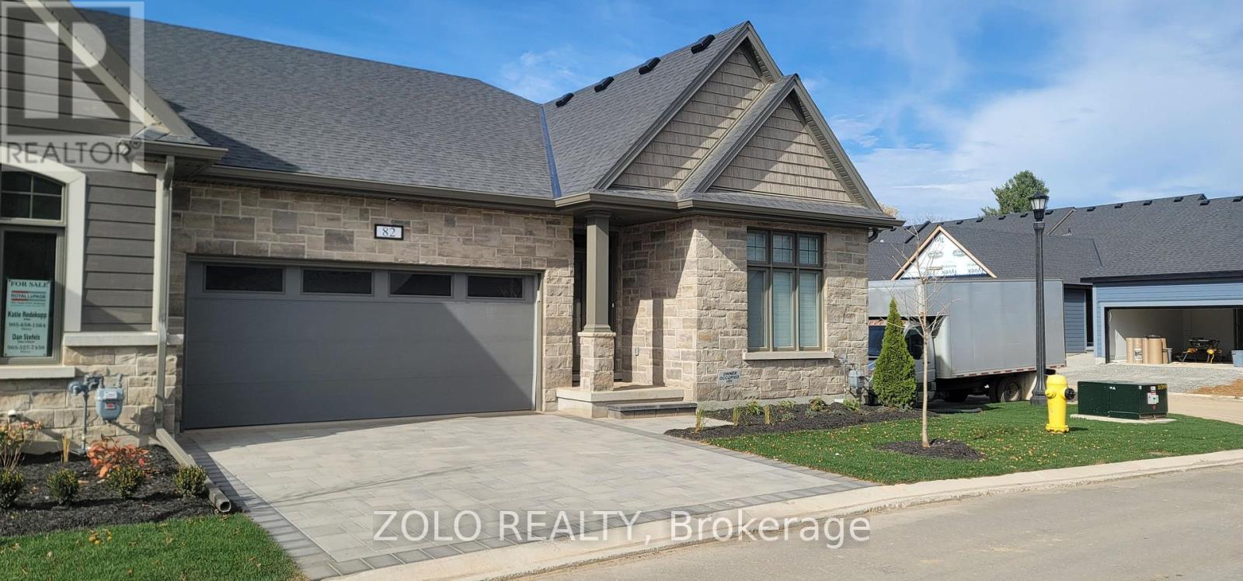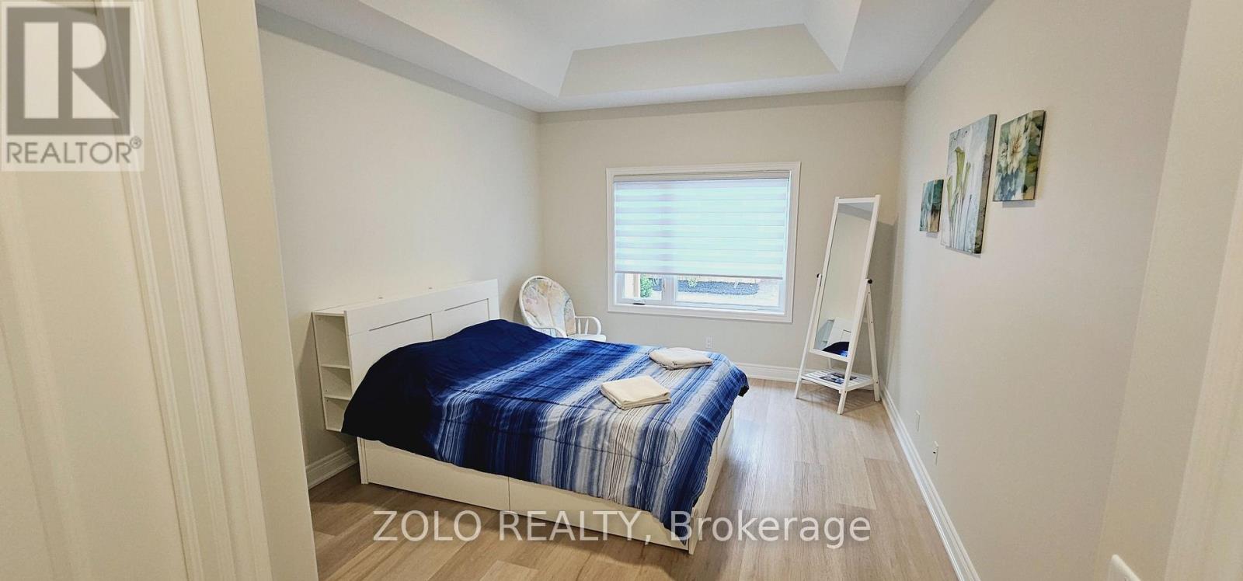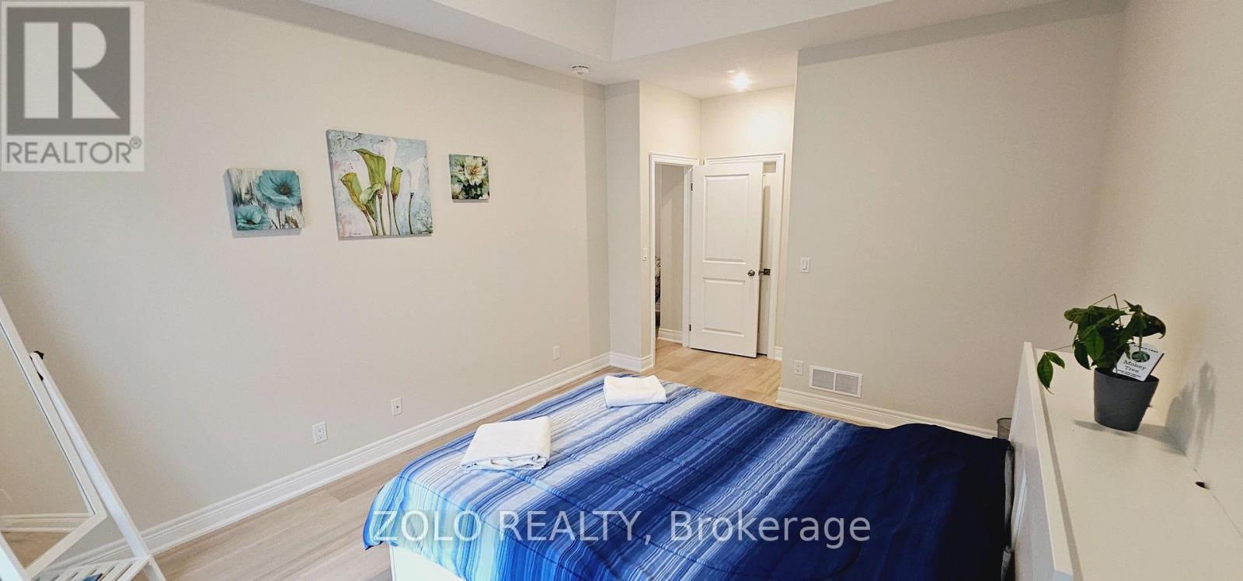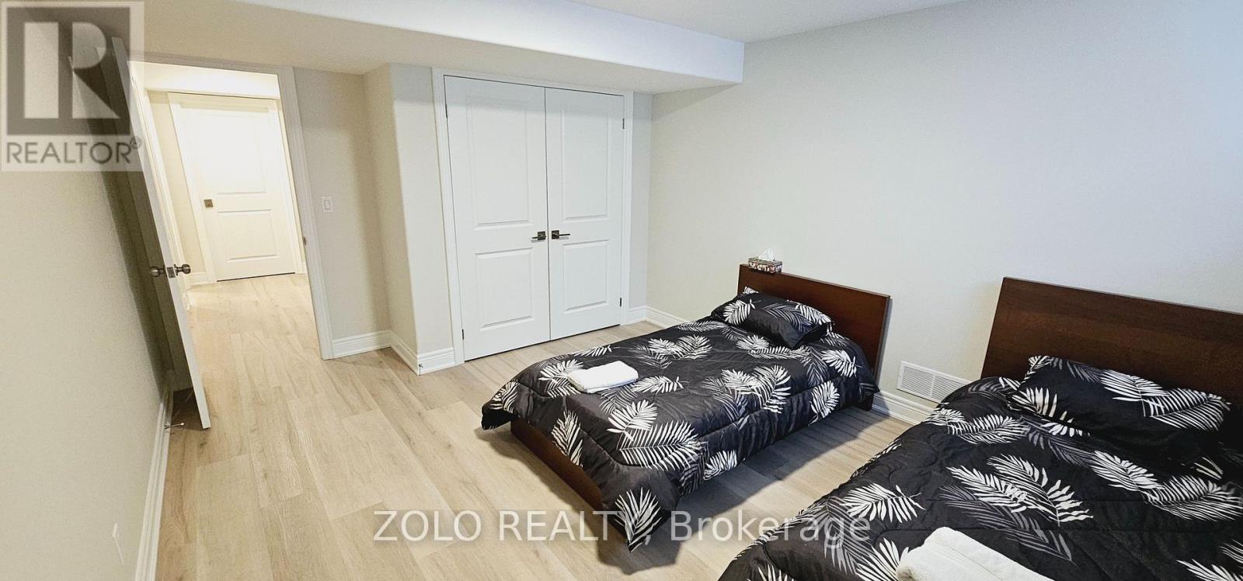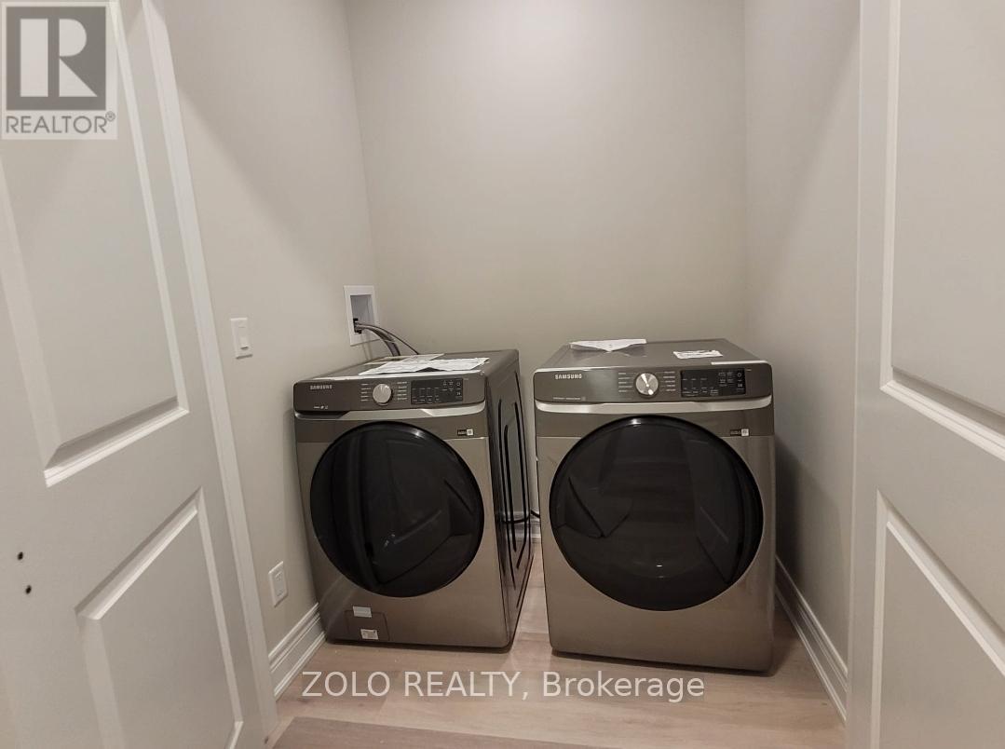82 - 154 Port Robinson Road Pelham (Fonthill), Ontario L0S 1E6
$935,000Maintenance, Water, Common Area Maintenance
$247.18 Monthly
Maintenance, Water, Common Area Maintenance
$247.18 MonthlyWelcome to this LUXURIOUS, CARPET-FREE END-UNIT BUNGALOW TOWNHOME in the heart of FONTHILL the perfect blend of MODERN LUXURY & EASY, EVERYDAY LIVING. This beautifully finished, OPEN-CONCEPT HOME boosting over 2,450 sqft of living space featuring 4 BEDROOMS, 3 BATHROOMS, a GREAT ROOM, DINING AREA, MODERN KITCHEN, & MAIN FLOOR LAUNDRY, all filled with NATURAL LIGHT from morning to evening.Showcasing VAULTED CEILINGS, POT LIGHTS, the home boasts nearly $165,000 IN PREMIUM UPGRADES. The GREAT ROOM impresses with a SOARING VAULTED CEILING, while the sleek KITCHEN offers STAINLESS STEEL APPLIANCES, CENTRE ISLAND, UPGRADED CABINETRY, & AMPLE STORAGE.The FULLY FINISHED BASEMENT extends your living space with a SPACIOUS REC ROOM, 2 ADDITIONAL BEDROOMS WITH EGRESS WINDOWS, A FLEX ROOM, FULL BATHROOM, & GENEROUS STORAGE.Additional features include a DOUBLE ATTACHED GARAGE with interior access, an EV CHARGER, & a LOCK-AND-LEAVE LIFESTYLE with WATER, SNOW REMOVAL, & LANDSCAPING all covered in the low condo fee. Enjoy the added bonus of a private backyard perfect for relaxing, entertaining, or outdoor gatherings.Ideally located steps from WALKING TRAILS, PARKS, THE MERIDIAN COMMUNITY CENTRE, & just 6 MINUTES FROM NIAGARA COLLEGE, with SHOPPING, DINING, GOLF COURSES, & HIGHWAY ACCESS only moments away this STUNNING BUNGALOW truly has it all & WONT LAST LONG! (id:41954)
Property Details
| MLS® Number | X12188829 |
| Property Type | Single Family |
| Community Name | 662 - Fonthill |
| Community Features | Pet Restrictions |
| Equipment Type | Water Heater |
| Features | Carpet Free, Sump Pump |
| Parking Space Total | 4 |
| Rental Equipment Type | Water Heater |
Building
| Bathroom Total | 3 |
| Bedrooms Above Ground | 2 |
| Bedrooms Below Ground | 2 |
| Bedrooms Total | 4 |
| Age | 0 To 5 Years |
| Appliances | Garage Door Opener Remote(s), Water Meter, Blinds, Dryer, Garage Door Opener, Microwave, Stove, Washer |
| Architectural Style | Bungalow |
| Basement Development | Finished |
| Basement Type | Full (finished) |
| Cooling Type | Central Air Conditioning |
| Exterior Finish | Stone |
| Fireplace Present | Yes |
| Fireplace Total | 1 |
| Heating Fuel | Natural Gas |
| Heating Type | Forced Air |
| Stories Total | 1 |
| Size Interior | 1400 - 1599 Sqft |
| Type | Row / Townhouse |
Parking
| Attached Garage | |
| Garage |
Land
| Acreage | No |
| Landscape Features | Landscaped |
| Zoning Description | Rm1-351 |
Rooms
| Level | Type | Length | Width | Dimensions |
|---|---|---|---|---|
| Lower Level | Recreational, Games Room | 4.4 m | 3.65 m | 4.4 m x 3.65 m |
| Lower Level | Bedroom 3 | 4.4 m | 3.65 m | 4.4 m x 3.65 m |
| Lower Level | Bedroom 4 | 4.4 m | 3.65 m | 4.4 m x 3.65 m |
| Lower Level | Pantry | 2 m | 2 m | 2 m x 2 m |
| Main Level | Great Room | 6.858 m | 4 m | 6.858 m x 4 m |
| Main Level | Dining Room | 4 m | 3.35 m | 4 m x 3.35 m |
| Main Level | Kitchen | 3.51 m | 3.51 m | 3.51 m x 3.51 m |
| Main Level | Primary Bedroom | 4.42 m | 3.61 m | 4.42 m x 3.61 m |
| Main Level | Bedroom 2 | 4.42 m | 3.35 m | 4.42 m x 3.35 m |
| Main Level | Laundry Room | 2 m | 1.25 m | 2 m x 1.25 m |
https://www.realtor.ca/real-estate/28400564/82-154-port-robinson-road-pelham-fonthill-662-fonthill
Interested?
Contact us for more information
