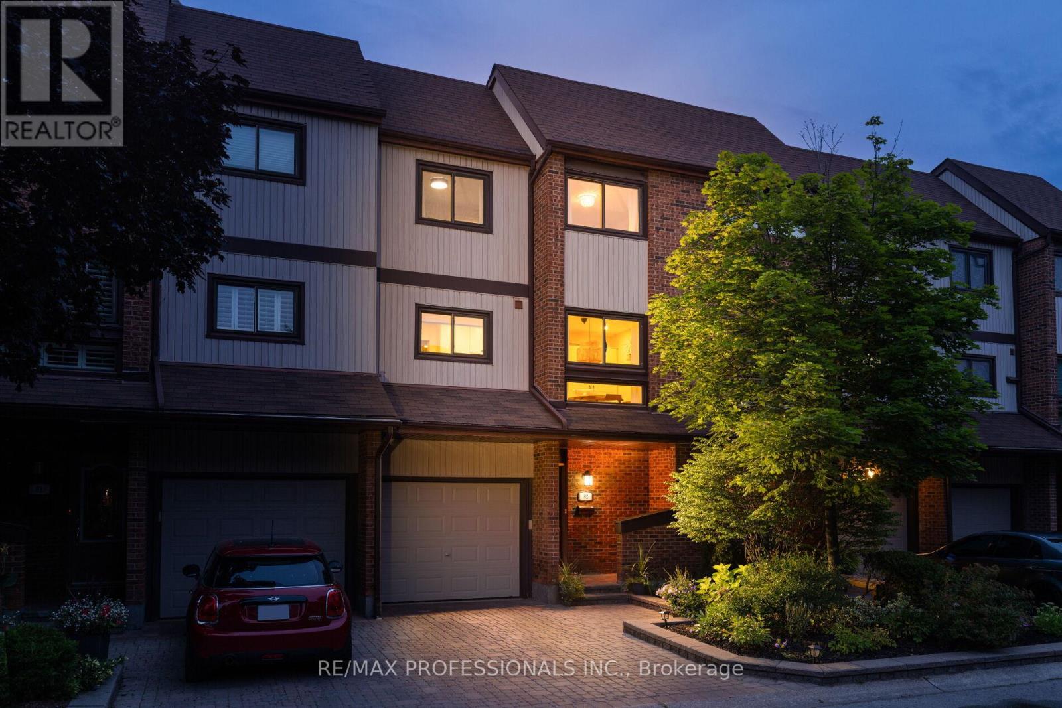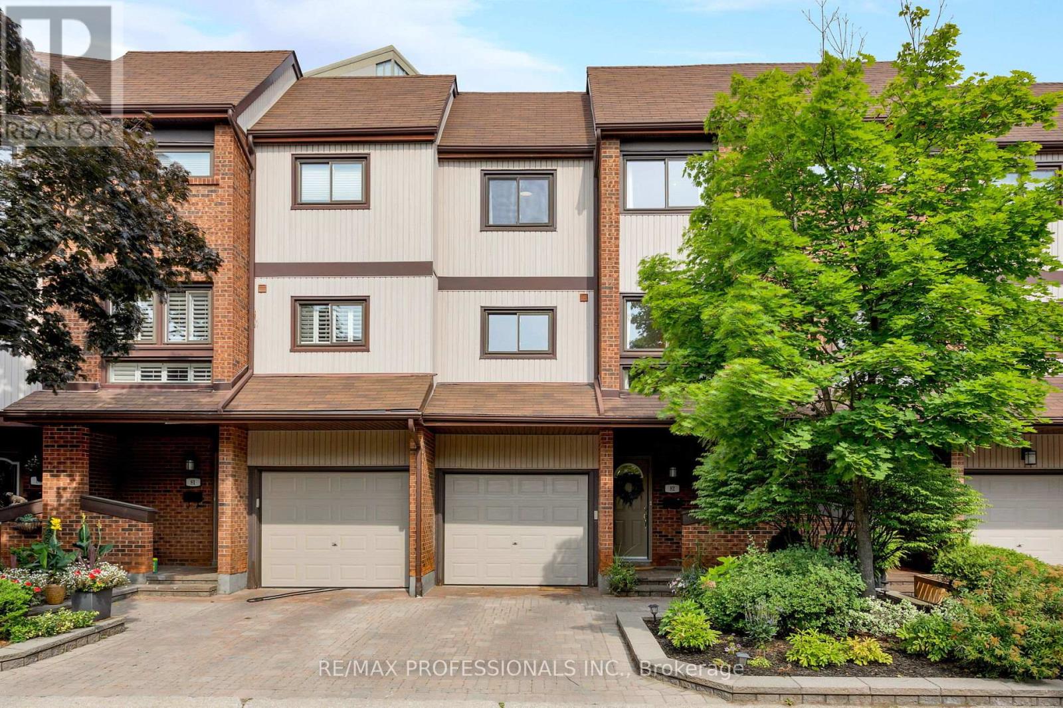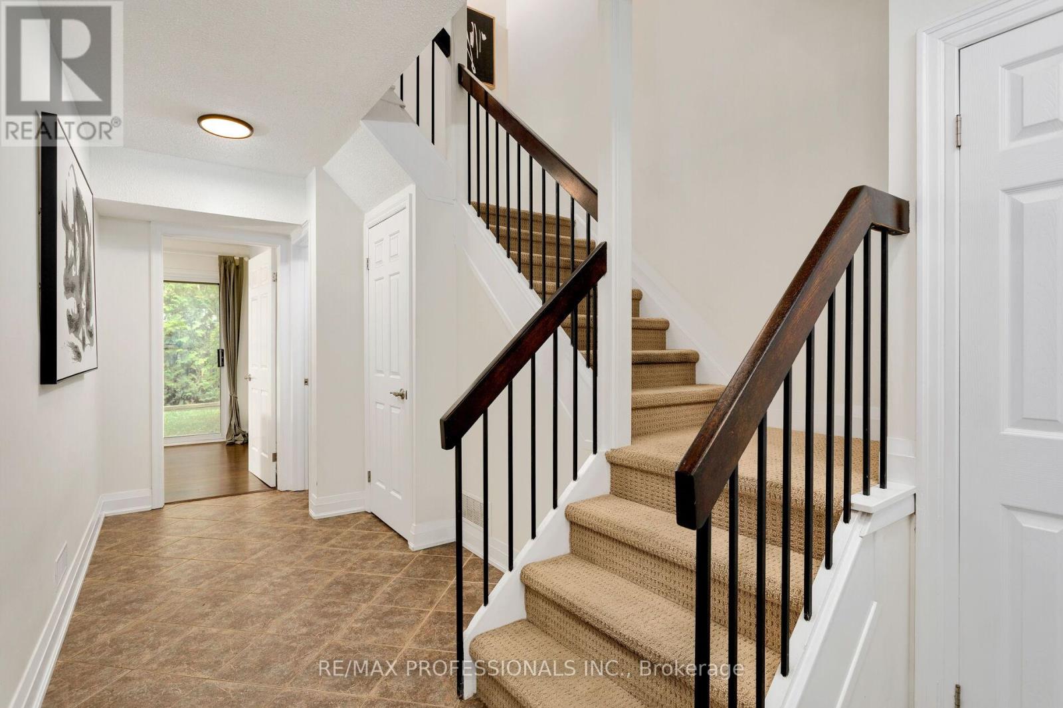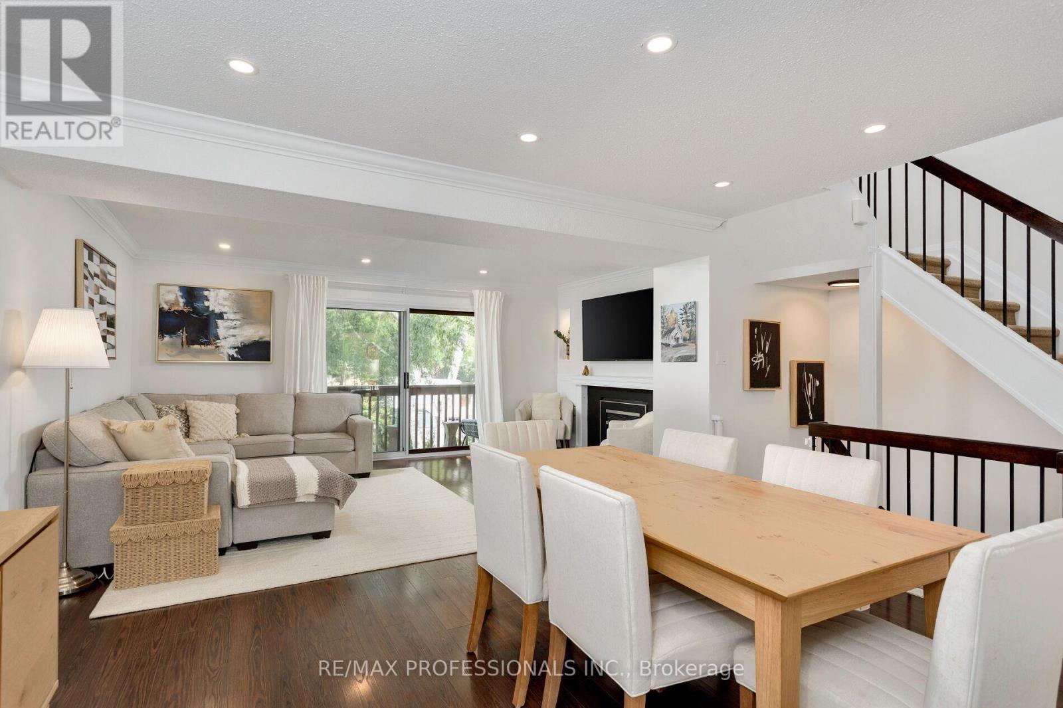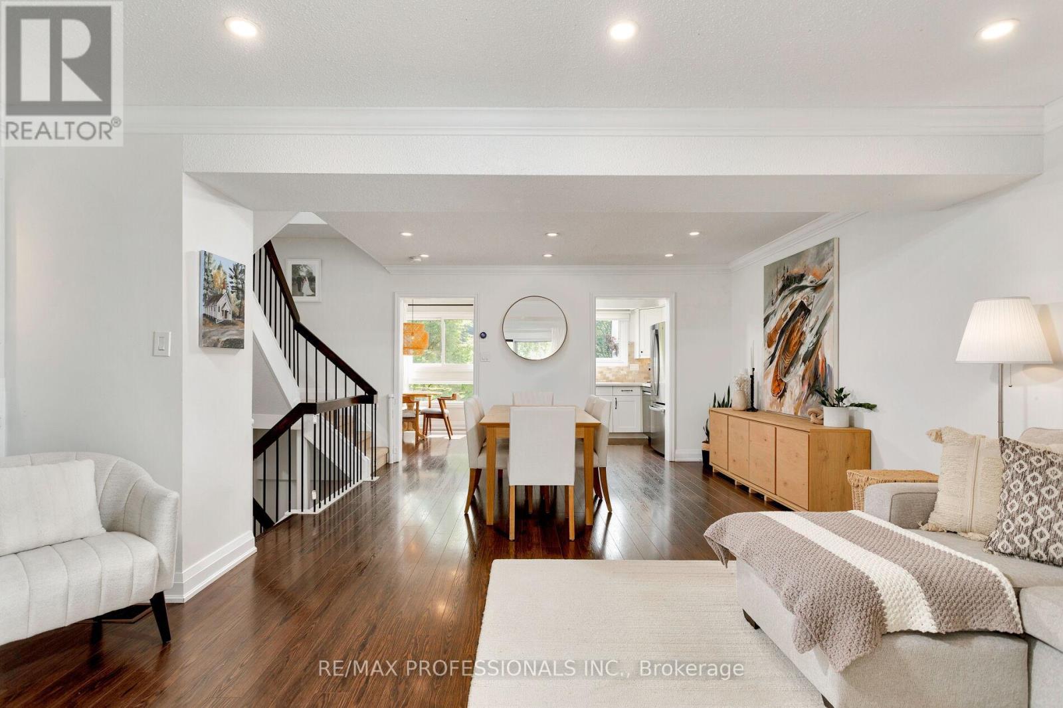82 - 1080 Walden Circle Mississauga (Clarkson), Ontario M5J 3M9
$929,000Maintenance, Common Area Maintenance, Insurance, Water, Parking
$571.39 Monthly
Maintenance, Common Area Maintenance, Insurance, Water, Parking
$571.39 MonthlyFantastic Clarkson Location! 1,825sqft of bright, spacious living space In Walden Circle! 3+1 bedroom, 3 bath, 3-storey townhome with a rare & exclusive bonus balcony. Enjoy an open-concept main floor living and dining area with a cozy electric fireplace. Delightfully bright and spacious updated kitchen with eat in breakfast area and walk through to fabulous dining and entertaining space. The ground level offers a versatile family room with walk-out to the private yard and easy access to the single car garage. Upstairs, the generous primary bedroom includes a 2-piece ensuite with loads of extra storage and closet space. Truly hard to beat location in fabulous family-friendly community. Residents enjoy exclusive access to the Walden Club & resort style amenities - outdoor pool, tennis courts, squash, gym, and sauna. Just steps to Clarkson GO, local shops, and dining, and minutes to Port Credit, Downtown Oakville, and the QEW. (id:41954)
Property Details
| MLS® Number | W12342418 |
| Property Type | Single Family |
| Community Name | Clarkson |
| Amenities Near By | Park, Public Transit |
| Community Features | Pet Restrictions |
| Equipment Type | Water Heater |
| Features | Balcony |
| Parking Space Total | 2 |
| Pool Type | Outdoor Pool |
| Rental Equipment Type | Water Heater |
| Structure | Tennis Court |
Building
| Bathroom Total | 3 |
| Bedrooms Above Ground | 3 |
| Bedrooms Below Ground | 1 |
| Bedrooms Total | 4 |
| Amenities | Exercise Centre, Party Room, Visitor Parking |
| Appliances | Dishwasher, Dryer, Stove, Washer, Window Coverings, Refrigerator |
| Cooling Type | Central Air Conditioning |
| Exterior Finish | Brick |
| Fireplace Present | Yes |
| Flooring Type | Hardwood, Carpeted |
| Half Bath Total | 2 |
| Heating Fuel | Natural Gas |
| Heating Type | Forced Air |
| Stories Total | 3 |
| Size Interior | 1800 - 1999 Sqft |
| Type | Row / Townhouse |
Parking
| Garage |
Land
| Acreage | No |
| Land Amenities | Park, Public Transit |
Rooms
| Level | Type | Length | Width | Dimensions |
|---|---|---|---|---|
| Main Level | Living Room | 5.18 m | 3.66 m | 5.18 m x 3.66 m |
| Main Level | Dining Room | 4.45 m | 3.23 m | 4.45 m x 3.23 m |
| Main Level | Kitchen | 3.05 m | 2.44 m | 3.05 m x 2.44 m |
| Main Level | Eating Area | 3.15 m | 2.74 m | 3.15 m x 2.74 m |
| Upper Level | Primary Bedroom | 5.18 m | 3.66 m | 5.18 m x 3.66 m |
| Upper Level | Bedroom | 3.05 m | 2.51 m | 3.05 m x 2.51 m |
| Upper Level | Bedroom | 3.12 m | 2.67 m | 3.12 m x 2.67 m |
| Ground Level | Foyer | 5.61 m | 2.12 m | 5.61 m x 2.12 m |
| Ground Level | Family Room | 4.39 m | 3.2 m | 4.39 m x 3.2 m |
https://www.realtor.ca/real-estate/28728722/82-1080-walden-circle-mississauga-clarkson-clarkson
Interested?
Contact us for more information
