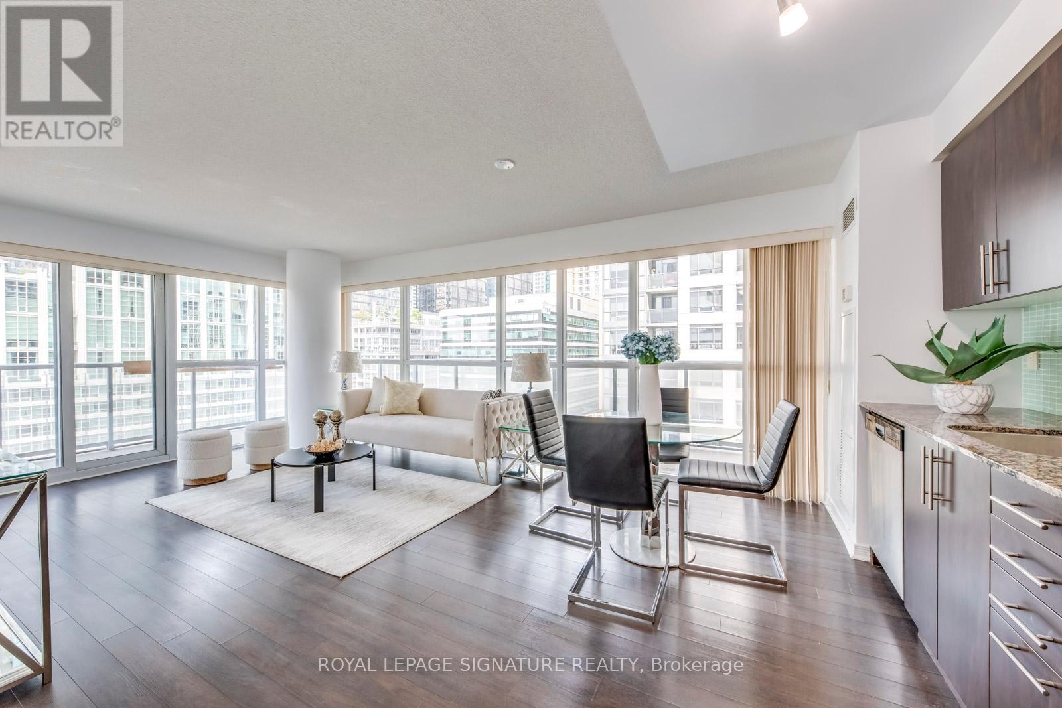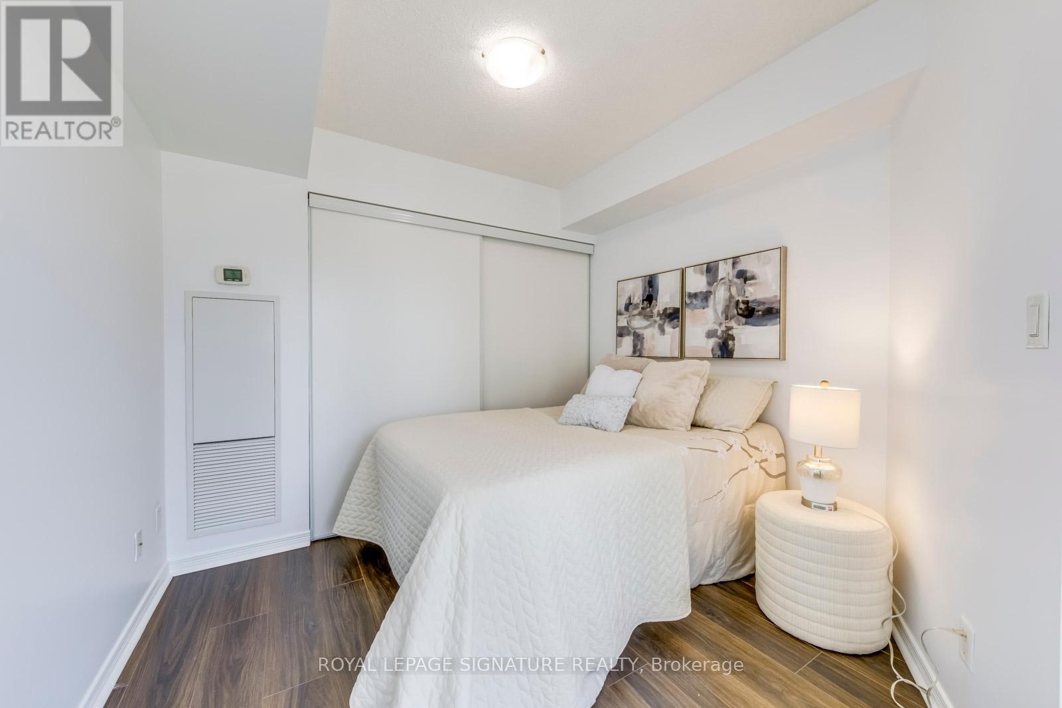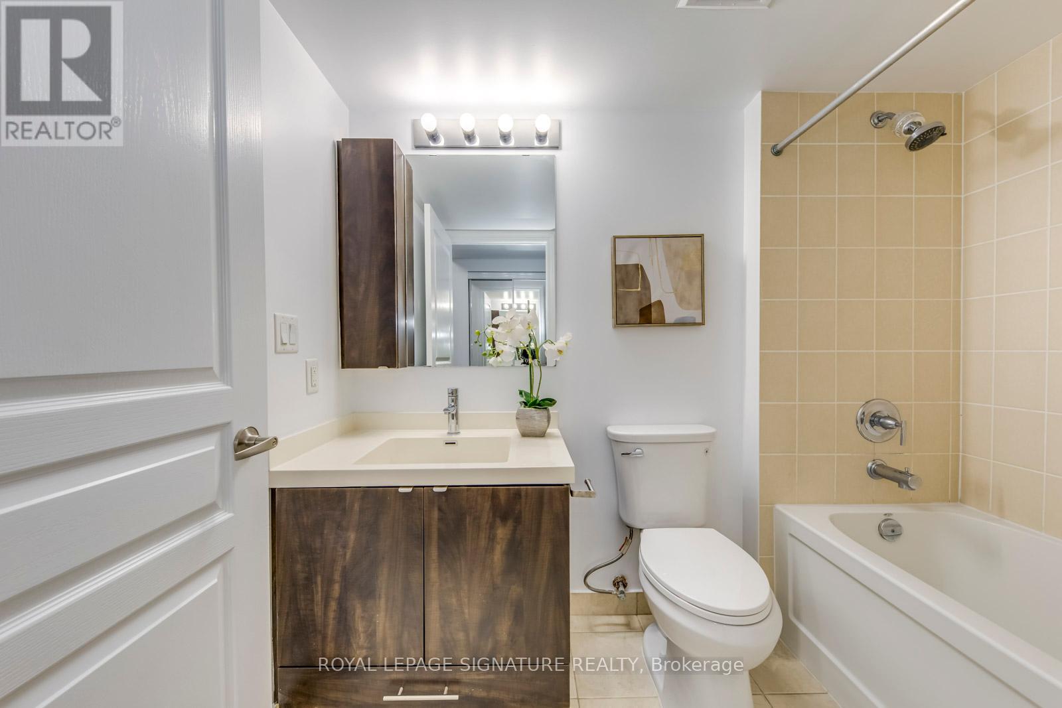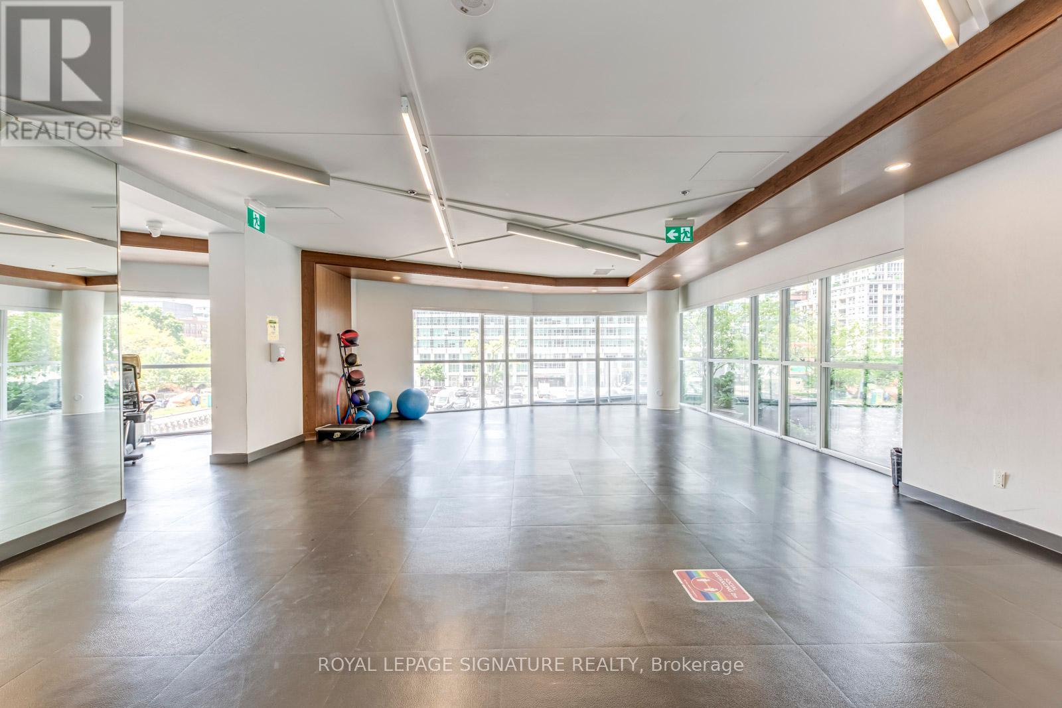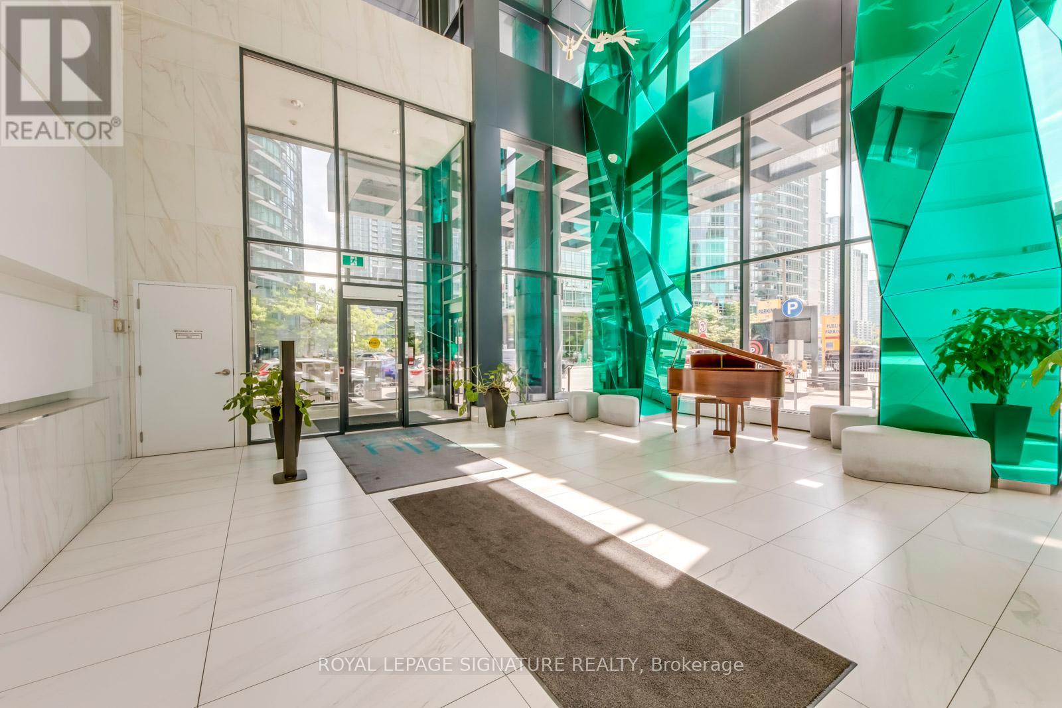819 - 352 Front Street W Toronto, Ontario M5V 0K3
$845,000Maintenance,
$700.53 Monthly
Maintenance,
$700.53 MonthlyPresenting a spectacular corner unit at FLY Condos! This stunning, northeast-facing two-bedroom residence features an efficient layout with no wasted space and offers incredible city views from its oversized terrace. The floor-to-ceiling windows fill the unit with abundant natural light. The unit boasts new bedroom floors and includes both parking and a locker. Conveniently located steps away from the CN Tower, Rogers Centre, Ripley's Aquarium, Starbucks, cafes, restaurants, the underground PATH, Union Station, Scotiabank Arena, and both the financial and entertainment districts. Additionally, the brand-new complex ""The Well"" (Wellington Market Food Hall with over 50 merchants to choose from) is right next door, with TTC access at your doorstep. Enjoy close proximity to Toronto's Harbourfront, the versatile Martin Goodman Trail for walking, running, and cycling, as well as a dog park and HTO Beach. **** EXTRAS **** Residents enjoy exclusive access to 24h concierge, fitness and weight areas, yoga and pilates studio, games and theatre rooms. Guest suite. A rooftop party room with outdoor terrace with a tanning deck, cabanas, lounge areas and barbecues. (id:41954)
Property Details
| MLS® Number | C9013161 |
| Property Type | Single Family |
| Community Name | Waterfront Communities C1 |
| Amenities Near By | Park, Public Transit |
| Community Features | Pet Restrictions |
| Features | Balcony |
| Parking Space Total | 1 |
Building
| Bathroom Total | 2 |
| Bedrooms Above Ground | 2 |
| Bedrooms Total | 2 |
| Amenities | Security/concierge, Exercise Centre, Storage - Locker |
| Appliances | Dishwasher, Dryer, Refrigerator, Stove, Washer |
| Cooling Type | Central Air Conditioning |
| Exterior Finish | Concrete |
| Heating Fuel | Natural Gas |
| Heating Type | Forced Air |
| Type | Apartment |
Parking
| Underground |
Land
| Acreage | No |
| Land Amenities | Park, Public Transit |
Rooms
| Level | Type | Length | Width | Dimensions |
|---|---|---|---|---|
| Main Level | Living Room | 6.7 m | 4.27 m | 6.7 m x 4.27 m |
| Main Level | Dining Room | 6.7 m | 4.27 m | 6.7 m x 4.27 m |
| Main Level | Kitchen | 4.78 m | 6.24 m | 4.78 m x 6.24 m |
| Main Level | Primary Bedroom | 3.23 m | 2.74 m | 3.23 m x 2.74 m |
| Main Level | Bedroom 2 | 2.83 m | 2.74 m | 2.83 m x 2.74 m |
https://www.realtor.ca/real-estate/27129997/819-352-front-street-w-toronto-waterfront-communities-c1
Interested?
Contact us for more information




