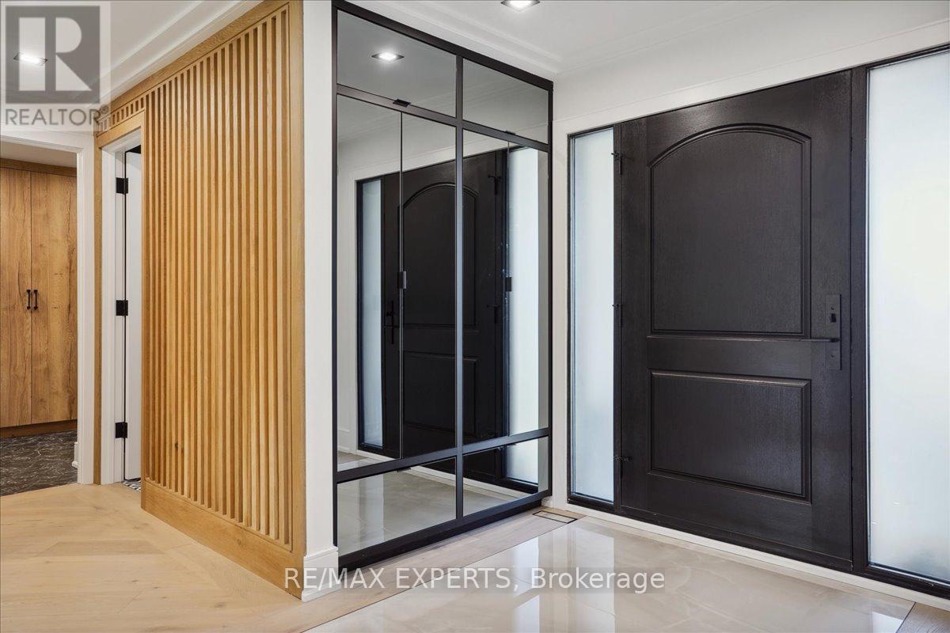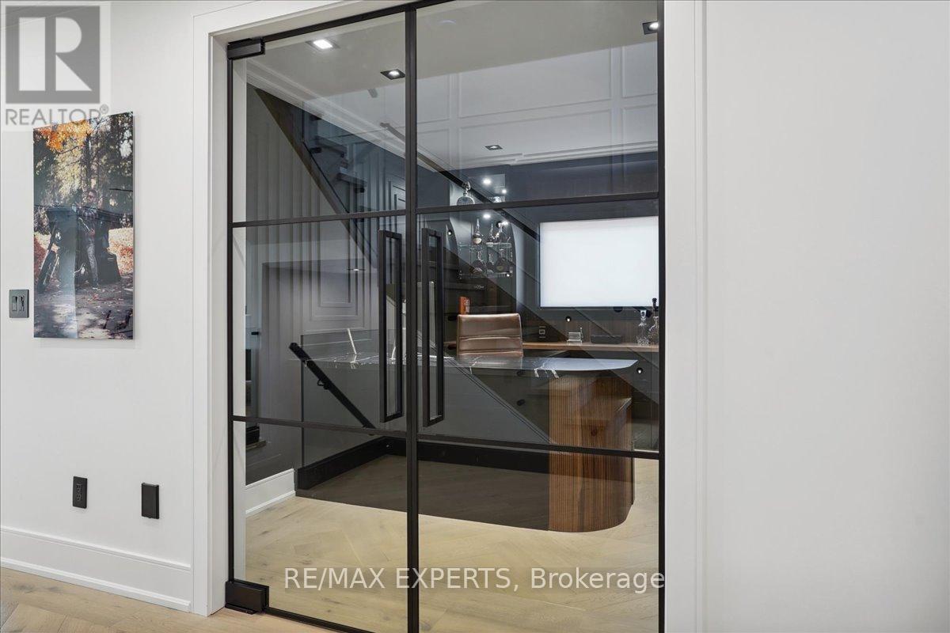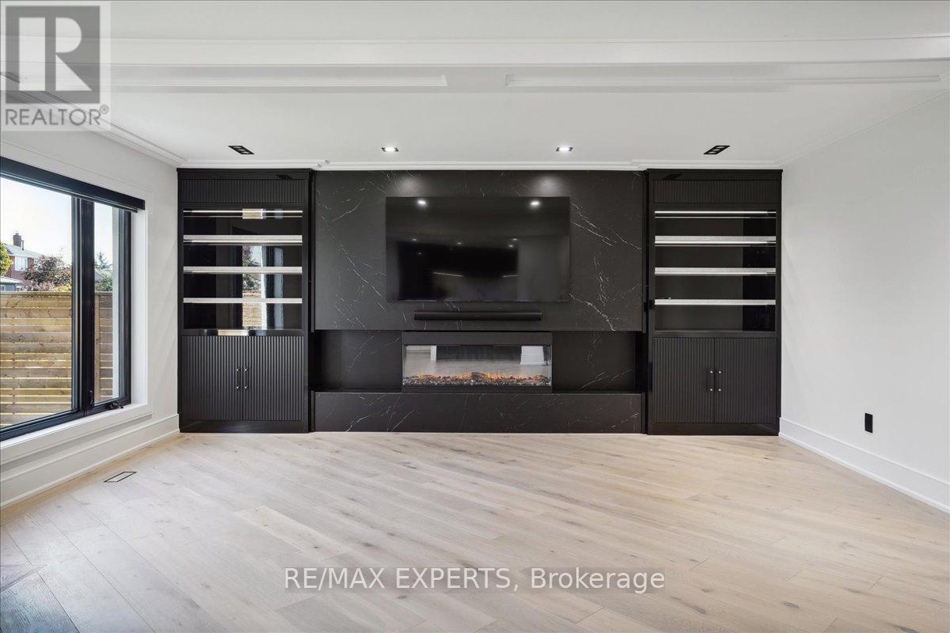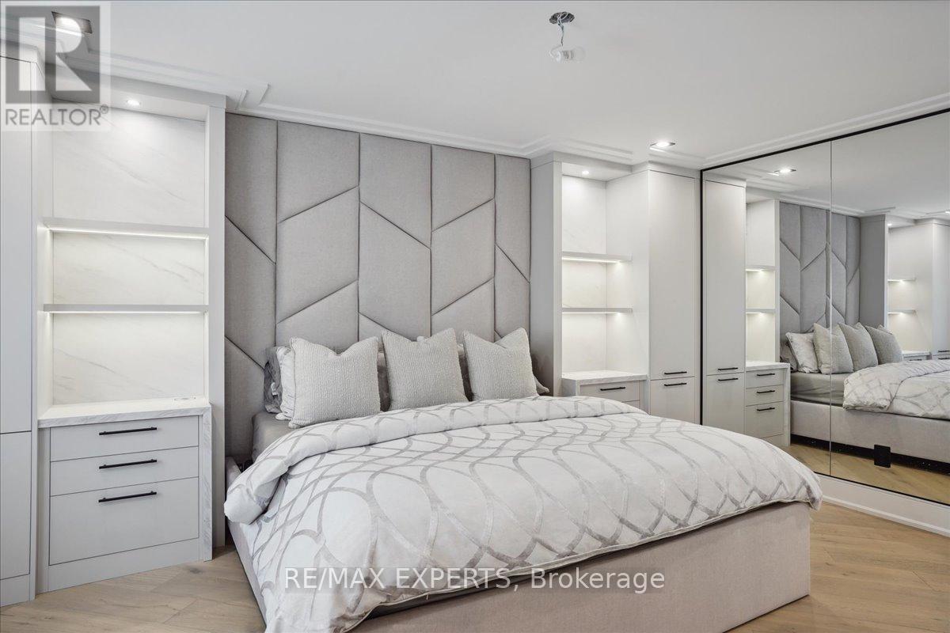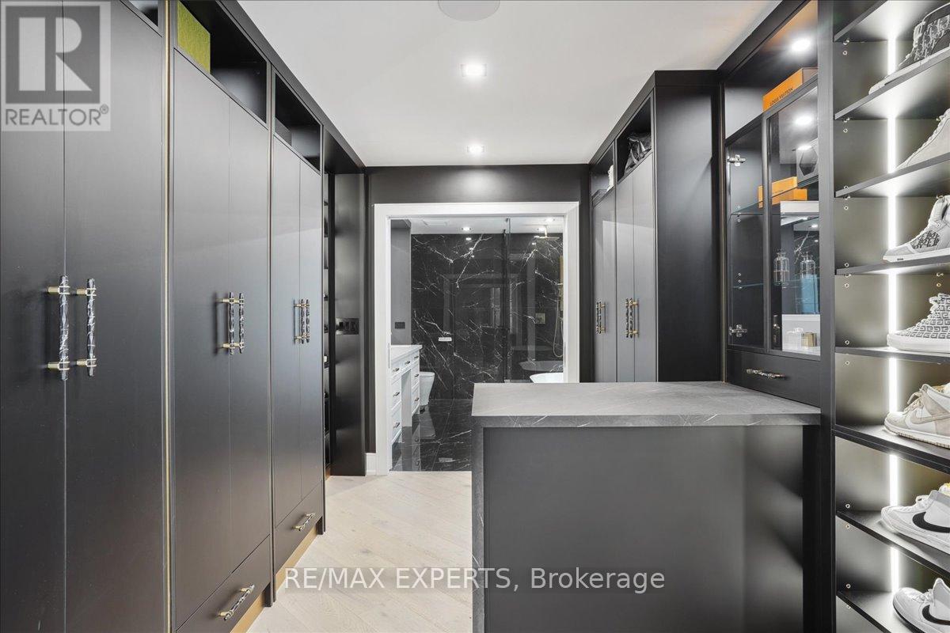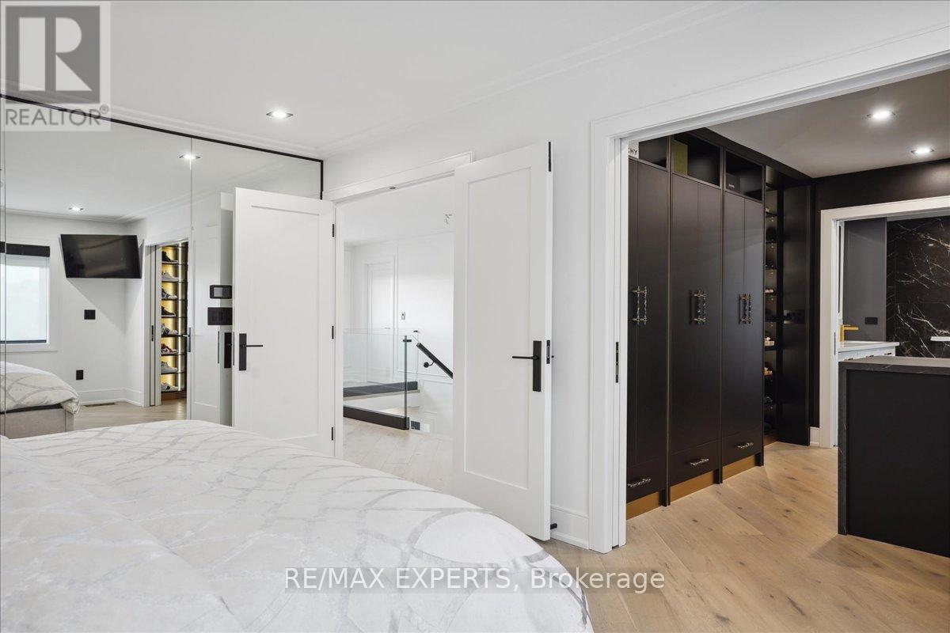3 Bedroom
5 Bathroom
Fireplace
Central Air Conditioning
Forced Air
$2,690,000
Rare Opportunity To Own A Builder's Model Home Oozing With Extras & Upgrades! This Home Is Not Just a Typical Renovation, It Was Transformed In 2023 Into A Luxurious New Home Nestled In The Vibrant City Of Vaughan! As You Step Inside This Alluring Home You Will Be Greeted By Magnificent Details In Workmanship & Quality Features Down To The Last Detail! From Built-In Furniture & Closets, To Hidden Drawers, Glass Railings, Designer Lighting, Smart Toilet & Heated Floor, To Ensuites & Built-In Closets In Every Bedroom! There Is Not Enough Space To List Everything, But Here Are Some Key Features: Gourmet Kitchen w/Walk-In Pantry & Servery! An Exquisite Custom Built-In Office, Mudroom w/Custom B-Ins, B/I King Size Bed With Wireless Charging Night Stands, Soundproof Home Theatre & Built-In Concession Stand, Rec Rm w/Bar, Mirrored Gym, Panic/Safe Room, Luxury Heated Garage, New Exterior, New Fence & So Much More! **** EXTRAS **** See Attachment Schedule C For A Complete List Chattels/Extras Included. (id:41954)
Property Details
|
MLS® Number
|
N8427410 |
|
Property Type
|
Single Family |
|
Community Name
|
West Woodbridge |
|
Amenities Near By
|
Park, Place Of Worship, Public Transit, Schools |
|
Community Features
|
Community Centre |
|
Parking Space Total
|
4 |
Building
|
Bathroom Total
|
5 |
|
Bedrooms Above Ground
|
3 |
|
Bedrooms Total
|
3 |
|
Appliances
|
Central Vacuum |
|
Basement Development
|
Finished |
|
Basement Features
|
Walk-up |
|
Basement Type
|
N/a (finished) |
|
Construction Style Attachment
|
Detached |
|
Cooling Type
|
Central Air Conditioning |
|
Exterior Finish
|
Stucco, Stone |
|
Fireplace Present
|
Yes |
|
Foundation Type
|
Concrete |
|
Half Bath Total
|
1 |
|
Heating Fuel
|
Natural Gas |
|
Heating Type
|
Forced Air |
|
Stories Total
|
2 |
|
Type
|
House |
|
Utility Water
|
Municipal Water |
Parking
Land
|
Acreage
|
No |
|
Land Amenities
|
Park, Place Of Worship, Public Transit, Schools |
|
Sewer
|
Sanitary Sewer |
|
Size Depth
|
121 Ft |
|
Size Frontage
|
49 Ft |
|
Size Irregular
|
49.21 X 121.4 Ft |
|
Size Total Text
|
49.21 X 121.4 Ft |
Rooms
| Level |
Type |
Length |
Width |
Dimensions |
|
Second Level |
Laundry Room |
3.6 m |
1.8 m |
3.6 m x 1.8 m |
|
Second Level |
Primary Bedroom |
4.93 m |
3.5 m |
4.93 m x 3.5 m |
|
Second Level |
Bedroom 2 |
3.6 m |
3.3 m |
3.6 m x 3.3 m |
|
Second Level |
Bedroom 3 |
3.6 m |
3.3 m |
3.6 m x 3.3 m |
|
Basement |
Recreational, Games Room |
9.6 m |
7 m |
9.6 m x 7 m |
|
Main Level |
Family Room |
5.4 m |
3.7 m |
5.4 m x 3.7 m |
|
Main Level |
Kitchen |
7.2 m |
4.4 m |
7.2 m x 4.4 m |
|
Main Level |
Dining Room |
5.42 m |
3.48 m |
5.42 m x 3.48 m |
|
Main Level |
Pantry |
3.43 m |
1.65 m |
3.43 m x 1.65 m |
|
Main Level |
Office |
3.8 m |
3.8 m |
3.8 m x 3.8 m |
|
Main Level |
Mud Room |
2.6 m |
2.3 m |
2.6 m x 2.3 m |
|
Main Level |
Foyer |
6.8 m |
3.8 m |
6.8 m x 3.8 m |
https://www.realtor.ca/real-estate/27024631/8185-martin-grove-road-vaughan-west-woodbridge



