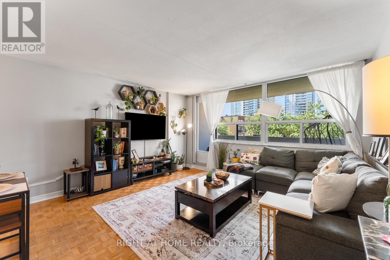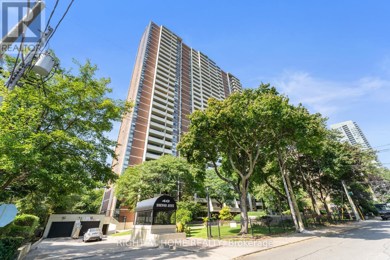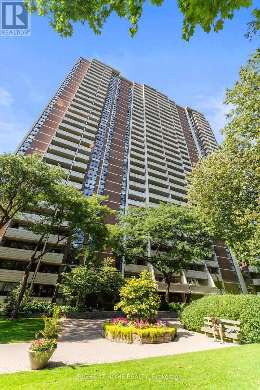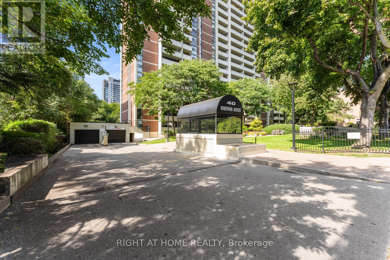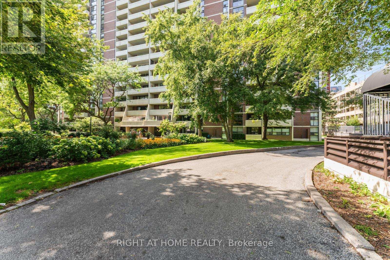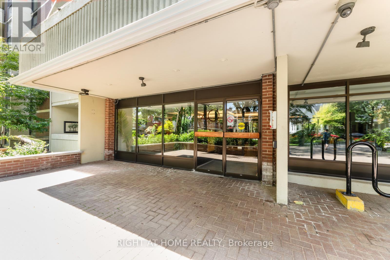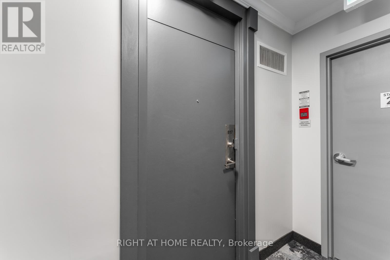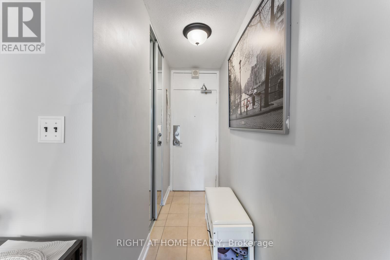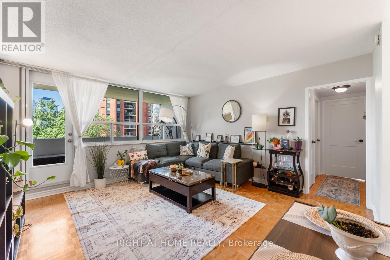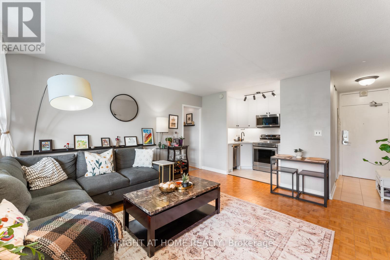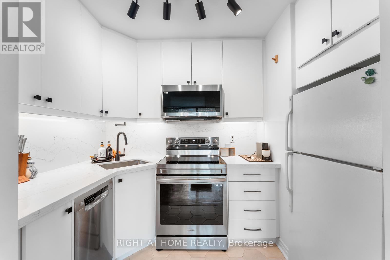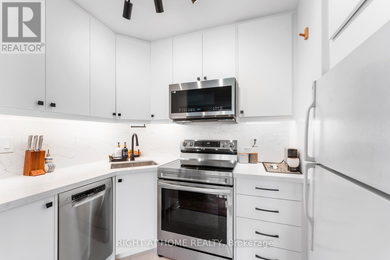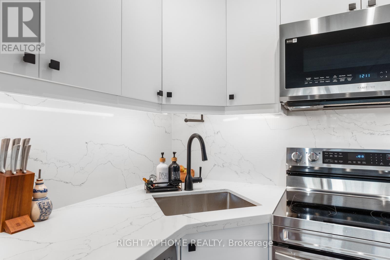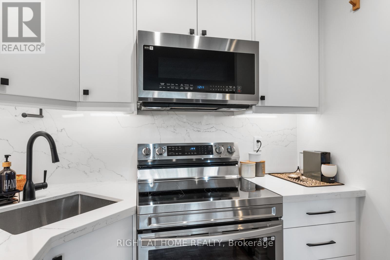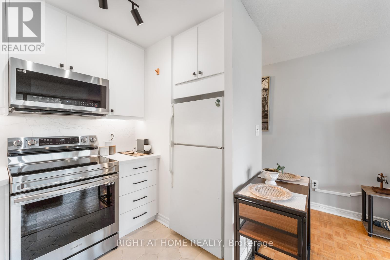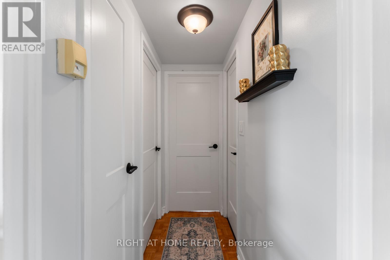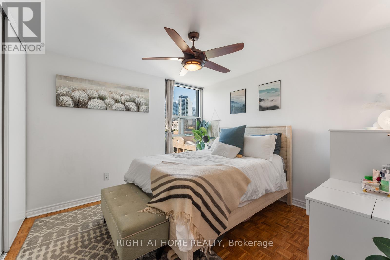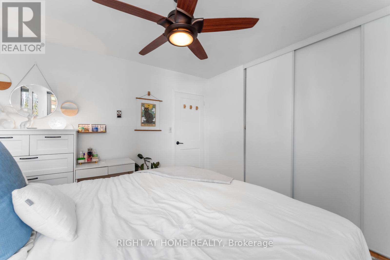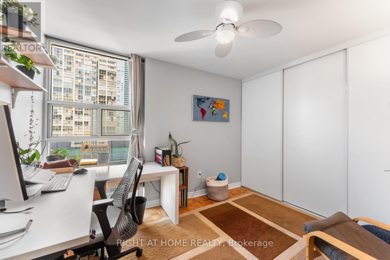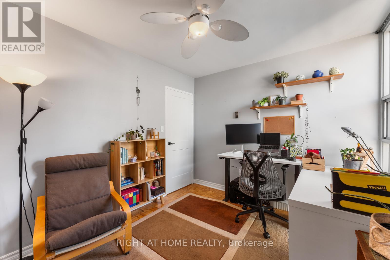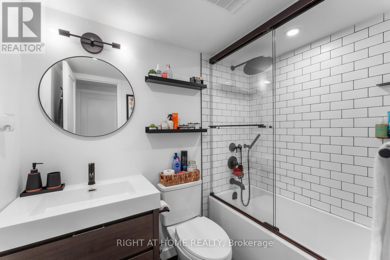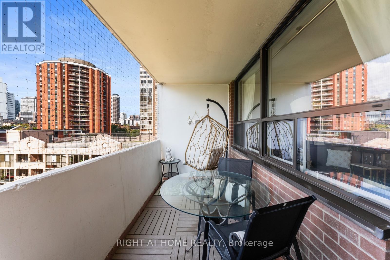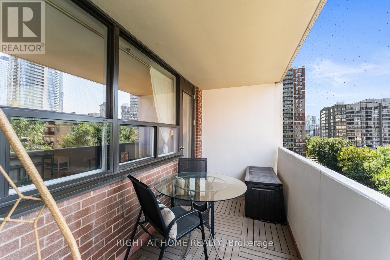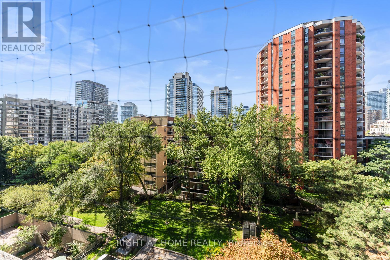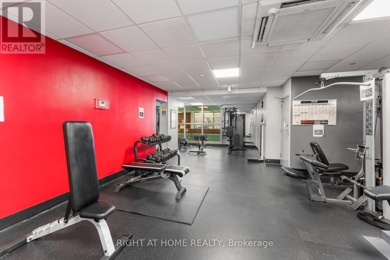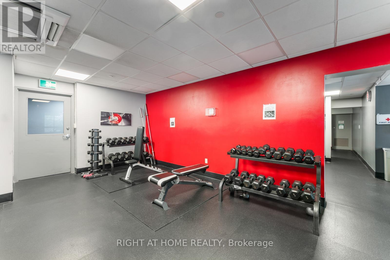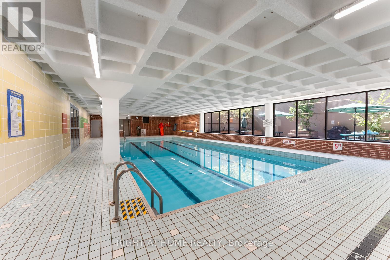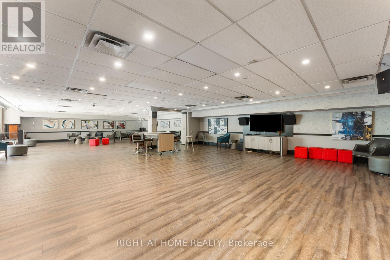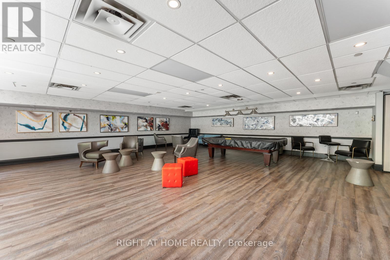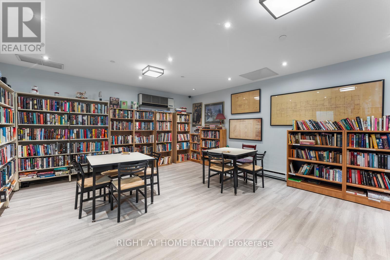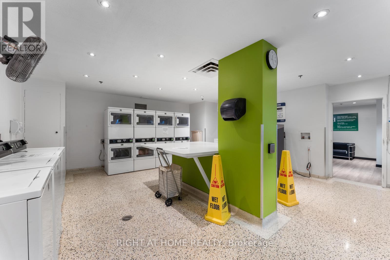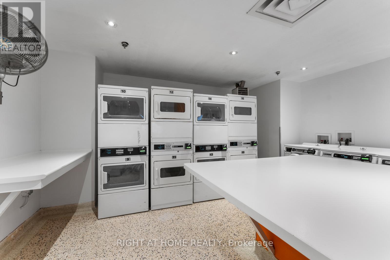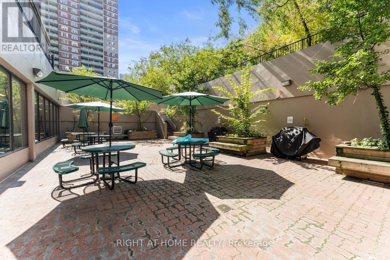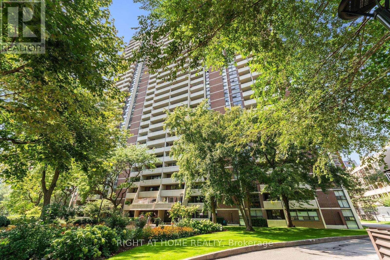817 - 40 Homewood Avenue Toronto (Cabbagetown-South St. James Town), Ontario M4Y 2K2
2 Bedroom
1 Bathroom
600 - 699 sqft
Window Air Conditioner
Radiant Heat
$519,000Maintenance, Electricity
$724.01 Monthly
Maintenance, Electricity
$724.01 MonthlyWelcome to 40 Homewood Ave, Unit 817 a bright, west-facing end unit perfectly situated between Cabbagetown and The Village. Enjoy afternoon sun year-round, thick walls for peace and quiet, and a spacious layout thats ideal for singles, couples, or even a growing family. The building offers a strong sense of community with regular social events, a welcoming mix of residents of all ages, and an inclusive, friendly atmosphere. Amenities include a well-equipped gym that feels almost like your own private space. All this just steps from shopping at the Eaton Centre, TMU, U of T, and the best of downtown Toronto living. (id:41954)
Property Details
| MLS® Number | C12407905 |
| Property Type | Single Family |
| Community Name | Cabbagetown-South St. James Town |
| Community Features | Pet Restrictions |
| Features | Balcony |
| Parking Space Total | 1 |
Building
| Bathroom Total | 1 |
| Bedrooms Above Ground | 2 |
| Bedrooms Total | 2 |
| Amenities | Storage - Locker |
| Basement Features | Apartment In Basement |
| Basement Type | N/a |
| Cooling Type | Window Air Conditioner |
| Exterior Finish | Brick, Concrete |
| Heating Fuel | Electric |
| Heating Type | Radiant Heat |
| Size Interior | 600 - 699 Sqft |
| Type | Apartment |
Parking
| Underground | |
| Garage |
Land
| Acreage | No |
Rooms
| Level | Type | Length | Width | Dimensions |
|---|---|---|---|---|
| Main Level | Foyer | 0.98 m | 2.33 m | 0.98 m x 2.33 m |
| Main Level | Living Room | 4.34 m | 4.3 m | 4.34 m x 4.3 m |
| Main Level | Dining Room | 4.34 m | 4.3 m | 4.34 m x 4.3 m |
| Main Level | Primary Bedroom | 1.71 m | 2.26 m | 1.71 m x 2.26 m |
| Main Level | Bedroom 2 | 3.3 m | 3.36 m | 3.3 m x 3.36 m |
| Main Level | Bathroom | 2.7 m | 3.41 m | 2.7 m x 3.41 m |
| Main Level | Other | 1.45 m | 2.2 m | 1.45 m x 2.2 m |
Interested?
Contact us for more information
