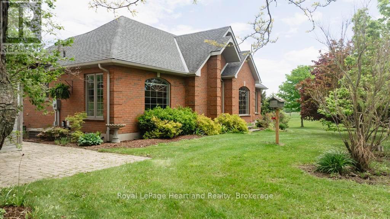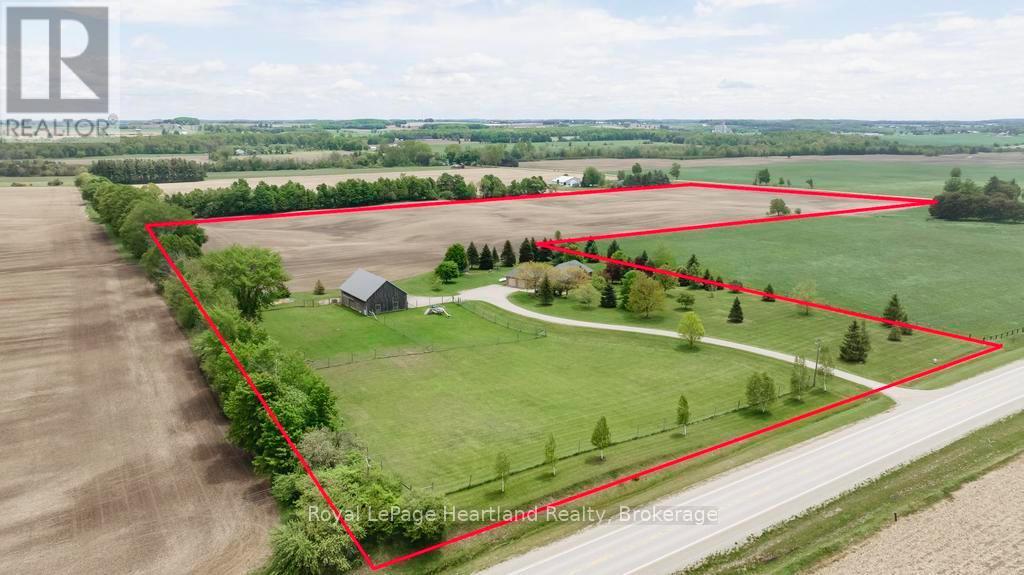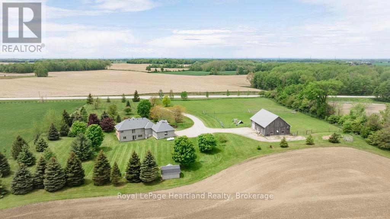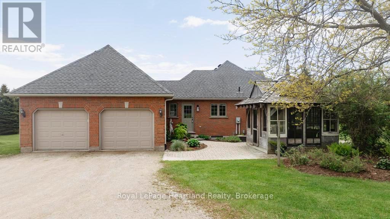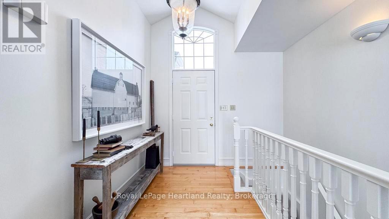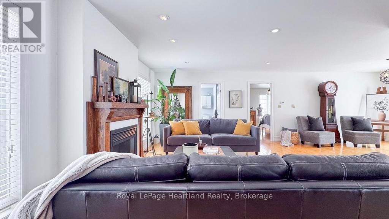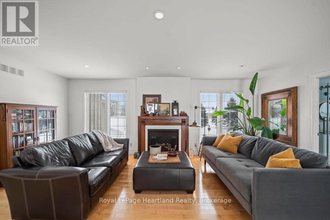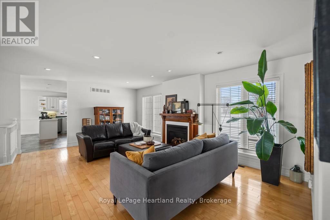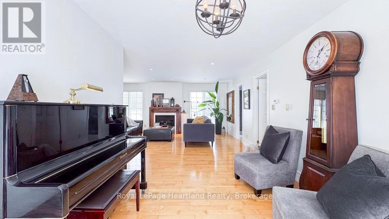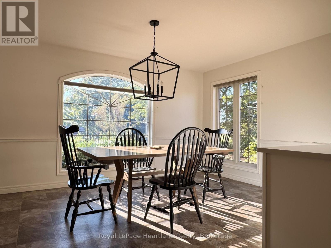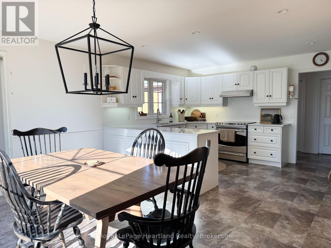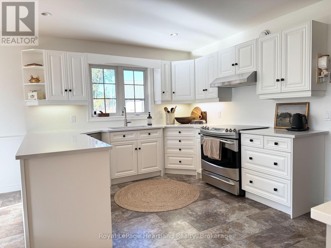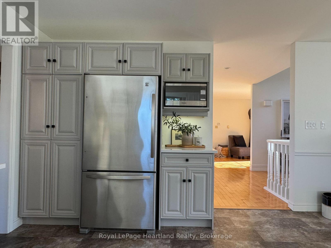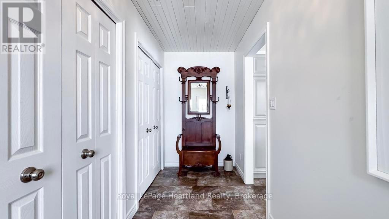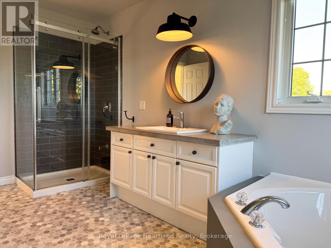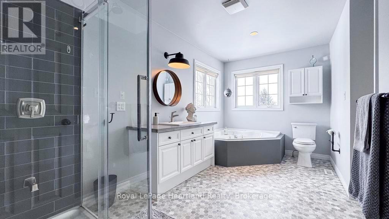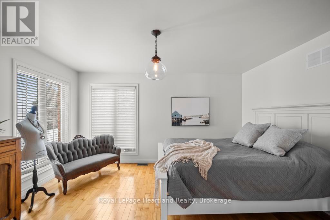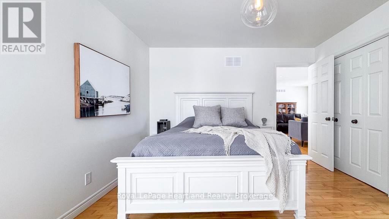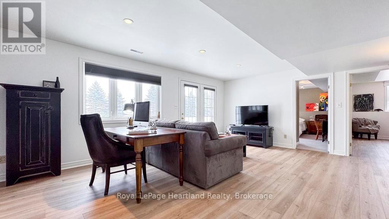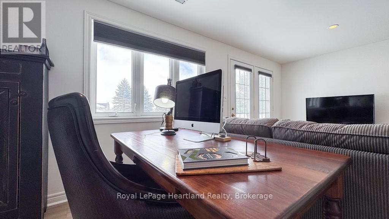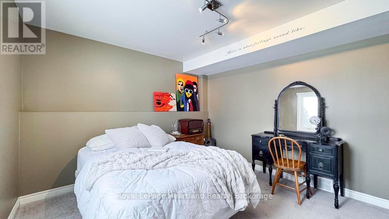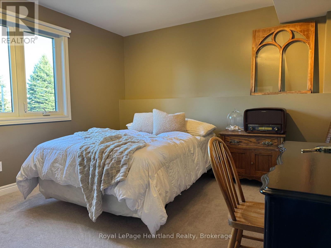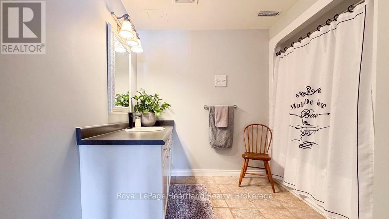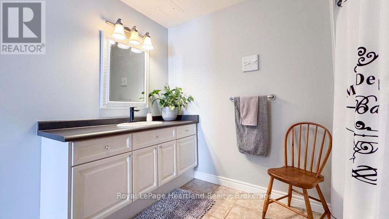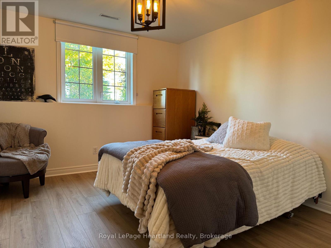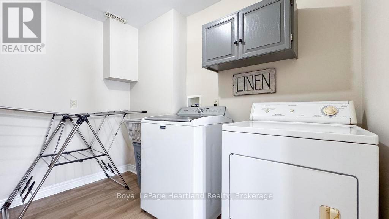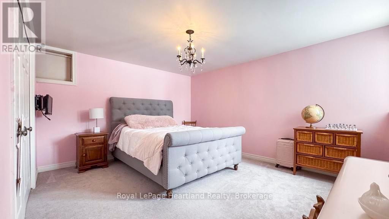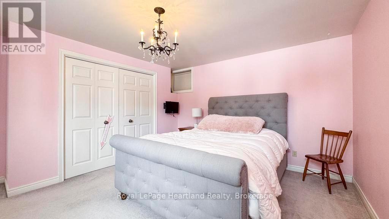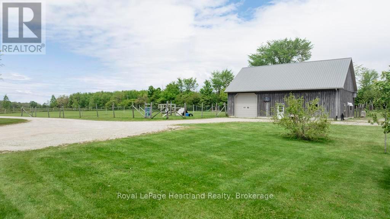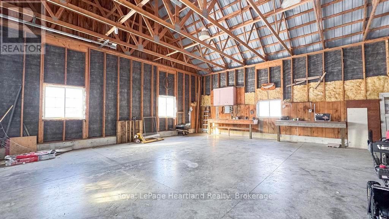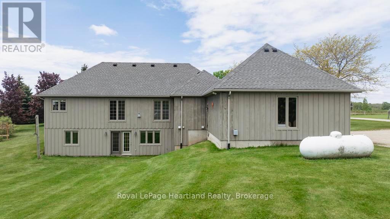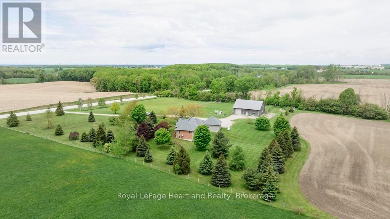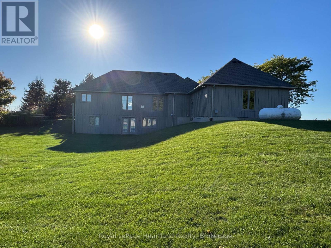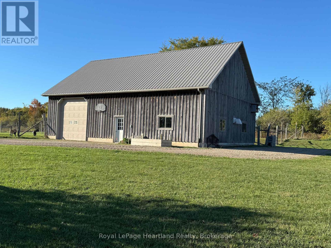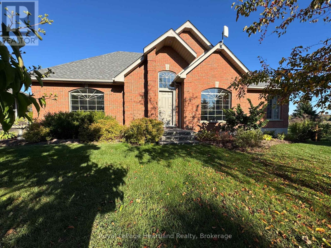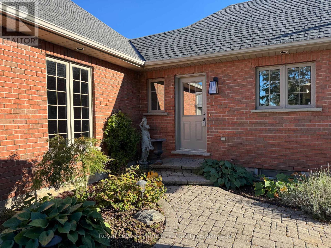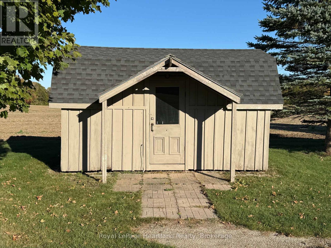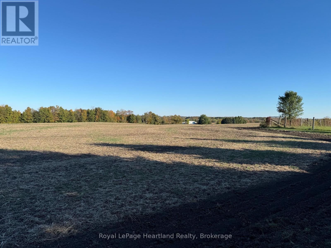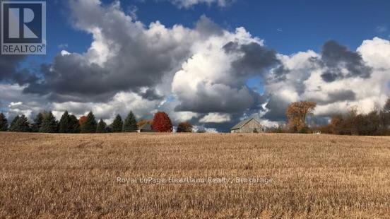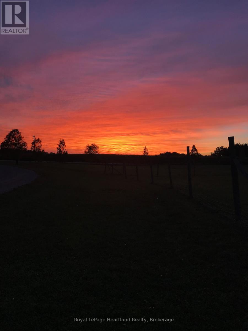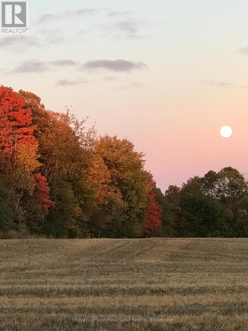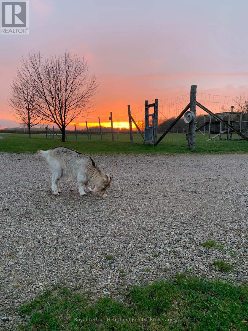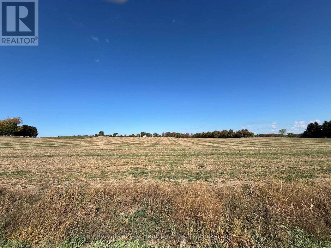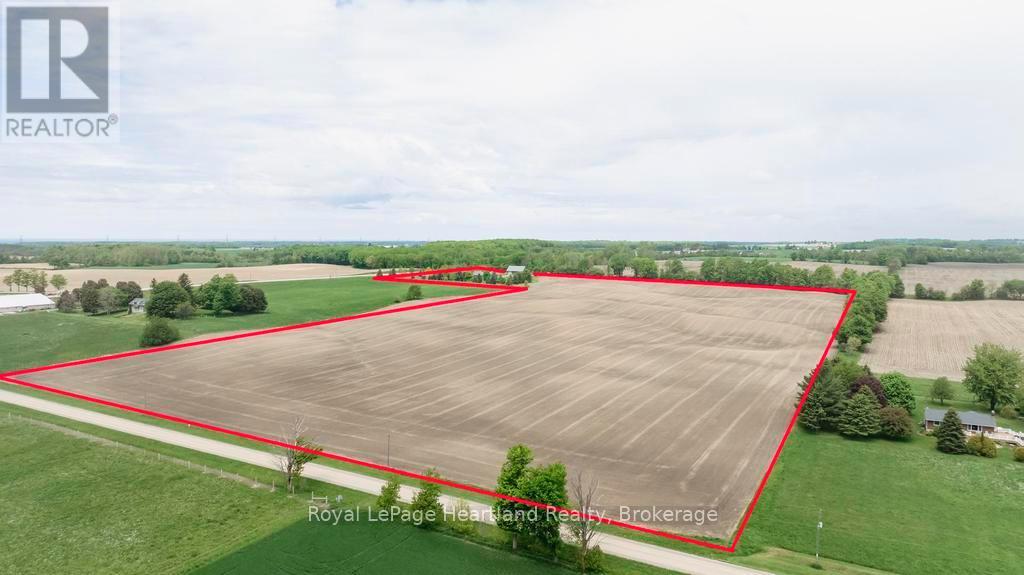4 Bedroom
2 Bathroom
1100 - 1500 sqft
Bungalow
Fireplace
Central Air Conditioning, Air Exchanger
Forced Air
Acreage
Landscaped
$1,999,950
Escape the city and embrace the beauty of country living on this 34-acre hobby farm, perfectly positioned for breathtaking sunrises and sunsets. Offering a blend of privacy, charm, and practicality, this property is a true retreat just 10 minutes from Goderich and the shores of Lake Huron. With 29 acres of workable land, there is excellent income potential whether you choose to farm it yourself, rent it out, or arrange a share-crop agreement. Enjoy the lifestyle here, this property suits anyone looking for space, peace, and a connection to nature. The attractive bungalow offers 4 bedrooms, 2 bathrooms, a spacious eat-in kitchen with quartz countertops, sweeping country views, and a cozy living room with a fireplace. The main floor primary bedroom features double closets and an ensuite. The lower level includes in-floor heat, large windows, a full walkout, 200-amp breaker panel plus generator hookup, and ample storage. Outside, you'll find everything you need for hobbies, animals, or business ventures: a 52' x 36' shop/barn with stalls, a concrete floor, water, 60-amp/220V service, and a loft for hay or storage and fenced paddocks. The property also includes a double attached garage off the home, screened gazebo for relaxing evenings, and a garden shed. Enjoy reliable Hurontel fibre internet, cell service, and proximity to local gems like the Maitland River, Morris Tract, Benmiller Falls, Maitland Trail, and the G2G Rail Trail. Whether you're seeking a peaceful country home, a hobby farm, or an income-generating property, this rare opportunity offers it all - modern comfort, rural charm, and room to grow. (id:41954)
Property Details
|
MLS® Number
|
X12456150 |
|
Property Type
|
Agriculture |
|
Community Name
|
Colborne |
|
Amenities Near By
|
Beach, Hospital |
|
Community Features
|
School Bus |
|
Equipment Type
|
Propane Tank |
|
Farm Type
|
Farm |
|
Features
|
Rolling, Conservation/green Belt, Lane, Sump Pump |
|
Parking Space Total
|
12 |
|
Rental Equipment Type
|
Propane Tank |
|
Structure
|
Paddocks/corralls, Workshop, Barn, Barn, Barn |
Building
|
Bathroom Total
|
2 |
|
Bedrooms Above Ground
|
1 |
|
Bedrooms Below Ground
|
3 |
|
Bedrooms Total
|
4 |
|
Age
|
16 To 30 Years |
|
Amenities
|
Fireplace(s) |
|
Appliances
|
Garage Door Opener Remote(s), Water Heater, Water Softener, Dishwasher, Microwave, Stove, Window Coverings, Refrigerator |
|
Architectural Style
|
Bungalow |
|
Basement Development
|
Finished |
|
Basement Features
|
Walk Out |
|
Basement Type
|
Full (finished) |
|
Cooling Type
|
Central Air Conditioning, Air Exchanger |
|
Exterior Finish
|
Brick, Wood |
|
Fire Protection
|
Smoke Detectors |
|
Fireplace Present
|
Yes |
|
Fireplace Total
|
1 |
|
Foundation Type
|
Poured Concrete |
|
Heating Fuel
|
Propane |
|
Heating Type
|
Forced Air |
|
Stories Total
|
1 |
|
Size Interior
|
1100 - 1500 Sqft |
|
Utility Power
|
Generator |
|
Utility Water
|
Drilled Well |
Parking
Land
|
Access Type
|
Marina Docking |
|
Acreage
|
Yes |
|
Land Amenities
|
Beach, Hospital |
|
Landscape Features
|
Landscaped |
|
Sewer
|
Septic System |
|
Size Depth
|
750 Ft |
|
Size Frontage
|
456 Ft ,9 In |
|
Size Irregular
|
456.8 X 750 Ft ; L Shaped Lot Irregular |
|
Size Total Text
|
456.8 X 750 Ft ; L Shaped Lot Irregular|25 - 50 Acres |
|
Surface Water
|
Lake/pond |
|
Zoning Description
|
Ag1 |
Rooms
| Level |
Type |
Length |
Width |
Dimensions |
|
Basement |
Bedroom |
4.45 m |
4.46 m |
4.45 m x 4.46 m |
|
Basement |
Recreational, Games Room |
4.49 m |
5.98 m |
4.49 m x 5.98 m |
|
Basement |
Utility Room |
3.89 m |
4.49 m |
3.89 m x 4.49 m |
|
Basement |
Bathroom |
3.34 m |
2.89 m |
3.34 m x 2.89 m |
|
Basement |
Bedroom |
3.39 m |
4.36 m |
3.39 m x 4.36 m |
|
Basement |
Bedroom |
3.3 m |
4.36 m |
3.3 m x 4.36 m |
|
Basement |
Laundry Room |
2.76 m |
1.89 m |
2.76 m x 1.89 m |
|
Main Level |
Bathroom |
3.14 m |
4.42 m |
3.14 m x 4.42 m |
|
Main Level |
Primary Bedroom |
3.61 m |
4.43 m |
3.61 m x 4.43 m |
|
Main Level |
Eating Area |
2.81 m |
4.57 m |
2.81 m x 4.57 m |
|
Main Level |
Dining Room |
3.46 m |
3.11 m |
3.46 m x 3.11 m |
|
Main Level |
Kitchen |
3.56 m |
4.57 m |
3.56 m x 4.57 m |
|
Main Level |
Living Room |
4.67 m |
6.22 m |
4.67 m x 6.22 m |
Utilities
|
Cable
|
Available |
|
Electricity
|
Installed |
|
Electricity Connected
|
Connected |
|
Telephone
|
Nearby |
|
Wireless
|
Available |
https://www.realtor.ca/real-estate/28975962/81572-lucknow-line-ashfield-colborne-wawanosh-colborne-colborne
