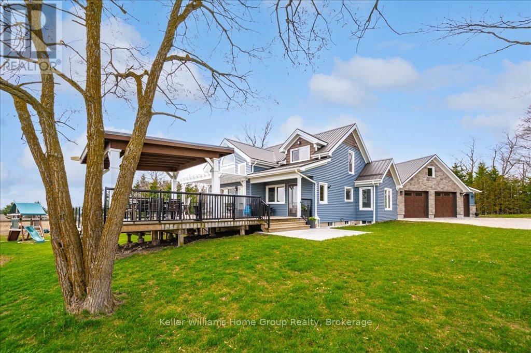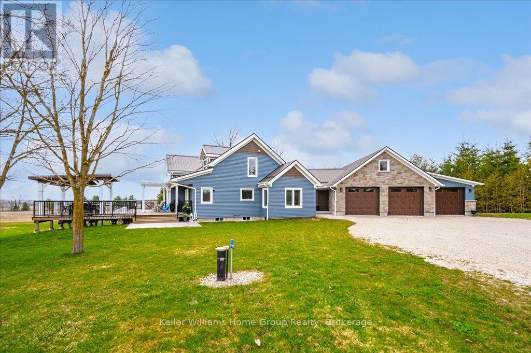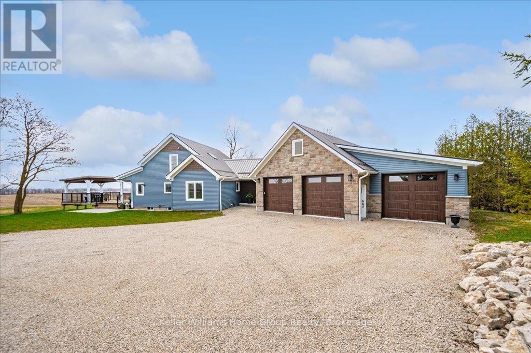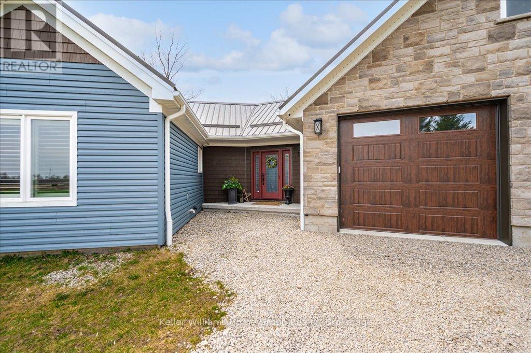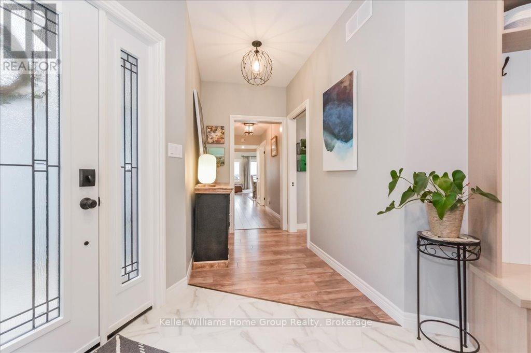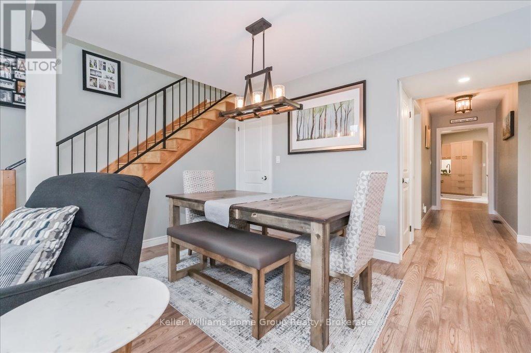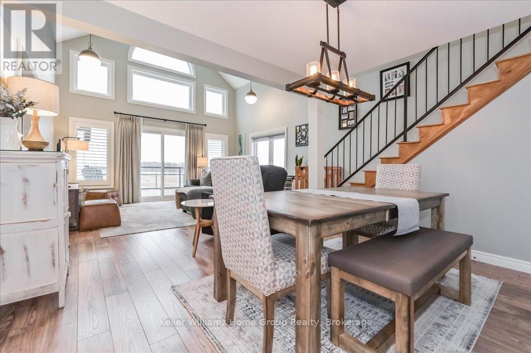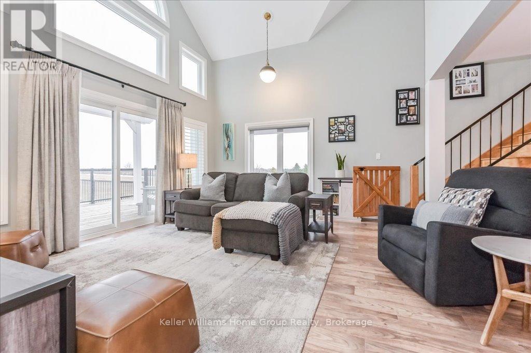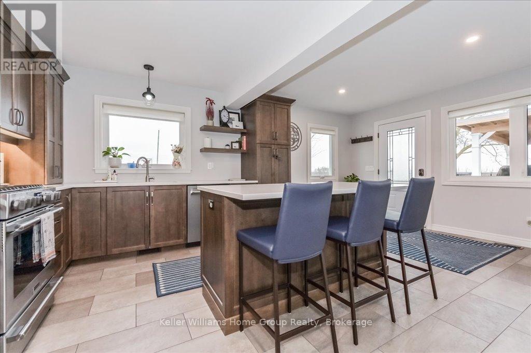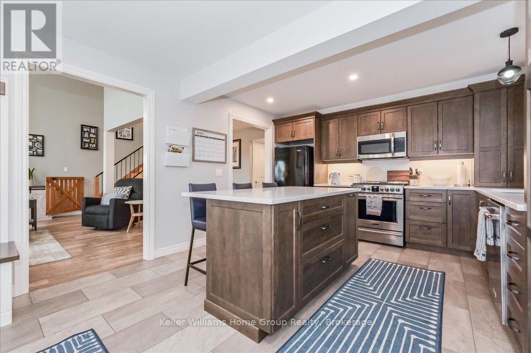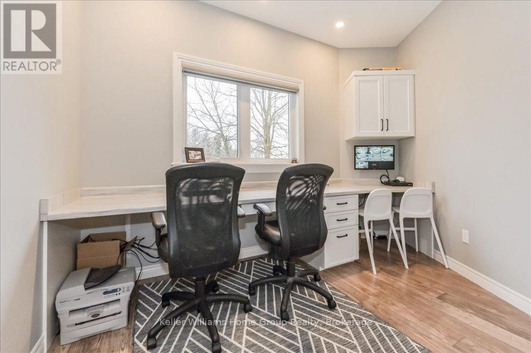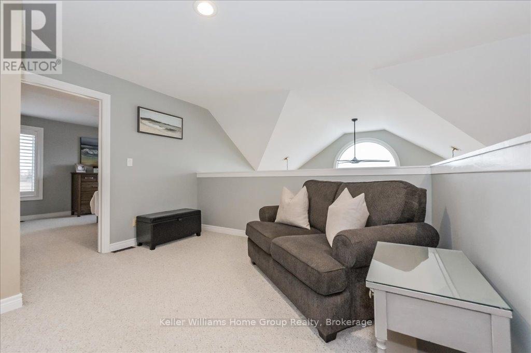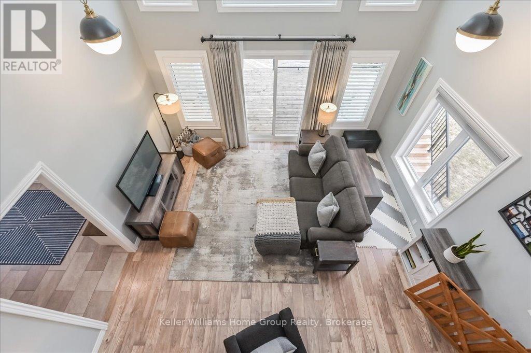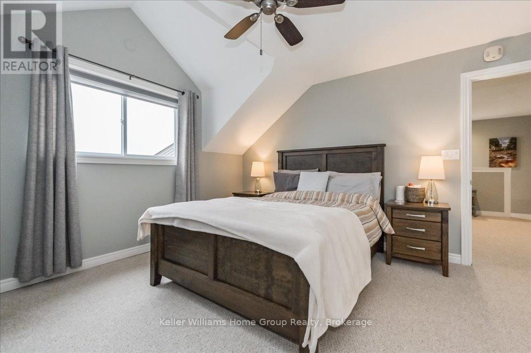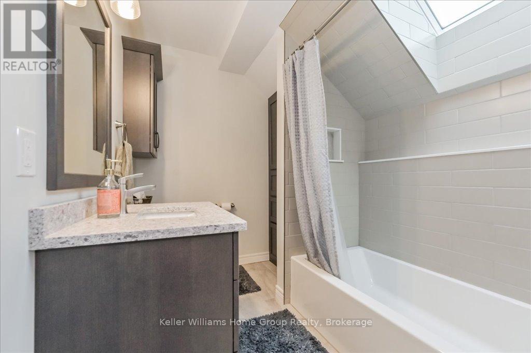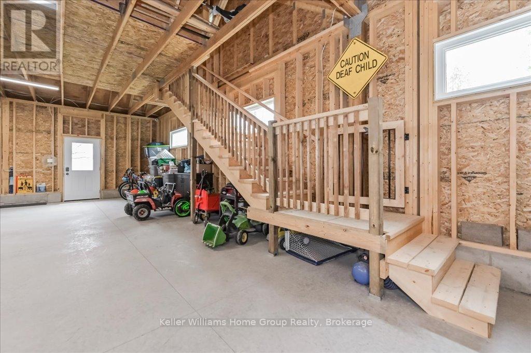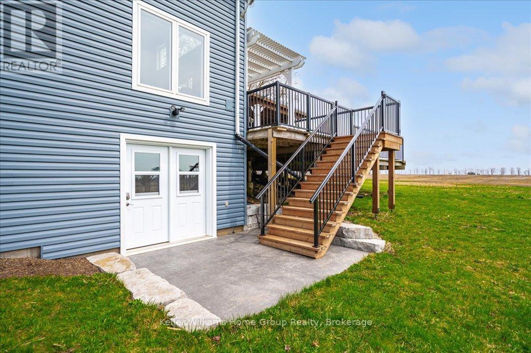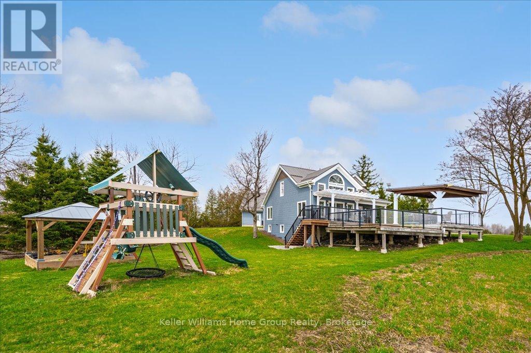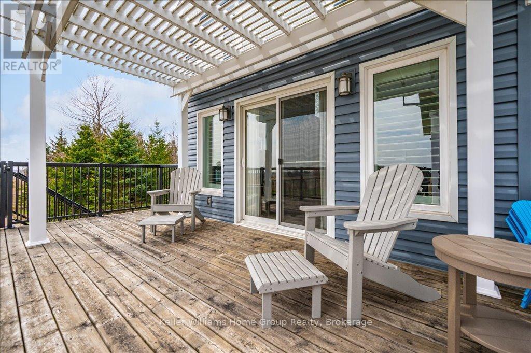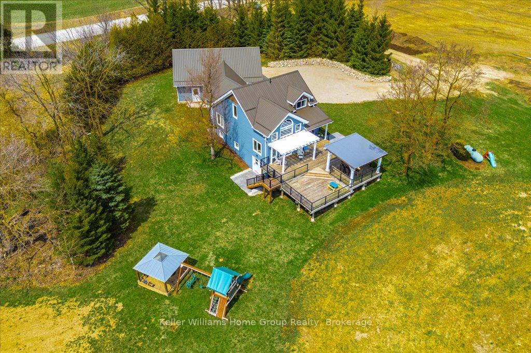3 Bedroom
2 Bathroom
1500 - 2000 sqft
Central Air Conditioning
Forced Air
$1,495,000
Discover the perfect blend of timeless and modern elegance in this extensively renovated country property only 10min North of Fergus, on a paved road. Set on a picturesque 1.6-acre treed lot, this stunning property offers serene countryside views and ultimate privacy. This home has been meticulously remodeled and thoughtfully expanded in 2023 to include an oversized 3-car garage, traditional front entry, and main floor office. The spacious and welcoming front entrance and office includes custom built-ins with lots of storage. The heart of this home is a custom kitchen featuring a large eat-in island, quartz countertops, new gas range, and built-in benches. It opens onto a large 2-level deck with covered outdoor living space, a sun shade pergola, and stairs down to a walk-out basement patio. Vaulted ceilings enhance the bright and airy living room, creating a welcoming space to gather and unwind. The remainder of the main floor offers two spacious bedrooms, a fully renovated 4-piece bath with heated floors, and a conveniently located laundry area. The second level primary suite features two walk-in closets, a renovated ensuite, large bedroom, and adjacent private sitting area. Added features include all new windows & doors, siding, and a steel metal roof(2023). In the garage includes roughed-in in-floor heat and a large loft space accessible by a staircase. Custom California shutters and blinds are included throughout this home. If you are looking for the ultimate turn-key property that delivers maintenance free living, this property is a must see! This location offers Centre Wellington school choices. (id:41954)
Property Details
|
MLS® Number
|
X12196387 |
|
Property Type
|
Single Family |
|
Community Name
|
Rural Centre Wellington East |
|
Amenities Near By
|
Golf Nearby, Hospital, Park, Place Of Worship |
|
Features
|
Flat Site, Sump Pump |
|
Parking Space Total
|
14 |
Building
|
Bathroom Total
|
2 |
|
Bedrooms Above Ground
|
3 |
|
Bedrooms Total
|
3 |
|
Appliances
|
Garage Door Opener Remote(s), Central Vacuum, Water Heater, Water Softener, Blinds, Dishwasher, Microwave, Stove, Refrigerator |
|
Basement Development
|
Unfinished |
|
Basement Features
|
Walk Out |
|
Basement Type
|
N/a (unfinished) |
|
Construction Style Attachment
|
Detached |
|
Cooling Type
|
Central Air Conditioning |
|
Exterior Finish
|
Stone, Vinyl Siding |
|
Fire Protection
|
Smoke Detectors |
|
Foundation Type
|
Poured Concrete |
|
Heating Fuel
|
Propane |
|
Heating Type
|
Forced Air |
|
Stories Total
|
2 |
|
Size Interior
|
1500 - 2000 Sqft |
|
Type
|
House |
Parking
Land
|
Acreage
|
No |
|
Land Amenities
|
Golf Nearby, Hospital, Park, Place Of Worship |
|
Sewer
|
Septic System |
|
Size Depth
|
265 Ft ,9 In |
|
Size Frontage
|
262 Ft ,6 In |
|
Size Irregular
|
262.5 X 265.8 Ft |
|
Size Total Text
|
262.5 X 265.8 Ft|1/2 - 1.99 Acres |
|
Surface Water
|
River/stream |
|
Zoning Description
|
Rr |
Rooms
| Level |
Type |
Length |
Width |
Dimensions |
|
Second Level |
Sitting Room |
3.51 m |
3.66 m |
3.51 m x 3.66 m |
|
Second Level |
Bedroom |
3.87 m |
4.27 m |
3.87 m x 4.27 m |
|
Second Level |
Bathroom |
|
|
Measurements not available |
|
Main Level |
Kitchen |
5.8 m |
3.87 m |
5.8 m x 3.87 m |
|
Main Level |
Living Room |
4.45 m |
4.79 m |
4.45 m x 4.79 m |
|
Main Level |
Dining Room |
2.56 m |
4.79 m |
2.56 m x 4.79 m |
|
Main Level |
Bedroom |
3.6 m |
3.41 m |
3.6 m x 3.41 m |
|
Main Level |
Bedroom |
2.87 m |
4.27 m |
2.87 m x 4.27 m |
|
Main Level |
Bathroom |
|
|
Measurements not available |
|
Main Level |
Office |
3.14 m |
2.56 m |
3.14 m x 2.56 m |
|
Main Level |
Mud Room |
4.45 m |
5.44 m |
4.45 m x 5.44 m |
https://www.realtor.ca/real-estate/28416724/8141-side-road-20-centre-wellington-rural-centre-wellington-east

