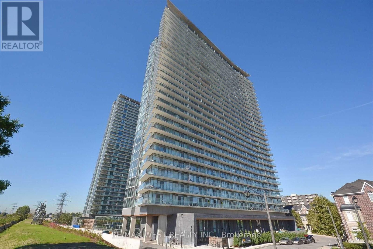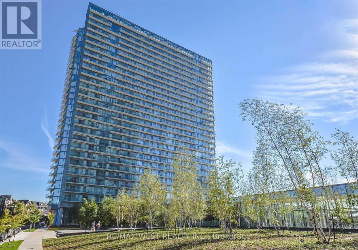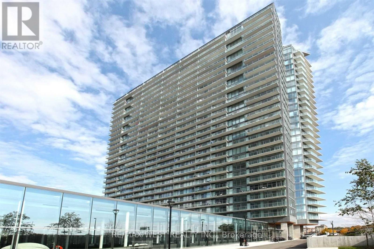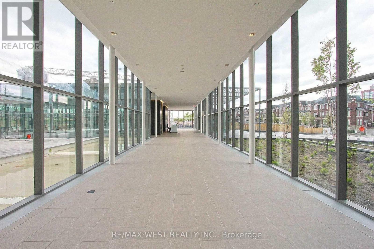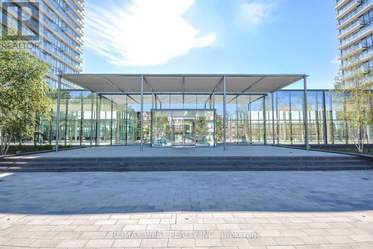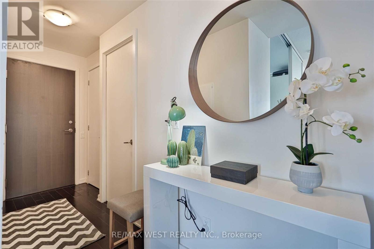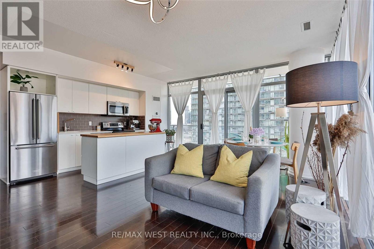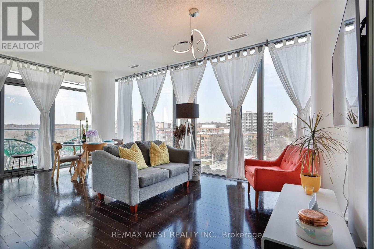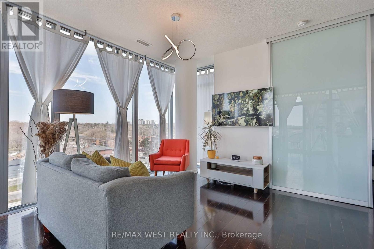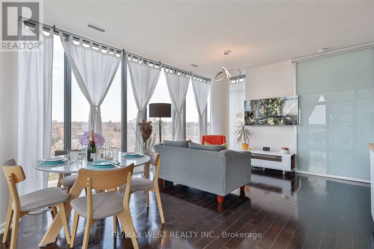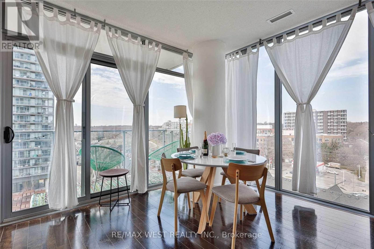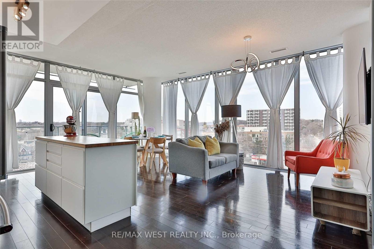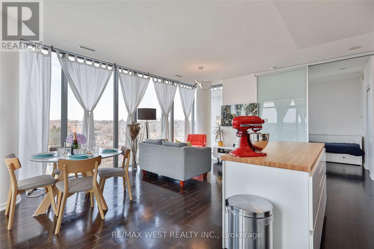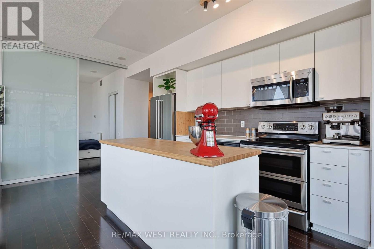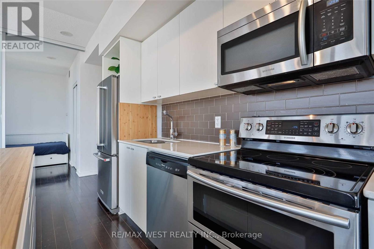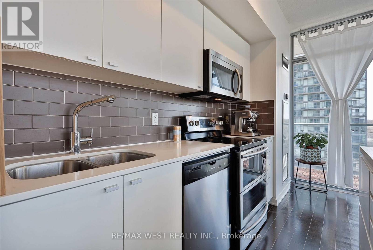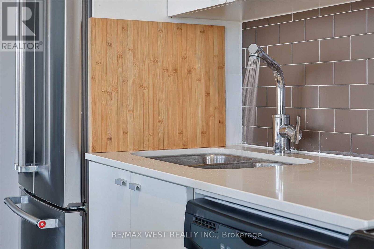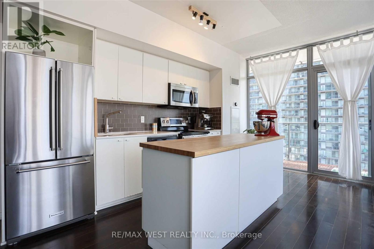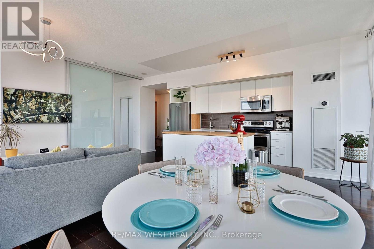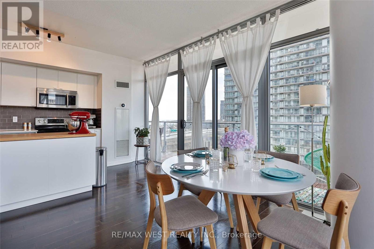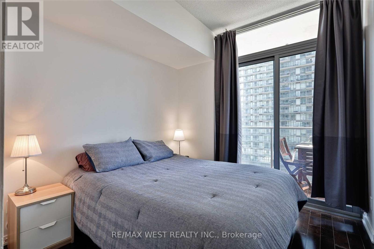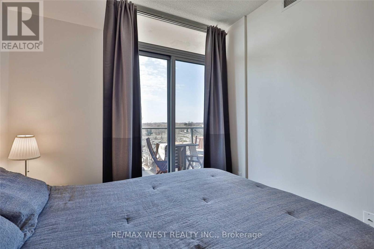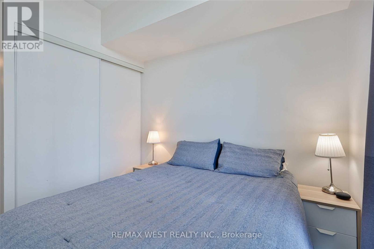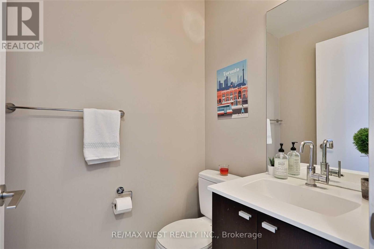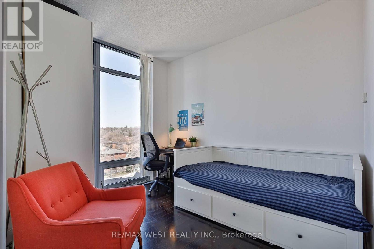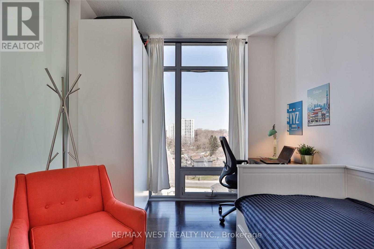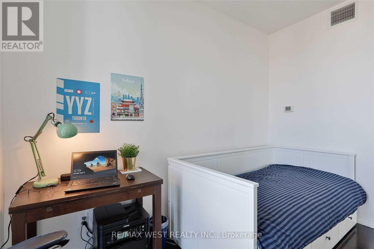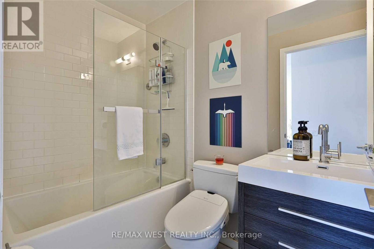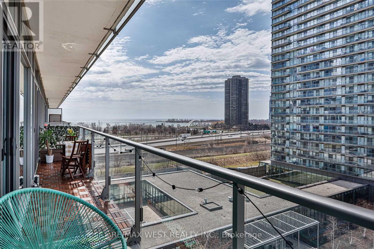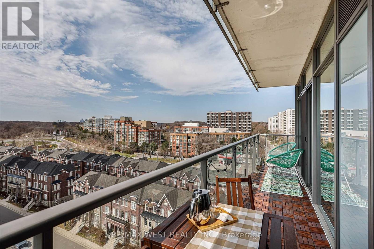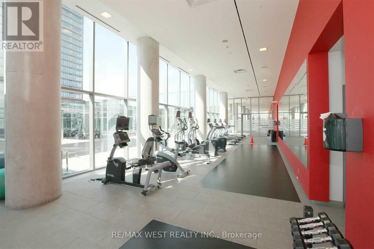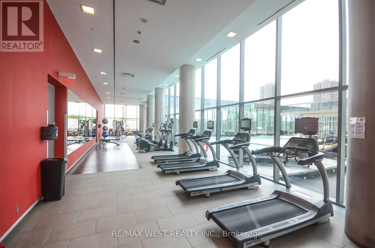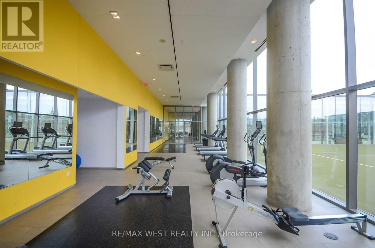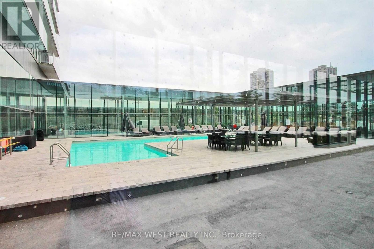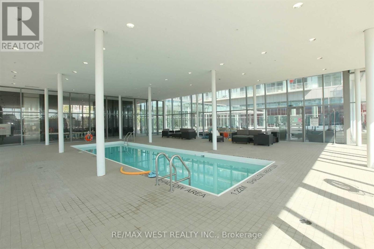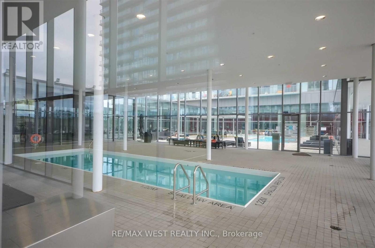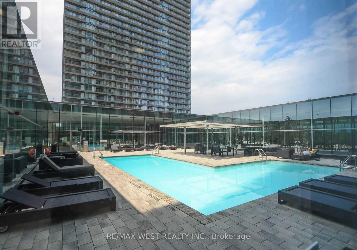813 - 103 The Queensway Toronto (High Park-Swansea), Ontario M6S 5B7
2 Bedroom
2 Bathroom
800 - 899 sqft
Indoor Pool, Outdoor Pool
Central Air Conditioning
Forced Air
$699,999Maintenance, Common Area Maintenance, Heat, Insurance, Parking, Water
$804.83 Monthly
Maintenance, Common Area Maintenance, Heat, Insurance, Parking, Water
$804.83 MonthlyRare Offering Of A Gorgeous Corner Unit Located Minutes To Downtown Toronto. Lots Of Natural Sunlight With Floor To Ceiling Windows. Large Balcony With 2 Walk-Outs. High Ceilings, 2 Washrooms, Parking, 24 Hour Concierge/Security. Resort-Like Amenities Will Amaze You. Indoor And Outdoor Pools, Tennis Court, Excellent Gym. Imagine Walking Into This Gorgeous Unit On Your Move In Day With A Brand New Flooring Layed Just For You. Yes! You Get To Choose Your New Flooring. See Attachments For Floor Samples. (id:41954)
Property Details
| MLS® Number | W12471389 |
| Property Type | Single Family |
| Community Name | High Park-Swansea |
| Amenities Near By | Park, Schools |
| Community Features | Pet Restrictions, Community Centre |
| Features | Balcony |
| Parking Space Total | 1 |
| Pool Type | Indoor Pool, Outdoor Pool |
| View Type | View |
Building
| Bathroom Total | 2 |
| Bedrooms Above Ground | 2 |
| Bedrooms Total | 2 |
| Age | 11 To 15 Years |
| Amenities | Security/concierge, Exercise Centre, Visitor Parking |
| Appliances | All, Dishwasher, Dryer, Stove, Washer, Refrigerator |
| Cooling Type | Central Air Conditioning |
| Exterior Finish | Concrete |
| Flooring Type | Hardwood |
| Half Bath Total | 1 |
| Heating Fuel | Natural Gas |
| Heating Type | Forced Air |
| Size Interior | 800 - 899 Sqft |
| Type | Apartment |
Parking
| Underground | |
| Garage |
Land
| Acreage | No |
| Land Amenities | Park, Schools |
| Surface Water | Lake/pond |
| Zoning Description | Residential |
Rooms
| Level | Type | Length | Width | Dimensions |
|---|---|---|---|---|
| Main Level | Living Room | 5.93 m | 5.02 m | 5.93 m x 5.02 m |
| Main Level | Dining Room | 5.93 m | 5.02 m | 5.93 m x 5.02 m |
| Main Level | Kitchen | 5.93 m | 5.02 m | 5.93 m x 5.02 m |
| Main Level | Primary Bedroom | 2.86 m | 2.8 m | 2.86 m x 2.8 m |
| Main Level | Bedroom 2 | 3.41 m | 2.74 m | 3.41 m x 2.74 m |
Interested?
Contact us for more information
