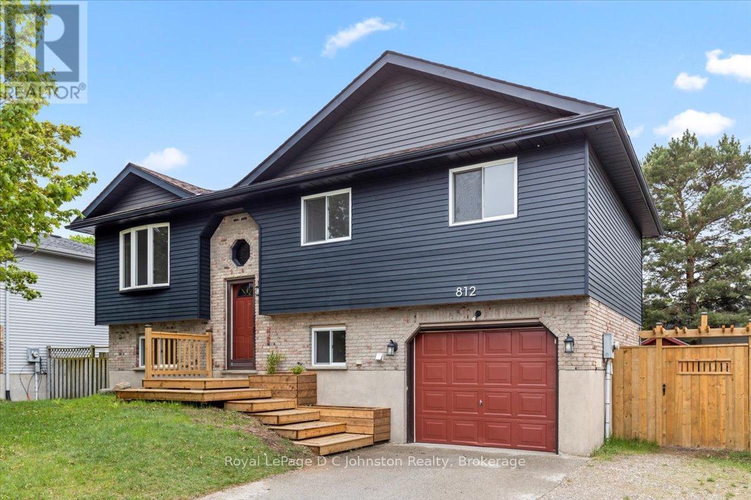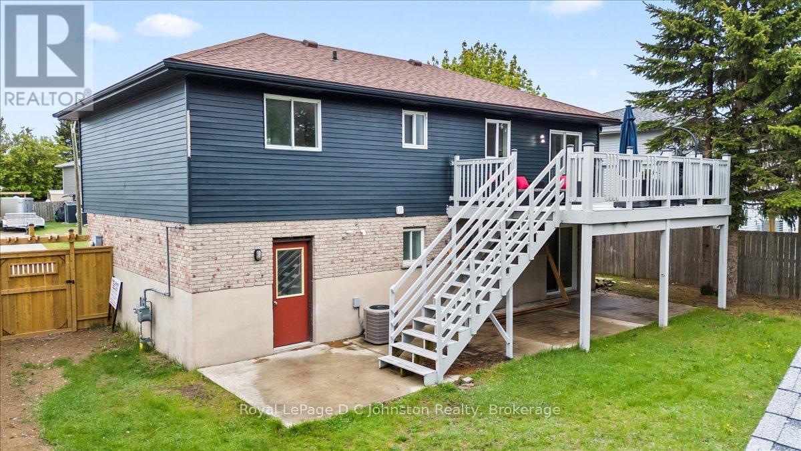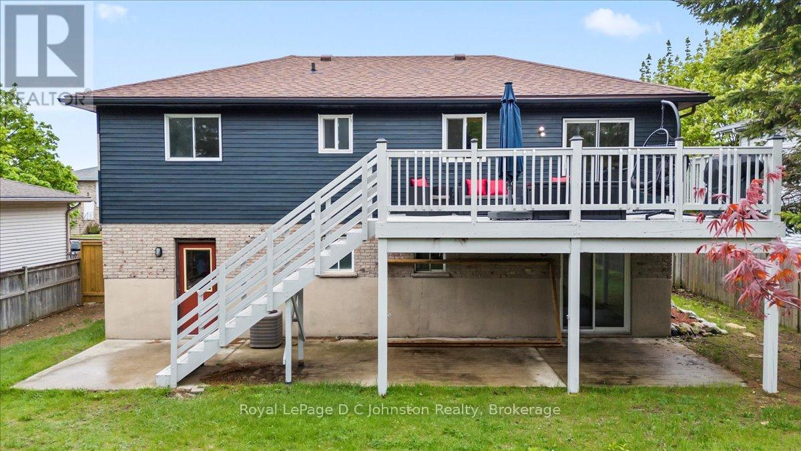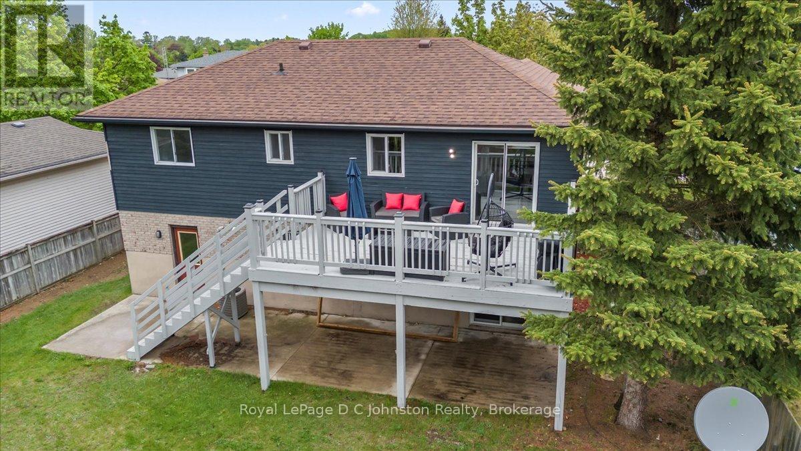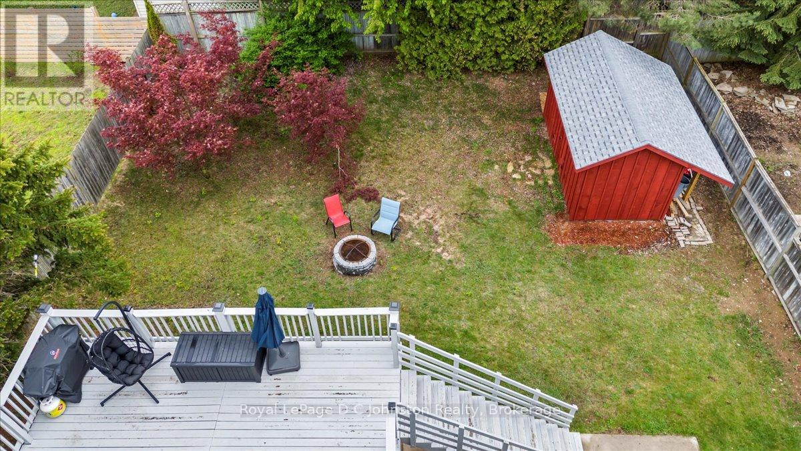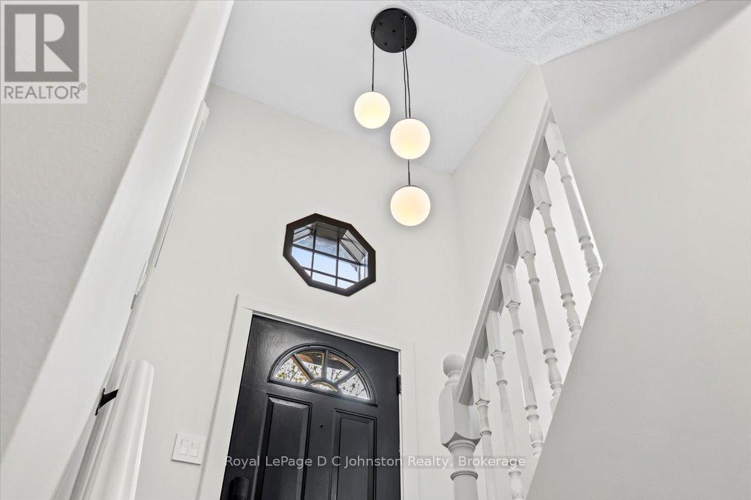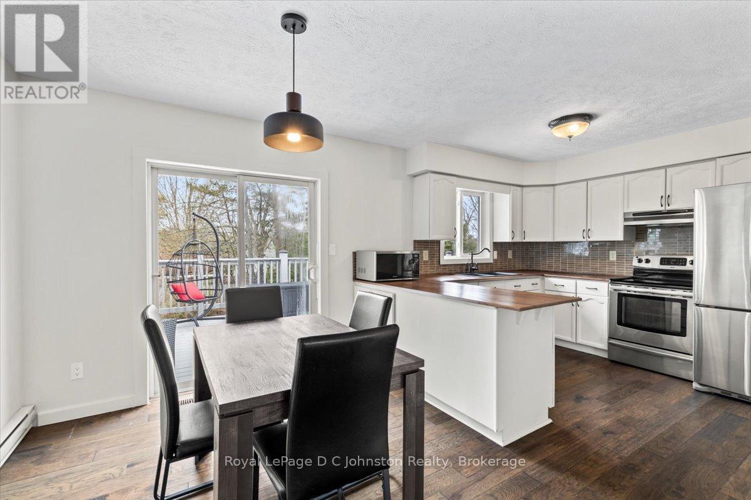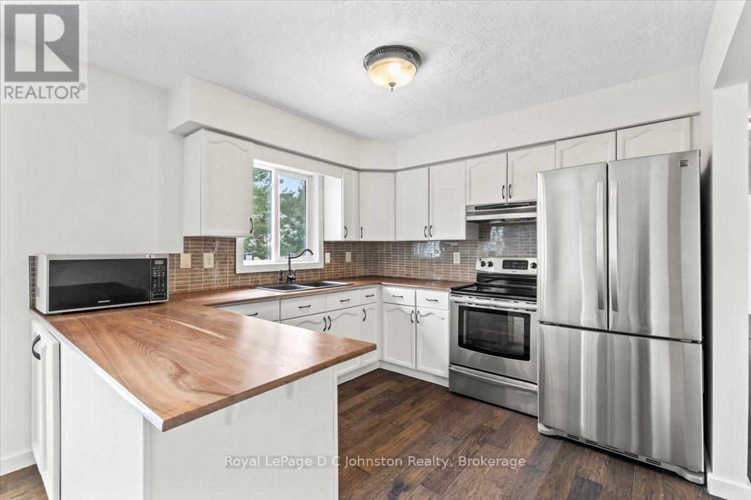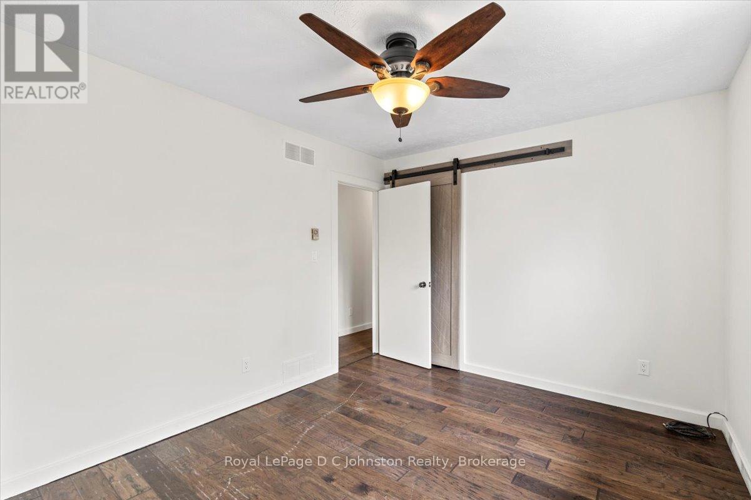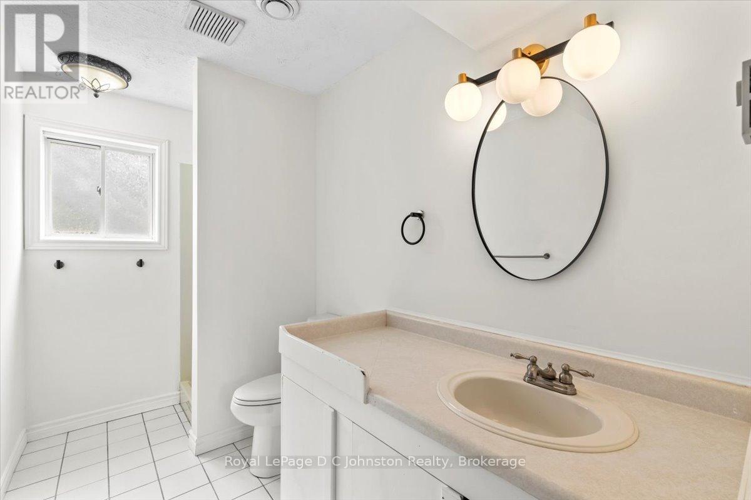4 Bedroom
2 Bathroom
1500 - 2000 sqft
Raised Bungalow
Central Air Conditioning
Forced Air
$619,999
Freshly painted from ceilings to trim, this 4 bedroom, 2 bathroom walkout bungalow sits in a quiet, friendly neighbourhood, just steps from a favourite local park and a short walk to the Rail Trail. Inside, you'll find a bright, practical layout with newly refinished red oak kitchen countertops and easy access to a perfect bbq ready deck! The fully fenced backyard offers privacy, mature trees, and lots of space to enjoy. A newly custom built shed provides functional storage for tools, bikes, or seasonal gear. The walkout basement extends your living space with a family room, a fourth bedroom, and a 3 piece bathroom great for guests, teens, or a home office. With the price recently reduced, this home is an inviting option for first time buyers, families, or anyone who wants a well kept space they can make their own over time. Its move in ready, with plenty of potential to grow into! (id:41954)
Property Details
|
MLS® Number
|
X12158789 |
|
Property Type
|
Single Family |
|
Community Name
|
Saugeen Shores |
|
Amenities Near By
|
Beach, Hospital, Park, Schools, Golf Nearby |
|
Features
|
Flat Site, Level |
|
Parking Space Total
|
5 |
|
Structure
|
Deck, Patio(s), Shed |
Building
|
Bathroom Total
|
2 |
|
Bedrooms Above Ground
|
3 |
|
Bedrooms Below Ground
|
1 |
|
Bedrooms Total
|
4 |
|
Age
|
31 To 50 Years |
|
Appliances
|
Garage Door Opener Remote(s), Water Heater, Water Meter |
|
Architectural Style
|
Raised Bungalow |
|
Basement Development
|
Finished |
|
Basement Features
|
Walk Out |
|
Basement Type
|
N/a (finished) |
|
Construction Style Attachment
|
Detached |
|
Cooling Type
|
Central Air Conditioning |
|
Exterior Finish
|
Brick, Aluminum Siding |
|
Fire Protection
|
Smoke Detectors |
|
Foundation Type
|
Poured Concrete |
|
Heating Fuel
|
Natural Gas |
|
Heating Type
|
Forced Air |
|
Stories Total
|
1 |
|
Size Interior
|
1500 - 2000 Sqft |
|
Type
|
House |
|
Utility Water
|
Municipal Water |
Parking
Land
|
Acreage
|
No |
|
Fence Type
|
Fenced Yard |
|
Land Amenities
|
Beach, Hospital, Park, Schools, Golf Nearby |
|
Sewer
|
Sanitary Sewer |
|
Size Depth
|
110 Ft |
|
Size Frontage
|
60 Ft |
|
Size Irregular
|
60 X 110 Ft |
|
Size Total Text
|
60 X 110 Ft |
|
Zoning Description
|
R1 |
Rooms
| Level |
Type |
Length |
Width |
Dimensions |
|
Main Level |
Kitchen |
3.2 m |
2.87 m |
3.2 m x 2.87 m |
|
Main Level |
Living Room |
4.39 m |
4.62 m |
4.39 m x 4.62 m |
|
Main Level |
Dining Room |
2.51 m |
2.87 m |
2.51 m x 2.87 m |
|
Main Level |
Primary Bedroom |
3.48 m |
2.87 m |
3.48 m x 2.87 m |
|
Main Level |
Bedroom |
2.59 m |
3.1 m |
2.59 m x 3.1 m |
|
Main Level |
Bedroom 2 |
2.41 m |
4.24 m |
2.41 m x 4.24 m |
|
Main Level |
Bathroom |
2.57 m |
2.87 m |
2.57 m x 2.87 m |
|
Ground Level |
Family Room |
3.23 m |
6.81 m |
3.23 m x 6.81 m |
|
Ground Level |
Bedroom 4 |
2.95 m |
3.3 m |
2.95 m x 3.3 m |
|
Ground Level |
Bathroom |
1.75 m |
3.3 m |
1.75 m x 3.3 m |
|
Ground Level |
Laundry Room |
2.77 m |
2.6 m |
2.77 m x 2.6 m |
Utilities
|
Cable
|
Installed |
|
Electricity
|
Installed |
|
Sewer
|
Installed |
https://www.realtor.ca/real-estate/28335352/812-bradford-street-saugeen-shores-saugeen-shores
