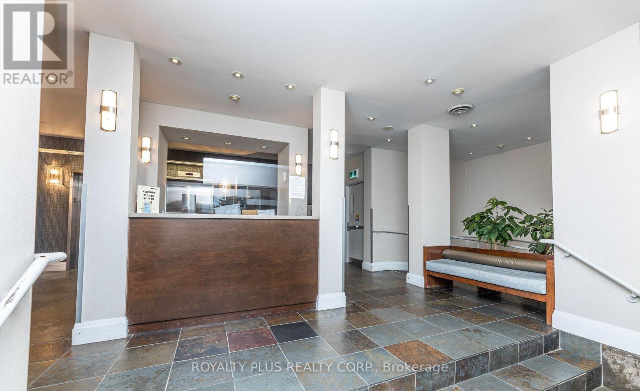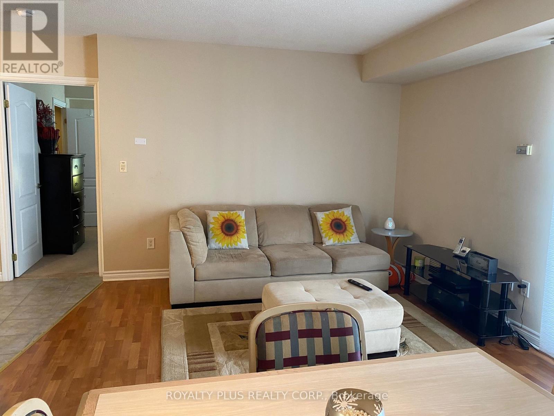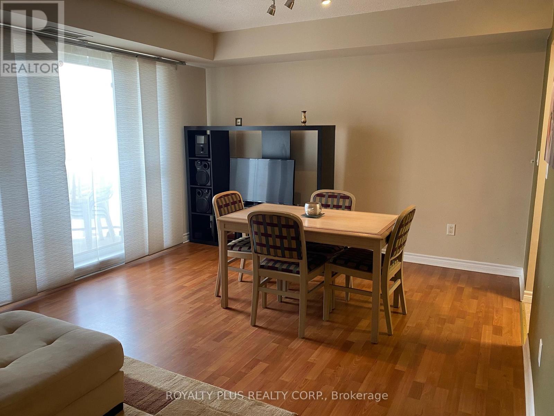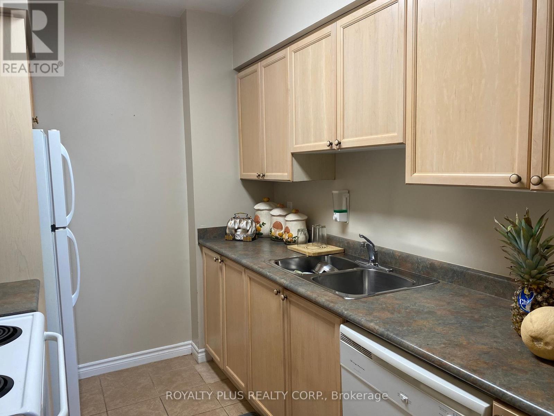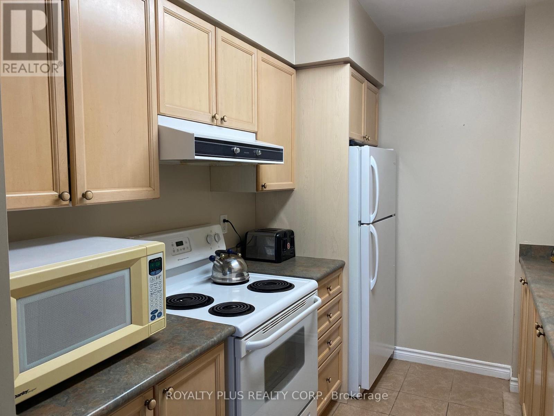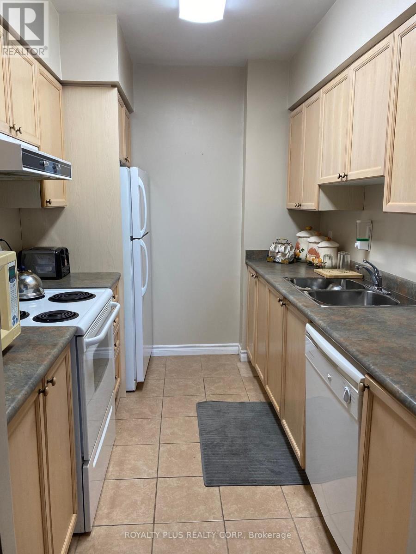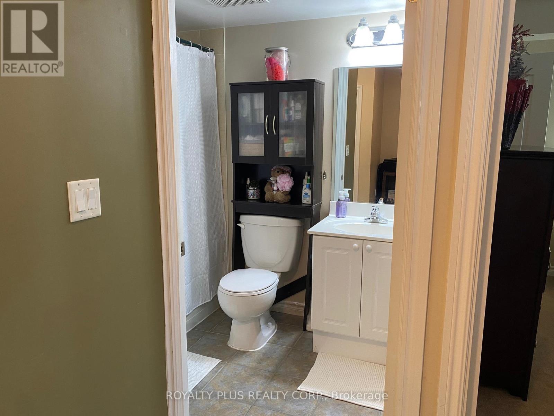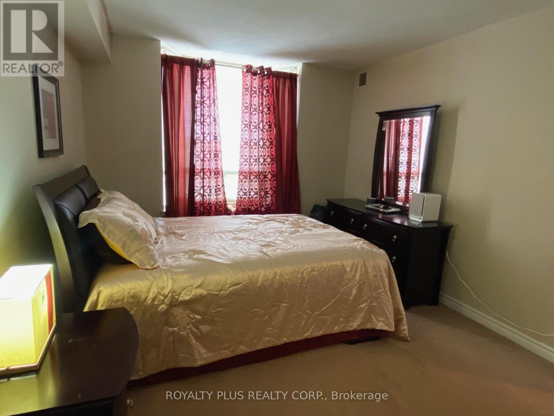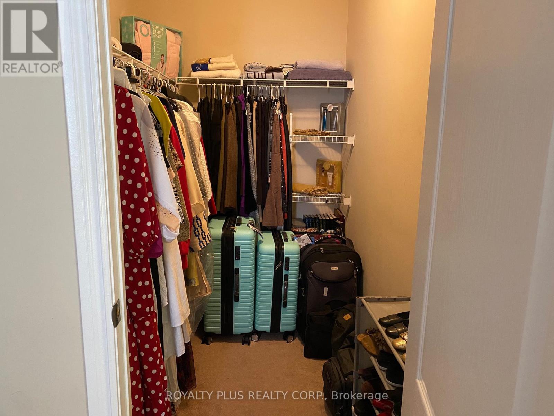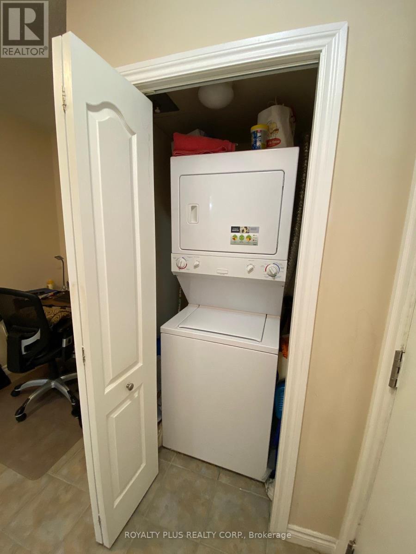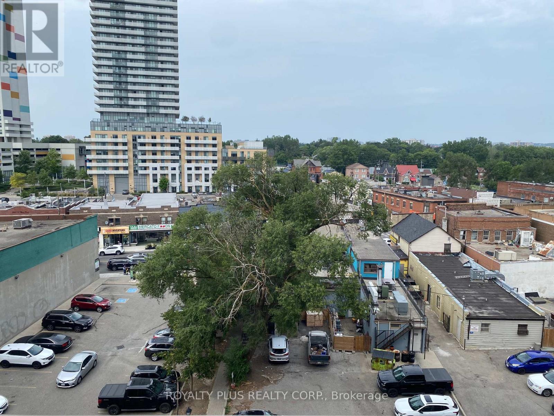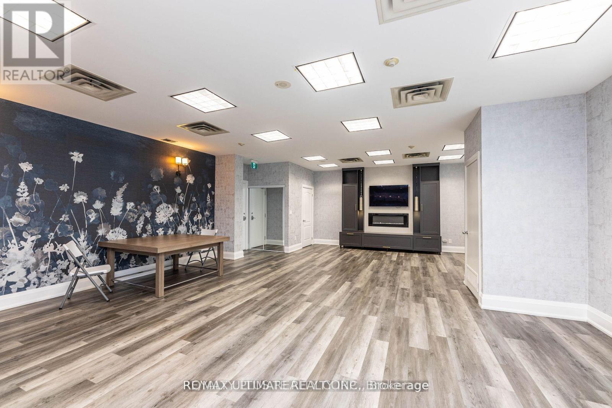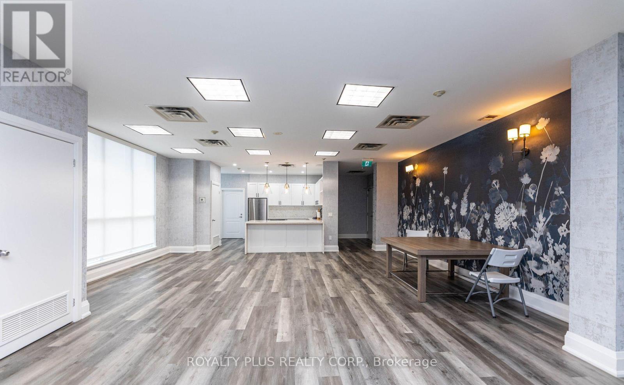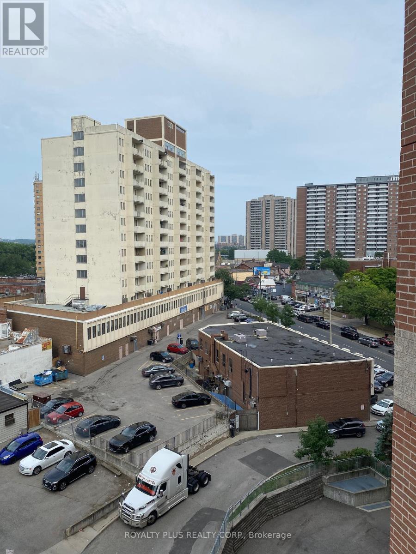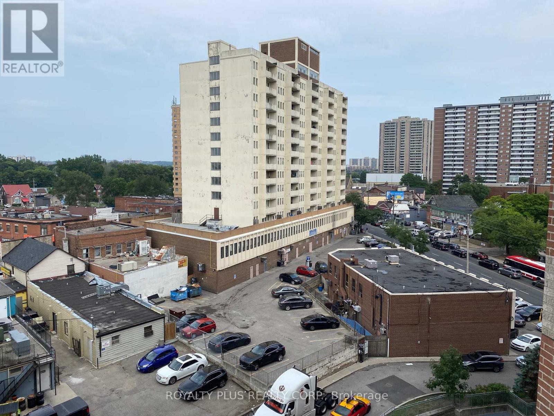812 - 2088 Lawrence Avenue W Toronto (Weston), Ontario M9N 1J1
$489,900Maintenance, Common Area Maintenance, Heat, Electricity, Insurance, Parking, Water
$758.18 Monthly
Maintenance, Common Area Maintenance, Heat, Electricity, Insurance, Parking, Water
$758.18 MonthlyStylish 1+1 Bedroom Condo with Functional Layout in Prime Location! Welcome to this bright and spacious 1+1 bedroom condo featuring a smart, functional layout perfect for comfortable urban living. The open-concept living and dining area is ideal for entertaining, with a walk-out to a private balcony that brings in natural light. The galley-style kitchen offers efficient cooking space and ample storage. Enjoy the convenience of an ensuite laundry room for added comfort and practicality. The large primary bedroom features a charming bay window and a walk-in closet. The versatile den can be used as a home office, hobby space or reading nook. Located just a short walk to Weston GO Station, TTC, UP Express, schools, parks, and shopping. Quick access to Highways 401 & 400 makes commuting a breeze. A perfect opportunity for first-time buyers, downsizers, or investors! (id:41954)
Property Details
| MLS® Number | W12337824 |
| Property Type | Single Family |
| Community Name | Weston |
| Amenities Near By | Park, Public Transit, Place Of Worship |
| Community Features | Pet Restrictions |
| Features | Elevator, Balcony, In Suite Laundry |
| Parking Space Total | 1 |
Building
| Bathroom Total | 1 |
| Bedrooms Above Ground | 1 |
| Bedrooms Below Ground | 1 |
| Bedrooms Total | 2 |
| Age | 16 To 30 Years |
| Amenities | Recreation Centre, Exercise Centre, Party Room, Visitor Parking, Storage - Locker |
| Appliances | Dryer, Stove, Washer, Refrigerator |
| Cooling Type | Central Air Conditioning |
| Exterior Finish | Brick |
| Fire Protection | Security Guard |
| Heating Fuel | Natural Gas |
| Heating Type | Forced Air |
| Size Interior | 700 - 799 Sqft |
| Type | Apartment |
Parking
| Underground | |
| Garage |
Land
| Acreage | No |
| Land Amenities | Park, Public Transit, Place Of Worship |
| Surface Water | River/stream |
https://www.realtor.ca/real-estate/28718401/812-2088-lawrence-avenue-w-toronto-weston-weston
Interested?
Contact us for more information

