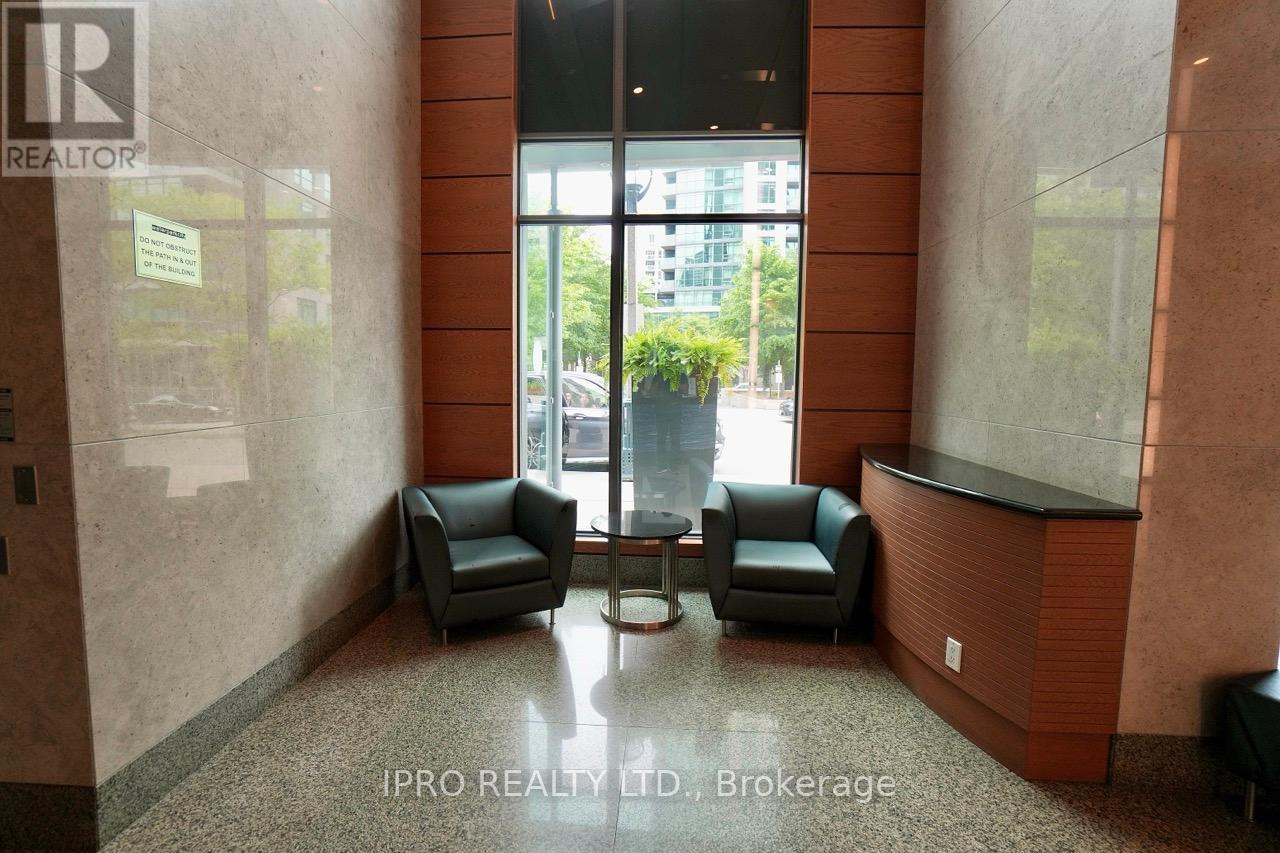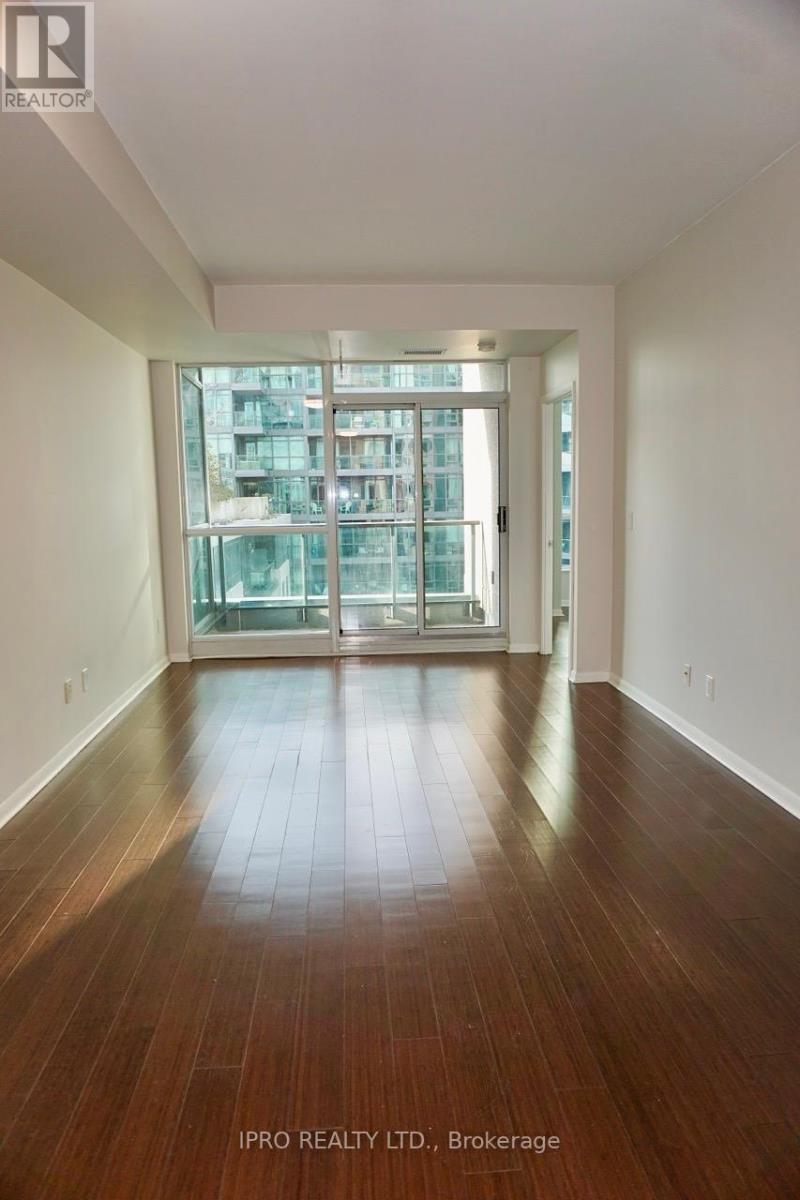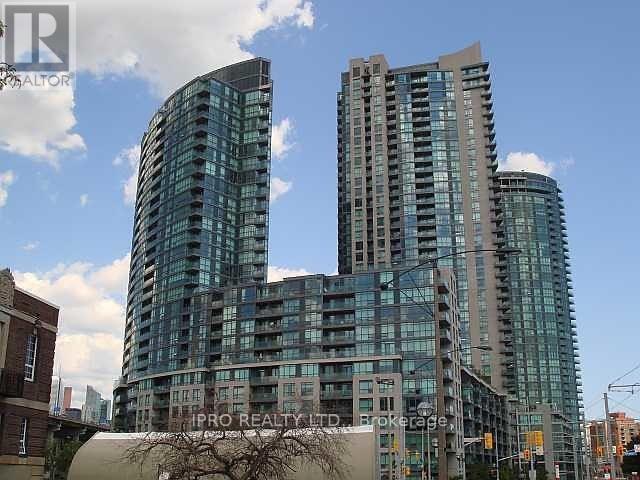811 - 219 Fort York Boulevard Toronto (Niagara), Ontario M5V 1B1
$570,000Maintenance, Heat, Common Area Maintenance, Insurance, Water
$610.58 Monthly
Maintenance, Heat, Common Area Maintenance, Insurance, Water
$610.58 MonthlyWelcome to Waterpark City - Your Urban Oasis by the Lake - This Rare and Sought-After Floor Plan wtih 2 Bathrooms is a True Hidden Gem. Step inside to a 9ft Floor to Ceiling Windows that bathe the space with natural light. The thoughtfully designed offset Kitchen offers generous counter space and storage - perfect for home cooks and entertainers alike. Located on the same floor as the outdoor patio, summer evenings and al fresco gatherings are effortless. The Quiet, Inward Facing Orientation of this unit brings peaceful serenity in the heart of the city. With only 8 floors sharing your elevator bank, your morning and evening commutes to and from work are smooth and stress free. And Yes - Underground Parking is Included. The Building is knows for its strong community feel, 24 hour concierge, fitness centre, party room and welcoming neighbours, not to mention the amazing roof top patio and BBQ area. Transit is a breeze with TTC, GO Station and Lakeshore paths just steps away. Everyday essentials like Loblaws, Farm Boy, LCBO and Dollarama are all within easy reach. Move In Ready and One-of-a Kind - this Opportunity won't last - Welcome Home !! (id:41954)
Property Details
| MLS® Number | C12217345 |
| Property Type | Single Family |
| Community Name | Niagara |
| Community Features | Pet Restrictions |
| Features | Balcony, Carpet Free, In Suite Laundry |
| Parking Space Total | 1 |
Building
| Bathroom Total | 2 |
| Bedrooms Above Ground | 1 |
| Bedrooms Total | 1 |
| Amenities | Separate Electricity Meters, Separate Heating Controls |
| Appliances | Dishwasher, Dryer, Microwave, Range, Stove, Washer, Window Coverings, Refrigerator |
| Cooling Type | Central Air Conditioning |
| Exterior Finish | Concrete |
| Half Bath Total | 1 |
| Heating Fuel | Natural Gas |
| Heating Type | Heat Pump |
| Size Interior | 600 - 699 Sqft |
| Type | Apartment |
Parking
| Underground | |
| Garage |
Land
| Acreage | No |
Rooms
| Level | Type | Length | Width | Dimensions |
|---|---|---|---|---|
| Main Level | Bedroom | 4.85 m | 2.47 m | 4.85 m x 2.47 m |
| Main Level | Bathroom | 2.44 m | 1.52 m | 2.44 m x 1.52 m |
| Main Level | Foyer | 3.78 m | 1.16 m | 3.78 m x 1.16 m |
| Main Level | Kitchen | 2.56 m | 2.68 m | 2.56 m x 2.68 m |
| Main Level | Great Room | 5.85 m | 3.08 m | 5.85 m x 3.08 m |
| Main Level | Other | 2.77 m | 1.34 m | 2.77 m x 1.34 m |
https://www.realtor.ca/real-estate/28461446/811-219-fort-york-boulevard-toronto-niagara-niagara
Interested?
Contact us for more information



































