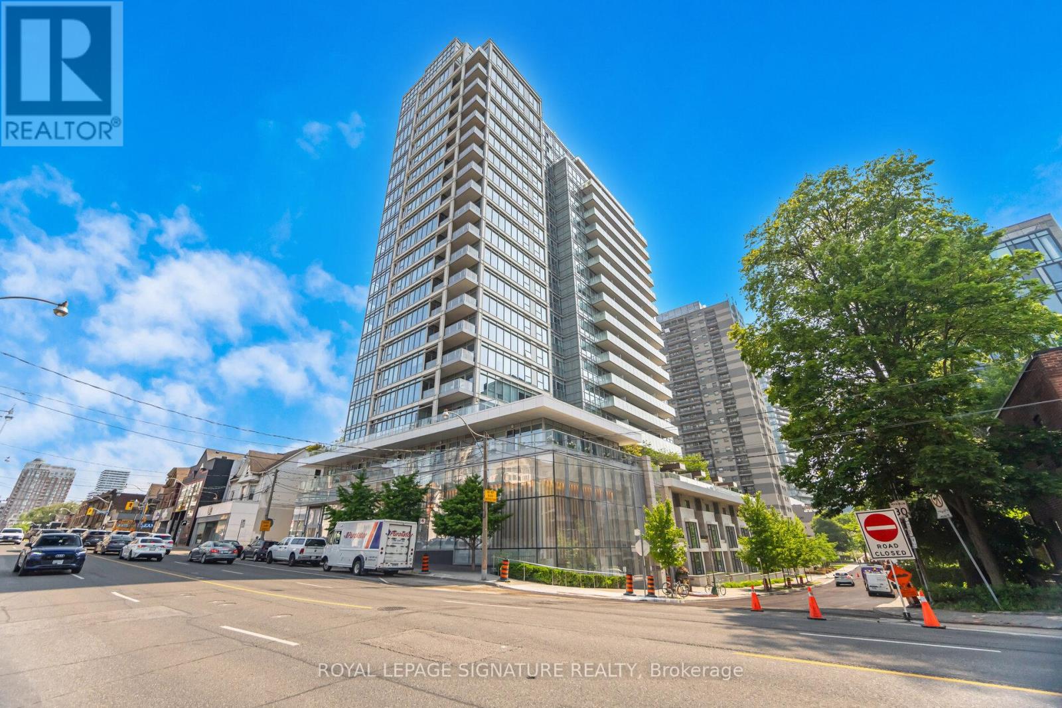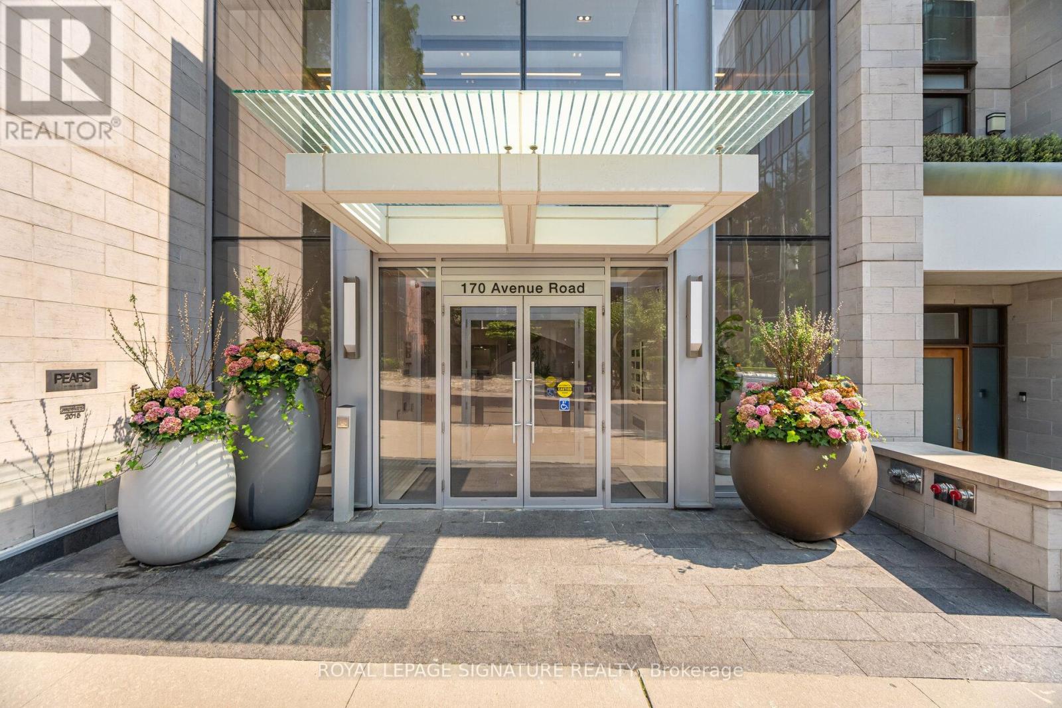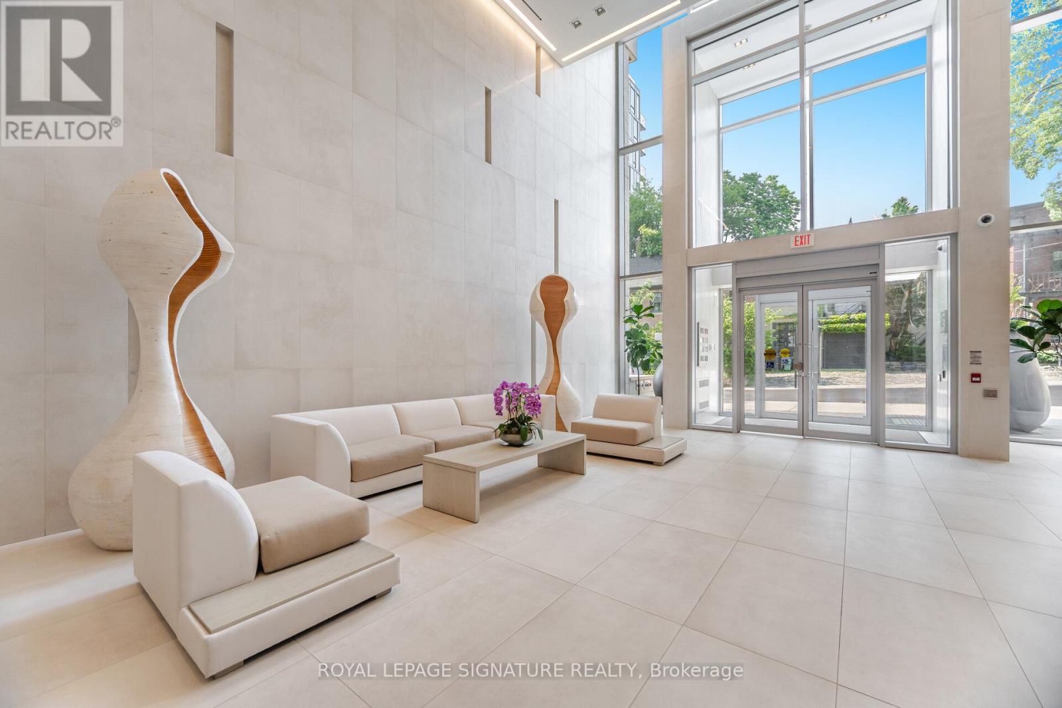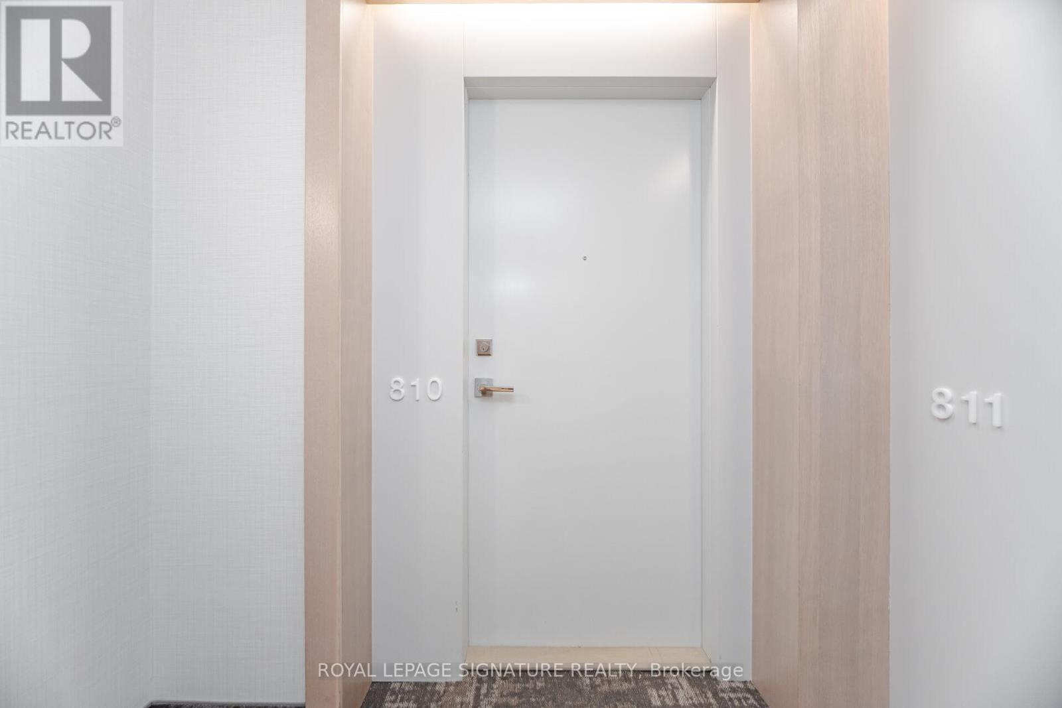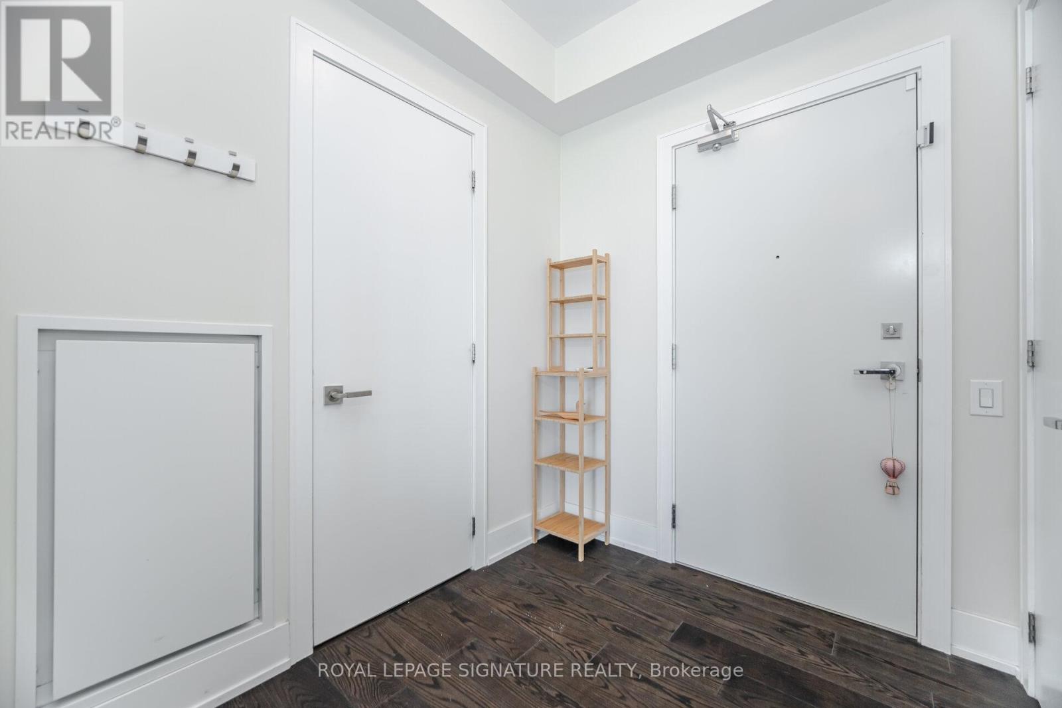810 - 170 Avenue Road Toronto (Annex), Ontario M5R 0A4
$1,899,000Maintenance, Water, Common Area Maintenance, Insurance, Parking
$1,144.97 Monthly
Maintenance, Water, Common Area Maintenance, Insurance, Parking
$1,144.97 MonthlyPears on the Avenue, crafted by the acclaimed Menkes and Studio Munge, greets you with a sophisticated three-story lobby, a welcoming visitor lounge, and a striking sculptural staircase. Suite 810, a 1,211 sq ft two-bedroom, two-bathroom home, is filled with natural light streaming through expansive floor-to-ceiling windows, offering stunning park and skyline views. The kitchen boasts sleek cabinetry, premium Miele appliances, and elegant marble countertops. Located at Pears on the Avenue, you're moments from Toronto's finest shopping, dining, and cultural experiences, with Yorkville and the Annex nearby, and a quick stroll through Ramsden Park to Yonge Street and Rosedale Subway Station. (id:41954)
Property Details
| MLS® Number | C12246849 |
| Property Type | Single Family |
| Community Name | Annex |
| Community Features | Pet Restrictions |
| Features | Balcony |
| Parking Space Total | 1 |
Building
| Bathroom Total | 2 |
| Bedrooms Above Ground | 2 |
| Bedrooms Total | 2 |
| Amenities | Storage - Locker |
| Appliances | Blinds, Cooktop, Dryer, Furniture, Microwave, Oven, Hood Fan, Washer, Refrigerator |
| Cooling Type | Central Air Conditioning |
| Exterior Finish | Concrete |
| Flooring Type | Hardwood |
| Heating Fuel | Natural Gas |
| Heating Type | Forced Air |
| Size Interior | 1200 - 1399 Sqft |
| Type | Apartment |
Parking
| Underground | |
| No Garage |
Land
| Acreage | No |
Rooms
| Level | Type | Length | Width | Dimensions |
|---|---|---|---|---|
| Main Level | Living Room | 5.26 m | 9.55 m | 5.26 m x 9.55 m |
| Main Level | Dining Room | 5.26 m | 9.55 m | 5.26 m x 9.55 m |
| Main Level | Kitchen | 2.13 m | 3.51 m | 2.13 m x 3.51 m |
| Main Level | Primary Bedroom | 4.65 m | 3.25 m | 4.65 m x 3.25 m |
| Main Level | Bedroom 2 | 3.58 m | 2.95 m | 3.58 m x 2.95 m |
https://www.realtor.ca/real-estate/28524014/810-170-avenue-road-toronto-annex-annex
Interested?
Contact us for more information
