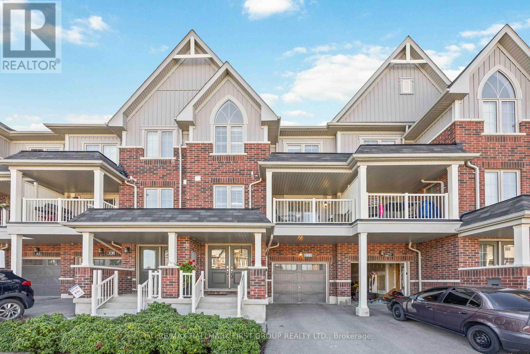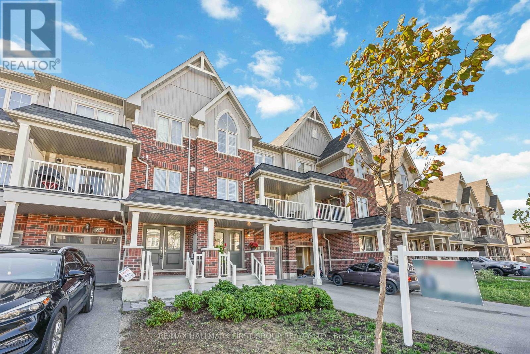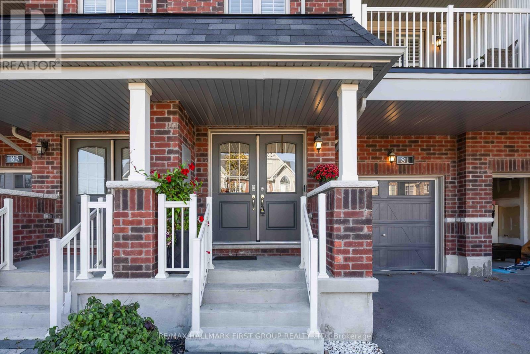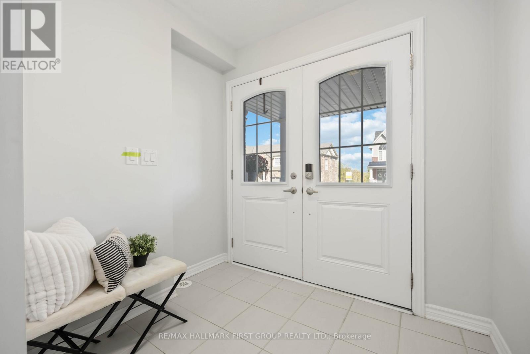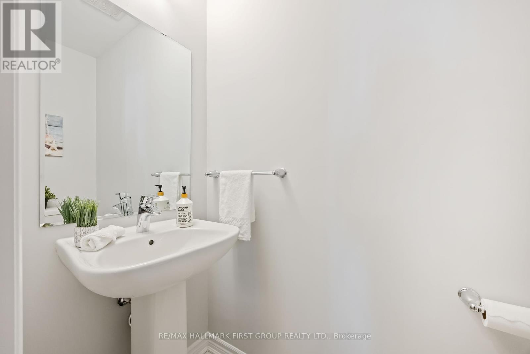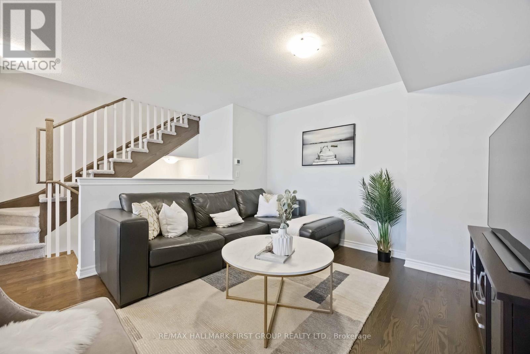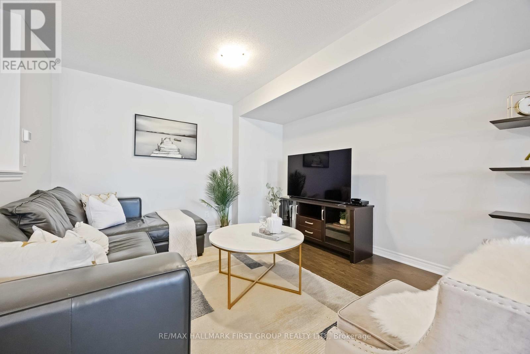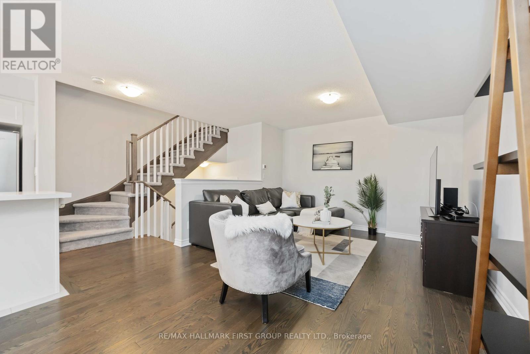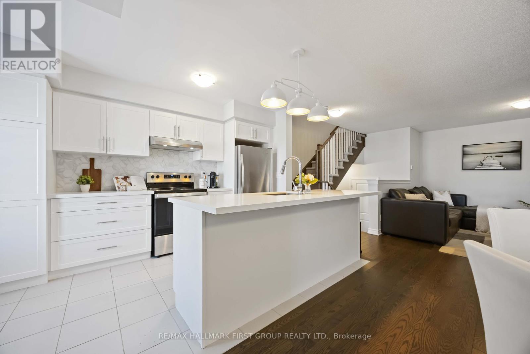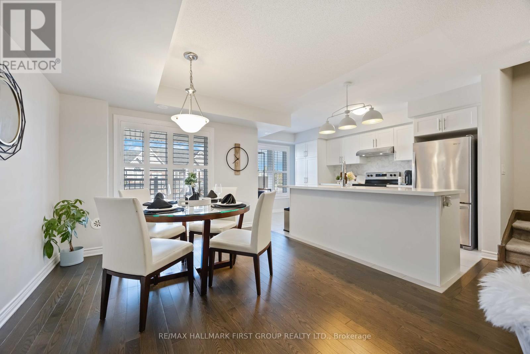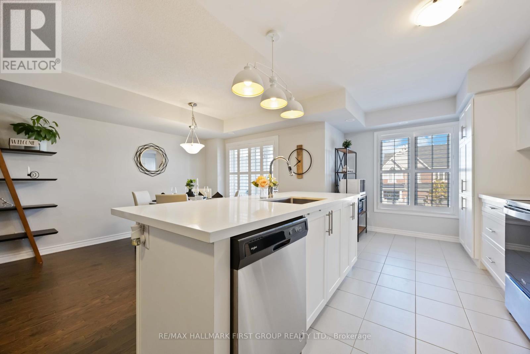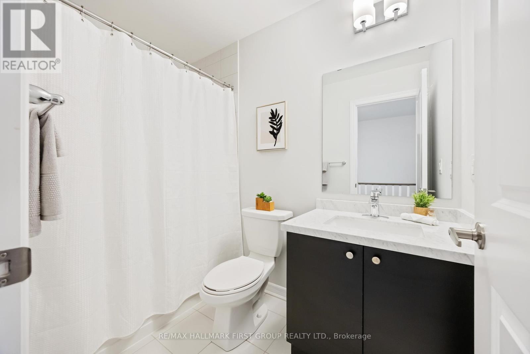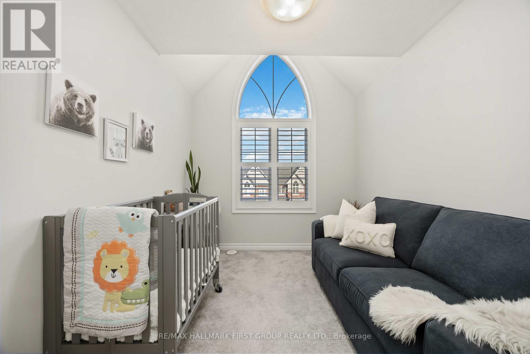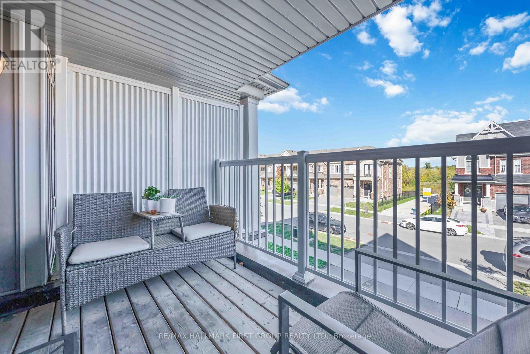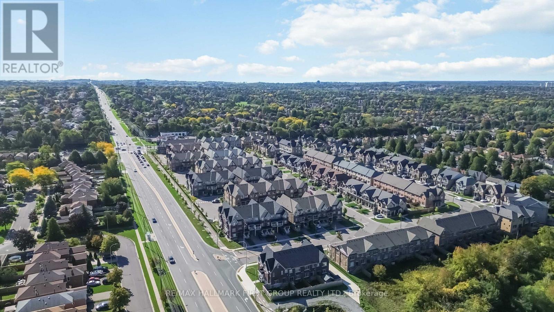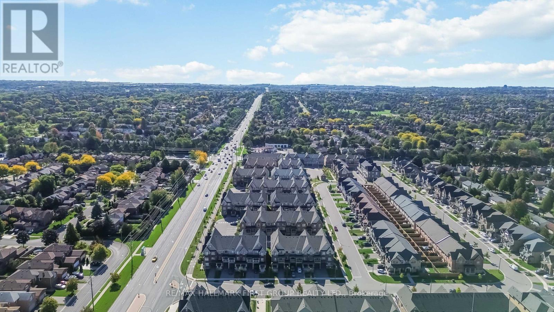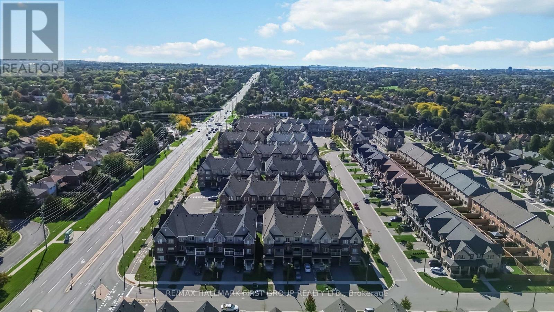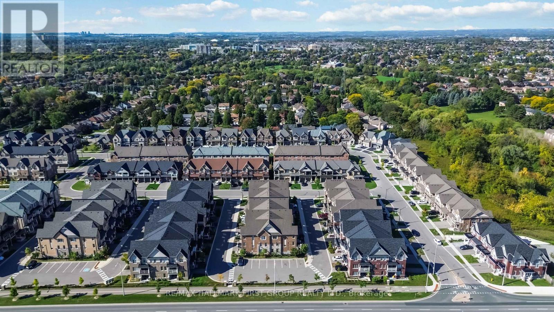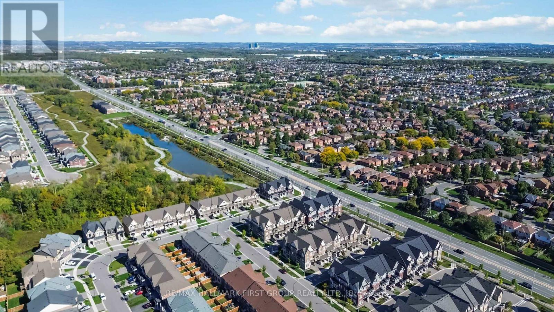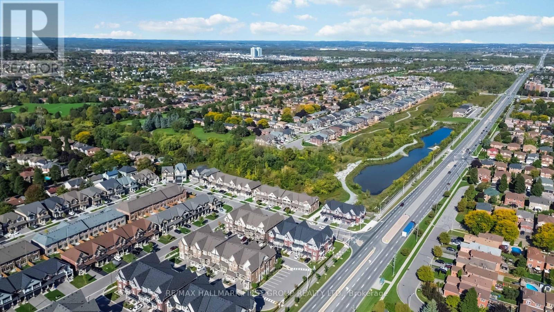81 Sutcliffe Drive Whitby (Rolling Acres), Ontario L1R 0R4
$649,900Maintenance, Parcel of Tied Land
$188 Monthly
Maintenance, Parcel of Tied Land
$188 MonthlyWelcome to this stunning townhome in the highly sought-after Rolling Acres community of Whitby! Featuring 2 spacious bedrooms, 3 modern bathrooms, and rare parking for 3 vehicles, this home is the perfect blend of style and function. The open-concept layout boasts a bright and inviting living space, while the chefs kitchen shines with quartz countertops and premium finishes ideal for entertaining or everyday living. Located in one of Whitby's most desirable neighbourhoods, you will enjoy easy access to top-rated schools, parks, shopping, dining, and convenient commuter routes. With its elegant design, generous parking, and unbeatable location, this home is a must-see for buyers seeking comfort, convenience, and modern living in Rolling Acres. Don't miss your chance to call this beautiful property home! (id:41954)
Open House
This property has open houses!
2:00 pm
Ends at:4:00 pm
2:00 pm
Ends at:4:00 pm
Property Details
| MLS® Number | E12439172 |
| Property Type | Single Family |
| Community Name | Rolling Acres |
| Equipment Type | Water Heater, Water Heater - Tankless |
| Parking Space Total | 3 |
| Rental Equipment Type | Water Heater, Water Heater - Tankless |
Building
| Bathroom Total | 3 |
| Bedrooms Above Ground | 2 |
| Bedrooms Total | 2 |
| Appliances | Garage Door Opener Remote(s), Range, Water Heater, Dishwasher, Dryer, Microwave, Oven, Washer, Window Coverings, Refrigerator |
| Basement Development | Unfinished |
| Basement Type | N/a (unfinished) |
| Construction Style Attachment | Attached |
| Cooling Type | Central Air Conditioning |
| Exterior Finish | Brick |
| Flooring Type | Carpeted, Hardwood |
| Foundation Type | Poured Concrete |
| Half Bath Total | 1 |
| Heating Fuel | Natural Gas |
| Heating Type | Forced Air |
| Stories Total | 3 |
| Size Interior | 1100 - 1500 Sqft |
| Type | Row / Townhouse |
| Utility Water | Municipal Water |
Parking
| Garage |
Land
| Acreage | No |
| Sewer | Sanitary Sewer |
| Size Depth | 55 Ft ,4 In |
| Size Frontage | 19 Ft ,8 In |
| Size Irregular | 19.7 X 55.4 Ft |
| Size Total Text | 19.7 X 55.4 Ft |
Rooms
| Level | Type | Length | Width | Dimensions |
|---|---|---|---|---|
| Second Level | Kitchen | 4.29 m | 2.45 m | 4.29 m x 2.45 m |
| Second Level | Family Room | 7.62 m | 3.05 m | 7.62 m x 3.05 m |
| Second Level | Dining Room | 7.62 m | 3.05 m | 7.62 m x 3.05 m |
| Third Level | Primary Bedroom | 305 m | 3.35 m | 305 m x 3.35 m |
| Third Level | Bathroom | 1.25 m | 2.44 m | 1.25 m x 2.44 m |
| Third Level | Bedroom 2 | 3.36 m | 2.44 m | 3.36 m x 2.44 m |
| Third Level | Bathroom | 1.24 m | 2.16 m | 1.24 m x 2.16 m |
https://www.realtor.ca/real-estate/28939593/81-sutcliffe-drive-whitby-rolling-acres-rolling-acres
Interested?
Contact us for more information

