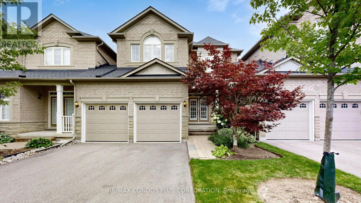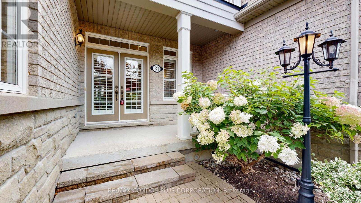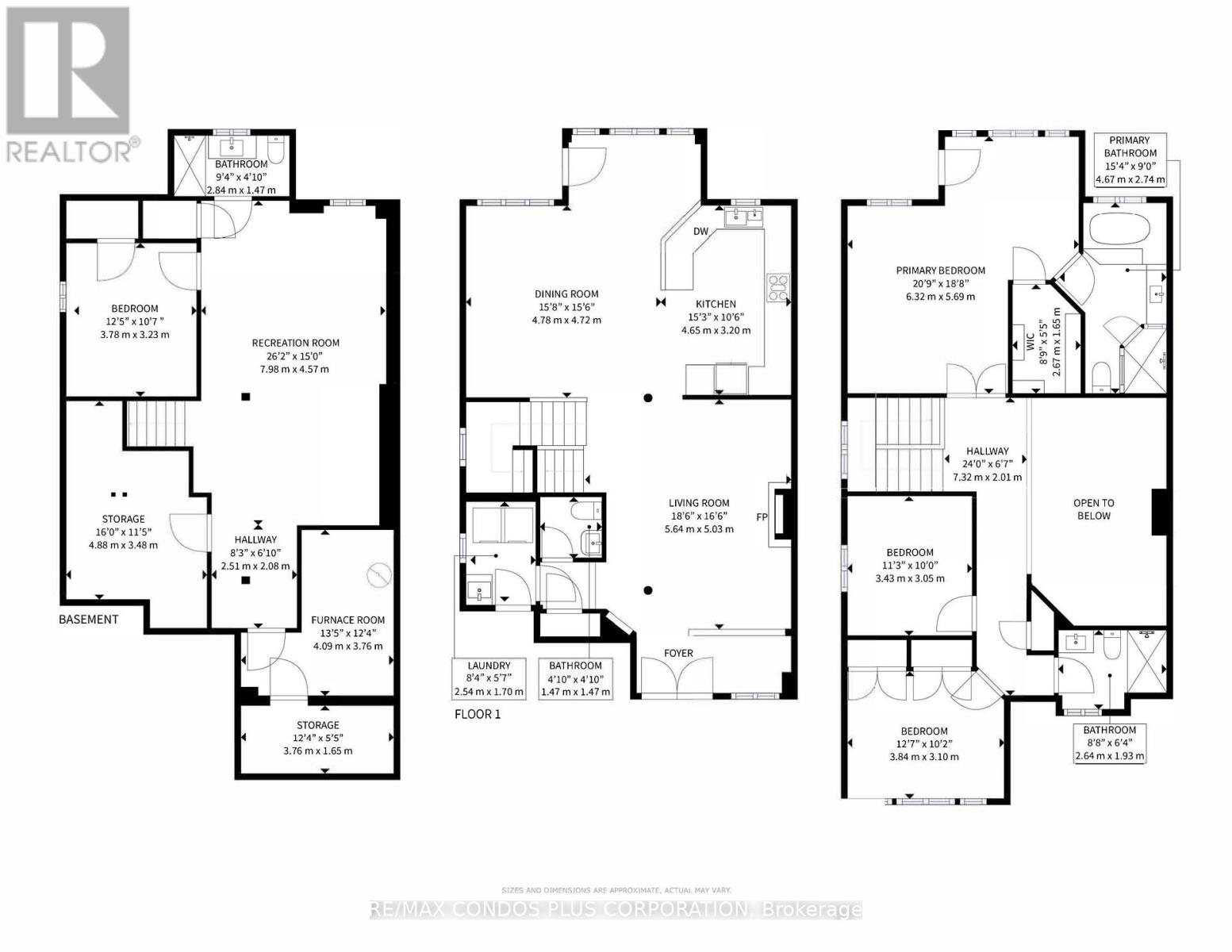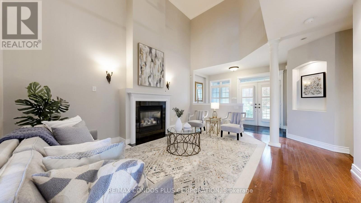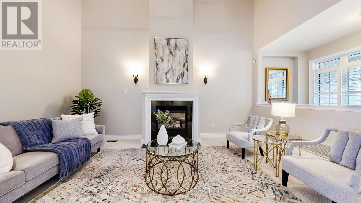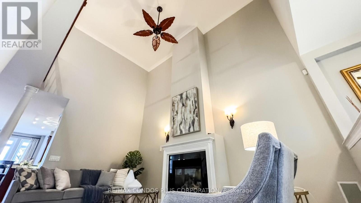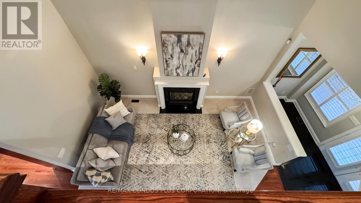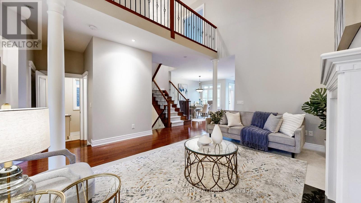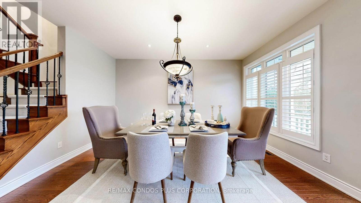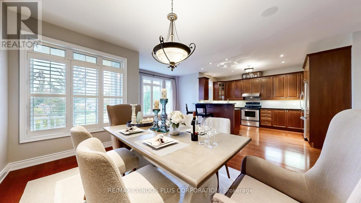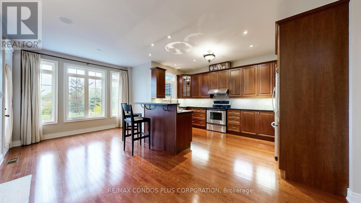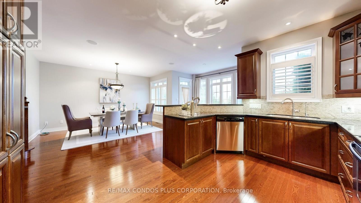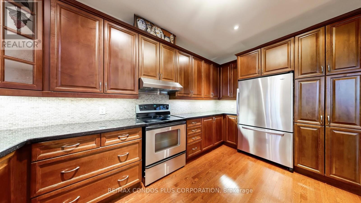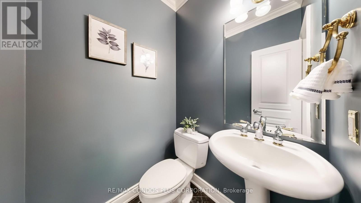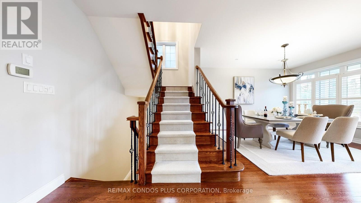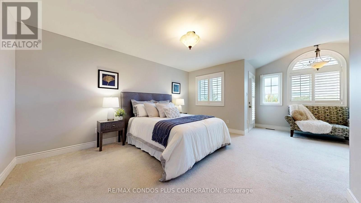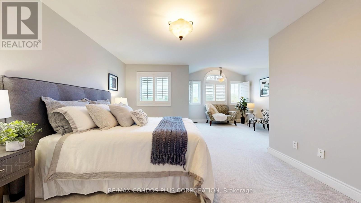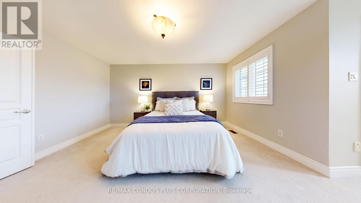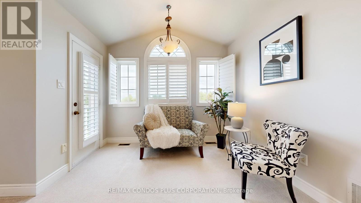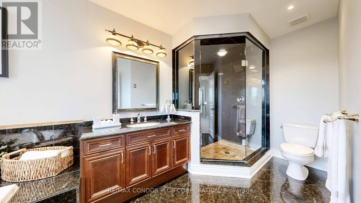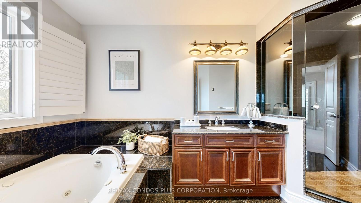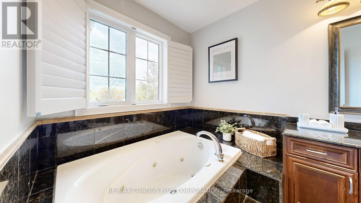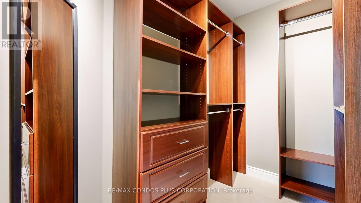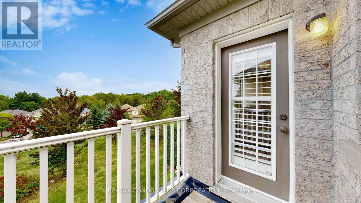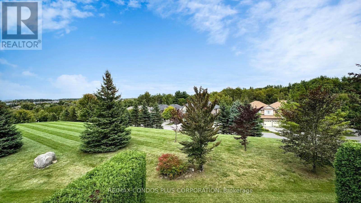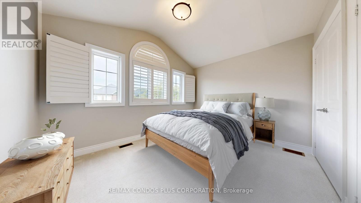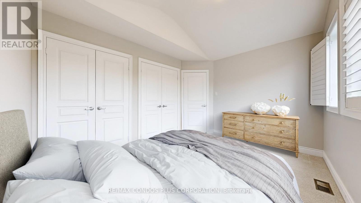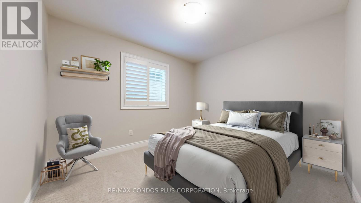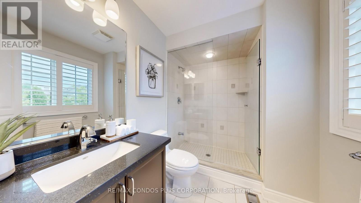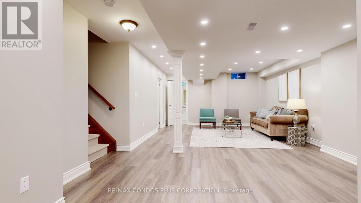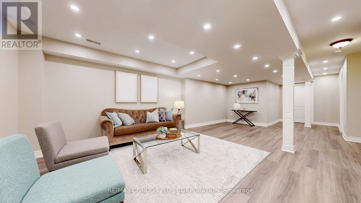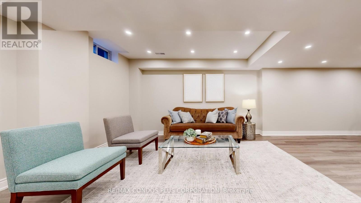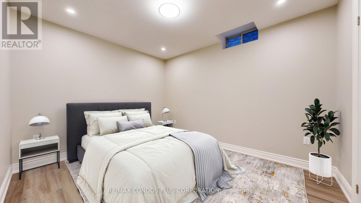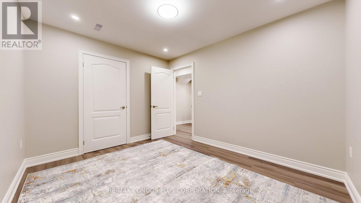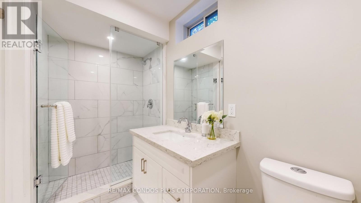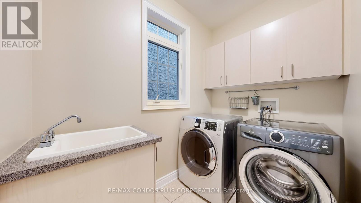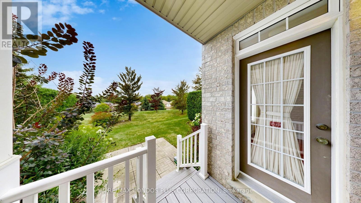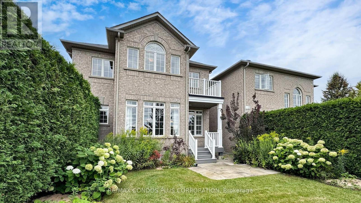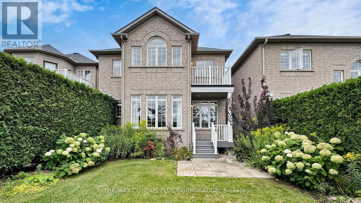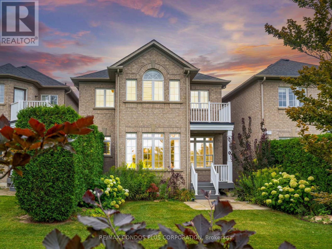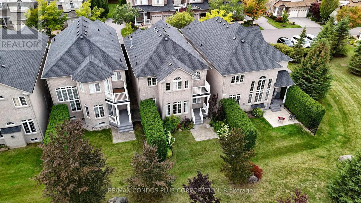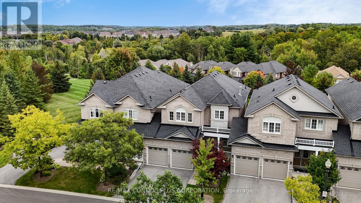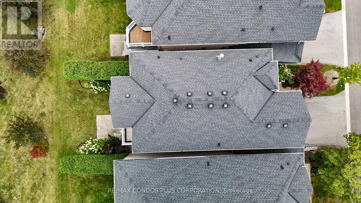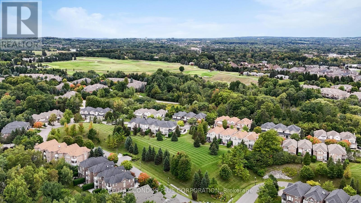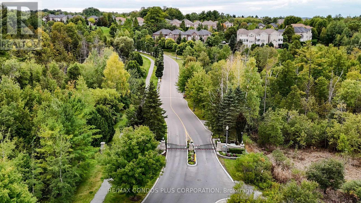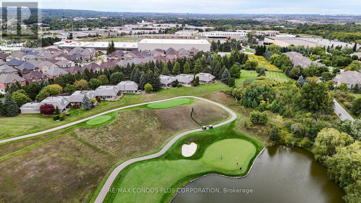81 Stonecliffe Crescent Aurora (Aurora Estates), Ontario L4G 7Z7
$1,258,000Maintenance, Common Area Maintenance, Insurance, Parking, Water
$1,110.68 Monthly
Maintenance, Common Area Maintenance, Insurance, Parking, Water
$1,110.68 MonthlyWelcome to Stonebridge, one of Auroras most exclusive gated communities. This luxurious 3+1 bedroom, 3.5 bathroom townhome is beautifully maintained, freshly painted home is move-in ready. Linked only at the double garage, with no shared living walls, offering exceptional privacy and quiet.A bright, open-concept layout with a soaring 2-storey living room, filling the home with natural light. The dining area walks out to a private backyard with wide open green views. The custom gourmet kitchen boasts granite countertops, breakfast bar, stainless steel appliances, and generous pantry space.Spacious primary bedroom includes a 5-piece ensuite and private balcony overlooking serene greenery. All bedrooms are well-sized for comfortable living. The fully finished basement offers a large recreation room, 4-piece bath, and an additional bedroom for guests or extended family.Enjoy the security and exclusivity of a gated community, surrounded by ravine, forest, and golf course with miles of walking trails, all just minutes to Hwy 404, Aurora GO Station, and shopping. (id:41954)
Open House
This property has open houses!
2:00 pm
Ends at:4:00 pm
Property Details
| MLS® Number | N12395526 |
| Property Type | Single Family |
| Community Name | Aurora Estates |
| Amenities Near By | Golf Nearby, Park |
| Community Features | Pet Restrictions |
| Features | Conservation/green Belt, Balcony |
| Parking Space Total | 4 |
| View Type | View |
Building
| Bathroom Total | 4 |
| Bedrooms Above Ground | 3 |
| Bedrooms Below Ground | 1 |
| Bedrooms Total | 4 |
| Amenities | Visitor Parking, Fireplace(s) |
| Appliances | Central Vacuum, Water Heater, Dishwasher, Dryer, Hood Fan, Stove, Washer, Window Coverings, Refrigerator |
| Basement Development | Finished |
| Basement Type | Full (finished) |
| Cooling Type | Central Air Conditioning |
| Exterior Finish | Brick |
| Fire Protection | Smoke Detectors |
| Fireplace Present | Yes |
| Flooring Type | Hardwood, Carpeted, Laminate |
| Half Bath Total | 1 |
| Heating Fuel | Natural Gas |
| Heating Type | Forced Air |
| Stories Total | 2 |
| Size Interior | 2000 - 2249 Sqft |
| Type | Row / Townhouse |
Parking
| Attached Garage | |
| Garage |
Land
| Acreage | No |
| Land Amenities | Golf Nearby, Park |
| Surface Water | Lake/pond |
Rooms
| Level | Type | Length | Width | Dimensions |
|---|---|---|---|---|
| Second Level | Primary Bedroom | 6.32 m | 5.69 m | 6.32 m x 5.69 m |
| Second Level | Bedroom 2 | 3.84 m | 3.1 m | 3.84 m x 3.1 m |
| Second Level | Bedroom 3 | 3.43 m | 3.05 m | 3.43 m x 3.05 m |
| Basement | Recreational, Games Room | 7.98 m | 4.57 m | 7.98 m x 4.57 m |
| Basement | Bedroom 4 | 3.78 m | 3.23 m | 3.78 m x 3.23 m |
| Main Level | Living Room | 5.64 m | 5.03 m | 5.64 m x 5.03 m |
| Main Level | Dining Room | 4.78 m | 4.72 m | 4.78 m x 4.72 m |
| Main Level | Kitchen | 4.65 m | 3.2 m | 4.65 m x 3.2 m |
Interested?
Contact us for more information
