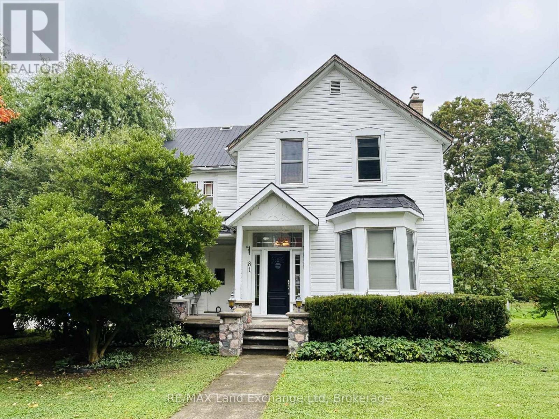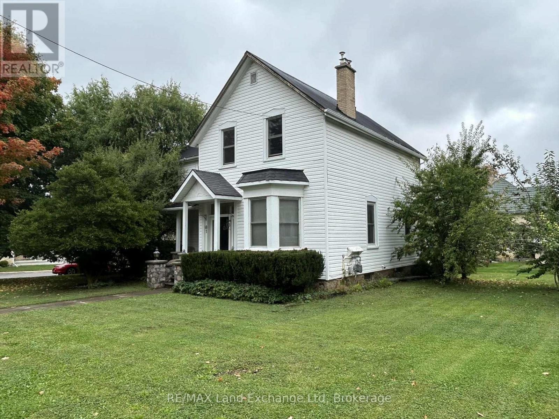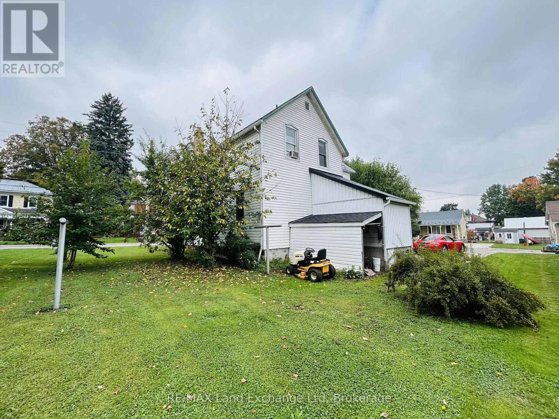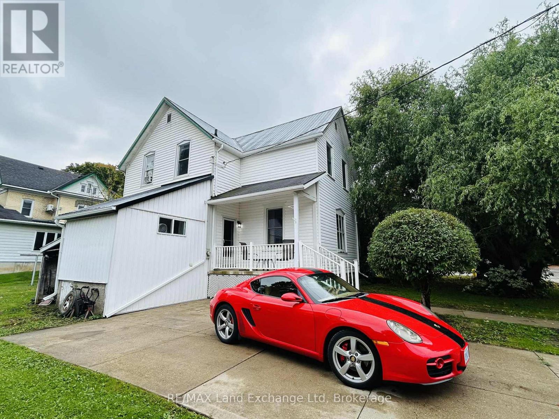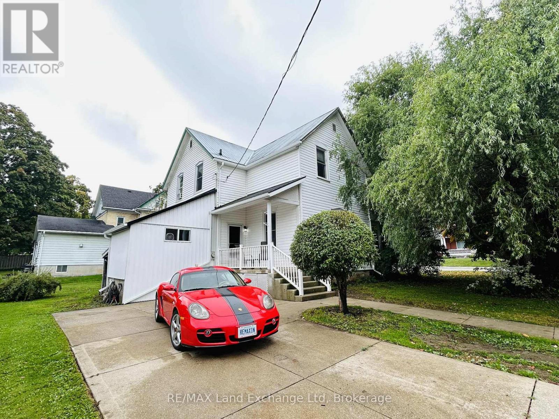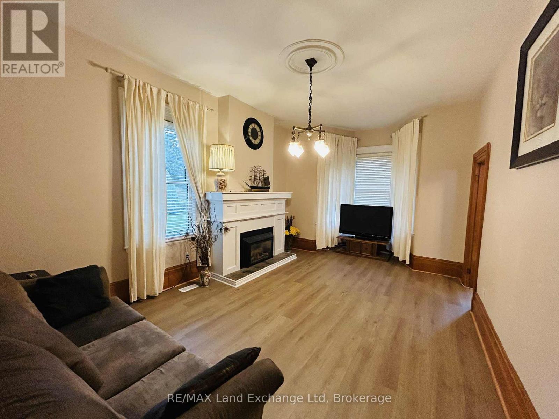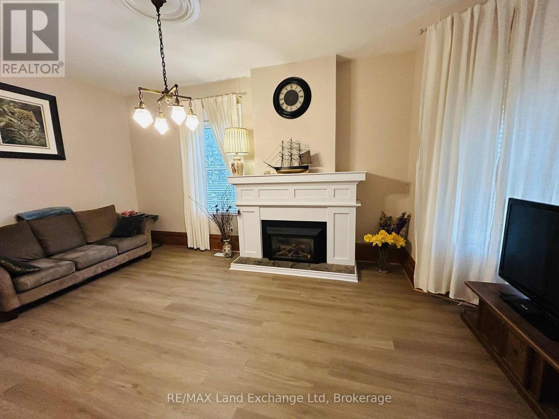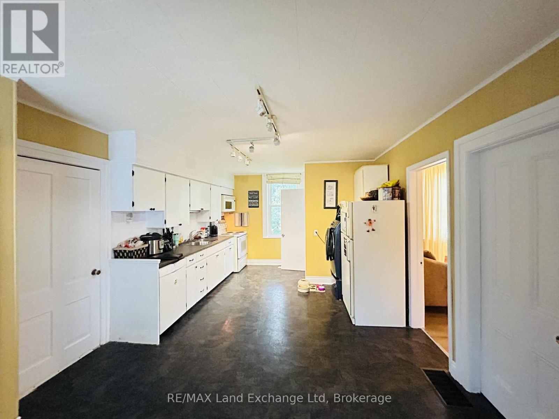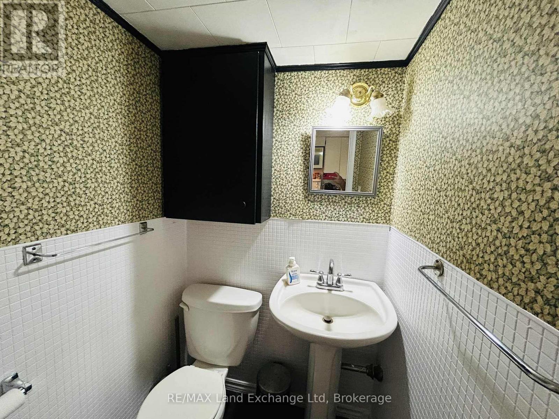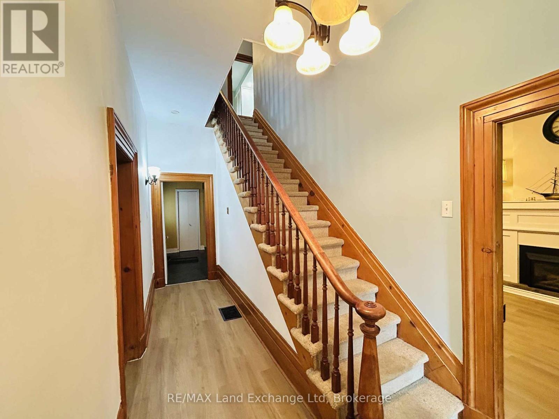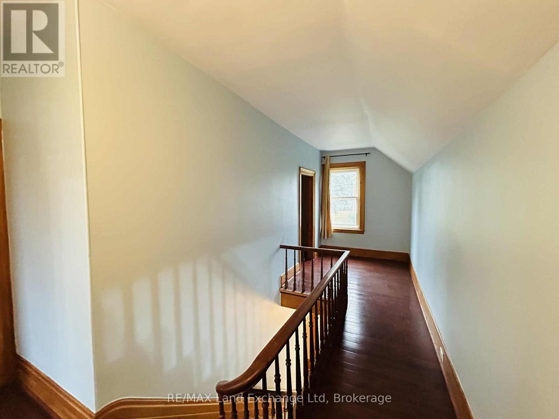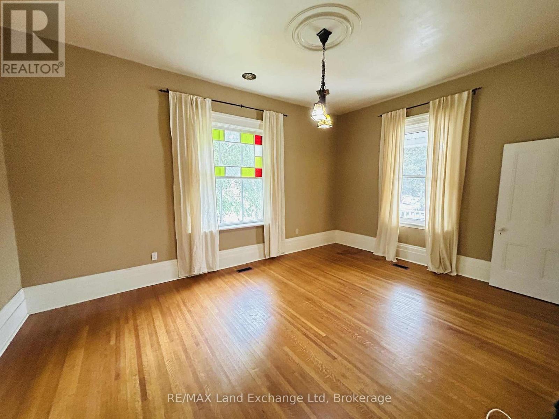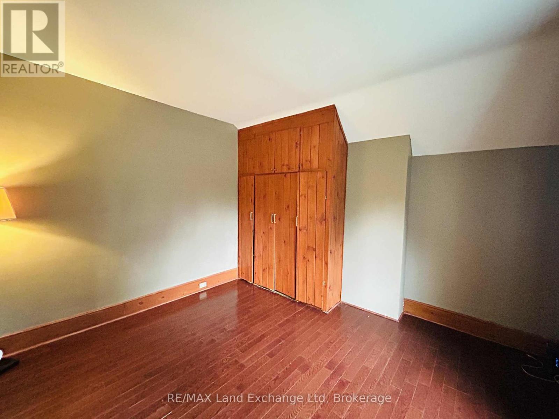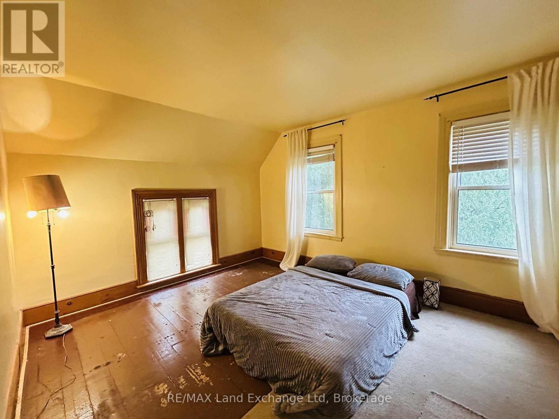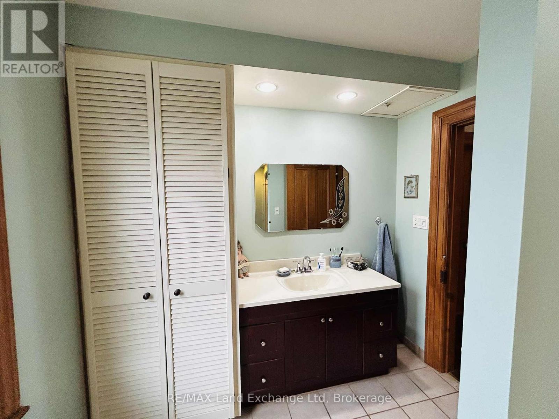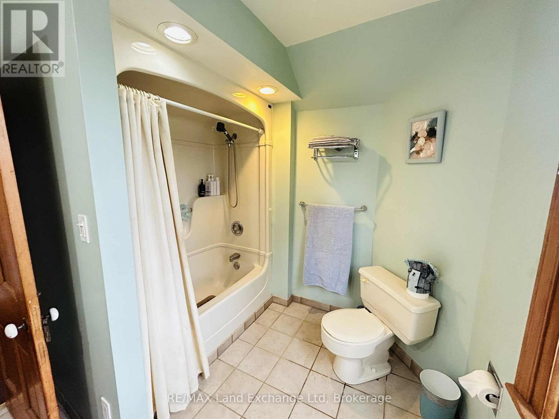3 Bedroom
2 Bathroom
1500 - 2000 sqft
Fireplace
Forced Air
$449,900
Welcome to this charming three-bedroom, two-bathroom home that beautifully blends old-school charm with modern conveniences. Nestled on a desirable corner lot, this property boasts ample parking and is just a short walk from everything the town has to offer. Step inside to discover a spacious layout featuring a large dining room perfect for family gatherings and entertaining. The inviting living room provides a warm atmosphere for relaxation. With the added benefit of natural gas, this home combines comfort and efficiency, making it ideal for any lifestyle. Don't miss the opportunity to own a piece of this vibrant community! (id:41954)
Property Details
|
MLS® Number
|
X12422268 |
|
Property Type
|
Single Family |
|
Community Name
|
Wingham |
|
Parking Space Total
|
5 |
Building
|
Bathroom Total
|
2 |
|
Bedrooms Above Ground
|
3 |
|
Bedrooms Total
|
3 |
|
Amenities
|
Fireplace(s) |
|
Appliances
|
Water Heater |
|
Basement Development
|
Unfinished |
|
Basement Type
|
Full (unfinished) |
|
Construction Style Attachment
|
Detached |
|
Exterior Finish
|
Vinyl Siding |
|
Fireplace Present
|
Yes |
|
Foundation Type
|
Stone |
|
Half Bath Total
|
1 |
|
Heating Fuel
|
Natural Gas |
|
Heating Type
|
Forced Air |
|
Stories Total
|
2 |
|
Size Interior
|
1500 - 2000 Sqft |
|
Type
|
House |
|
Utility Water
|
Municipal Water |
Parking
Land
|
Acreage
|
No |
|
Sewer
|
Sanitary Sewer |
|
Size Depth
|
79 Ft |
|
Size Frontage
|
83 Ft |
|
Size Irregular
|
83 X 79 Ft |
|
Size Total Text
|
83 X 79 Ft |
|
Zoning Description
|
R2 |
Rooms
| Level |
Type |
Length |
Width |
Dimensions |
|
Second Level |
Bedroom |
4.72 m |
3.77 m |
4.72 m x 3.77 m |
|
Second Level |
Bedroom |
3.81 m |
2.62 m |
3.81 m x 2.62 m |
|
Second Level |
Bedroom |
3.69 m |
3.84 m |
3.69 m x 3.84 m |
|
Second Level |
Bathroom |
3.29 m |
2.47 m |
3.29 m x 2.47 m |
|
Main Level |
Foyer |
5.3 m |
2.1 m |
5.3 m x 2.1 m |
|
Main Level |
Living Room |
5.3 m |
3.81 m |
5.3 m x 3.81 m |
|
Main Level |
Kitchen |
6.06 m |
3.66 m |
6.06 m x 3.66 m |
|
Main Level |
Dining Room |
5.21 m |
3.81 m |
5.21 m x 3.81 m |
|
Main Level |
Pantry |
3.07 m |
2.74 m |
3.07 m x 2.74 m |
|
Main Level |
Bathroom |
1.25 m |
1.25 m |
1.25 m x 1.25 m |
https://www.realtor.ca/real-estate/28902961/81-patrick-street-e-north-huron-wingham-wingham
