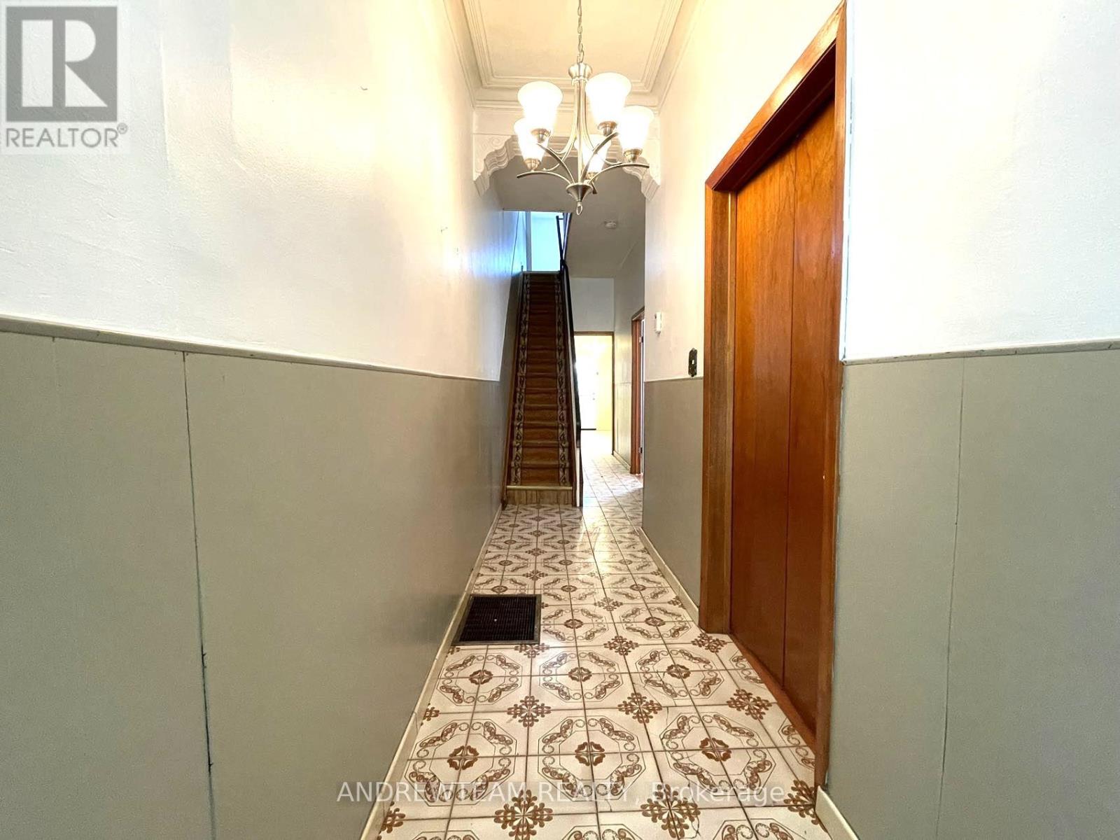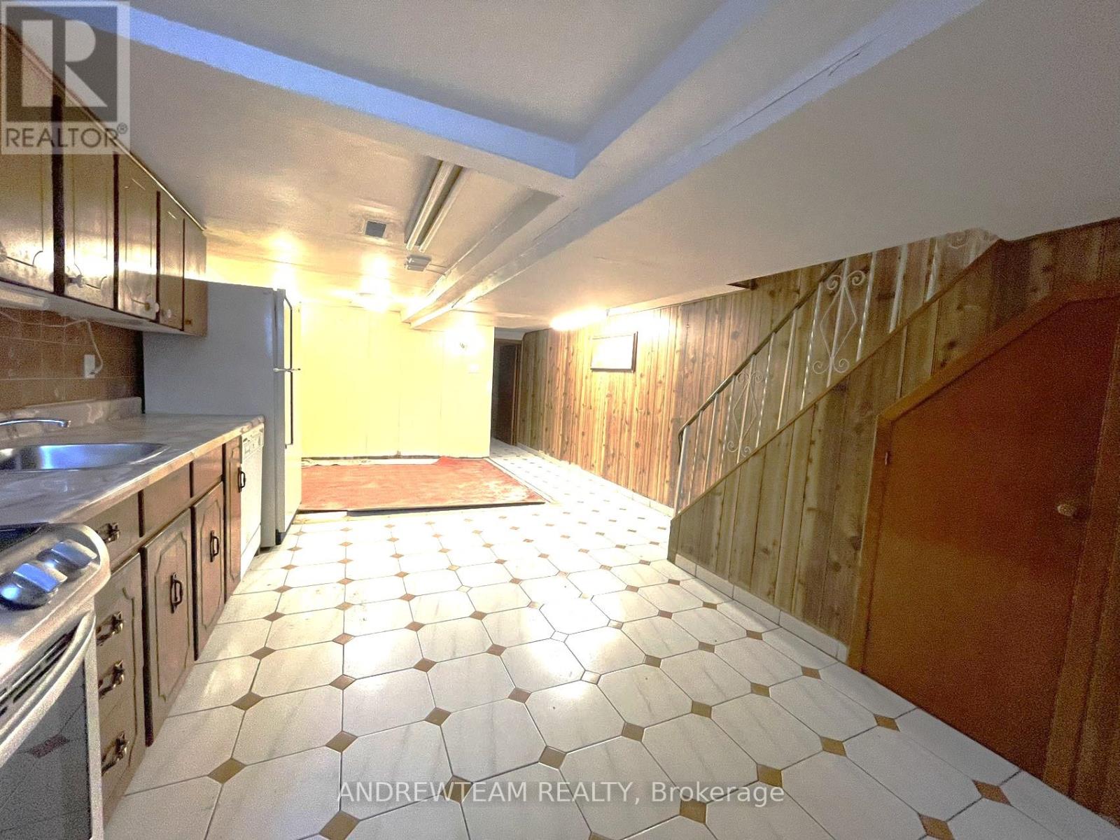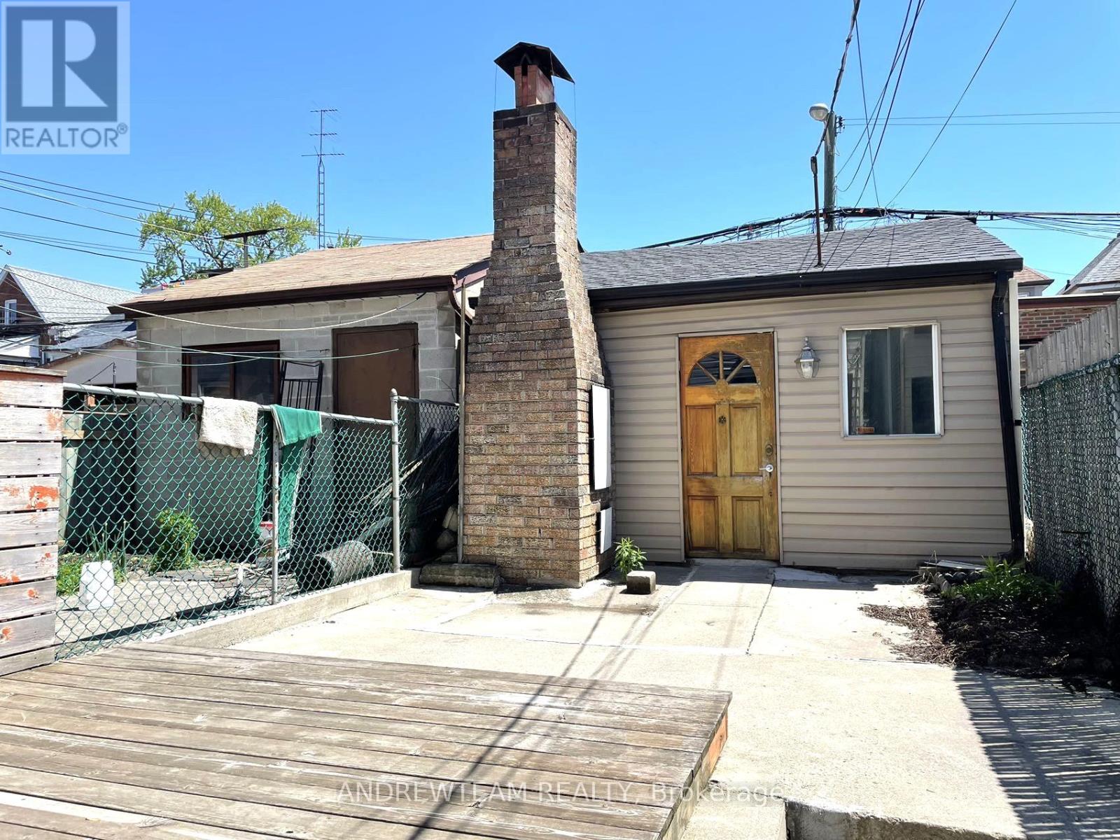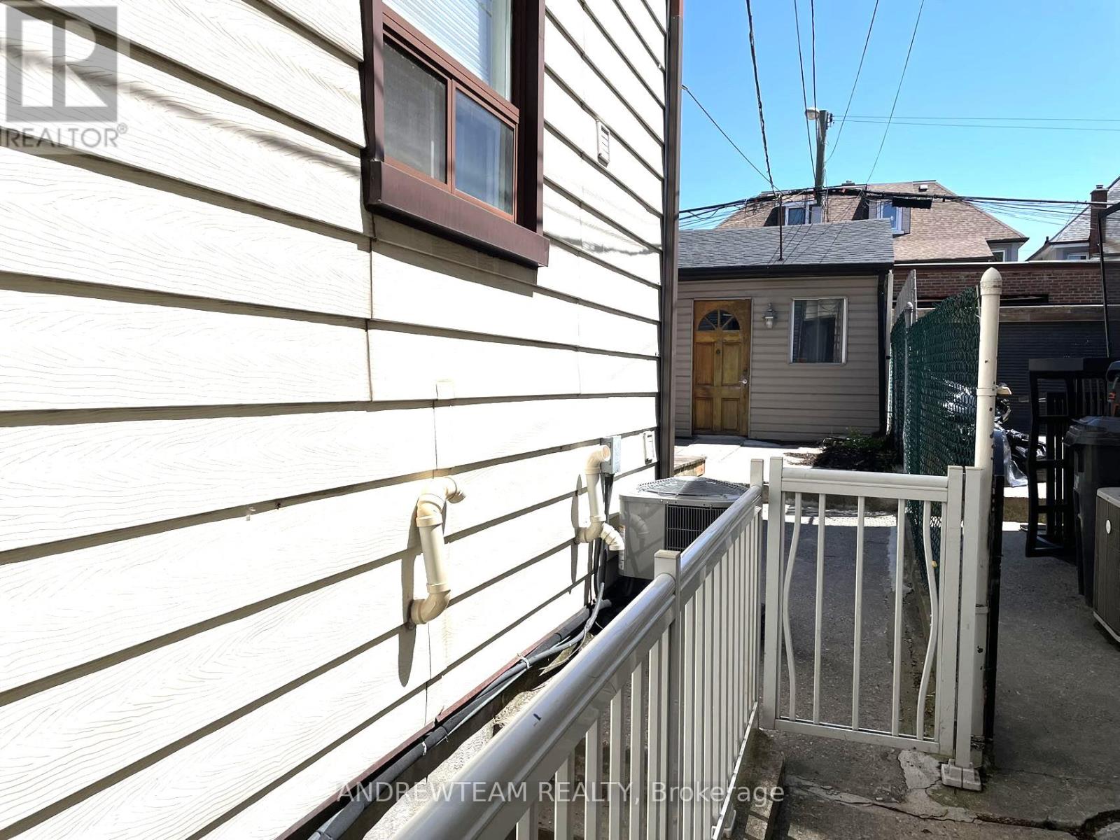4 Bedroom
2 Bathroom
1100 - 1500 sqft
Central Air Conditioning
Forced Air
$1,380,000
This unit feels like a semi-detached home, offers a cozy layout with 3+1 bedrooms and 2 bathrooms, approximately 1,100 to 1,500 square feet of living space. The property has been well-maintained, The generous kitchen includes a breakfast area that leads directly to a lovely patio, perfect for enjoying days and nights in the backyard. The home also boasts a finished basement with a separate entrance, Situated in the high-demand Trinity-Bellwoods community, the location offers easy access to local amenities, parks, and public transportation. making it a desirable residence in one of Toronto's most sought-after neighborhoods. (id:41954)
Property Details
|
MLS® Number
|
C12180184 |
|
Property Type
|
Single Family |
|
Community Name
|
Trinity-Bellwoods |
|
Features
|
Lane, In-law Suite |
|
Parking Space Total
|
1 |
Building
|
Bathroom Total
|
2 |
|
Bedrooms Above Ground
|
3 |
|
Bedrooms Below Ground
|
1 |
|
Bedrooms Total
|
4 |
|
Age
|
100+ Years |
|
Appliances
|
Water Heater, Dishwasher, Dryer, Garage Door Opener, Stove, Washer, Window Coverings, Refrigerator |
|
Basement Development
|
Finished |
|
Basement Features
|
Separate Entrance |
|
Basement Type
|
N/a (finished) |
|
Construction Style Attachment
|
Attached |
|
Cooling Type
|
Central Air Conditioning |
|
Exterior Finish
|
Brick |
|
Flooring Type
|
Ceramic, Hardwood |
|
Foundation Type
|
Concrete |
|
Heating Fuel
|
Natural Gas |
|
Heating Type
|
Forced Air |
|
Stories Total
|
2 |
|
Size Interior
|
1100 - 1500 Sqft |
|
Type
|
Row / Townhouse |
|
Utility Water
|
Municipal Water |
Parking
Land
|
Acreage
|
No |
|
Sewer
|
Sanitary Sewer |
|
Size Depth
|
102 Ft ,6 In |
|
Size Frontage
|
15 Ft ,3 In |
|
Size Irregular
|
15.3 X 102.5 Ft |
|
Size Total Text
|
15.3 X 102.5 Ft |
Rooms
| Level |
Type |
Length |
Width |
Dimensions |
|
Second Level |
Living Room |
2.99 m |
2.9 m |
2.99 m x 2.9 m |
|
Second Level |
Bedroom 2 |
4.02 m |
3.8 m |
4.02 m x 3.8 m |
|
Second Level |
Bedroom 3 |
3.71 m |
2.51 m |
3.71 m x 2.51 m |
|
Basement |
Great Room |
7.24 m |
3.84 m |
7.24 m x 3.84 m |
|
Basement |
Kitchen |
7.24 m |
3.84 m |
7.24 m x 3.84 m |
|
Main Level |
Family Room |
4.02 m |
2.35 m |
4.02 m x 2.35 m |
|
Main Level |
Kitchen |
4.8 m |
3.05 m |
4.8 m x 3.05 m |
|
Main Level |
Dining Room |
4.8 m |
3.05 m |
4.8 m x 3.05 m |
|
Main Level |
Primary Bedroom |
4.8 m |
3 m |
4.8 m x 3 m |
|
Main Level |
Foyer |
3.73 m |
1.19 m |
3.73 m x 1.19 m |
https://www.realtor.ca/real-estate/28381457/81-montrose-avenue-toronto-trinity-bellwoods-trinity-bellwoods




























