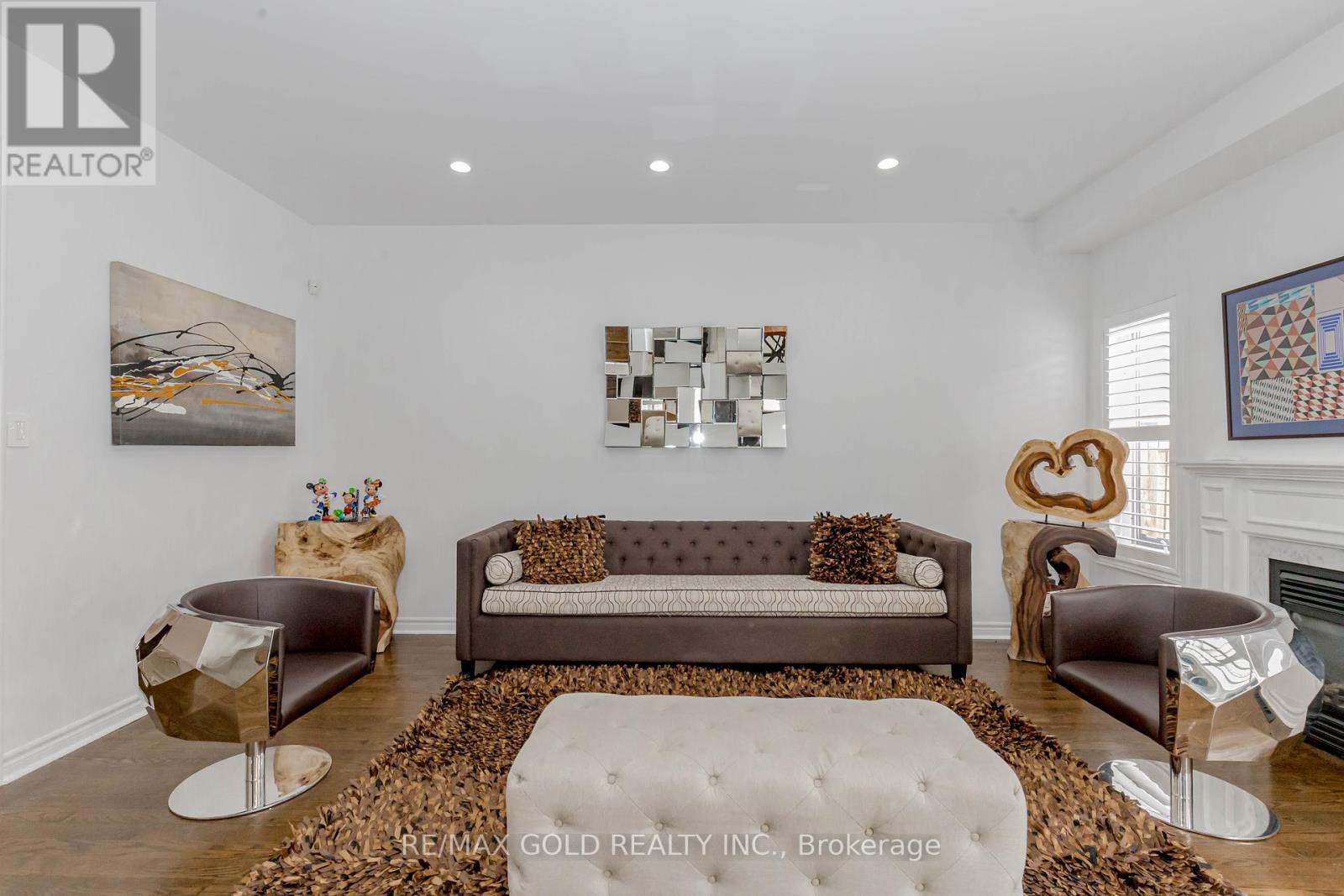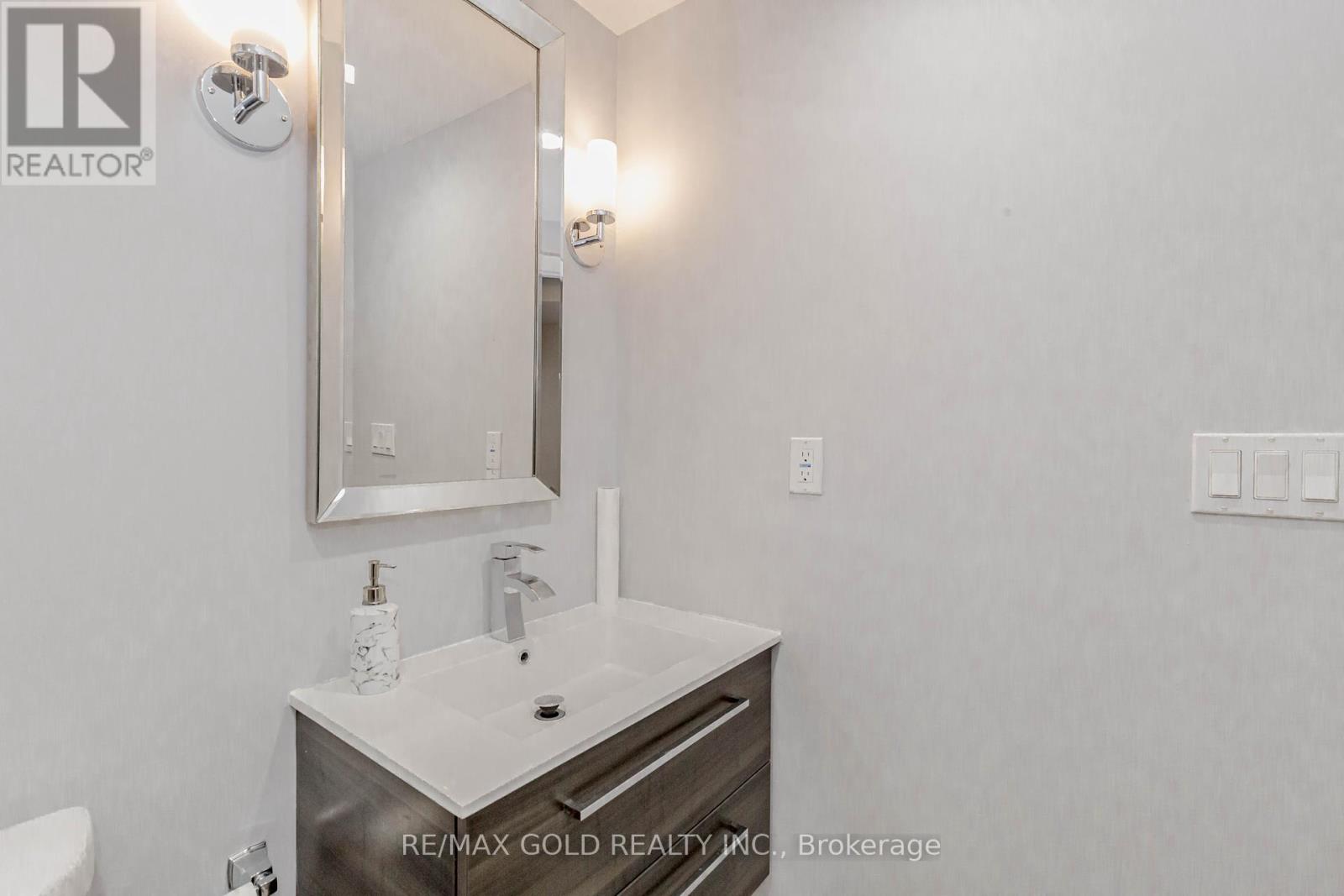81 Moderna Drive Vaughan (Vellore Village), Ontario L4H 3J2
$1,350,000
Rare Opportunity!! Welcome to 81 Moderna Dr!! Imagine yourself in this stunning, spacious 3-bedroom home with a finished basement, nestled in a family-friendly neighborhood!! Offering luxurious and modern living, this home features high-end finishes and thoughtful upgrades ($150,000 Approximately as per Seller) throughout!! The open-concept living space is perfect for both relaxation and entertaining!! Freshly painted and spotlights illuminating every room, this home feels bright and inviting!! The spacious floor plan ensures comfort and style, and the many upgrades add a touch of elegance!! You will love the newer smart appliances including the fridge, microwave, oven, washer, and dryer!! The upgraded en-suite washroom is a true highlight!! Outside, enjoy the benefits of a no-sidewalk lot, a front premium aluminum carbon-core door, aluminum railings with glass panels on the front porch, and a beautifully yard!! The new interlock at the front and back adds charm, while the backyard offers an 8-person hot tub and gazebo perfect for relaxing or entertaining! Don't miss out on this incredible opportunity to own a home that checks all the boxes! (id:41954)
Open House
This property has open houses!
2:00 pm
Ends at:4:00 pm
2:00 pm
Ends at:4:00 pm
Property Details
| MLS® Number | N11987598 |
| Property Type | Single Family |
| Community Name | Vellore Village |
| Amenities Near By | Park, Public Transit, Schools |
| Community Features | Community Centre |
| Features | Conservation/green Belt, Carpet Free |
| Parking Space Total | 6 |
Building
| Bathroom Total | 4 |
| Bedrooms Above Ground | 3 |
| Bedrooms Total | 3 |
| Appliances | Garage Door Opener Remote(s), Refrigerator, Window Coverings |
| Basement Development | Finished |
| Basement Type | N/a (finished) |
| Construction Style Attachment | Detached |
| Cooling Type | Central Air Conditioning |
| Exterior Finish | Brick |
| Fireplace Present | Yes |
| Flooring Type | Hardwood, Ceramic, Laminate |
| Foundation Type | Concrete |
| Half Bath Total | 1 |
| Heating Fuel | Natural Gas |
| Heating Type | Forced Air |
| Stories Total | 2 |
| Type | House |
| Utility Water | Municipal Water |
Parking
| Garage |
Land
| Acreage | No |
| Land Amenities | Park, Public Transit, Schools |
| Sewer | Sanitary Sewer |
| Size Depth | 79 Ft ,7 In |
| Size Frontage | 35 Ft ,7 In |
| Size Irregular | 35.62 X 79.66 Ft ; Irregular |
| Size Total Text | 35.62 X 79.66 Ft ; Irregular |
| Zoning Description | Residential |
Rooms
| Level | Type | Length | Width | Dimensions |
|---|---|---|---|---|
| Second Level | Primary Bedroom | 4.57 m | 4.32 m | 4.57 m x 4.32 m |
| Second Level | Bedroom 2 | 3.7 m | 3.96 m | 3.7 m x 3.96 m |
| Second Level | Bedroom 3 | 4.11 m | 3.35 m | 4.11 m x 3.35 m |
| Basement | Recreational, Games Room | Measurements not available | ||
| Main Level | Living Room | 3.28 m | 5.49 m | 3.28 m x 5.49 m |
| Main Level | Dining Room | 3.28 m | 5.49 m | 3.28 m x 5.49 m |
| Main Level | Family Room | 3.28 m | 5.18 m | 3.28 m x 5.18 m |
| Main Level | Eating Area | 2.74 m | 3.3 m | 2.74 m x 3.3 m |
| Main Level | Kitchen | 3.05 m | 3.3 m | 3.05 m x 3.3 m |
https://www.realtor.ca/real-estate/27950717/81-moderna-drive-vaughan-vellore-village-vellore-village
Interested?
Contact us for more information








































