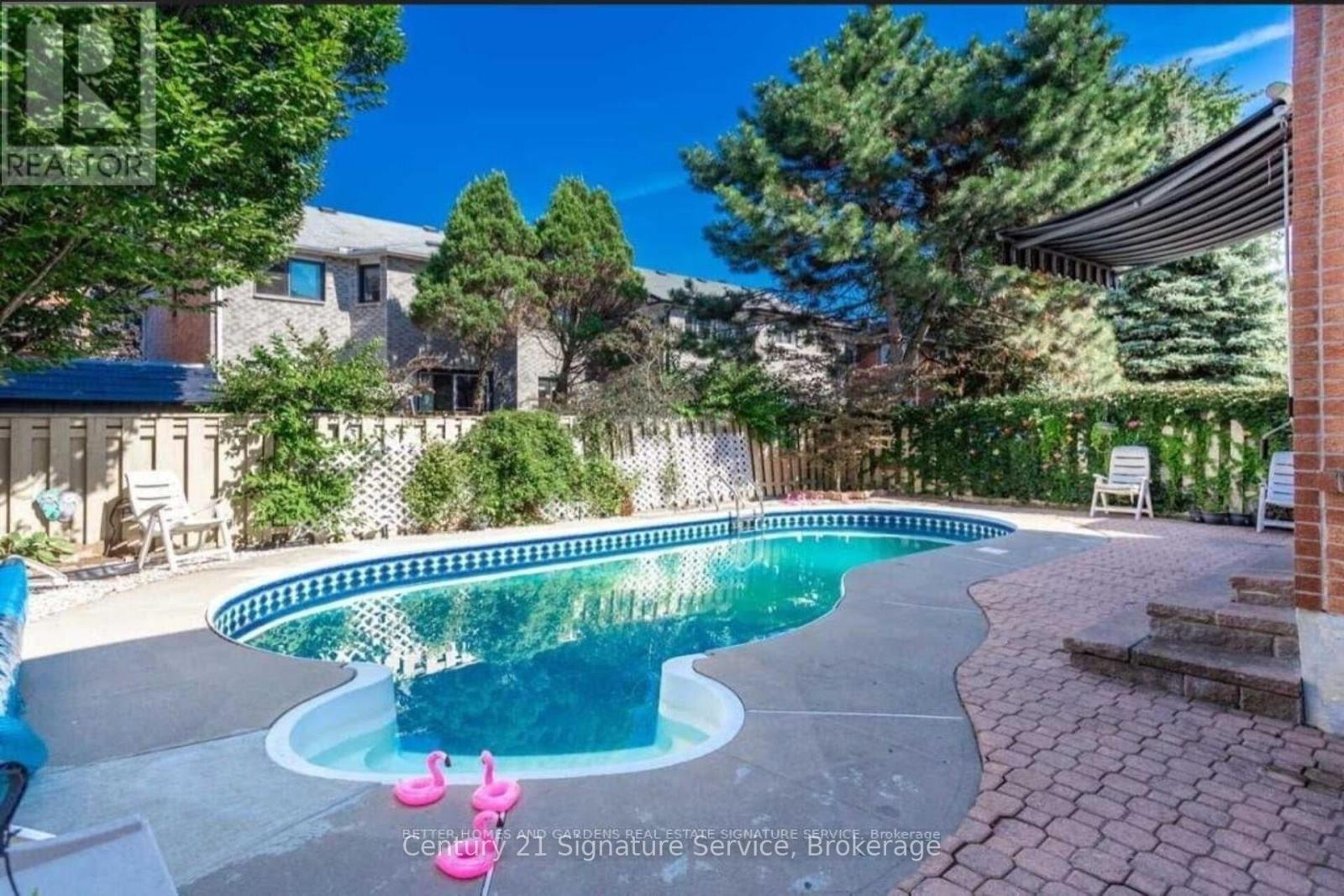6 Bedroom
4 Bathroom
2000 - 2500 sqft
Fireplace
Inground Pool
Central Air Conditioning
Forced Air
$1,159,000
Enjoy a Comfortable and Cozy Lifestyle in This Bright and Spacious Home!Welcome to this beautifully maintained, light-filled home nestled in a quiet and desirable pocket of Ajax, just minutes from Pickering, top-rated schools, shopping, and all major highways. This home features a functional and family-friendly layout, very spacious main floor and beautiful new kitchen and breakfast area. The main and upper levels boast new hardwood floors, new stairs, and two fully renovated bathrooms, enhancing the charm and comfort of each space.Upstairs is bright and airy with generously sized bedrooms with large windows. The fully finished basement includes 2 additional bedrooms, a 3-piece bathroom, second laundry, and a newly added second kitchen with stainless steel appliances ? ideal for extended family living or rental potential. The basement is currently tenanted by a family friend and offers a separate entrance potential for future income generation.Outside, enjoy your private backyard oasis with an inground pool ? perfect for summer relaxation and entertaining. Major recent updates include:New roof, furnace, A/C, and hot water tank (2022), Brand new kitchen and appliances (2025), New hardwood floors throughout(2025), New washer and dryer, and beautiful new stairs!! This is a spectacular family home in a great family-friendly neighbourhood: move-in ready with modern upgrades, space, and endless potential. (id:41954)
Property Details
|
MLS® Number
|
E12415652 |
|
Property Type
|
Single Family |
|
Community Name
|
Central West |
|
Community Features
|
School Bus |
|
Parking Space Total
|
5 |
|
Pool Type
|
Inground Pool |
Building
|
Bathroom Total
|
4 |
|
Bedrooms Above Ground
|
4 |
|
Bedrooms Below Ground
|
2 |
|
Bedrooms Total
|
6 |
|
Appliances
|
Water Heater, Dishwasher, Dryer, Garage Door Opener, Stove, Washer, Window Coverings, Refrigerator |
|
Basement Development
|
Finished |
|
Basement Type
|
N/a (finished) |
|
Construction Style Attachment
|
Detached |
|
Cooling Type
|
Central Air Conditioning |
|
Exterior Finish
|
Brick |
|
Fireplace Present
|
Yes |
|
Flooring Type
|
Hardwood, Ceramic, Carpeted |
|
Half Bath Total
|
1 |
|
Heating Fuel
|
Natural Gas |
|
Heating Type
|
Forced Air |
|
Stories Total
|
2 |
|
Size Interior
|
2000 - 2500 Sqft |
|
Type
|
House |
|
Utility Water
|
Municipal Water |
Parking
Land
|
Acreage
|
No |
|
Sewer
|
Sanitary Sewer |
|
Size Depth
|
101 Ft ,8 In |
|
Size Frontage
|
39 Ft ,4 In |
|
Size Irregular
|
39.4 X 101.7 Ft |
|
Size Total Text
|
39.4 X 101.7 Ft |
|
Zoning Description
|
Residential |
Rooms
| Level |
Type |
Length |
Width |
Dimensions |
|
Lower Level |
Recreational, Games Room |
3.3 m |
4.57 m |
3.3 m x 4.57 m |
|
Lower Level |
Bedroom |
3.18 m |
4.9 m |
3.18 m x 4.9 m |
|
Main Level |
Living Room |
3.35 m |
4.98 m |
3.35 m x 4.98 m |
|
Main Level |
Dining Room |
3.28 m |
3.56 m |
3.28 m x 3.56 m |
|
Main Level |
Family Room |
3.36 m |
5.79 m |
3.36 m x 5.79 m |
|
Main Level |
Kitchen |
5.84 m |
3.81 m |
5.84 m x 3.81 m |
|
Main Level |
Eating Area |
3.23 m |
3.35 m |
3.23 m x 3.35 m |
|
Main Level |
Laundry Room |
1.65 m |
2.46 m |
1.65 m x 2.46 m |
|
Upper Level |
Primary Bedroom |
5.97 m |
4.75 m |
5.97 m x 4.75 m |
|
Upper Level |
Bedroom 2 |
3.2 m |
3.38 m |
3.2 m x 3.38 m |
|
Upper Level |
Bedroom 3 |
3.2 m |
4.5 m |
3.2 m x 4.5 m |
|
Upper Level |
Bedroom 4 |
3.15 m |
2.97 m |
3.15 m x 2.97 m |
https://www.realtor.ca/real-estate/28888920/81-linton-avenue-ajax-central-west-central-west










































