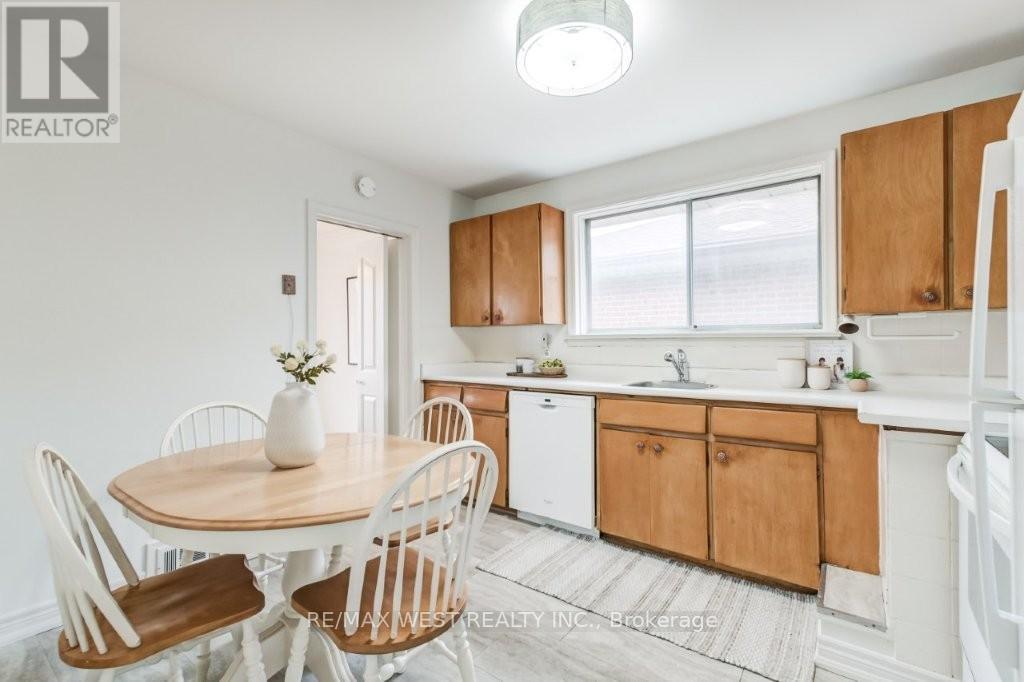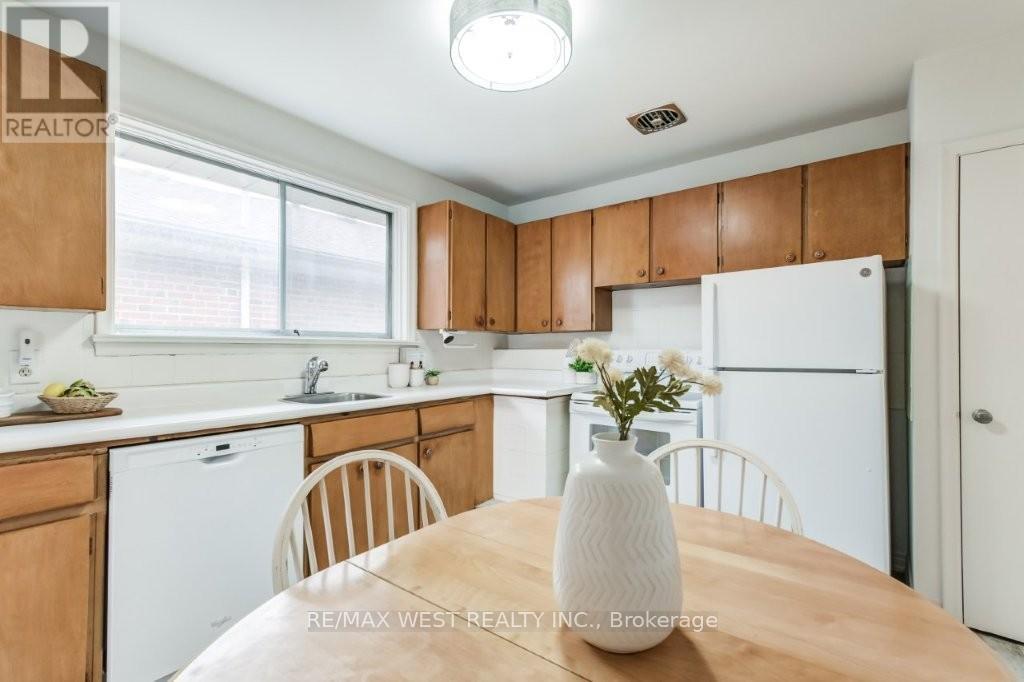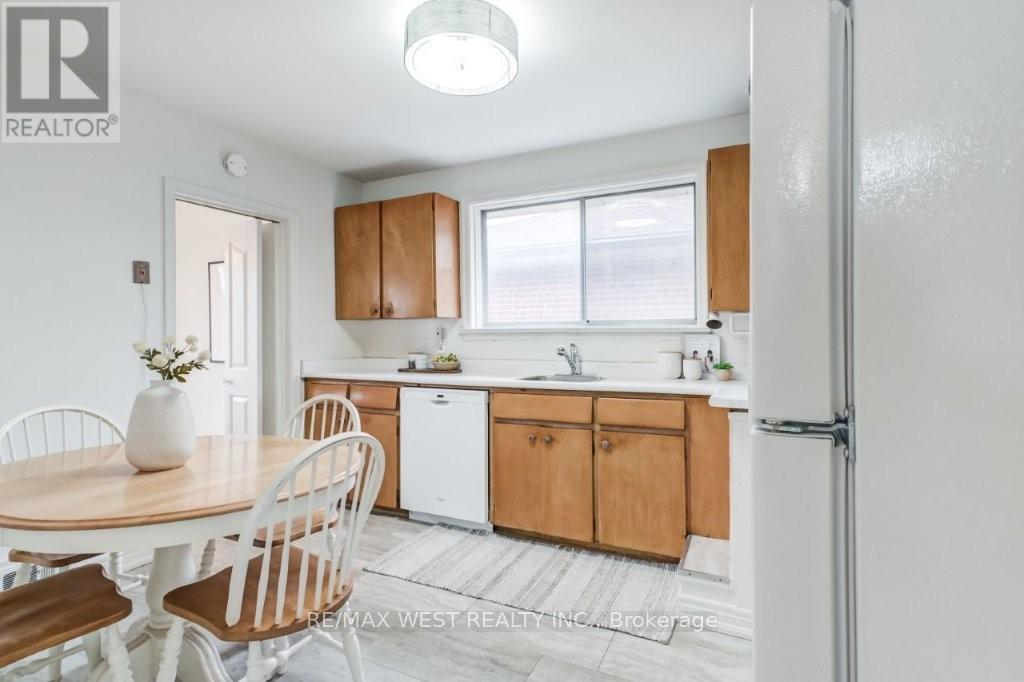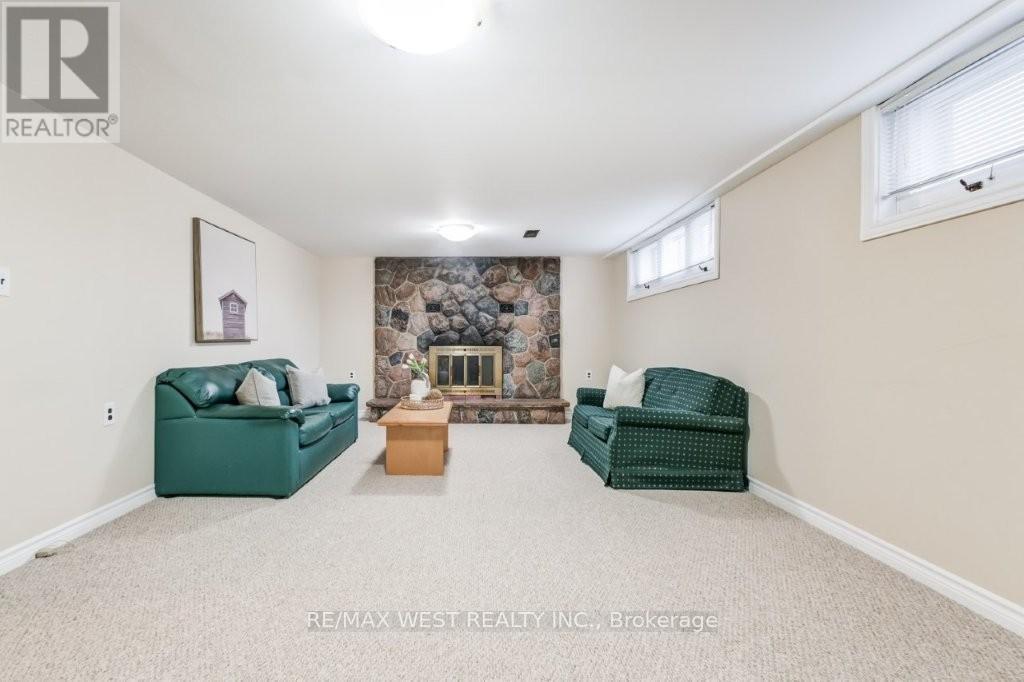4 Bedroom
2 Bathroom
Bungalow
Fireplace
Central Air Conditioning
Forced Air
$998,000
Lovingly maintained solid brick bungalow by the same family for 65+ years! Nestled on a premium lot in Etobicoke! This home offers an eat-in kitchen, 3+1 bedrooms and 2 full bathrooms. Formal living and dining rooms are drenched with natural sunlight from the span of windows. Separate side entrance to the finished lower level which is perfect for additional living space or in-law suite potential. This home has been professionally painted in a neutral designer palette. Walk to transit, shopping, schools and parks. Conveniently located minutes to the airport, highways and dining. This incredible family home awaits your personal touch! (id:41954)
Property Details
|
MLS® Number
|
W12058791 |
|
Property Type
|
Single Family |
|
Community Name
|
Willowridge-Martingrove-Richview |
|
Parking Space Total
|
5 |
Building
|
Bathroom Total
|
2 |
|
Bedrooms Above Ground
|
3 |
|
Bedrooms Below Ground
|
1 |
|
Bedrooms Total
|
4 |
|
Appliances
|
Blinds, Dishwasher, Dryer, Garage Door Opener, Stove, Washer, Window Coverings, Refrigerator |
|
Architectural Style
|
Bungalow |
|
Basement Development
|
Finished |
|
Basement Features
|
Separate Entrance |
|
Basement Type
|
N/a (finished) |
|
Construction Style Attachment
|
Detached |
|
Cooling Type
|
Central Air Conditioning |
|
Exterior Finish
|
Brick |
|
Fireplace Present
|
Yes |
|
Flooring Type
|
Carpeted, Tile, Hardwood |
|
Foundation Type
|
Unknown |
|
Heating Fuel
|
Natural Gas |
|
Heating Type
|
Forced Air |
|
Stories Total
|
1 |
|
Type
|
House |
|
Utility Water
|
Municipal Water |
Parking
Land
|
Acreage
|
No |
|
Sewer
|
Sanitary Sewer |
|
Size Depth
|
111 Ft |
|
Size Frontage
|
50 Ft |
|
Size Irregular
|
50 X 111 Ft |
|
Size Total Text
|
50 X 111 Ft |
Rooms
| Level |
Type |
Length |
Width |
Dimensions |
|
Basement |
Workshop |
3.3 m |
1.95 m |
3.3 m x 1.95 m |
|
Basement |
Family Room |
6.83 m |
3.99 m |
6.83 m x 3.99 m |
|
Basement |
Recreational, Games Room |
6.91 m |
5.95 m |
6.91 m x 5.95 m |
|
Basement |
Bedroom |
3.63 m |
3.01 m |
3.63 m x 3.01 m |
|
Main Level |
Living Room |
5.22 m |
3.85 m |
5.22 m x 3.85 m |
|
Main Level |
Dining Room |
3.17 m |
3.01 m |
3.17 m x 3.01 m |
|
Main Level |
Kitchen |
3.74 m |
3.32 m |
3.74 m x 3.32 m |
|
Main Level |
Primary Bedroom |
4.52 m |
3.35 m |
4.52 m x 3.35 m |
|
Main Level |
Bedroom |
3.58 m |
3.37 m |
3.58 m x 3.37 m |
|
Main Level |
Bedroom |
3.52 m |
3.06 m |
3.52 m x 3.06 m |
https://www.realtor.ca/real-estate/28113720/81-lavington-drive-toronto-willowridge-martingrove-richview-willowridge-martingrove-richview































