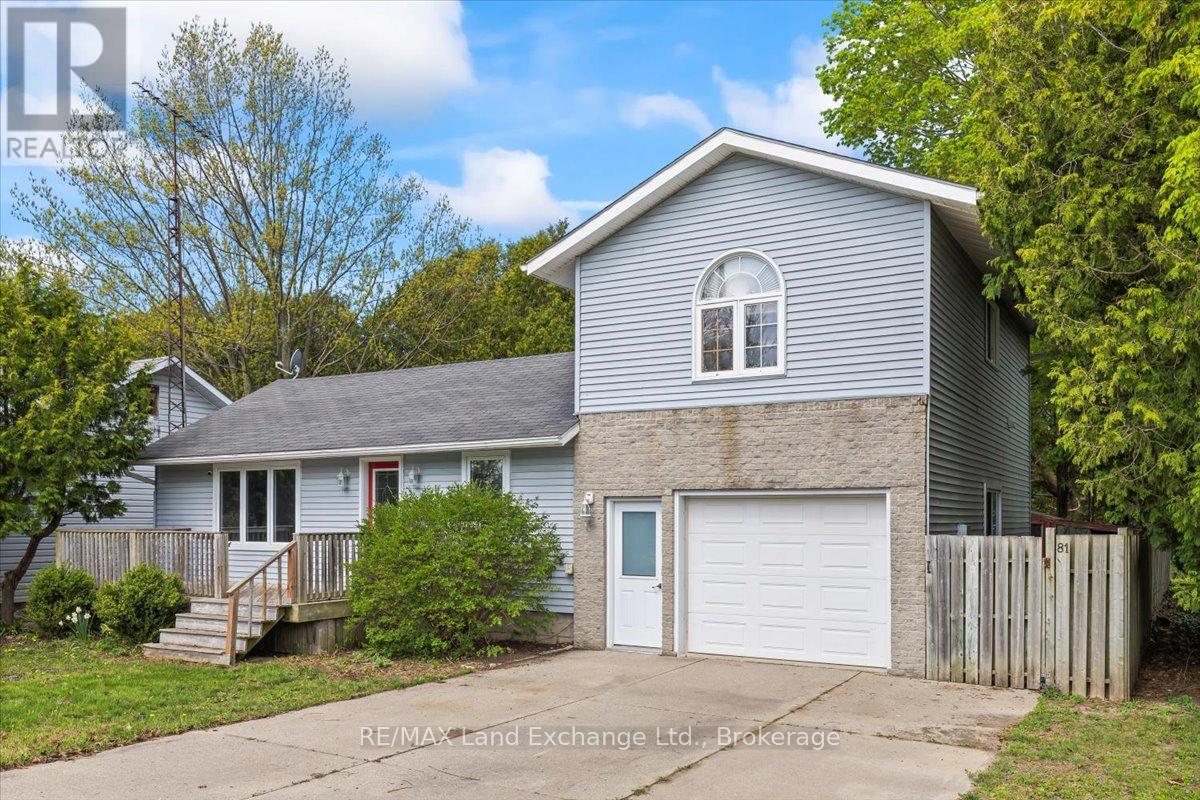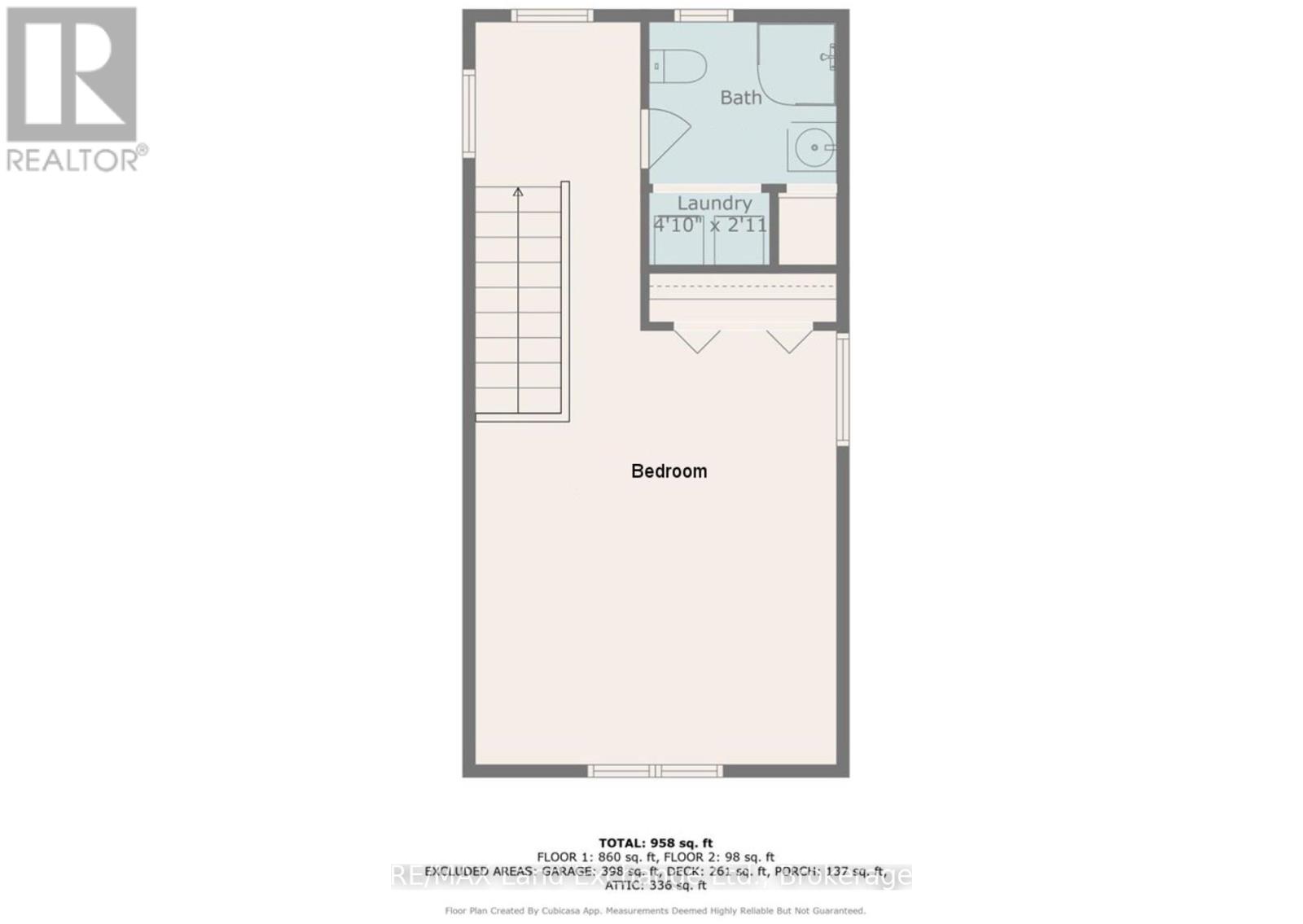2 Bedroom
2 Bathroom
1100 - 1500 sqft
Central Air Conditioning
Forced Air
$469,900
Opportunity Awaits in Southampton! This 2 bedroom, 2 bathroom storey-and-a-half home or year-round cottage offers a fantastic opportunity for the right buyer to bring their vision and a little TLC. Nestled on a nicely treed lot in a peaceful area of town, its just steps from Helliwell Park and within walking distance to Lake Hurons beautiful beaches, plus the charming shops and restaurants of downtown Southampton. The layout offers great potential: two spacious bedrooms, one located above the garage with a cozy sitting area or office nook, and a 3-piece bathroom with laundry; the other on the main floor with walk-out access to a large back deck overlooking the fully fenced backyard. The U-shaped kitchen features oak cabinetry, double sink with window, and an eating bar open to the living room. Large windows in the living room frame peaceful views of the green space across the street, offering a tranquil vibe that makes you feel worlds away yet you're still close to everything Southampton has to offer. A separate dining area opens to the back deck through patio doors. A gas furnace and A/C provide year-round comfort, and the attached single-car garage offers space for a small workshop or added storage. If you're a first-time buyer, handy renovator, or someone looking for a seasonal escape with room to improve and personalize, this could be the perfect project. Bring your ideas and make it your own! (id:41954)
Property Details
|
MLS® Number
|
X12160280 |
|
Property Type
|
Single Family |
|
Community Name
|
Saugeen Shores |
|
Parking Space Total
|
5 |
Building
|
Bathroom Total
|
2 |
|
Bedrooms Above Ground
|
2 |
|
Bedrooms Total
|
2 |
|
Appliances
|
Dryer, Washer |
|
Basement Type
|
Crawl Space |
|
Construction Style Attachment
|
Detached |
|
Cooling Type
|
Central Air Conditioning |
|
Exterior Finish
|
Vinyl Siding, Brick |
|
Foundation Type
|
Block |
|
Heating Fuel
|
Natural Gas |
|
Heating Type
|
Forced Air |
|
Stories Total
|
2 |
|
Size Interior
|
1100 - 1500 Sqft |
|
Type
|
House |
|
Utility Water
|
Municipal Water |
Parking
Land
|
Acreage
|
No |
|
Sewer
|
Septic System |
|
Size Depth
|
101 Ft ,3 In |
|
Size Frontage
|
59 Ft ,4 In |
|
Size Irregular
|
59.4 X 101.3 Ft |
|
Size Total Text
|
59.4 X 101.3 Ft |
Rooms
| Level |
Type |
Length |
Width |
Dimensions |
|
Second Level |
Primary Bedroom |
5.33 m |
4.41 m |
5.33 m x 4.41 m |
|
Main Level |
Living Room |
5.18 m |
3.45 m |
5.18 m x 3.45 m |
|
Main Level |
Dining Room |
3.5 m |
2.31 m |
3.5 m x 2.31 m |
|
Main Level |
Kitchen |
3.5 m |
3.35 m |
3.5 m x 3.35 m |
|
Main Level |
Bedroom |
5.96 m |
3.45 m |
5.96 m x 3.45 m |
https://www.realtor.ca/real-estate/28339166/81-grenville-street-s-saugeen-shores-saugeen-shores






























