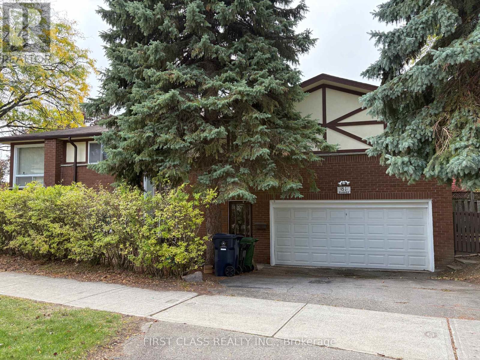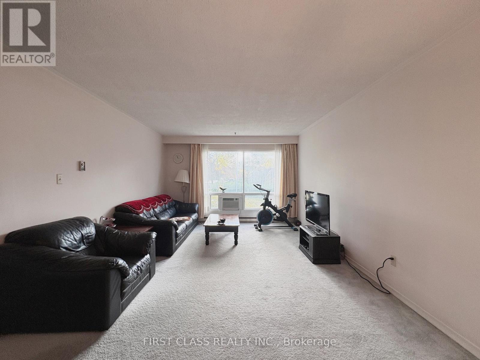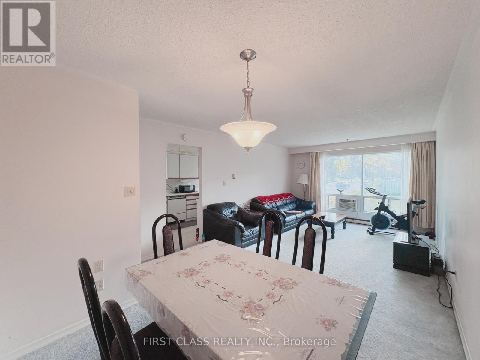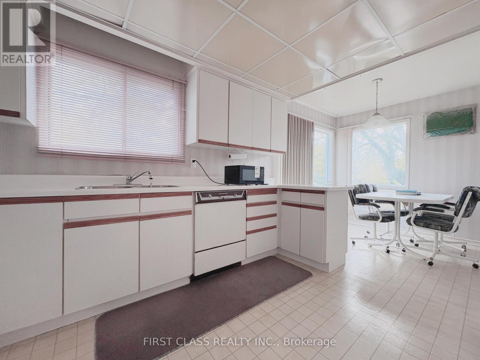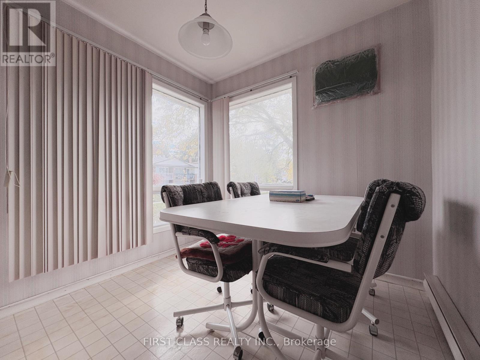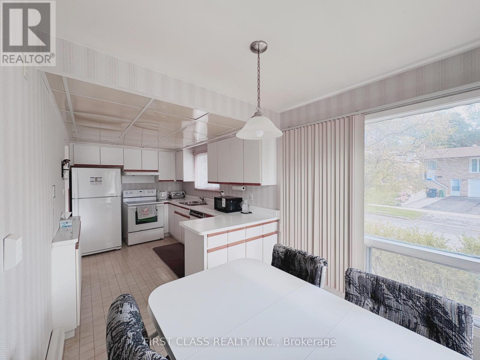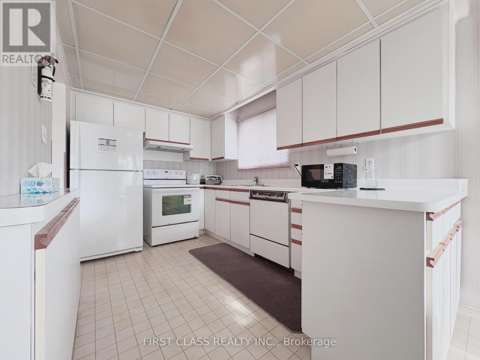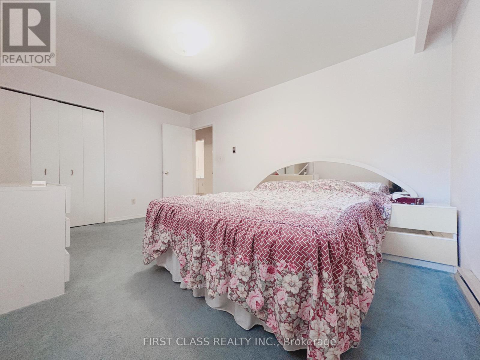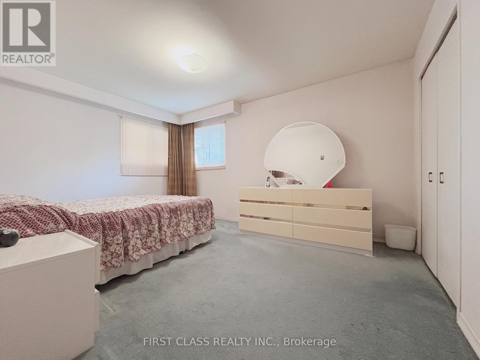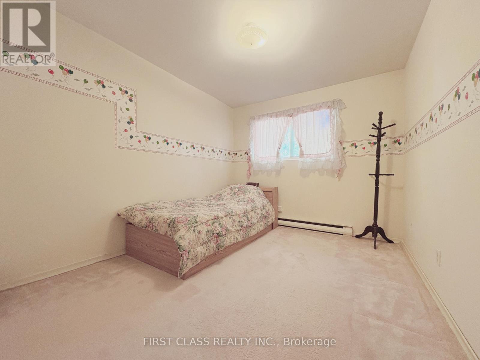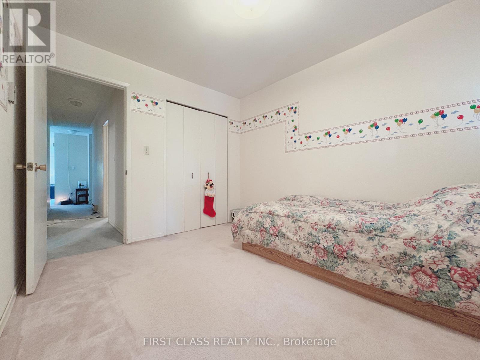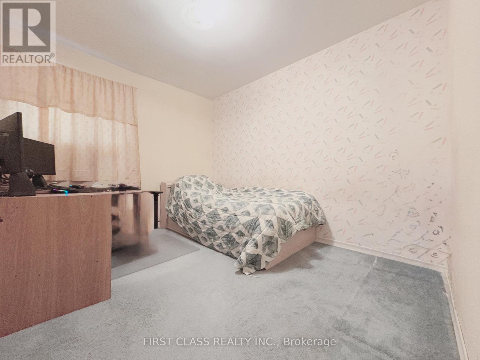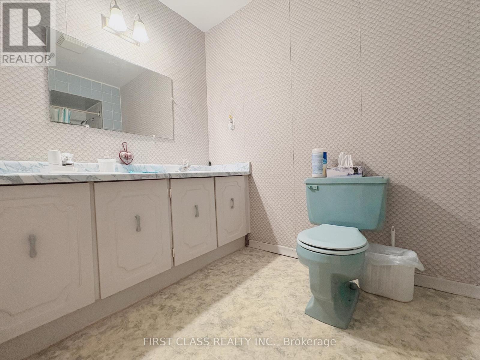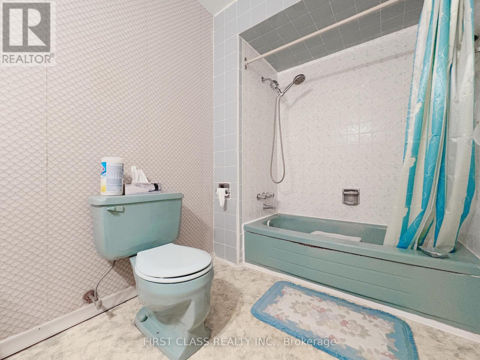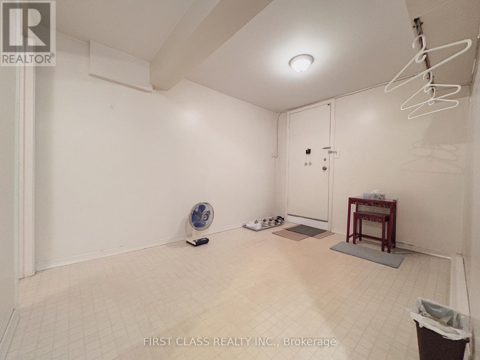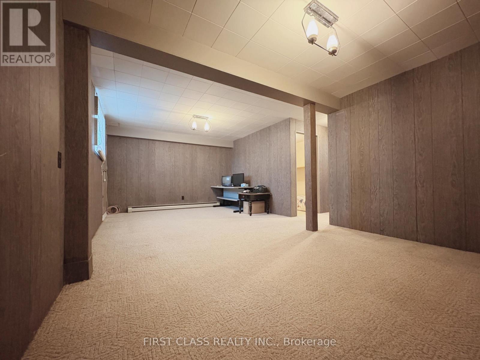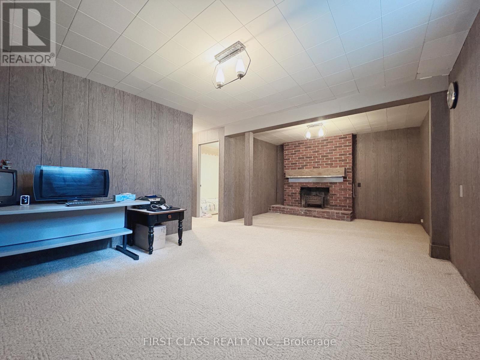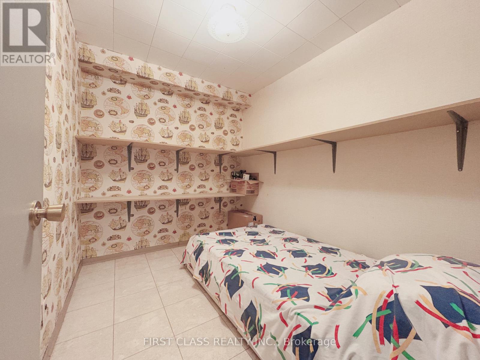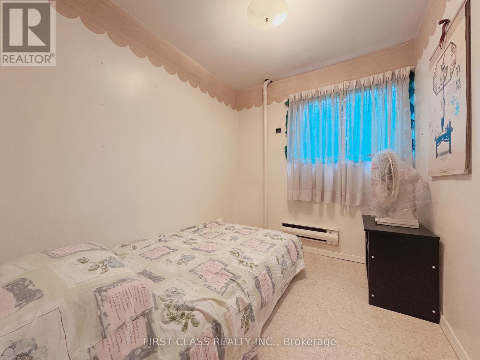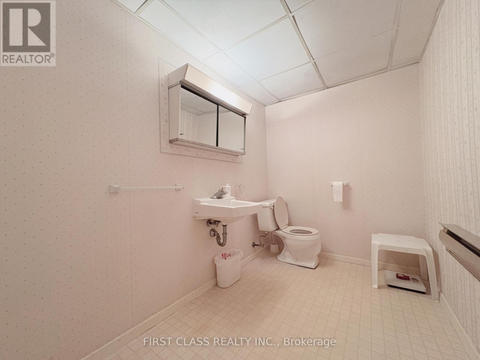5 Bedroom
2 Bathroom
1100 - 1500 sqft
Raised Bungalow
Fireplace
Wall Unit
Baseboard Heaters
$999,000
Excellent Opportunity In The Heart Of Don Valley Village! This Well-Loved 3+2 Bedroom Raised Bungalow Sits On A Corner Lot With A Double Garage And Separate Basement Entrance, Perfect For Investors Or Renovators Looking To Unlock Its Full Potential. Bright, Functional Layout With Plenty Of Natural Light. Conveniently Located Near Hwy 404/401/DVP, TTC, Fairview Mall, Seneca College, Parks, Schools, Supermarkets, And More!!! ***Property Including House, Garage, Chattels And Fixtures Being Sold "As Is, Where Is," Without Representations Or Warranties.*** (id:41954)
Property Details
|
MLS® Number
|
C12471170 |
|
Property Type
|
Single Family |
|
Community Name
|
Don Valley Village |
|
Amenities Near By
|
Public Transit, Schools, Park |
|
Parking Space Total
|
4 |
Building
|
Bathroom Total
|
2 |
|
Bedrooms Above Ground
|
3 |
|
Bedrooms Below Ground
|
2 |
|
Bedrooms Total
|
5 |
|
Appliances
|
Water Heater |
|
Architectural Style
|
Raised Bungalow |
|
Basement Development
|
Finished |
|
Basement Features
|
Separate Entrance |
|
Basement Type
|
N/a (finished) |
|
Construction Style Attachment
|
Semi-detached |
|
Cooling Type
|
Wall Unit |
|
Exterior Finish
|
Brick |
|
Fireplace Present
|
Yes |
|
Foundation Type
|
Unknown |
|
Half Bath Total
|
1 |
|
Heating Fuel
|
Electric |
|
Heating Type
|
Baseboard Heaters |
|
Stories Total
|
1 |
|
Size Interior
|
1100 - 1500 Sqft |
|
Type
|
House |
|
Utility Water
|
Municipal Water |
Parking
Land
|
Acreage
|
No |
|
Land Amenities
|
Public Transit, Schools, Park |
|
Sewer
|
Sanitary Sewer |
|
Size Depth
|
121 Ft ,10 In |
|
Size Frontage
|
26 Ft ,10 In |
|
Size Irregular
|
26.9 X 121.9 Ft |
|
Size Total Text
|
26.9 X 121.9 Ft |
Rooms
| Level |
Type |
Length |
Width |
Dimensions |
|
Main Level |
Living Room |
3.75 m |
6.87 m |
3.75 m x 6.87 m |
|
Main Level |
Dining Room |
3.75 m |
6.87 m |
3.75 m x 6.87 m |
|
Main Level |
Kitchen |
5.78 m |
2.45 m |
5.78 m x 2.45 m |
|
Main Level |
Primary Bedroom |
3.32 m |
4.51 m |
3.32 m x 4.51 m |
|
Main Level |
Bedroom 2 |
3.32 m |
2.95 m |
3.32 m x 2.95 m |
|
Main Level |
Bedroom 3 |
3.45 m |
2.87 m |
3.45 m x 2.87 m |
https://www.realtor.ca/real-estate/29008666/81-clancy-drive-toronto-don-valley-village-don-valley-village
