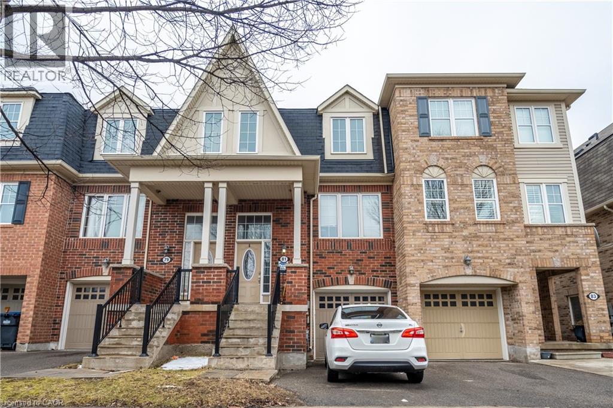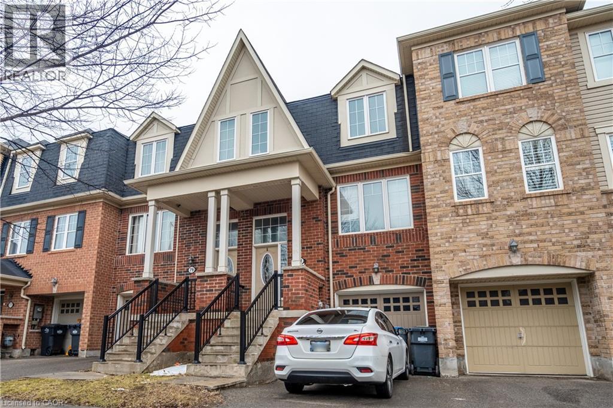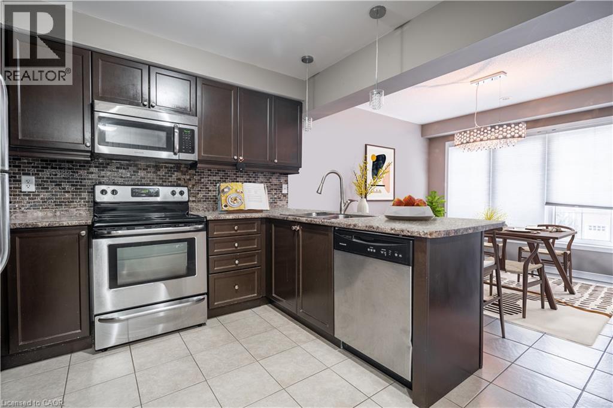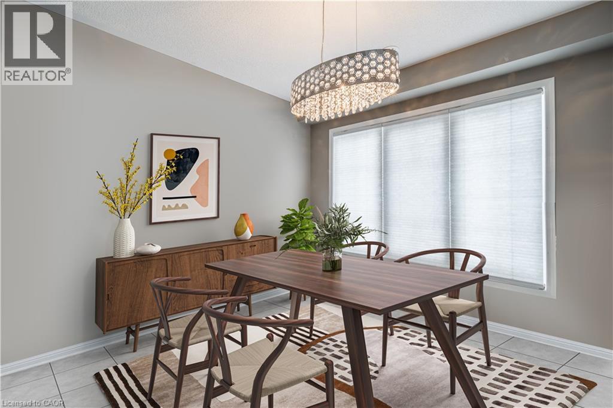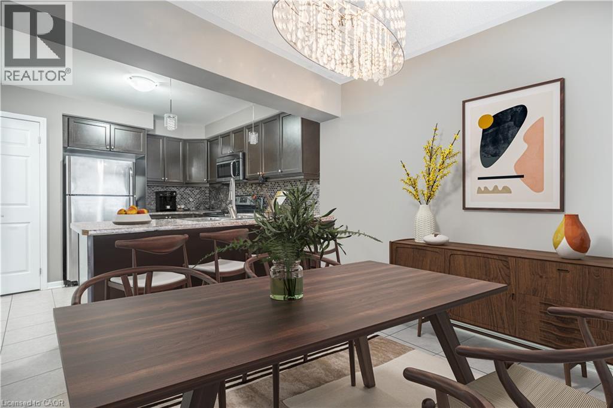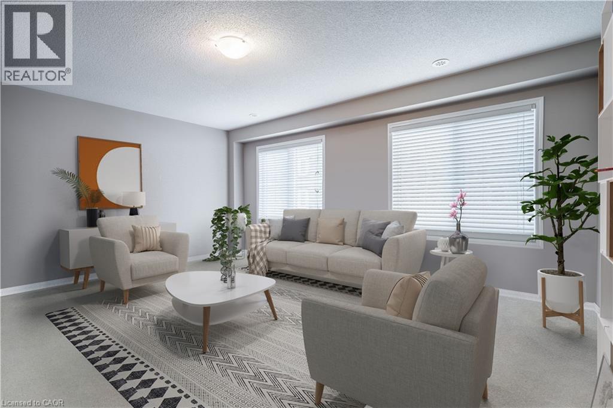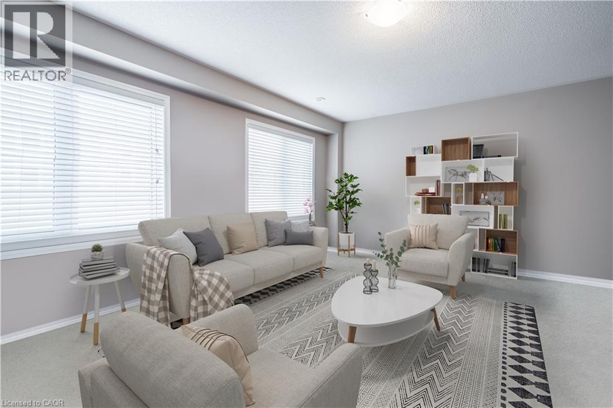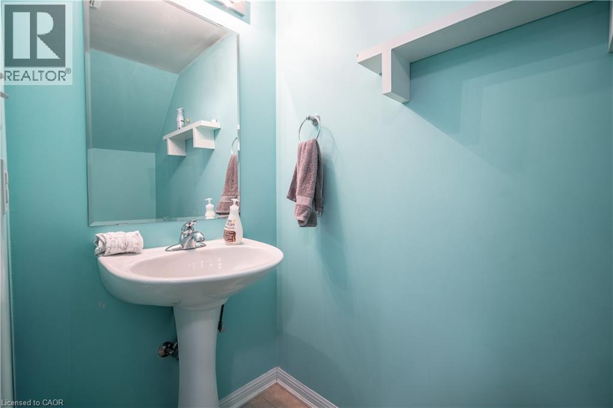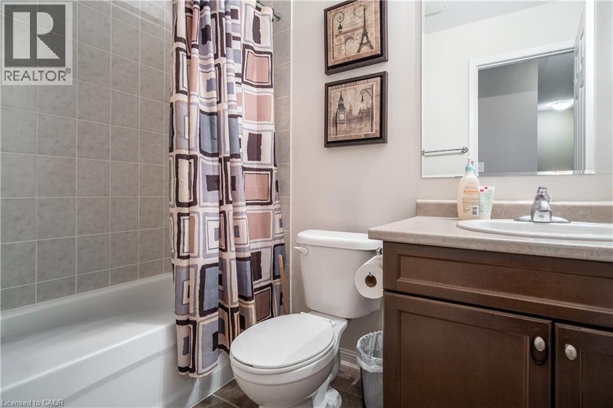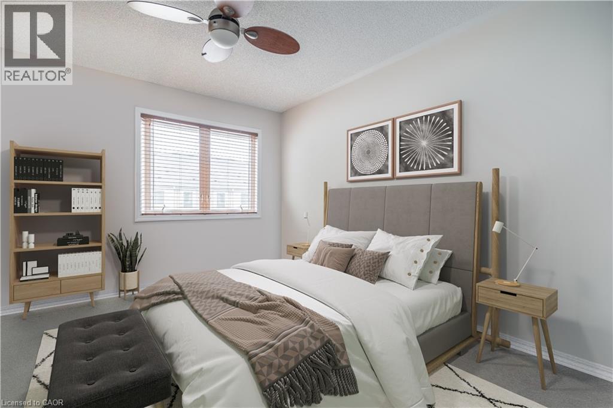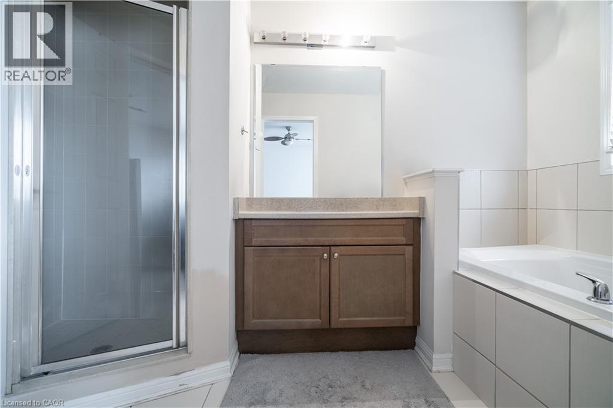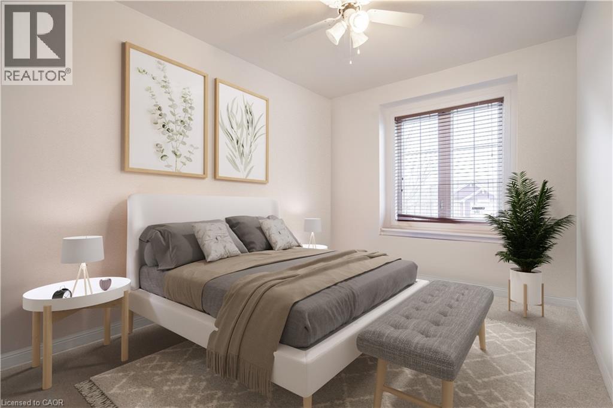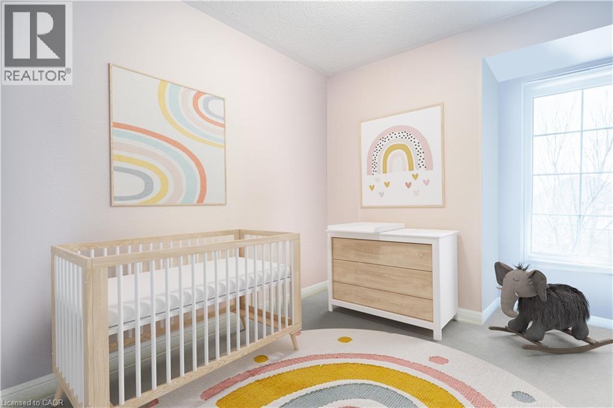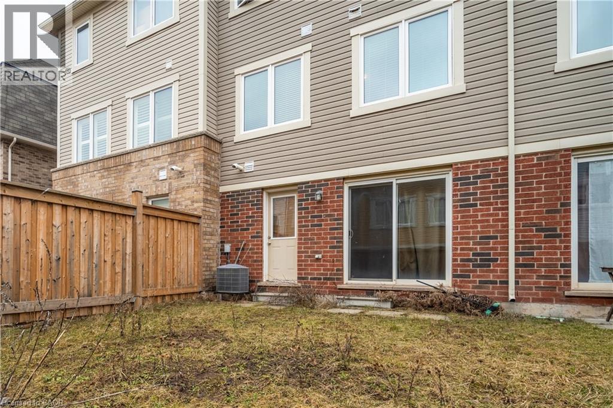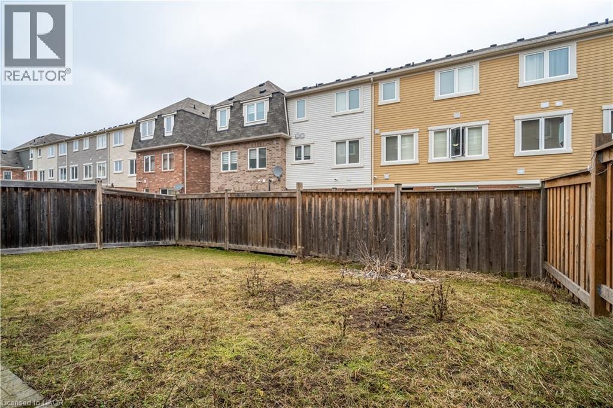3 Bedroom
3 Bathroom
1370 sqft
3 Level
Central Air Conditioning
Forced Air
$749,900
Welcome to this charming 3-bedroom, 3-bathroom townhome ideally situated just steps from Mt. Pleasant GO Station, Creditview Sandalwood Park, and a variety of nearby amenities. Offering over 1,300 sq. ft. of bright, open living space, this 3-storey home also boasts a private backyard. The eat-in kitchen is equipped with stainless steel appliances, an over-the-range microwave, and a modern ceramic-glass backsplash. Upstairs, a hardwood staircase leads to three spacious bedrooms with generous closets and large windows that flood the rooms with natural light. The primary suite features its own ensuite complete with a relaxing soaker tub. The above-ground basement provides a versatile recreation area with walkout access to the backyard, as well as a laundry room with a secondary exit. With a private driveway and single-car garage, this home truly checks all the boxes! (id:41954)
Property Details
|
MLS® Number
|
40774715 |
|
Property Type
|
Single Family |
|
Amenities Near By
|
Park, Place Of Worship, Public Transit, Schools, Shopping |
|
Community Features
|
Quiet Area |
|
Equipment Type
|
Water Heater |
|
Parking Space Total
|
2 |
|
Rental Equipment Type
|
Water Heater |
Building
|
Bathroom Total
|
3 |
|
Bedrooms Above Ground
|
3 |
|
Bedrooms Total
|
3 |
|
Appliances
|
Dishwasher, Dryer, Refrigerator, Stove, Washer |
|
Architectural Style
|
3 Level |
|
Basement Development
|
Finished |
|
Basement Type
|
Full (finished) |
|
Construction Style Attachment
|
Attached |
|
Cooling Type
|
Central Air Conditioning |
|
Exterior Finish
|
Brick, Stucco |
|
Foundation Type
|
Unknown |
|
Half Bath Total
|
1 |
|
Heating Fuel
|
Natural Gas |
|
Heating Type
|
Forced Air |
|
Stories Total
|
3 |
|
Size Interior
|
1370 Sqft |
|
Type
|
Row / Townhouse |
|
Utility Water
|
Municipal Water |
Parking
Land
|
Acreage
|
No |
|
Land Amenities
|
Park, Place Of Worship, Public Transit, Schools, Shopping |
|
Sewer
|
Municipal Sewage System |
|
Size Depth
|
83 Ft |
|
Size Frontage
|
18 Ft |
|
Size Total Text
|
Under 1/2 Acre |
|
Zoning Description
|
A1 |
Rooms
| Level |
Type |
Length |
Width |
Dimensions |
|
Second Level |
4pc Bathroom |
|
|
Measurements not available |
|
Second Level |
4pc Bathroom |
|
|
Measurements not available |
|
Second Level |
Bedroom |
|
|
13'3'' x 8'8'' |
|
Second Level |
Bedroom |
|
|
12'2'' x 8'6'' |
|
Second Level |
Primary Bedroom |
|
|
16'8'' x 10'11'' |
|
Basement |
Laundry Room |
|
|
14'1'' x 7'1'' |
|
Basement |
Recreation Room |
|
|
20'10'' x 9'10'' |
|
Main Level |
Foyer |
|
|
8'5'' x 6'11'' |
|
Main Level |
2pc Bathroom |
|
|
Measurements not available |
|
Main Level |
Breakfast |
|
|
18'4'' x 9'12'' |
|
Main Level |
Kitchen |
|
|
18'4'' x 9'12'' |
|
Main Level |
Dining Room |
|
|
17'4'' x 14'4'' |
|
Main Level |
Living Room |
|
|
17'4'' x 14'4'' |
https://www.realtor.ca/real-estate/28929800/81-bevington-road-brampton
