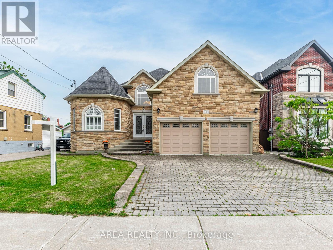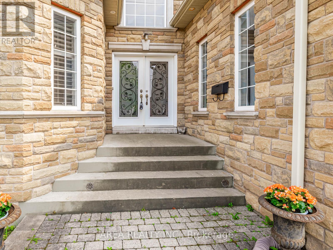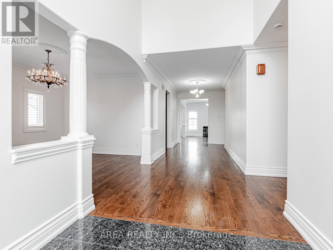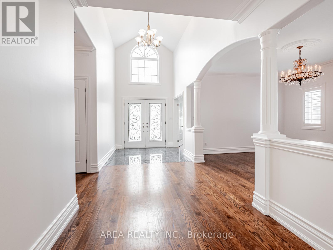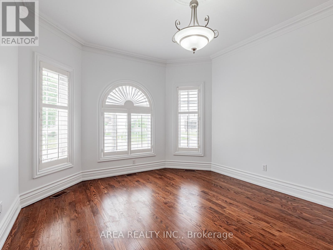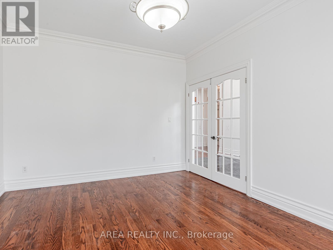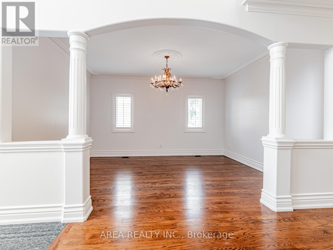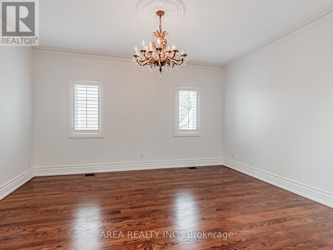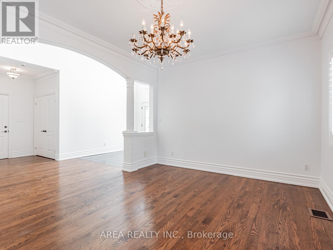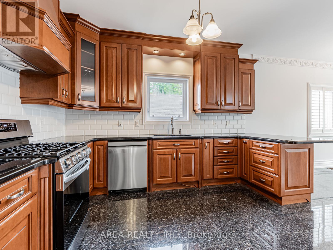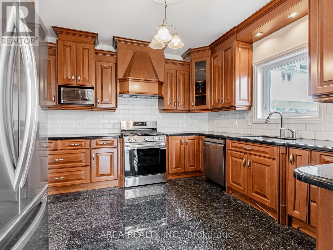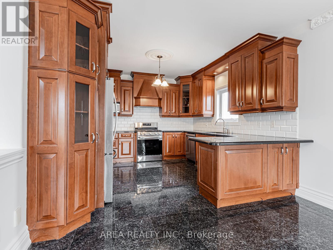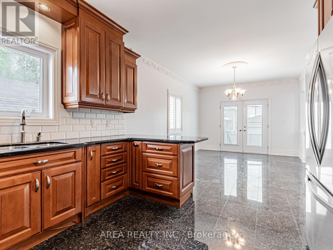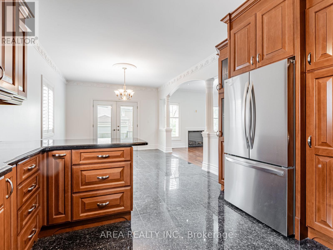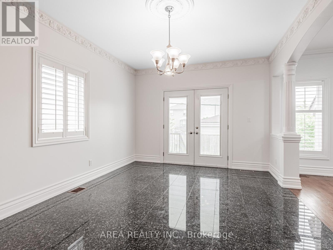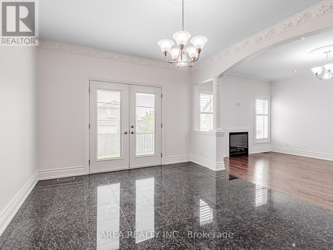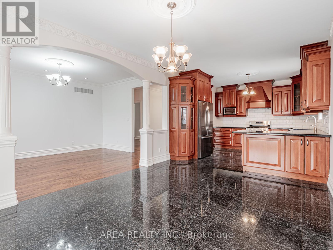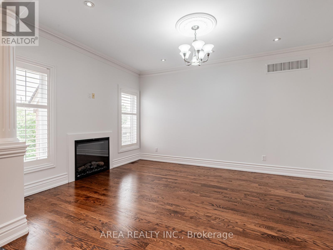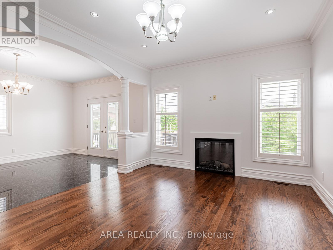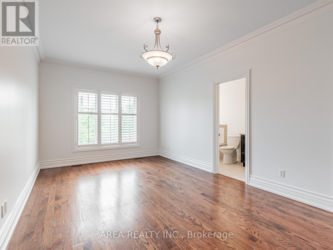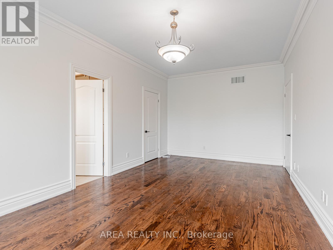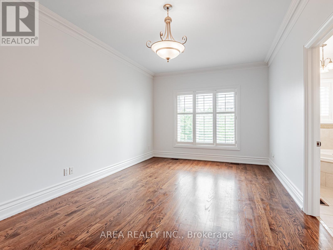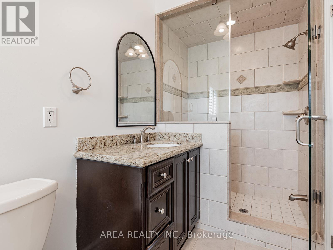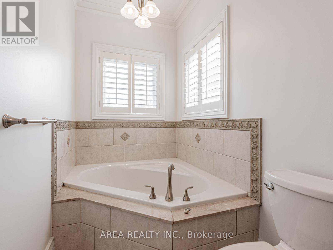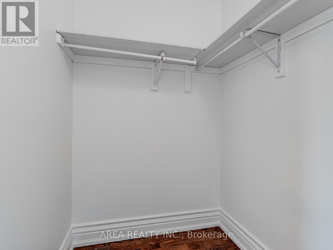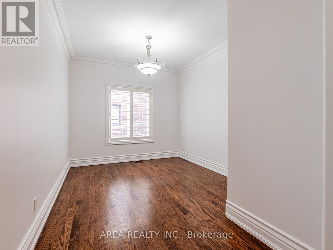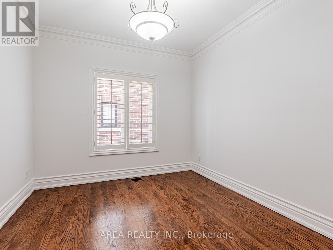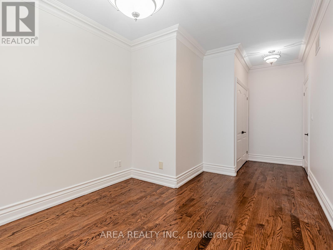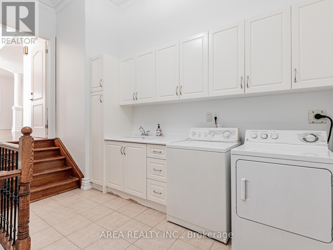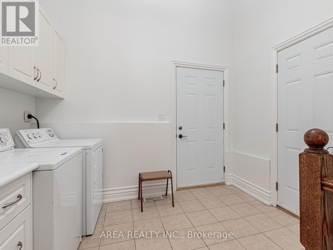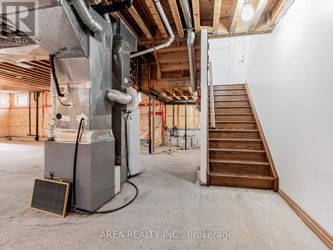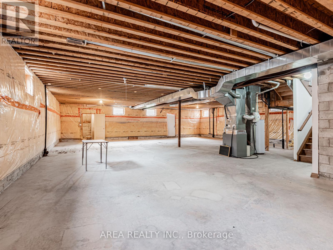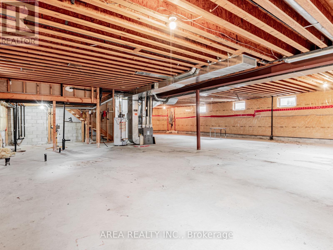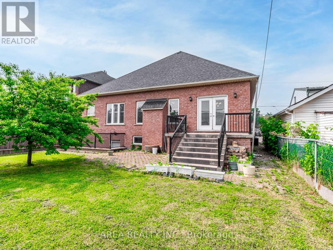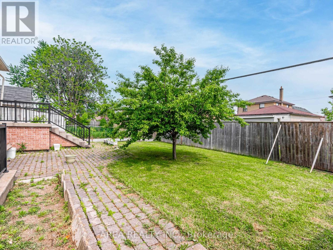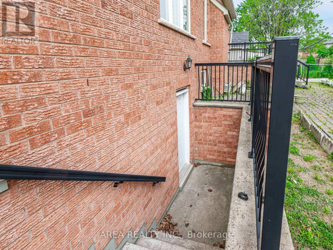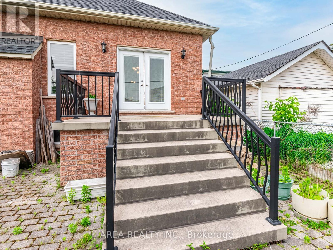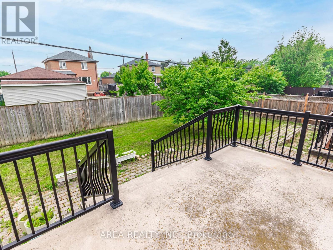3 Bedroom
2 Bathroom
2000 - 2500 sqft
Bungalow
Central Air Conditioning
Forced Air
$1,199,000
Welcome to 81 Anthony Rd! This custom built, turn key Bungalow awaits you. Perfect for growing families, or those looking to downsize without giving up space. Walk into a gorgeous foyer with vaulted ceilings, and granite floors. Natural light illuminates over 2200 sqft of above grade living area. The chef's kitchen boasts granite floors and countertops, includes a gas stove, brand new stainless steel appliances, with plenty of storage space. The functional kitchen layout flows into a well-appointed eat-in area with a walk out to the back yard; perfect for entertaining! The family room features an insert fireplace with large, south-facing windows. The primary bedroom boasts a large walk-in closet and its own 5-piece, ensuite bathroom with soaker tub. The second bedroom offers plenty of space with it's own large double closet. The front room features French double doors, easily convertible to a large third bedroom, or perfect for a home office/library or den. Enjoy a formal dining room, or easily convert the space into a fourth bedroom. Featuring plenty of space for parking, with an interlocking stone driveway and double garage that walks directly into mud room/laundry room. Walk down to an impressive 2700 sqft basement with over 9ft high ceilings, roughed-in plumbing, loads of storage space, and a separate entrance to the back yard. The possibilities are endless! Close to Yorkdale, Costco, Home Depot, Metro, the 401, Humber River Hospital, TTC, Wilson Station, shops, restaurants and so much more! (id:41954)
Property Details
|
MLS® Number
|
W12212960 |
|
Property Type
|
Single Family |
|
Community Name
|
Downsview-Roding-CFB |
|
Features
|
Carpet Free |
|
Parking Space Total
|
4 |
Building
|
Bathroom Total
|
2 |
|
Bedrooms Above Ground
|
2 |
|
Bedrooms Below Ground
|
1 |
|
Bedrooms Total
|
3 |
|
Appliances
|
Central Vacuum, Garage Door Opener Remote(s), Dishwasher, Dryer, Microwave, Stove, Washer, Refrigerator |
|
Architectural Style
|
Bungalow |
|
Basement Development
|
Unfinished |
|
Basement Type
|
N/a (unfinished) |
|
Construction Style Attachment
|
Detached |
|
Cooling Type
|
Central Air Conditioning |
|
Exterior Finish
|
Brick, Stone |
|
Flooring Type
|
Hardwood, Tile |
|
Foundation Type
|
Concrete |
|
Heating Fuel
|
Natural Gas |
|
Heating Type
|
Forced Air |
|
Stories Total
|
1 |
|
Size Interior
|
2000 - 2500 Sqft |
|
Type
|
House |
|
Utility Water
|
Municipal Water |
Parking
Land
|
Acreage
|
No |
|
Sewer
|
Sanitary Sewer |
|
Size Depth
|
115 Ft |
|
Size Frontage
|
51 Ft |
|
Size Irregular
|
51 X 115 Ft |
|
Size Total Text
|
51 X 115 Ft |
Rooms
| Level |
Type |
Length |
Width |
Dimensions |
|
Basement |
Other |
17.88 m |
7.47 m |
17.88 m x 7.47 m |
|
Other |
Foyer |
10.29 m |
2.49 m |
10.29 m x 2.49 m |
|
Other |
Cold Room |
2.44 m |
2.24 m |
2.44 m x 2.24 m |
|
Other |
Cold Room |
4.01 m |
3.35 m |
4.01 m x 3.35 m |
|
Other |
Other |
6.22 m |
6.15 m |
6.22 m x 6.15 m |
|
Other |
Kitchen |
4.57 m |
3.96 m |
4.57 m x 3.96 m |
|
Other |
Eating Area |
4.57 m |
4.57 m |
4.57 m x 4.57 m |
|
Other |
Family Room |
4.72 m |
3.66 m |
4.72 m x 3.66 m |
|
Other |
Dining Room |
4.57 m |
3.66 m |
4.57 m x 3.66 m |
|
Other |
Living Room |
4.57 m |
3.66 m |
4.57 m x 3.66 m |
|
Other |
Primary Bedroom |
6.1 m |
3.43 m |
6.1 m x 3.43 m |
|
Other |
Bedroom 2 |
3.1 m |
6.3 m |
3.1 m x 6.3 m |
|
Other |
Laundry Room |
3.05 m |
4.45 m |
3.05 m x 4.45 m |
https://www.realtor.ca/real-estate/28452089/81-anthony-road-toronto-downsview-roding-cfb-downsview-roding-cfb
