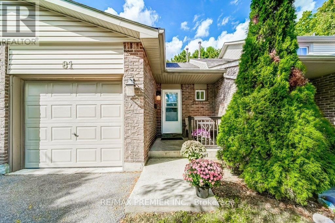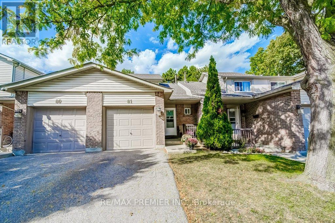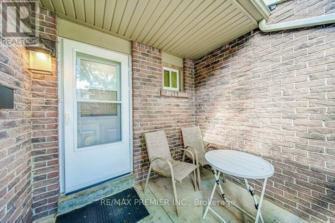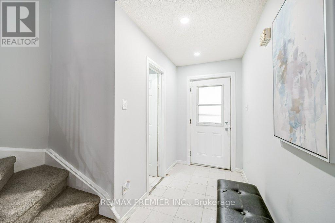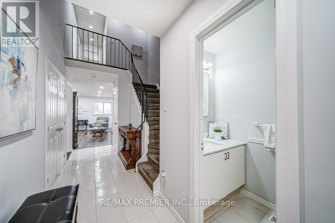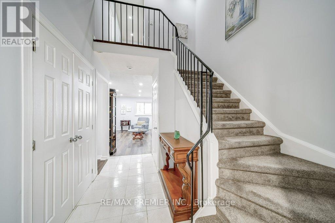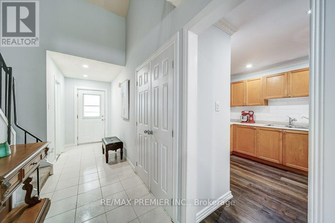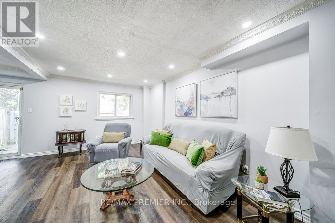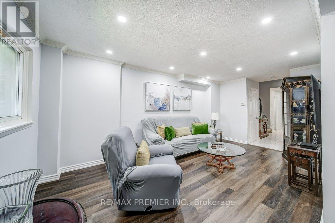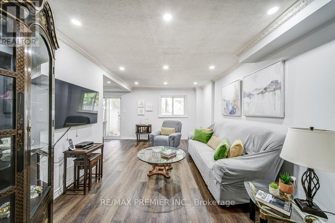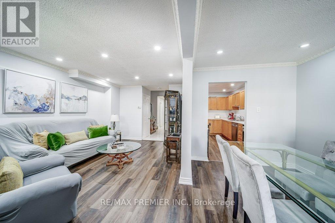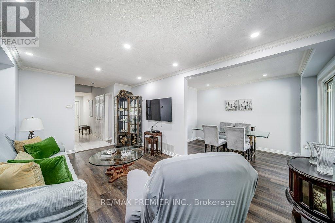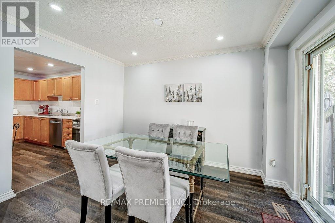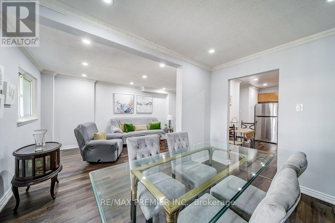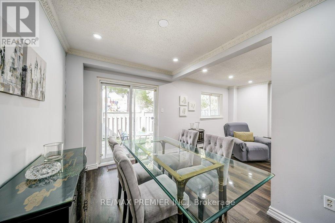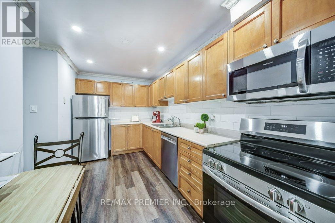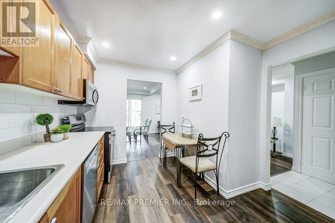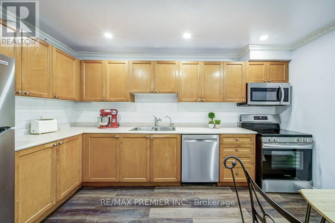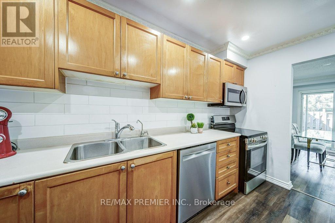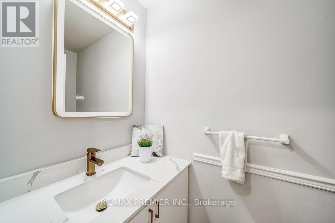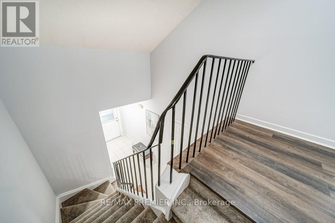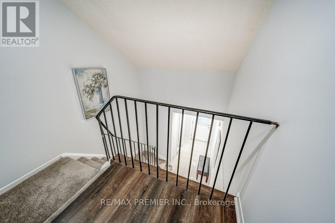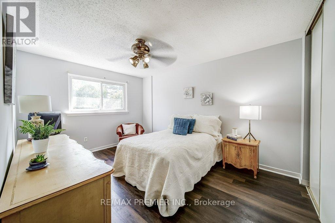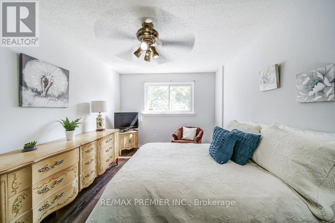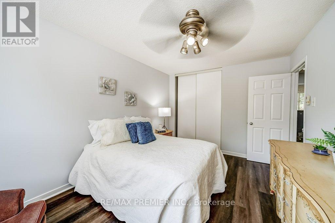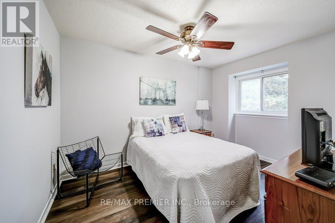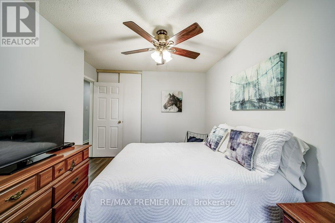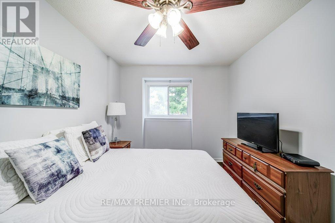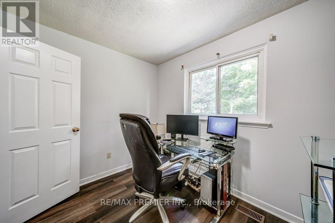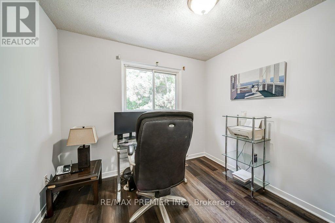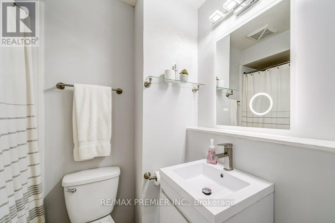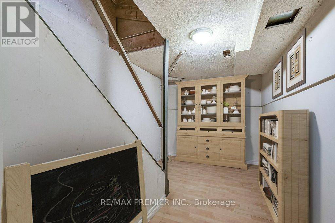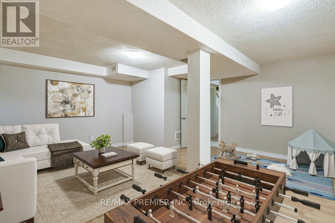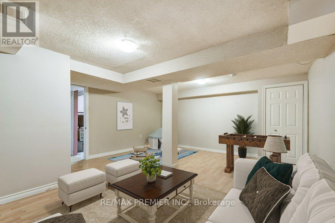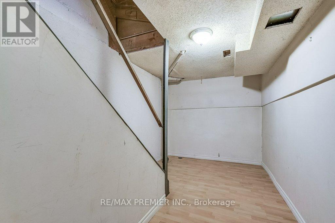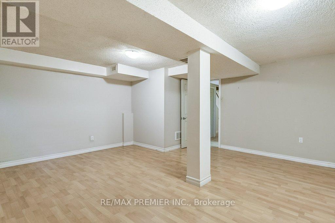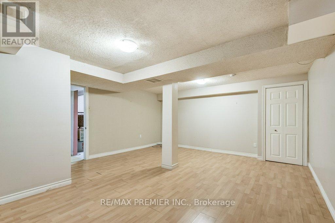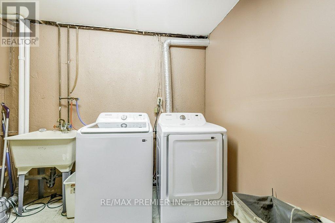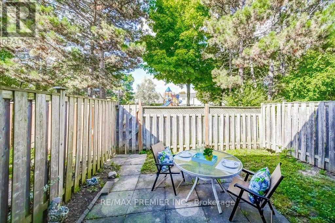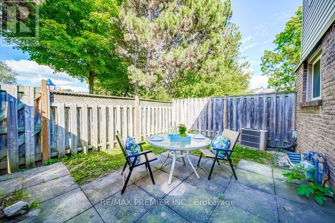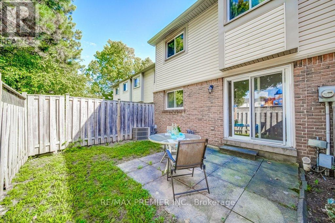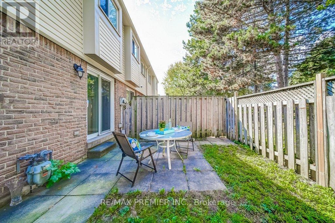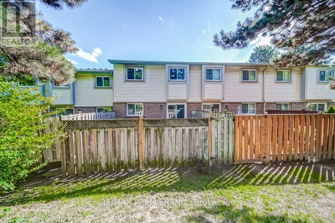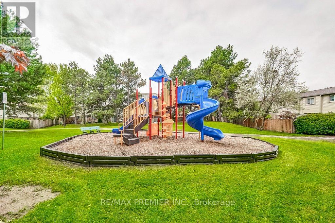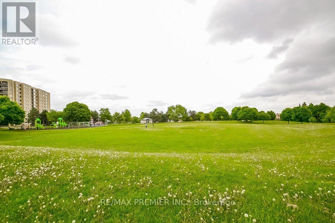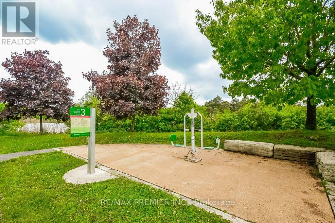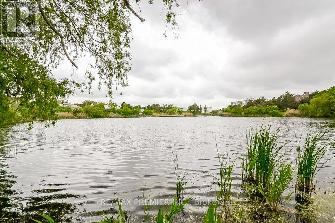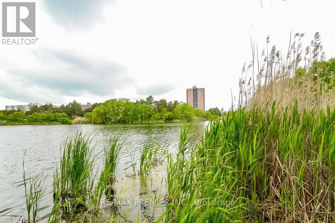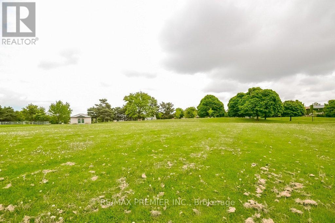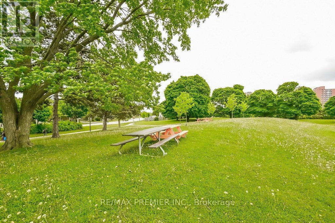4 Bedroom
2 Bathroom
1200 - 1399 sqft
Central Air Conditioning
Forced Air
$714,000Maintenance, Common Area Maintenance, Insurance, Water, Parking
$478.77 Monthly
Welcome to Meadowvale!This lovely and thoughtfully upgraded 1,300 sq. ft. townhome is tucked into a quiet, family-friendly community, backing onto greenspace and a playground - offering both comfort and convenience in a high-demand location.Step into a functional layout starting with a striking 2-storey front entry, leading to spacious living and dining areas with a walk-out to a private, fully fenced patio - ideal for relaxing, gardening, or watching the kids play.The kitchen has been refreshed with a sleek new white backsplash, newer Frigidaire stainless steel appliances (2024), and warm wood cabinetry. Renovations and upgrades throughout include pot lights and luxury vinyl plank flooring (2024) on both the main and second levels, plus updated bathrooms (2025) - blending style, durability, and everyday function. The flooring offers the textured look of walnut but with water-resistant, pet- and family-friendly durability.Upstairs, you'll find three well-apportioned bedrooms, including a spacious primary and two versatile secondary rooms - perfect for children, guests, or a home office. The finished basement recreation room adds even more flexible space for play, work, hobbies, or entertainment. Outstanding Location!Just a short walk to Lake Aquitaine, Meadowvale Town Centre, top-rated schools, trails, parks, Meadowvale Community Centre, and transit. Easy access to major highways and Meadowvale GO make commuting a breeze.This is an excellent opportunity for first-time buyers, families (elementary school across the park - no roads to cross!), or downsizers seeking a well-sized, low-maintenance home in a thriving neighbourhood.Please review the full marketing package and attached Features and Upgrades for full list of goodies! (id:41954)
Property Details
|
MLS® Number
|
W12449661 |
|
Property Type
|
Single Family |
|
Community Name
|
Meadowvale |
|
Amenities Near By
|
Park, Public Transit, Schools |
|
Community Features
|
Pets Allowed With Restrictions, Community Centre |
|
Equipment Type
|
Water Heater |
|
Features
|
Flat Site |
|
Parking Space Total
|
2 |
|
Rental Equipment Type
|
Water Heater |
|
Structure
|
Playground, Patio(s), Porch |
Building
|
Bathroom Total
|
2 |
|
Bedrooms Above Ground
|
3 |
|
Bedrooms Below Ground
|
1 |
|
Bedrooms Total
|
4 |
|
Age
|
31 To 50 Years |
|
Amenities
|
Visitor Parking |
|
Appliances
|
Water Meter, Water Purifier, Dishwasher, Dryer, Microwave, Hood Fan, Stove, Washer, Refrigerator |
|
Basement Development
|
Finished |
|
Basement Type
|
Full (finished) |
|
Cooling Type
|
Central Air Conditioning |
|
Exterior Finish
|
Brick, Vinyl Siding |
|
Flooring Type
|
Vinyl, Laminate |
|
Foundation Type
|
Concrete |
|
Half Bath Total
|
1 |
|
Heating Fuel
|
Natural Gas |
|
Heating Type
|
Forced Air |
|
Stories Total
|
2 |
|
Size Interior
|
1200 - 1399 Sqft |
|
Type
|
Row / Townhouse |
Parking
Land
|
Acreage
|
No |
|
Fence Type
|
Fenced Yard |
|
Land Amenities
|
Park, Public Transit, Schools |
|
Surface Water
|
Lake/pond |
Rooms
| Level |
Type |
Length |
Width |
Dimensions |
|
Second Level |
Primary Bedroom |
4.39 m |
3.14 m |
4.39 m x 3.14 m |
|
Second Level |
Bedroom 2 |
3.89 m |
3.14 m |
3.89 m x 3.14 m |
|
Second Level |
Bedroom 3 |
2.9 m |
2.37 m |
2.9 m x 2.37 m |
|
Basement |
Recreational, Games Room |
5.64 m |
4.79 m |
5.64 m x 4.79 m |
|
Basement |
Laundry Room |
3.23 m |
2.48 m |
3.23 m x 2.48 m |
|
Main Level |
Living Room |
5.36 m |
3.44 m |
5.36 m x 3.44 m |
|
Main Level |
Dining Room |
3.61 m |
2.45 m |
3.61 m x 2.45 m |
|
Main Level |
Kitchen |
5.36 m |
3.44 m |
5.36 m x 3.44 m |
https://www.realtor.ca/real-estate/28961896/81-2670-battleford-road-mississauga-meadowvale-meadowvale
