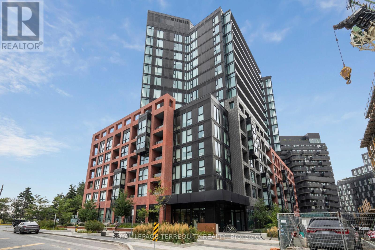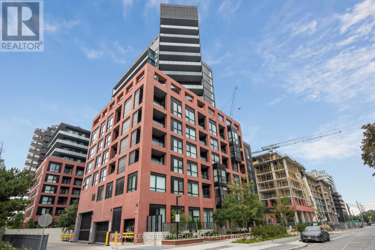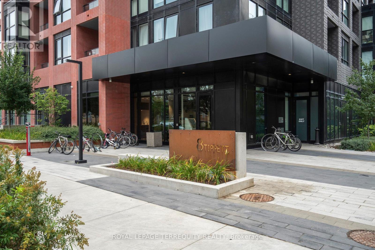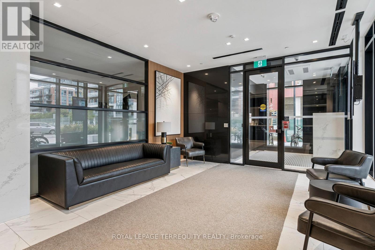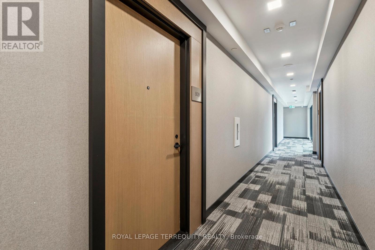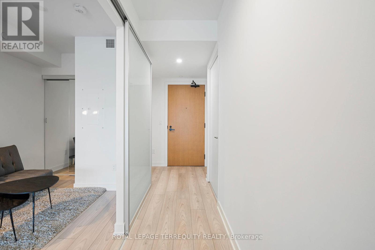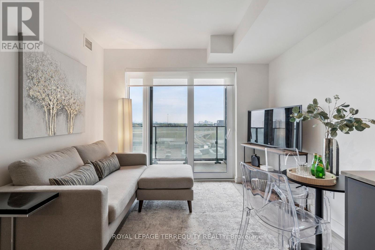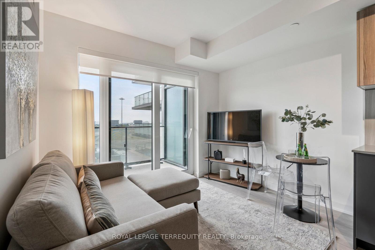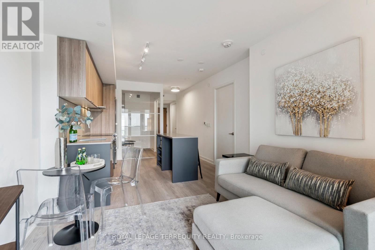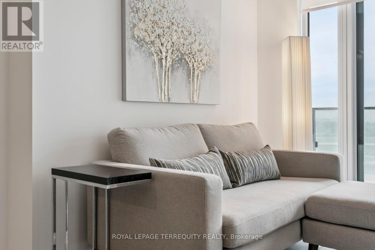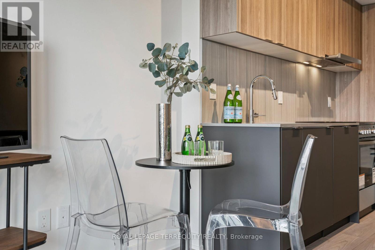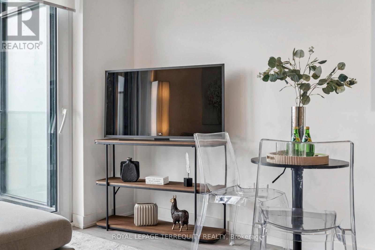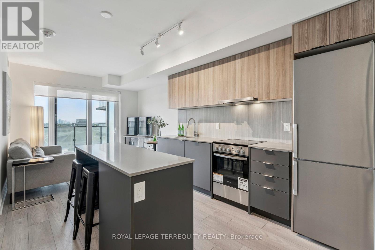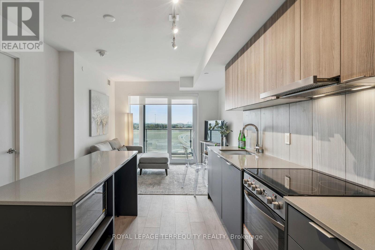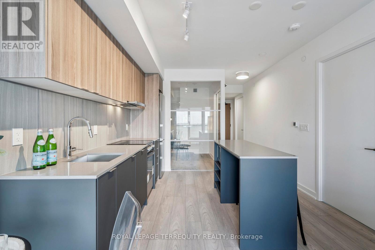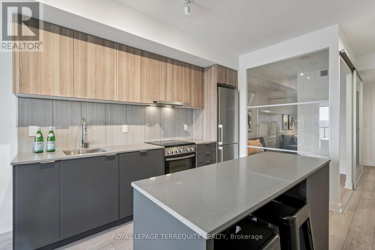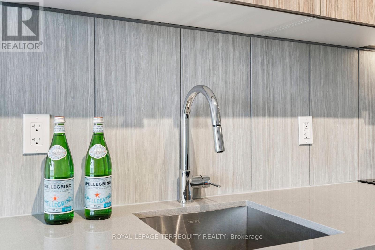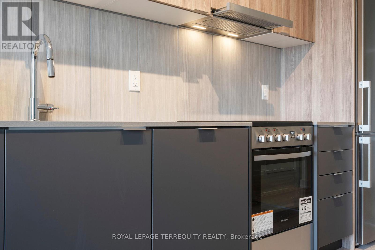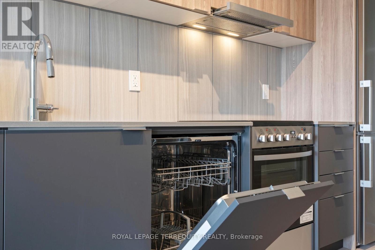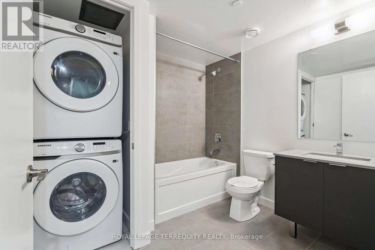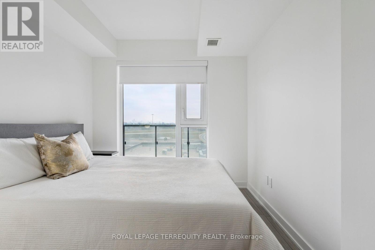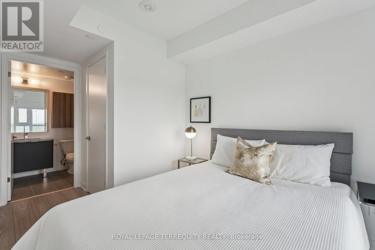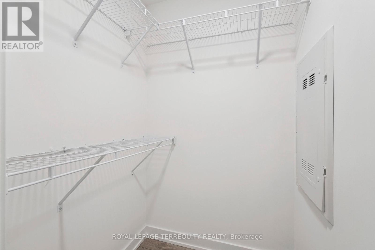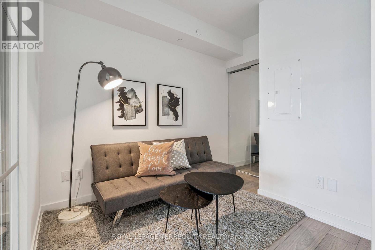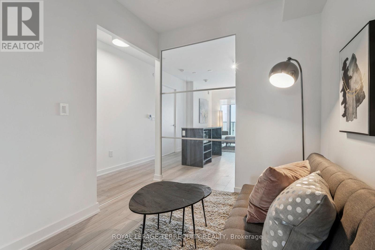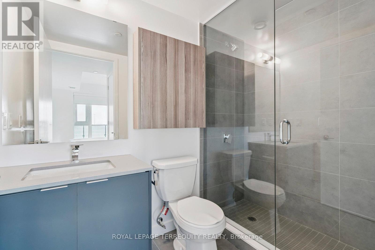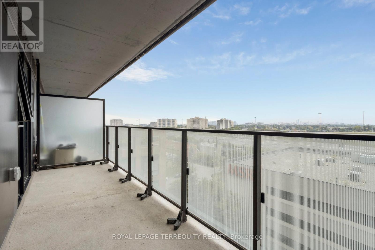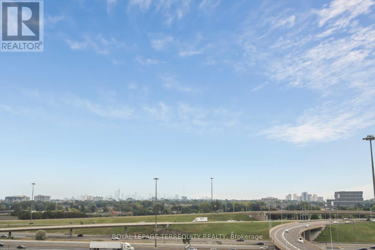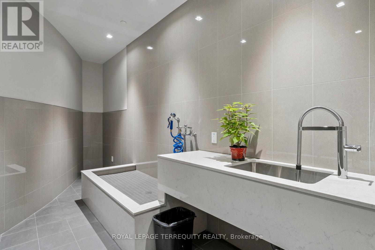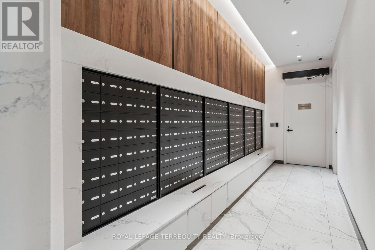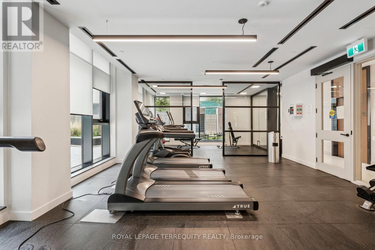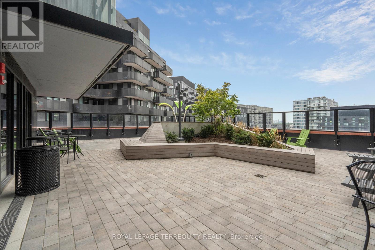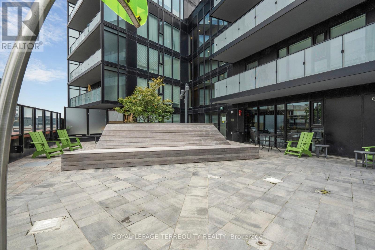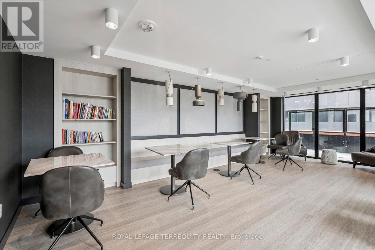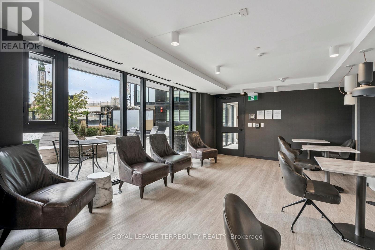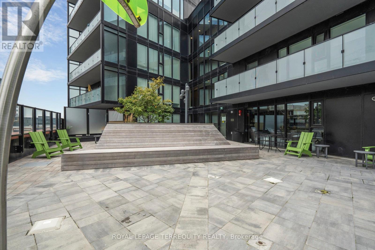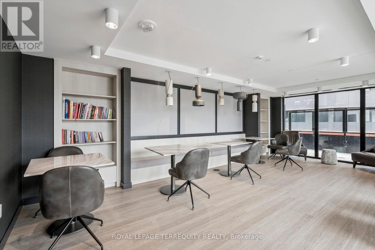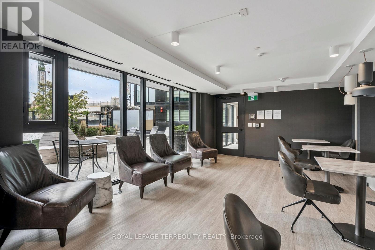809 - 8 Tippett Road Toronto (Clanton Park), Ontario M3H 0E7
$598,000Maintenance, Common Area Maintenance, Insurance, Parking
$533.73 Monthly
Maintenance, Common Area Maintenance, Insurance, Parking
$533.73 MonthlyCome & explore this Beautiful 2 Bedroom - Express Condos 2 in Clanton Park! This Suite is pristine and ready for you to enjoy. Wide plank flooring & Window blinds installed for you! Great Natural Light With Large Windows. Open Concept Kitchen Features Modern Cabinetry, quartz Counters with Centre Island & Microwave great prep area for when you entertain. Walk-Out from Living Area to an Open Balcony. Primary Bedroom features walk-in closet & 3pc ensuite upgraded with cabinet for storage. 2nd bedroom furnish it with a click clack sofa for when you have guests! 2nd 4 pc Bath contains a full sized Washer/dryer. Smooth Ceilings, Tasteful Colour Choices, Quartz Counters, New Window Blinds, Organized Closets, All ELFs. $5000 Spent In Upgrades! Steps To Wilson Subway Station. Minutes To The Hwy 401/404, Allen Rd, Yorkdale Mall, York University, Humber River Hospital, Costco, Grocery Stores, Restaurants, Parks. Top Nearby Schools Include Baycrest Public School (0.68 Km), Faywood Arts-Based Curriculum School (0.83 Km), & Lawrence Heights Middle School (1.33 Km). Inclusions: One Parking. All Appliances - Stainless Steel Stove, Fridge, Integrated Dishwasher, Microwave; Full Size Washer & Dryer. Building Amenities: Modern Lobby With 24-Hour Concierge, 7th Floor Terrace Sundeck W/Loungers & Mist Zone, Party Room With Bar & Lounge Area, Wifi Lounge/Library, Kids Play Room, Fitness Room With Yoga Studio, Private Dining Room With Catering Kitchen, Private Courtyard With Bbqs, Pet Spa, Guest Suite, Visitor Parking. (id:41954)
Property Details
| MLS® Number | C12408639 |
| Property Type | Single Family |
| Community Name | Clanton Park |
| Amenities Near By | Public Transit |
| Community Features | Pets Allowed With Restrictions |
| Features | Balcony, Carpet Free, In Suite Laundry |
| Parking Space Total | 1 |
| View Type | View, City View |
Building
| Bathroom Total | 2 |
| Bedrooms Above Ground | 2 |
| Bedrooms Total | 2 |
| Age | 0 To 5 Years |
| Amenities | Security/concierge, Visitor Parking, Party Room, Separate Heating Controls |
| Appliances | Oven - Built-in, All, Blinds, Dishwasher, Dryer, Microwave, Stove, Washer, Refrigerator |
| Basement Type | None |
| Cooling Type | Central Air Conditioning |
| Exterior Finish | Brick, Concrete |
| Flooring Type | Laminate |
| Heating Fuel | Natural Gas |
| Heating Type | Coil Fan |
| Size Interior | 600 - 699 Sqft |
| Type | Apartment |
Parking
| Underground | |
| Garage |
Land
| Acreage | No |
| Land Amenities | Public Transit |
Rooms
| Level | Type | Length | Width | Dimensions |
|---|---|---|---|---|
| Flat | Living Room | 5.49 m | 3.05 m | 5.49 m x 3.05 m |
| Flat | Kitchen | 5.49 m | 3.05 m | 5.49 m x 3.05 m |
| Flat | Primary Bedroom | 2.74 m | 2.7 m | 2.74 m x 2.7 m |
| Flat | Bedroom 2 | 2.4 m | 2.13 m | 2.4 m x 2.13 m |
| Flat | Foyer | 1.6 m | 1.42 m | 1.6 m x 1.42 m |
| Flat | Bathroom | 2.32 m | 2.28 m | 2.32 m x 2.28 m |
| Flat | Bathroom | 2.65 m | 2.42 m | 2.65 m x 2.42 m |
| Flat | Other | 1.27 m | 1.21 m | 1.27 m x 1.21 m |
https://www.realtor.ca/real-estate/28873895/809-8-tippett-road-toronto-clanton-park-clanton-park
Interested?
Contact us for more information
