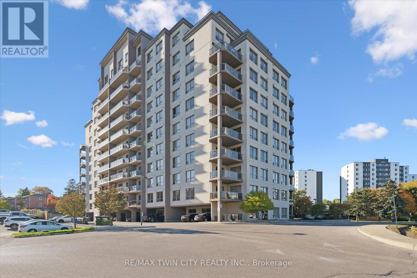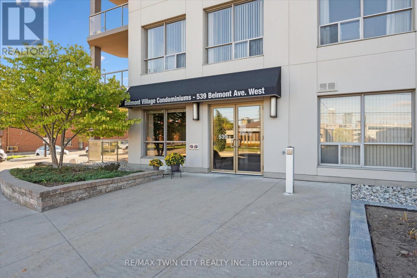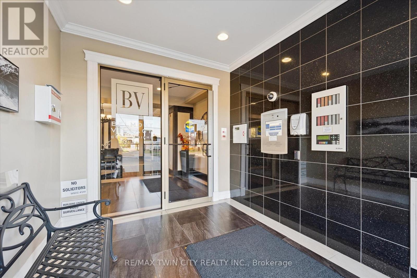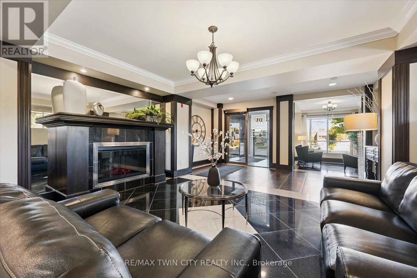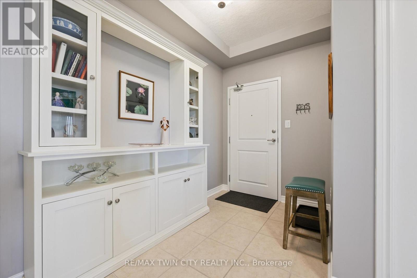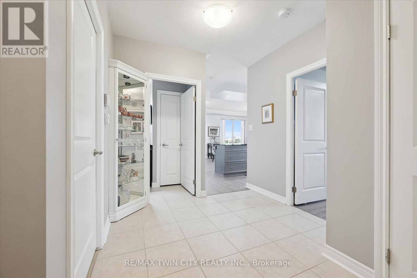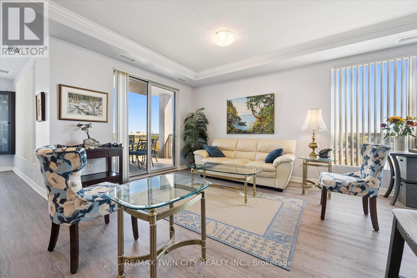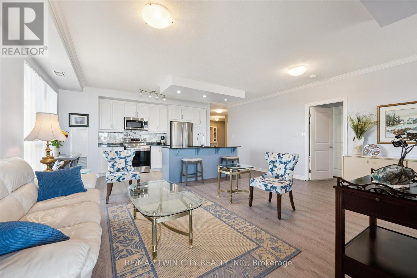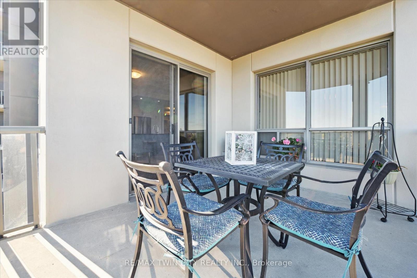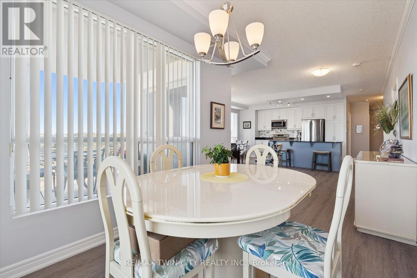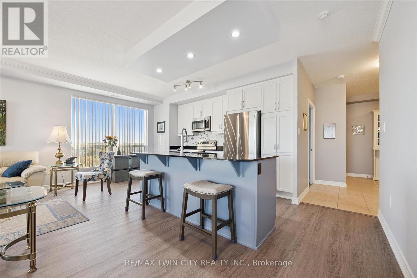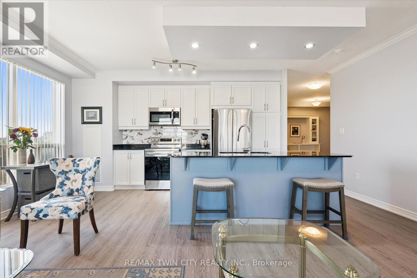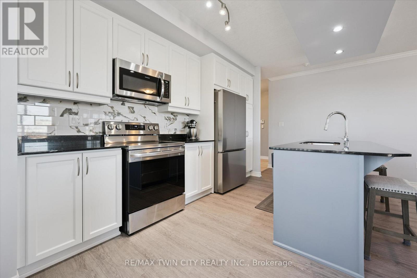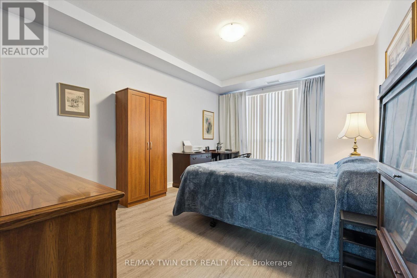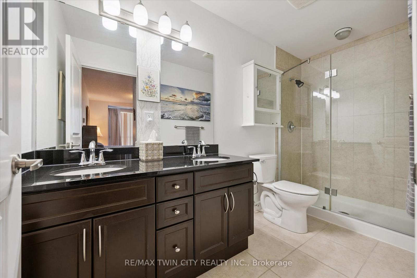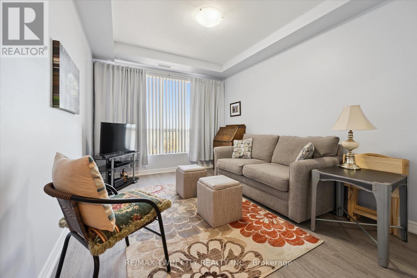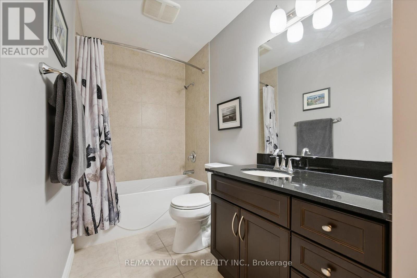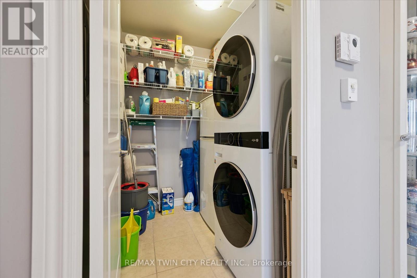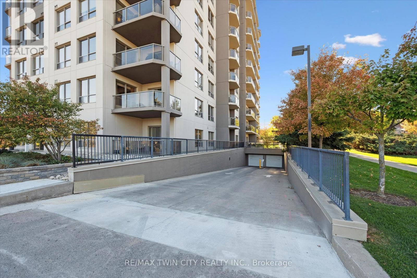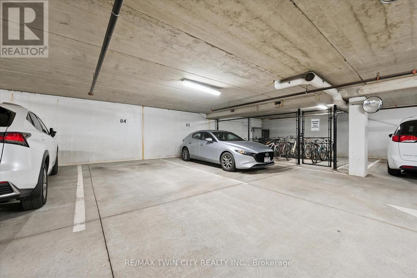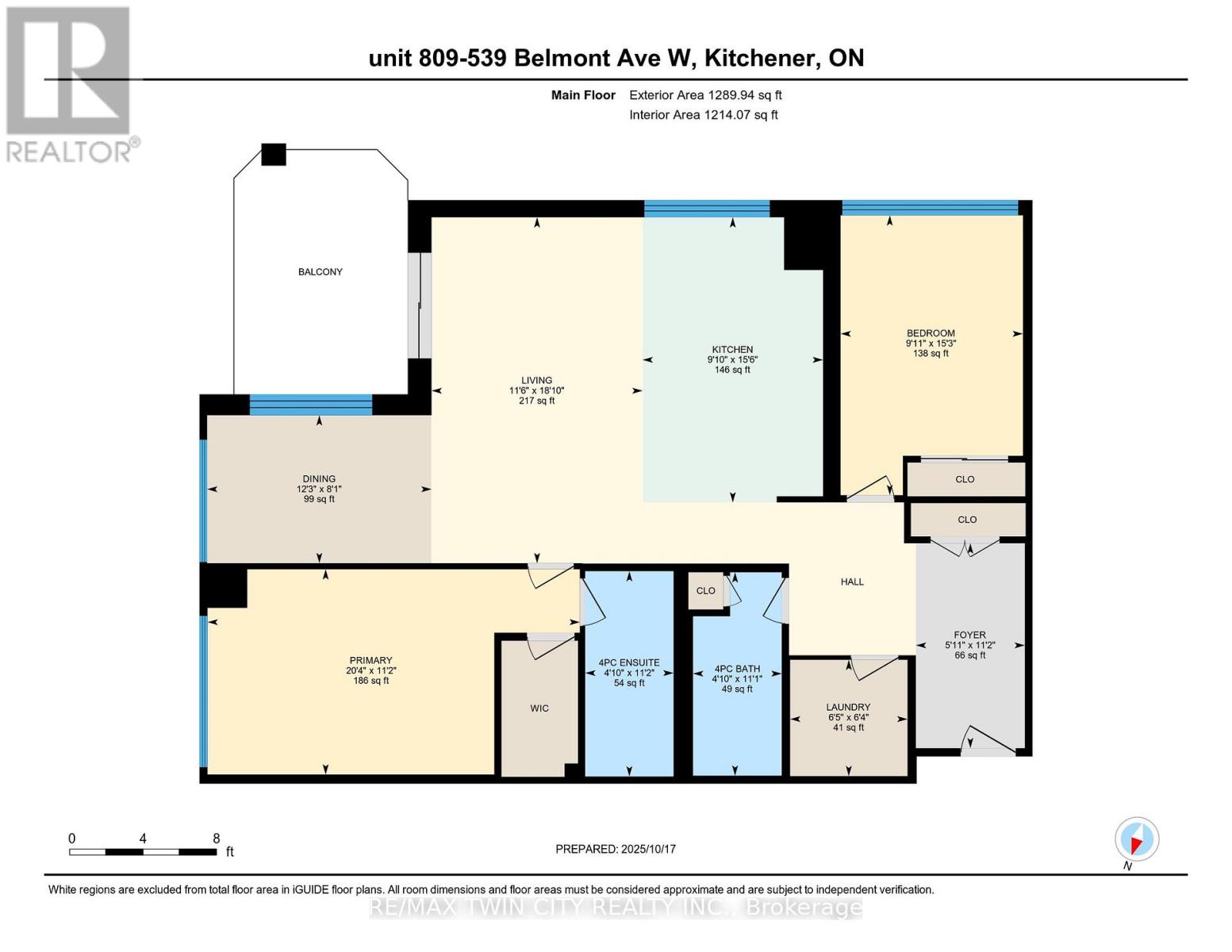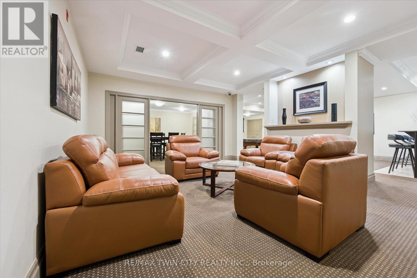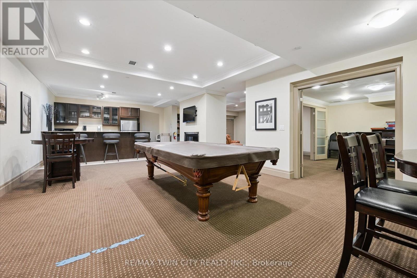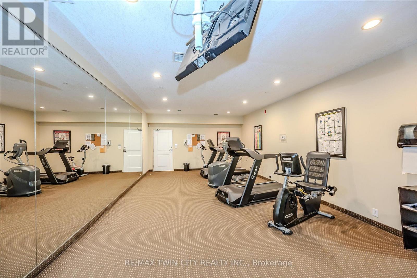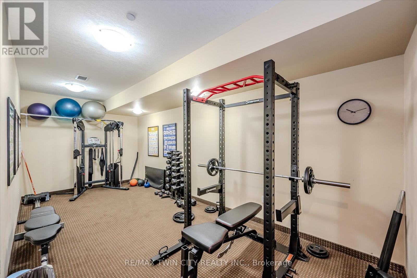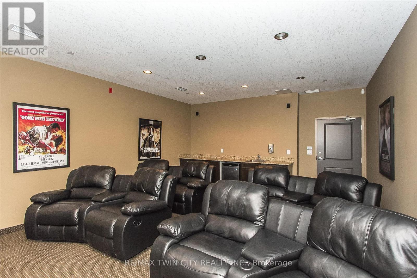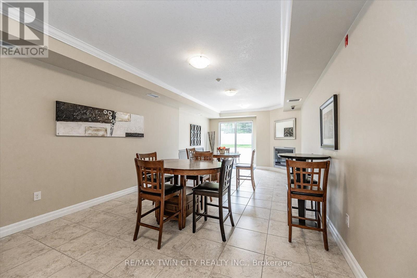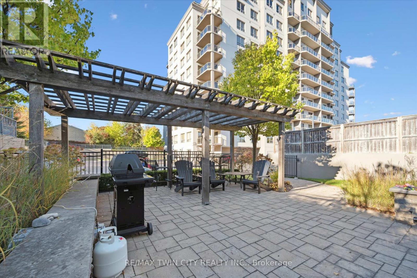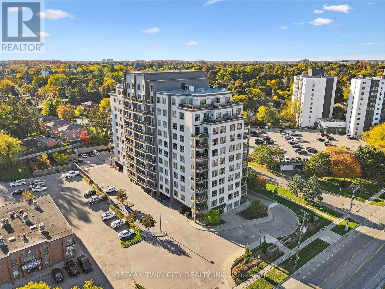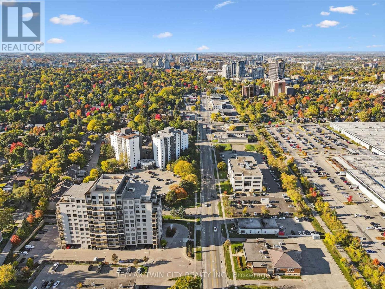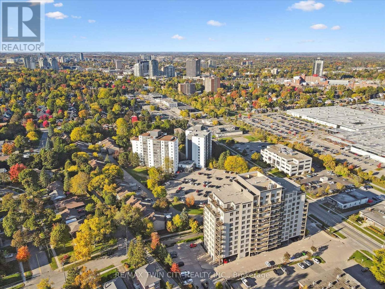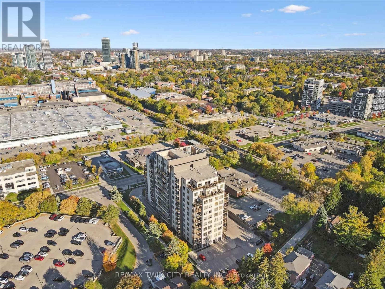809 - 539 Belmont Avenue W Kitchener, Ontario N2M 0A2
$640,000Maintenance, Heat, Water, Parking
$806.41 Monthly
Maintenance, Heat, Water, Parking
$806.41 MonthlyLocated in Belmont Village Condominiums, this 8th floor unit offers care-free living in a beautiful, well-kept building. Step inside the unit and appreciate the built-in cabinetry and large coat closet. Spacious open-concept kitchen/dining room/living room layout with updated luxury wide-plank flooring in the main living room and both bedrooms. Ceramic tile in the foyer, laundry room, and both bathrooms. Freshly painted throughout, this unit shows so well and is truly move-in ready. The laundry room has a new stackable washer/dryer set (2024) plus room for a second fridge and extra storage space. The white kitchen has new stainless fridge, stove, and microwave, granite counters, an island with extra prep space and plenty of storage. This corner unit is bright with lots of natural light and 180 degree views of the city. The primary bedroom is large and has a walk-in closet and primary bathroom with double sinks and walk-in shower. One underground parking space that is close to the building entrance plus lots of visitor parking outside. Building amenities include: party room, media room, exercise room, games room, guest suite, community BBQ on the patio. Condo fees include heat, air conditioning, and water. Centrally located and walkable to all the shops and restaurants in Belmont Village, the Iron Horse Trail, and quick access to Uptown Waterloo and Downtown Kitchener. (id:41954)
Property Details
| MLS® Number | X12471701 |
| Property Type | Single Family |
| Amenities Near By | Hospital, Park, Place Of Worship, Public Transit |
| Community Features | Pet Restrictions |
| Features | Balcony, Carpet Free, In Suite Laundry |
| Parking Space Total | 1 |
Building
| Bathroom Total | 2 |
| Bedrooms Above Ground | 2 |
| Bedrooms Total | 2 |
| Age | 16 To 30 Years |
| Amenities | Exercise Centre, Recreation Centre, Party Room |
| Appliances | Garage Door Opener Remote(s), Intercom, Dishwasher, Dryer, Microwave, Stove, Washer, Window Coverings, Refrigerator |
| Cooling Type | Central Air Conditioning |
| Exterior Finish | Brick, Stucco |
| Fire Protection | Controlled Entry |
| Foundation Type | Poured Concrete |
| Heating Type | Forced Air |
| Size Interior | 1200 - 1399 Sqft |
| Type | Apartment |
Parking
| Underground | |
| Garage |
Land
| Acreage | No |
| Land Amenities | Hospital, Park, Place Of Worship, Public Transit |
| Zoning Description | R9 |
Rooms
| Level | Type | Length | Width | Dimensions |
|---|---|---|---|---|
| Main Level | Living Room | 3.51 m | 5.74 m | 3.51 m x 5.74 m |
| Main Level | Dining Room | 3.73 m | 2.46 m | 3.73 m x 2.46 m |
| Main Level | Kitchen | 3 m | 4.72 m | 3 m x 4.72 m |
| Main Level | Primary Bedroom | 6.2 m | 3.4 m | 6.2 m x 3.4 m |
| Main Level | Bedroom | 3.02 m | 4.65 m | 3.02 m x 4.65 m |
| Main Level | Laundry Room | 1.96 m | 1.93 m | 1.96 m x 1.93 m |
| Main Level | Foyer | 1.8 m | 3.4 m | 1.8 m x 3.4 m |
https://www.realtor.ca/real-estate/29009711/809-539-belmont-avenue-w-kitchener
Interested?
Contact us for more information
