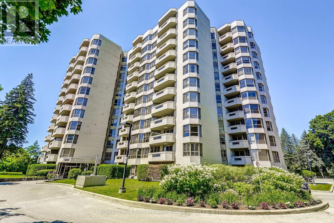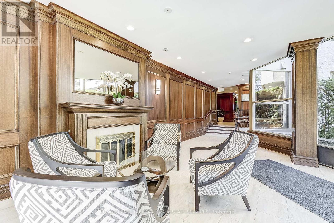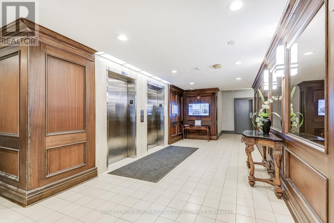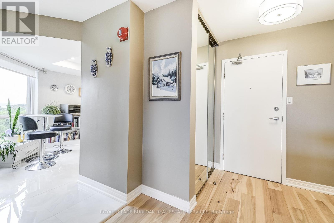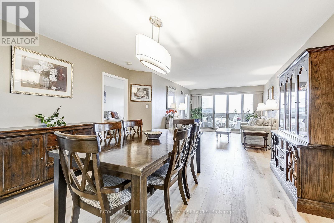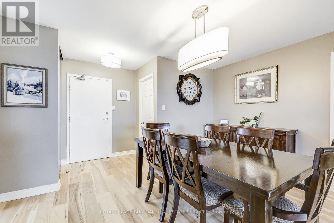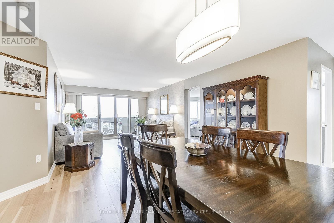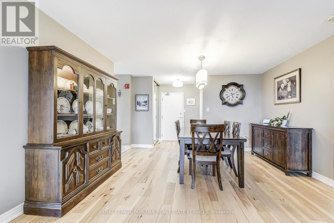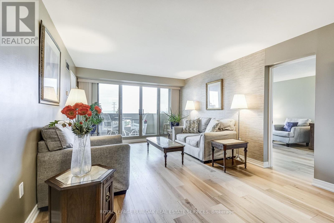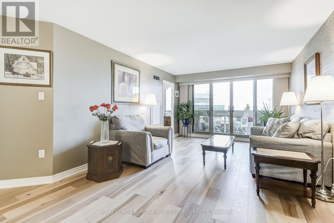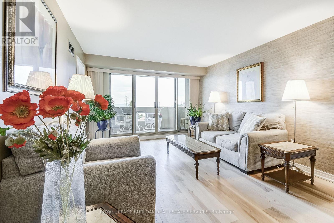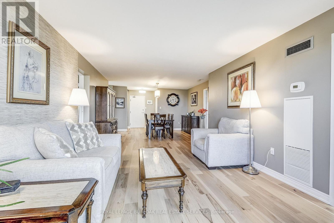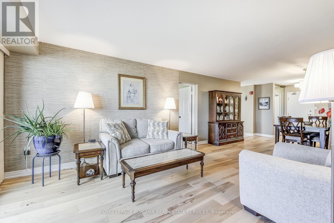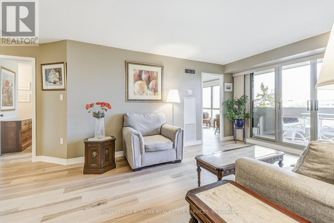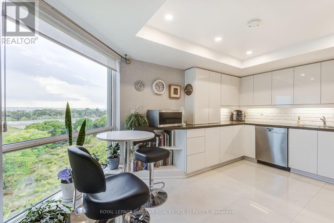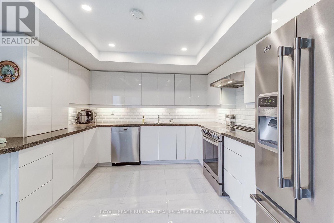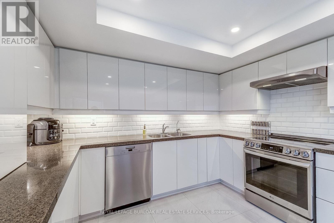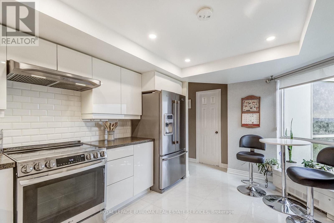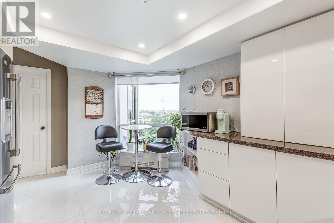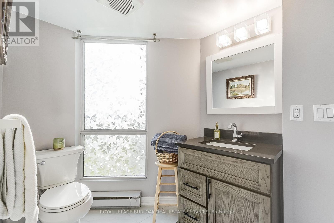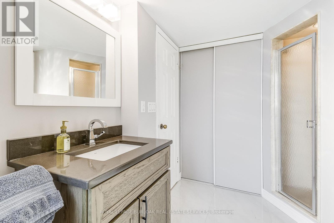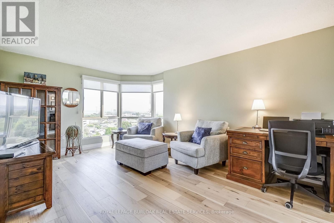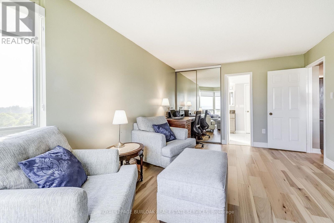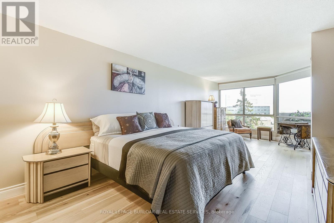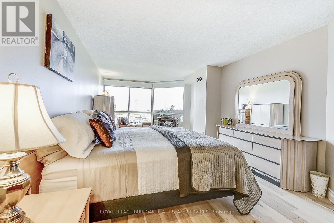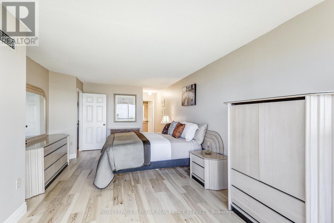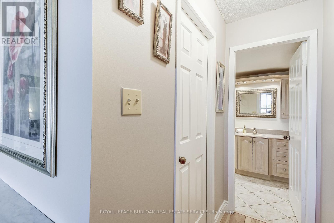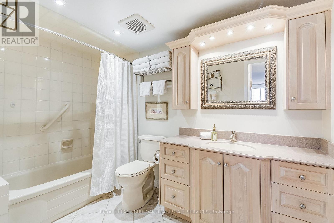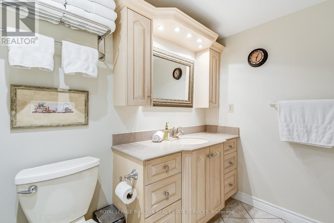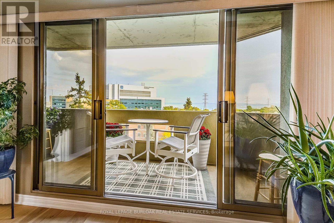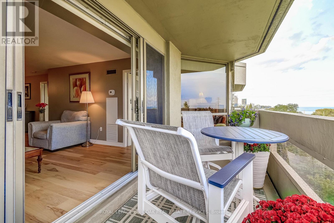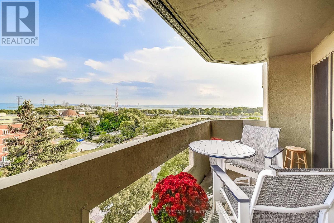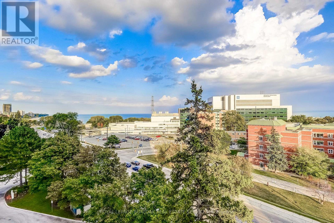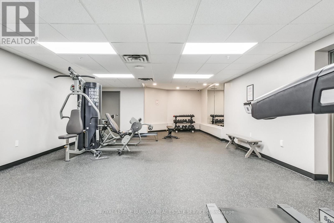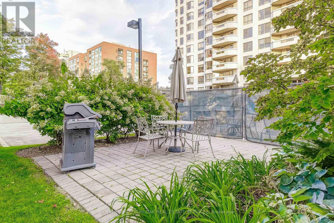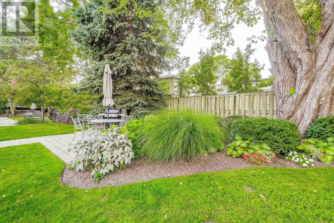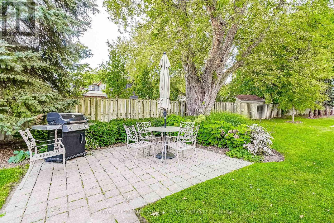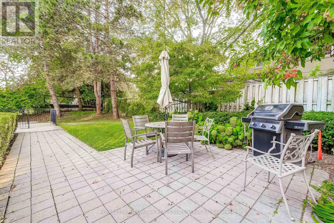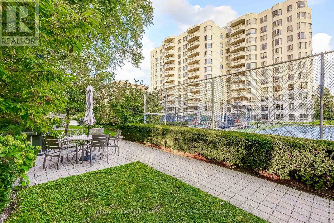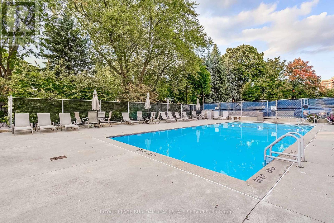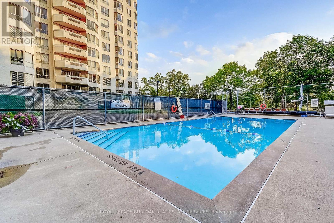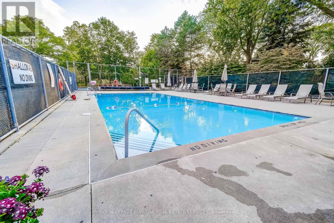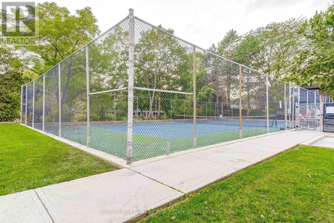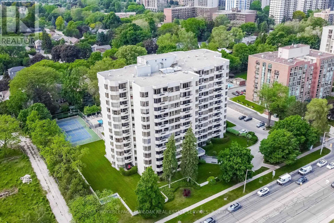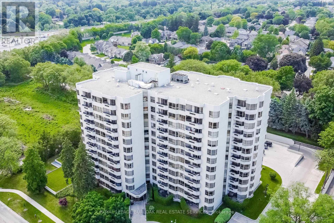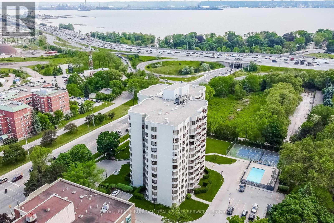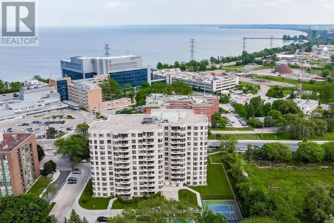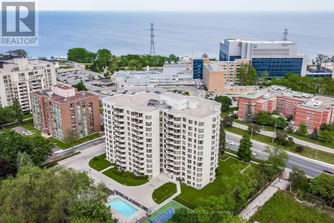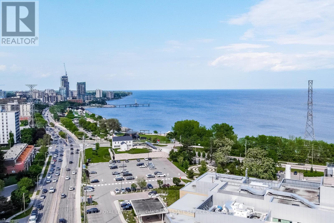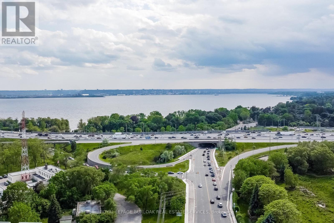809 - 1201 North Shore Boulevard E Burlington (Brant), Ontario L7S 1Z5
$834,900Maintenance, Heat, Common Area Maintenance, Electricity, Insurance, Water, Parking
$1,255.18 Monthly
Maintenance, Heat, Common Area Maintenance, Electricity, Insurance, Water, Parking
$1,255.18 MonthlyWelcome to this bright and spacious 2-bedroom, 2-bath corner suite offering over 1,300 sq. ft. of comfortable living space, perfect for downsizing, with stunning south-facing views of Lake Ontario from every window. This beautifully updated condo features a split-bedroom layout for added privacy, engineered hardwood flooring throughout, and 2x2 porcelain tiles in the kitchen, bathroom, and laundry. Enjoy electronic blinds in the kitchen and second bedroom for added convenience. The spacious living room opens to a large south-facing balcony through four-panel sliding patio doors, seamlessly blending indoor and outdoor living and flooding the space with natural light. The modern eat-in kitchen is a chefs dream, showcasing gleaming white push-touch cabinets, pot lights, under-mount cabinet lighting, and all stainless steel appliances, including an induction stove, fridge with ice maker and water dispenser, Miele dishwasher, and a reverse osmosis system. The primary suite offers a cozy sitting area, walk-in closet, and 4-pieceensuite. The second bedroom is also generously sized with a semi-ensuite 3-piece bath. A separate laundry room includes a Miele side-by-side washer and ventless dryer with plenty of storage space. Includes two parking spots and a locker, plus access to exceptional building amenities: a heated outdoor pool, tennis court, gym, library, social room, workshop, and an indoor car wash bay. Ideally located steps to downtown Burlington, waterfront trails, beaches, restaurants, shopping, and across from Joseph Brant Hospital. Convenient access to the QEW, 403, 407, and three GO Stations makes commuting a breeze. Make 809-1201 North Shore your Home!! (id:41954)
Property Details
| MLS® Number | W12416923 |
| Property Type | Single Family |
| Community Name | Brant |
| Amenities Near By | Beach, Golf Nearby, Hospital |
| Community Features | Pets Allowed With Restrictions |
| Equipment Type | None |
| Features | Flat Site, Conservation/green Belt, Balcony, Carpet Free |
| Parking Space Total | 2 |
| Rental Equipment Type | None |
| View Type | City View, Lake View |
Building
| Bathroom Total | 2 |
| Bedrooms Above Ground | 2 |
| Bedrooms Total | 2 |
| Age | 31 To 50 Years |
| Amenities | Separate Heating Controls, Storage - Locker |
| Appliances | Garage Door Opener Remote(s), Blinds, Dishwasher, Dryer, Stove, Washer, Window Coverings, Refrigerator |
| Basement Type | None |
| Cooling Type | Central Air Conditioning |
| Exterior Finish | Concrete |
| Fire Protection | Controlled Entry |
| Flooring Type | Porcelain Tile, Hardwood, Ceramic |
| Foundation Type | Concrete, Poured Concrete |
| Heating Fuel | Natural Gas |
| Heating Type | Forced Air |
| Size Interior | 1200 - 1399 Sqft |
| Type | Apartment |
Parking
| Underground | |
| Garage |
Land
| Acreage | No |
| Land Amenities | Beach, Golf Nearby, Hospital |
| Landscape Features | Landscaped |
| Surface Water | Lake/pond |
Rooms
| Level | Type | Length | Width | Dimensions |
|---|---|---|---|---|
| Flat | Foyer | 1.37 m | 1.69 m | 1.37 m x 1.69 m |
| Flat | Bathroom | 2.46 m | 3.54 m | 2.46 m x 3.54 m |
| Flat | Other | 1.67 m | 4.78 m | 1.67 m x 4.78 m |
| Flat | Laundry Room | 1.85 m | 1.66 m | 1.85 m x 1.66 m |
| Flat | Dining Room | 3.73 m | 4.14 m | 3.73 m x 4.14 m |
| Flat | Living Room | 4.63 m | 6.34 m | 4.63 m x 6.34 m |
| Flat | Kitchen | 4.57 m | 3.43 m | 4.57 m x 3.43 m |
| Flat | Primary Bedroom | 4.81 m | 3.54 m | 4.81 m x 3.54 m |
| Flat | Sitting Room | 2.56 m | 3.54 m | 2.56 m x 3.54 m |
| Flat | Bathroom | 1.83 m | 3.07 m | 1.83 m x 3.07 m |
| Flat | Other | 1.74 m | 2.03 m | 1.74 m x 2.03 m |
| Flat | Bedroom 2 | 5.27 m | 3.44 m | 5.27 m x 3.44 m |
https://www.realtor.ca/real-estate/28891806/809-1201-north-shore-boulevard-e-burlington-brant-brant
Interested?
Contact us for more information
