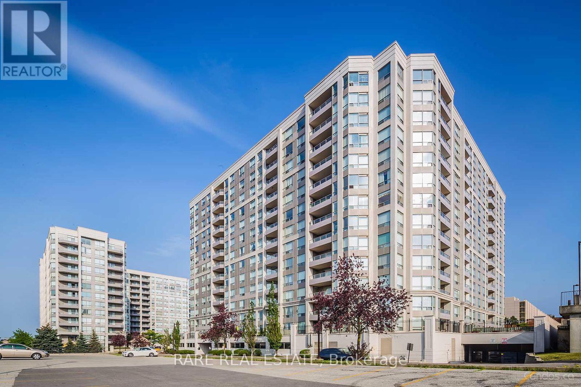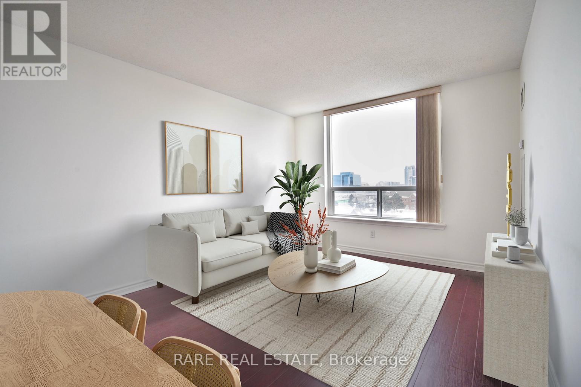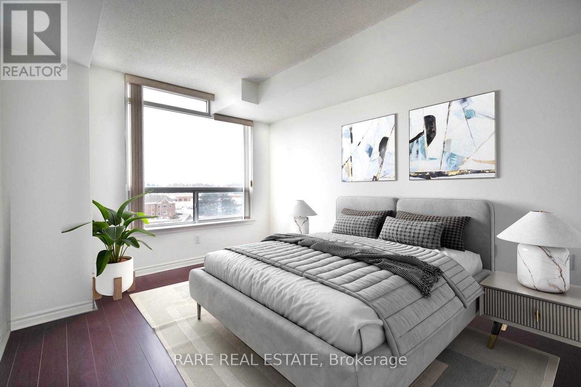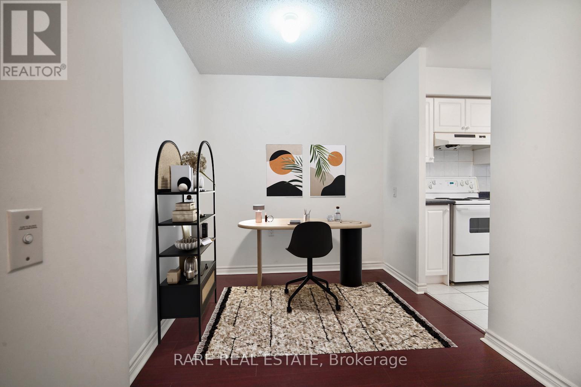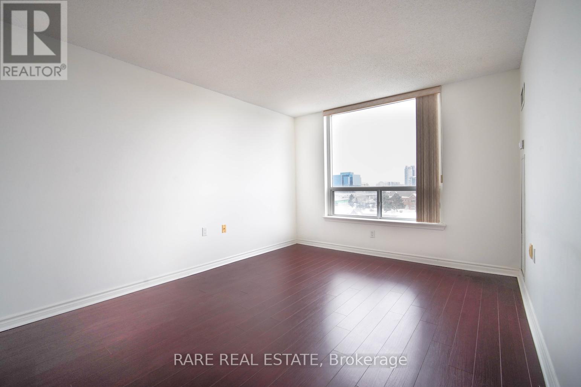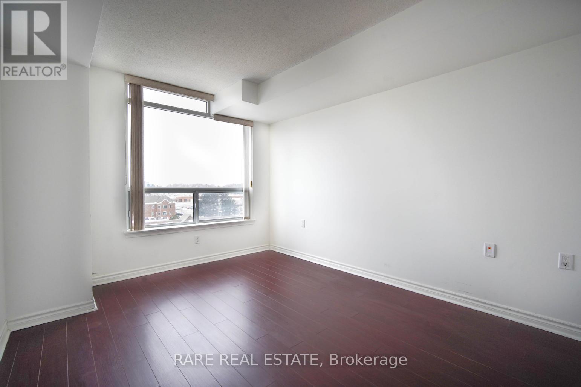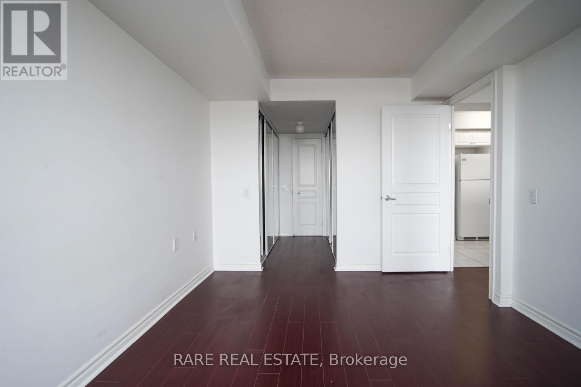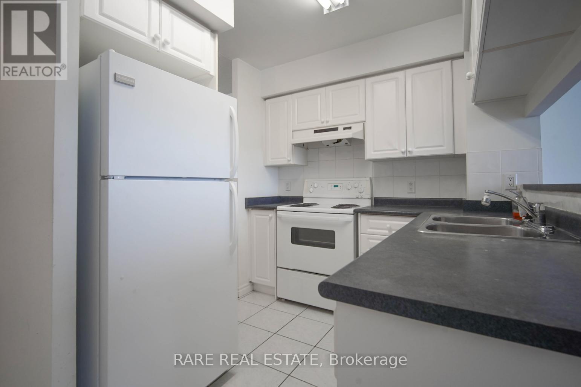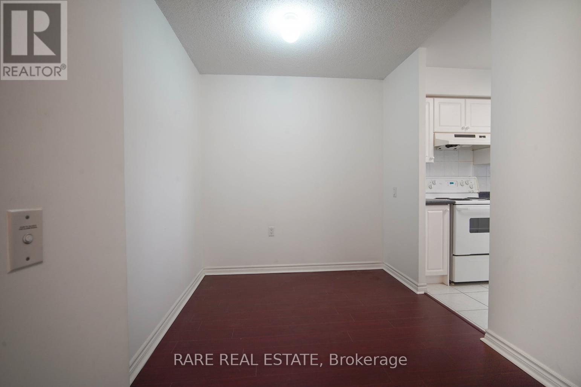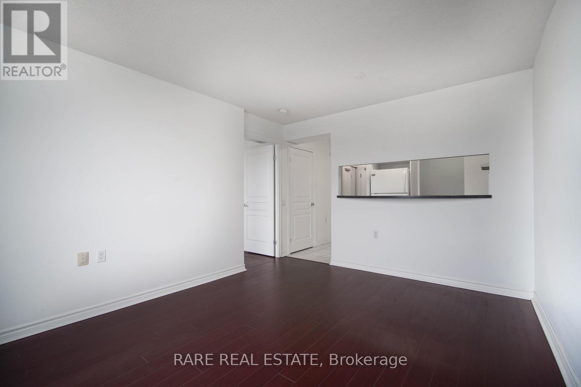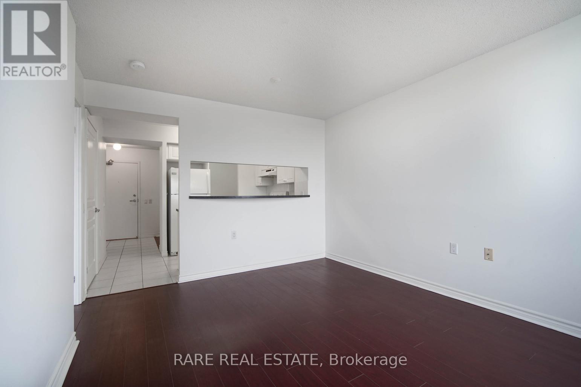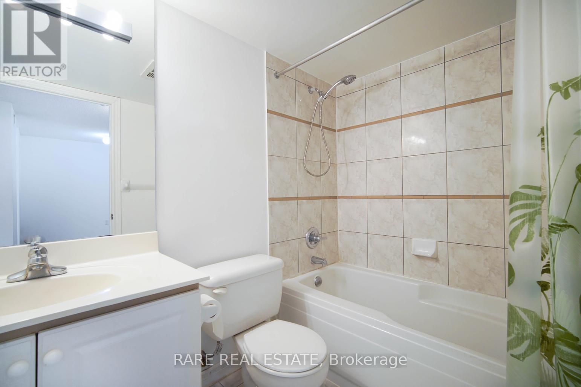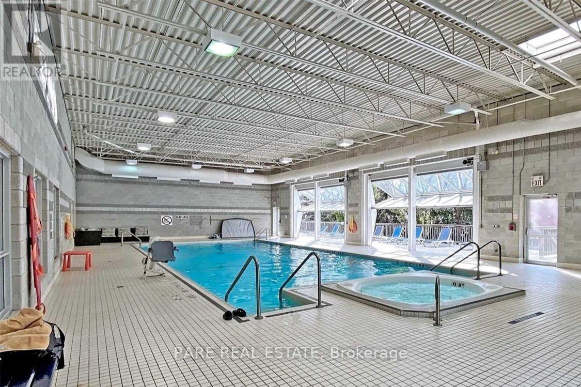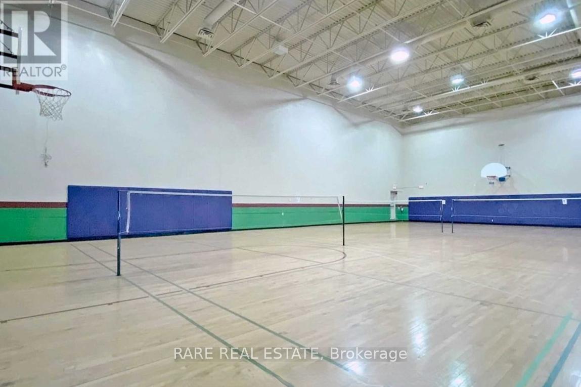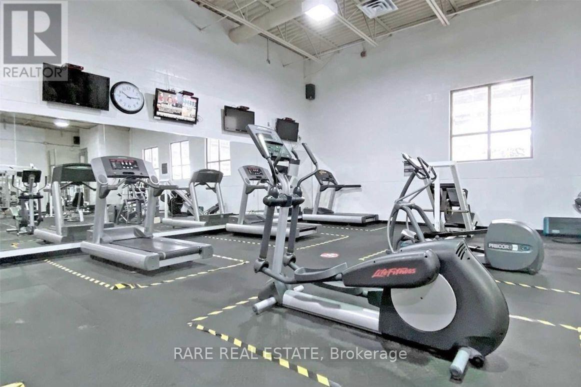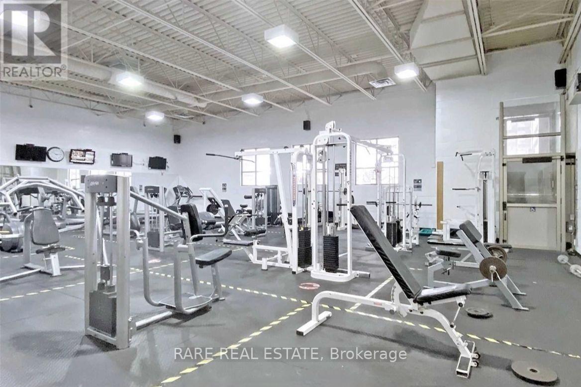807 - 9015 Leslie Street Richmond Hill (Beaver Creek Business Park), Ontario L4B 4J8
2 Bedroom
1 Bathroom
600 - 699 sqft
Indoor Pool, Outdoor Pool
Central Air Conditioning
Forced Air
$498,000Maintenance, Insurance, Common Area Maintenance, Heat, Parking, Water
$518.70 Monthly
Maintenance, Insurance, Common Area Maintenance, Heat, Parking, Water
$518.70 MonthlyLuxury 'The Grand Parkway' in the most desirable area in Richmond Hill. Sun-soaked functional one bedroom + den layout with unobstructed west views. Updated laminate flooring throughout. Easy access to Hwy 404 & 407, 24 hrs gatehouse security. Walk to all amenities, Times Square, Viva Transit & Hwy 7. Use of Parkway Fitness and Racquet Club includes indoor and outdoor swimming pool, weight and cardio room, steam rooms, fitness classes, table tennis, and basketball & volleyball. (id:41954)
Property Details
| MLS® Number | N12355780 |
| Property Type | Single Family |
| Community Name | Beaver Creek Business Park |
| Community Features | Pets Allowed With Restrictions |
| Parking Space Total | 1 |
| Pool Type | Indoor Pool, Outdoor Pool |
Building
| Bathroom Total | 1 |
| Bedrooms Above Ground | 1 |
| Bedrooms Below Ground | 1 |
| Bedrooms Total | 2 |
| Amenities | Exercise Centre, Visitor Parking, Storage - Locker |
| Appliances | Dishwasher, Dryer, Hood Fan, Stove, Washer, Window Coverings, Refrigerator |
| Basement Type | None |
| Cooling Type | Central Air Conditioning |
| Exterior Finish | Concrete |
| Flooring Type | Laminate, Ceramic |
| Heating Fuel | Natural Gas |
| Heating Type | Forced Air |
| Size Interior | 600 - 699 Sqft |
| Type | Apartment |
Parking
| Underground | |
| Garage |
Land
| Acreage | No |
Rooms
| Level | Type | Length | Width | Dimensions |
|---|---|---|---|---|
| Flat | Living Room | 4.19 m | 3.28 m | 4.19 m x 3.28 m |
| Flat | Dining Room | 4.19 m | 3.28 m | 4.19 m x 3.28 m |
| Flat | Kitchen | 2.39 m | 2.34 m | 2.39 m x 2.34 m |
| Flat | Primary Bedroom | 4.09 m | 3.05 m | 4.09 m x 3.05 m |
| Flat | Den | 2.75 m | 2.3 m | 2.75 m x 2.3 m |
Interested?
Contact us for more information
