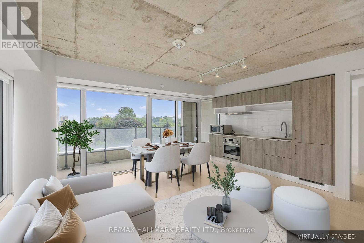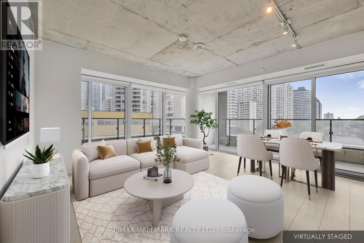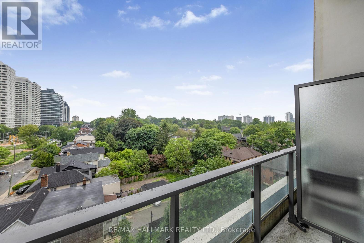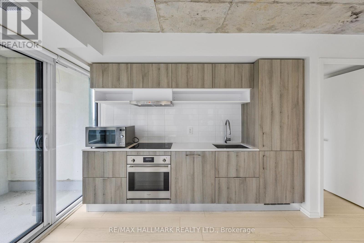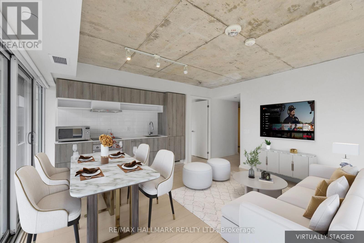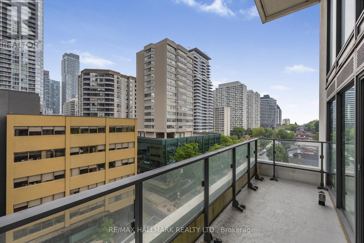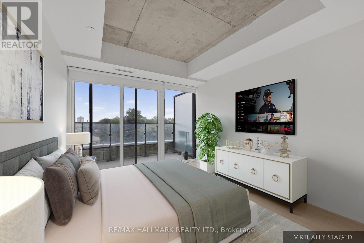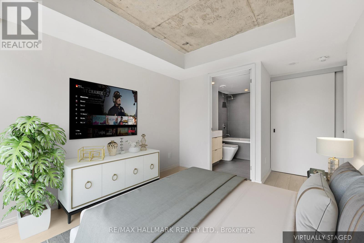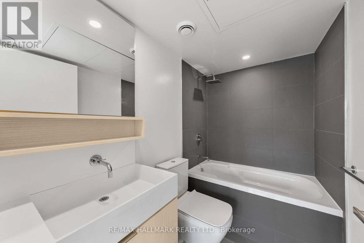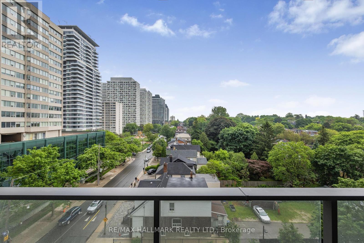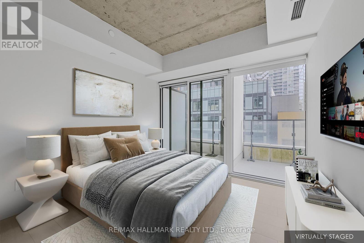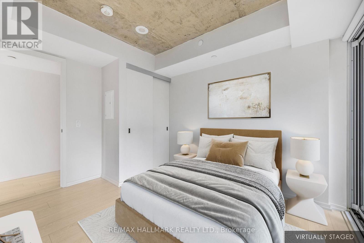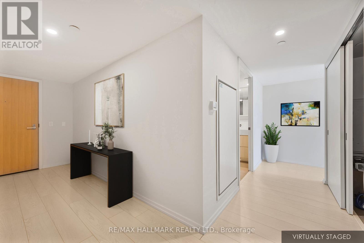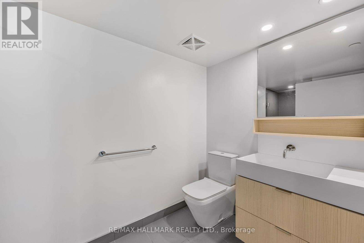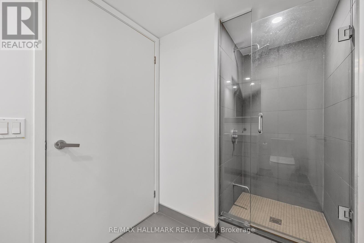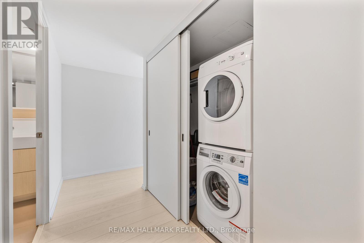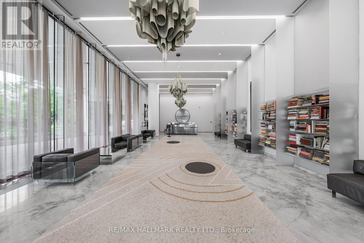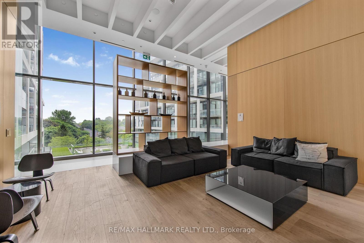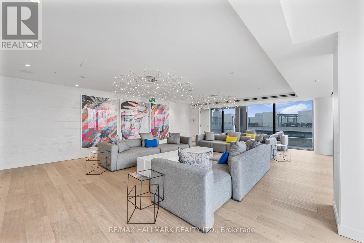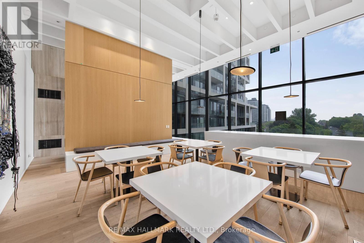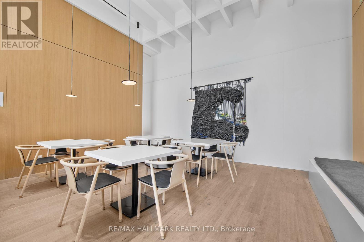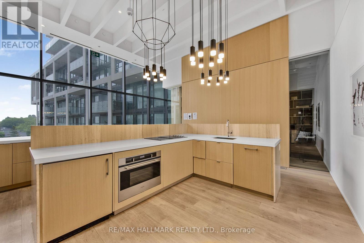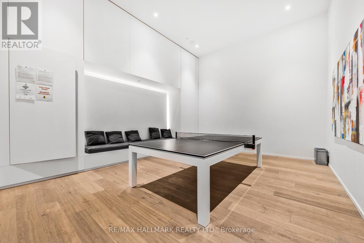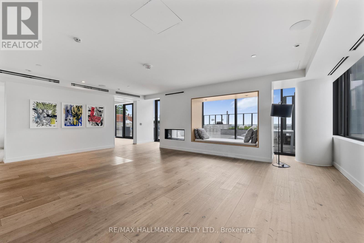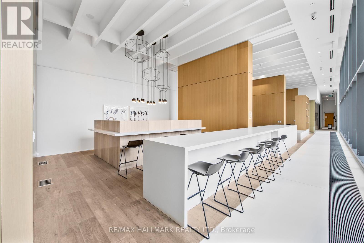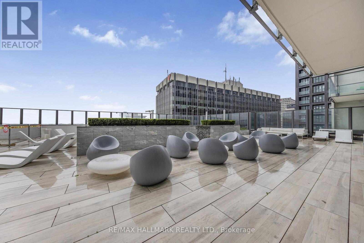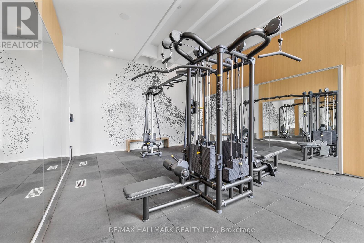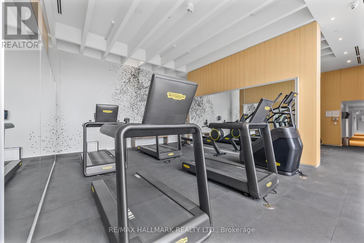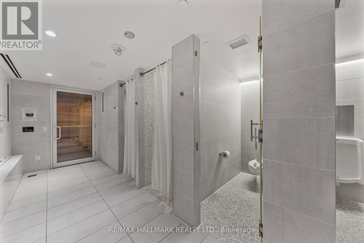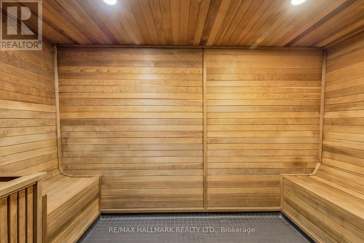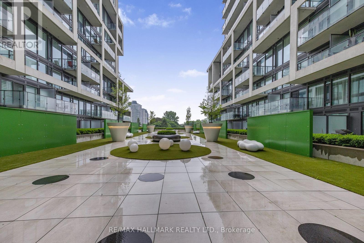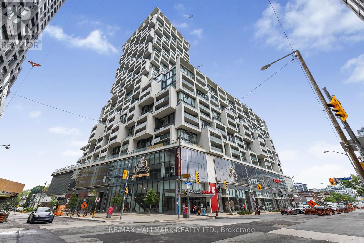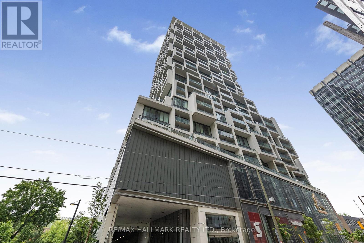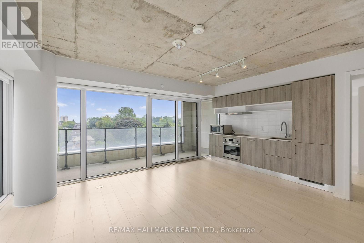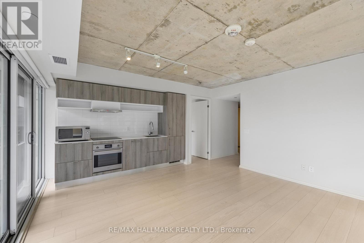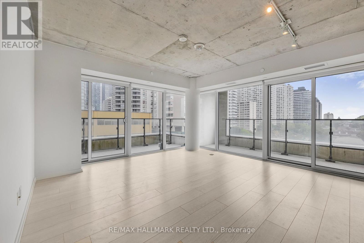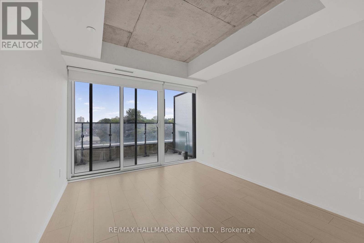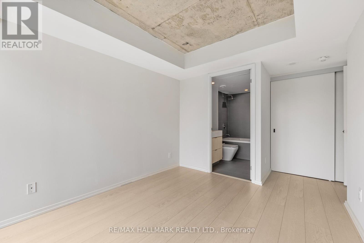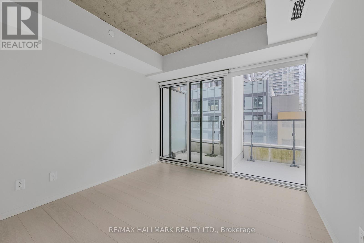807 - 5 Soudan Avenue Toronto (Mount Pleasant West), Ontario M4S 0B1
$840,000Maintenance, Parking, Insurance, Common Area Maintenance
$863.24 Monthly
Maintenance, Parking, Insurance, Common Area Maintenance
$863.24 MonthlyWhere art meets fashion and ultimate convenience. This stunning corner suite at the iconic Art Shoppe Lofts + Condos has it all! Offering peaceful treetop and skyline views from 4 private balconies off every living space and bedroom, the home is filled with natural light and unobstructed views throughout. Inside, you'll find 2 proper bedrooms with full walls and doors (not sliding panels), and 2 full washrooms. The thoughtfully designed foyer is large enough to be used as an office space, mud room, or additional storageadding function to elegance. Enjoy stylish living with remote-controlled electrical blinds and the ease of underground parking. Start every day in style with Karl Lagerfeld designed lobbies, unwind in Janet Rosenbergs architecturally inspired gardens, and elevate your lifestyle with world-class amenities on the 6th, 8th, and 18th floors. Located in the heart of Midtown Toronto, everything you love is just steps away: Farm Boy, subway, trend-setting boutiques, galleries, top restaurants, and cafés. Photos are virtually staged. EXTRAS: Pet friendly building, 1 parking & 1 locker. Stylish electric blinds. Freshly painted and move-in ready! (id:41954)
Property Details
| MLS® Number | C12344106 |
| Property Type | Single Family |
| Neigbourhood | Don Valley West |
| Community Name | Mount Pleasant West |
| Amenities Near By | Public Transit |
| Community Features | Pet Restrictions |
| Features | Balcony, Carpet Free |
| Parking Space Total | 1 |
| Pool Type | Outdoor Pool |
| View Type | View, City View |
Building
| Bathroom Total | 2 |
| Bedrooms Above Ground | 2 |
| Bedrooms Total | 2 |
| Age | 0 To 5 Years |
| Amenities | Security/concierge, Exercise Centre, Visitor Parking, Party Room, Storage - Locker |
| Appliances | Garage Door Opener Remote(s), Blinds, Dishwasher, Dryer, Microwave, Oven, Stove, Washer, Refrigerator |
| Cooling Type | Central Air Conditioning |
| Exterior Finish | Concrete |
| Heating Fuel | Natural Gas |
| Heating Type | Forced Air |
| Size Interior | 800 - 899 Sqft |
| Type | Apartment |
Parking
| Underground | |
| Garage |
Land
| Acreage | No |
| Land Amenities | Public Transit |
Rooms
| Level | Type | Length | Width | Dimensions |
|---|---|---|---|---|
| Main Level | Foyer | 5.03 m | 1.65 m | 5.03 m x 1.65 m |
| Main Level | Dining Room | 4.29 m | 2.3 m | 4.29 m x 2.3 m |
| Main Level | Living Room | 4.29 m | 2.3 m | 4.29 m x 2.3 m |
| Main Level | Primary Bedroom | 4.22 m | 2.79 m | 4.22 m x 2.79 m |
| Main Level | Bedroom 2 | 2.9 m | 3.4 m | 2.9 m x 3.4 m |
Interested?
Contact us for more information
