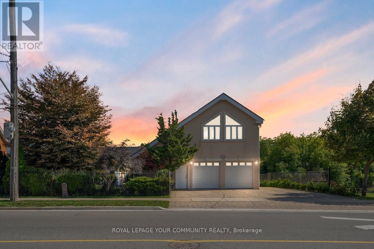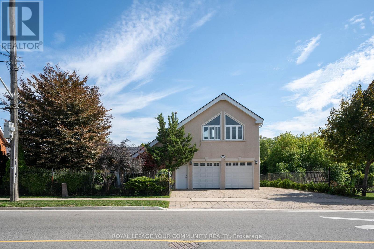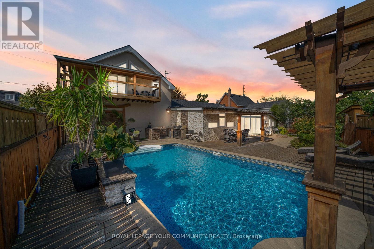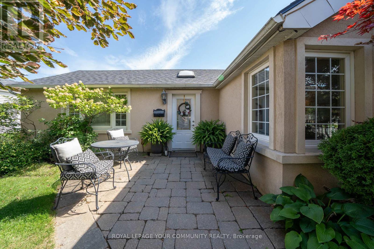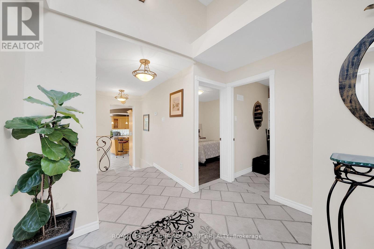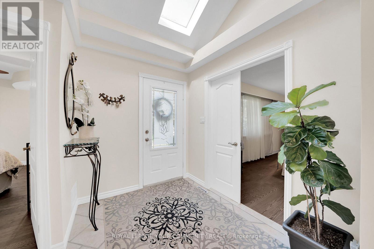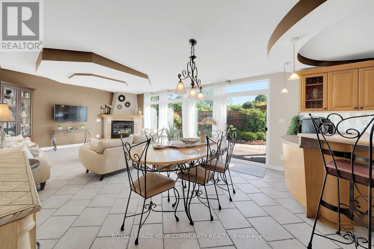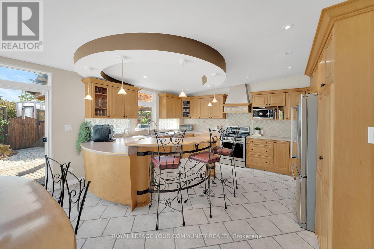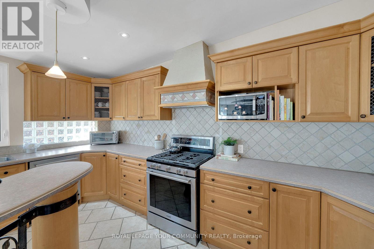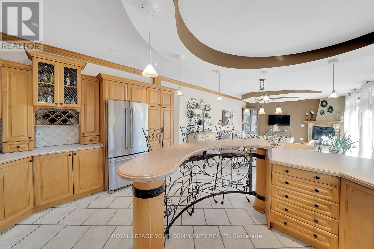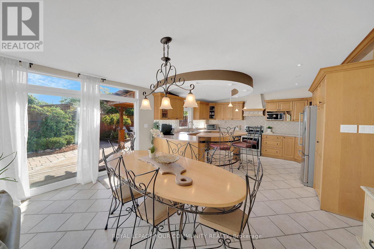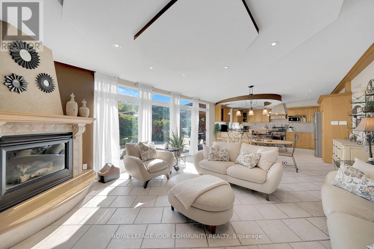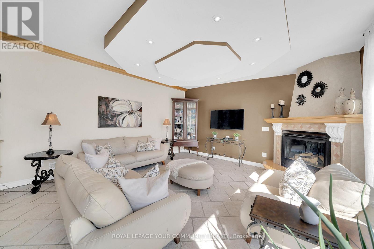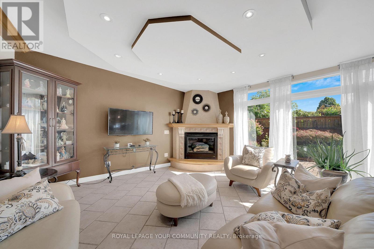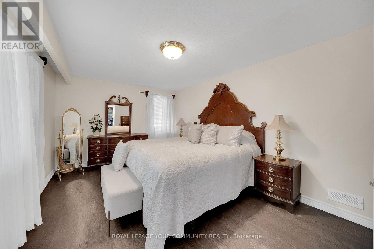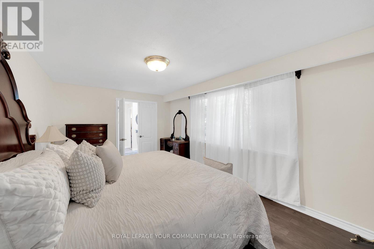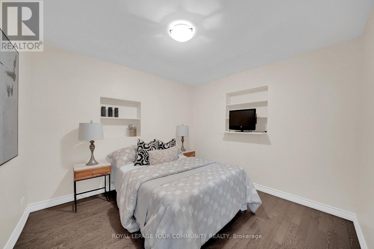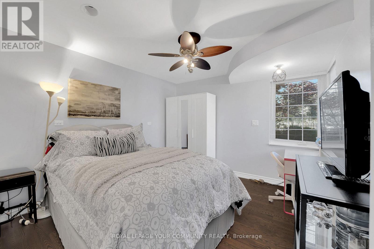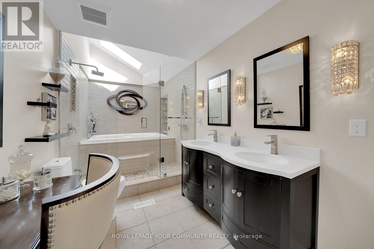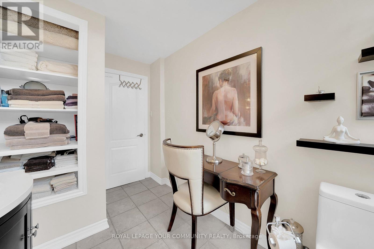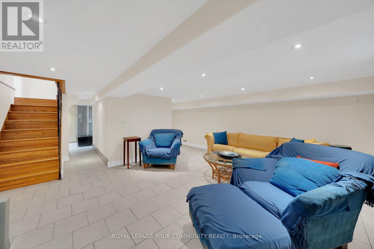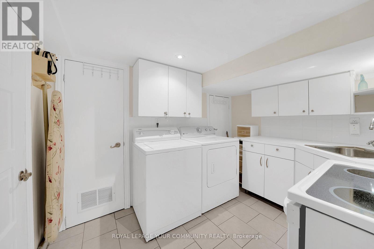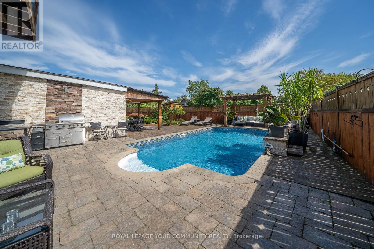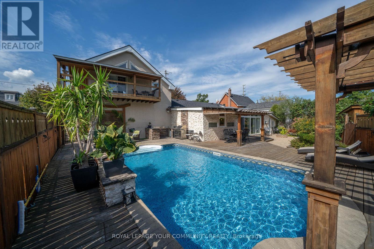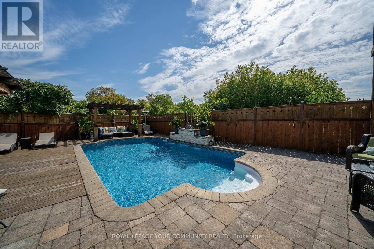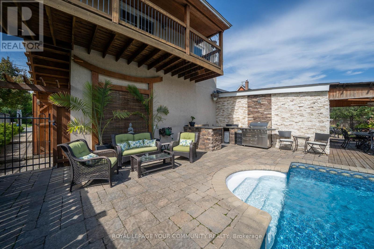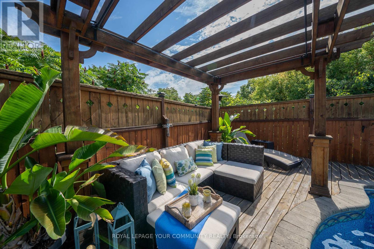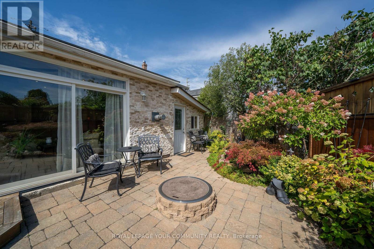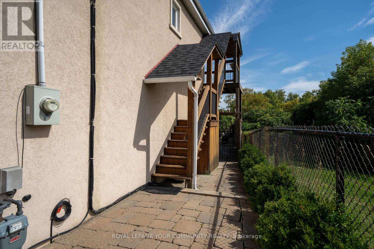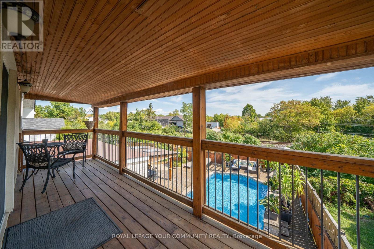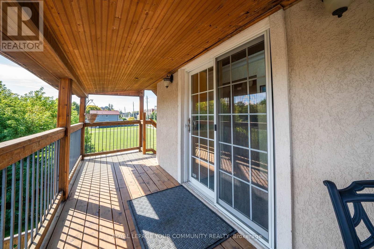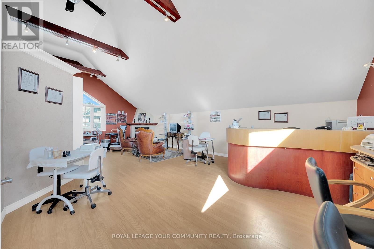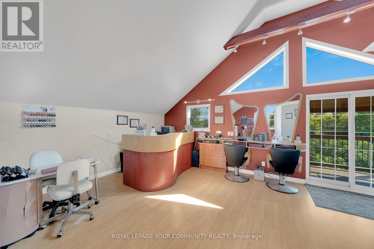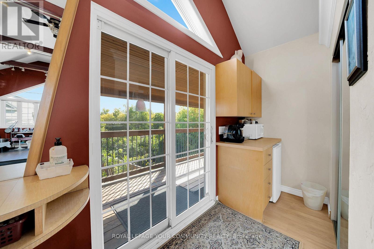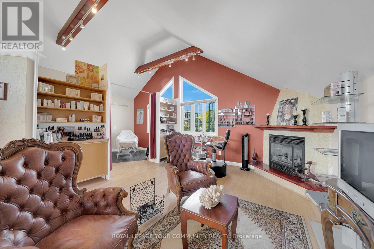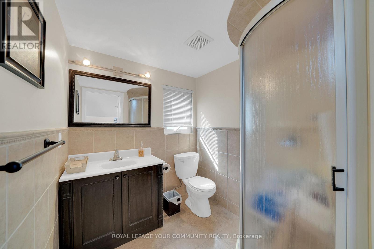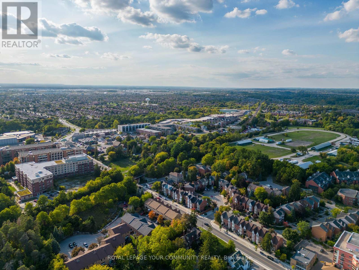3 Bedroom
3 Bathroom
2000 - 2500 sqft
Bungalow
Fireplace
Inground Pool
Central Air Conditioning
Forced Air
$1,299,888
A One-of-a-Kind Bungalow with Endless Possibilities. Located in the heart of Woodbridge, this unique bungalow showcasing an immaculate and meticulously maintained interior. The beautifully landscaped backyard features a swimming pool(2019), pergola, and serene garden pond, creating the perfect setting for both entertaining and relaxation. A rare second-floor addition offers a completely self-contained living space ideal for in-laws, children, multi-generational living, or even running a home business and can easily be converted into a full 2-storey home. The upper-level suite also presents excellent income potential. Additional highlights include a 4-car tandem garage plus 4 driveway spaces, a large cantina, and numerous recent renovations with $$$ spent on upgrades. Perfectly located near Market Lane, Cataldi, grocery stores, and major highways, this private and spacious retreat combines luxury, versatility, and convenience in one of Woodbridges most desirable neighbourhoods. (id:41954)
Open House
This property has open houses!
Starts at:
1:00 pm
Ends at:
3:00 pm
Property Details
|
MLS® Number
|
N12397681 |
|
Property Type
|
Single Family |
|
Community Name
|
West Woodbridge |
|
Amenities Near By
|
Golf Nearby, Park, Place Of Worship, Public Transit, Schools |
|
Parking Space Total
|
8 |
|
Pool Type
|
Inground Pool |
Building
|
Bathroom Total
|
3 |
|
Bedrooms Above Ground
|
3 |
|
Bedrooms Total
|
3 |
|
Appliances
|
Dishwasher, Dryer, Freezer, Hood Fan, Stove, Washer, Refrigerator |
|
Architectural Style
|
Bungalow |
|
Basement Development
|
Finished |
|
Basement Type
|
N/a (finished) |
|
Construction Style Attachment
|
Detached |
|
Cooling Type
|
Central Air Conditioning |
|
Exterior Finish
|
Stone, Stucco |
|
Fireplace Present
|
Yes |
|
Heating Fuel
|
Natural Gas |
|
Heating Type
|
Forced Air |
|
Stories Total
|
1 |
|
Size Interior
|
2000 - 2500 Sqft |
|
Type
|
House |
|
Utility Water
|
Municipal Water |
Parking
Land
|
Acreage
|
No |
|
Fence Type
|
Fenced Yard |
|
Land Amenities
|
Golf Nearby, Park, Place Of Worship, Public Transit, Schools |
|
Sewer
|
Sanitary Sewer |
|
Size Depth
|
107 Ft |
|
Size Frontage
|
75 Ft ,1 In |
|
Size Irregular
|
75.1 X 107 Ft ; 75.08ft X 78.81ft X 76.99 Ft X 107ft |
|
Size Total Text
|
75.1 X 107 Ft ; 75.08ft X 78.81ft X 76.99 Ft X 107ft |
|
Zoning Description
|
R3 (residential) |
Rooms
| Level |
Type |
Length |
Width |
Dimensions |
|
Second Level |
Sitting Room |
6.82 m |
8.29 m |
6.82 m x 8.29 m |
|
Basement |
Recreational, Games Room |
7.26 m |
5.67 m |
7.26 m x 5.67 m |
|
Basement |
Kitchen |
3.36 m |
2.71 m |
3.36 m x 2.71 m |
|
Main Level |
Kitchen |
4.22 m |
4.72 m |
4.22 m x 4.72 m |
|
Main Level |
Eating Area |
2.25 m |
4.73 m |
2.25 m x 4.73 m |
|
Main Level |
Living Room |
4.15 m |
4.75 m |
4.15 m x 4.75 m |
|
Main Level |
Primary Bedroom |
5.14 m |
3.39 m |
5.14 m x 3.39 m |
|
Main Level |
Bedroom 2 |
3.36 m |
3.77 m |
3.36 m x 3.77 m |
|
Main Level |
Bedroom 3 |
3.31 m |
3.09 m |
3.31 m x 3.09 m |
https://www.realtor.ca/real-estate/28849882/8065-kipling-avenue-vaughan-west-woodbridge-west-woodbridge
