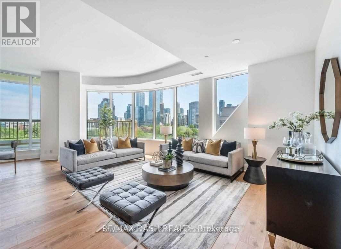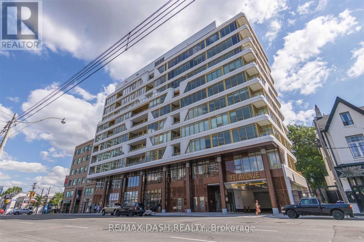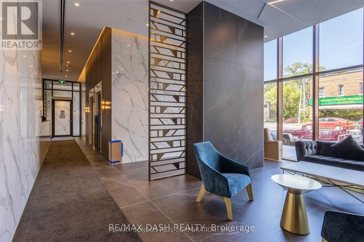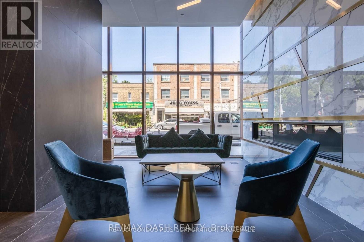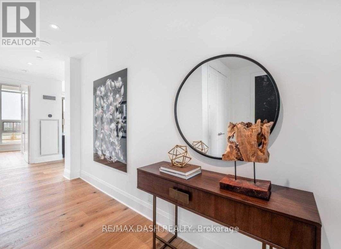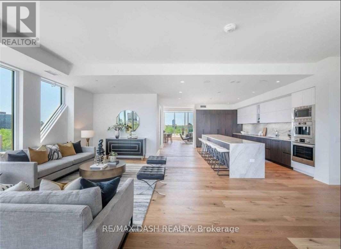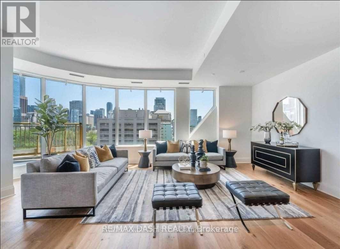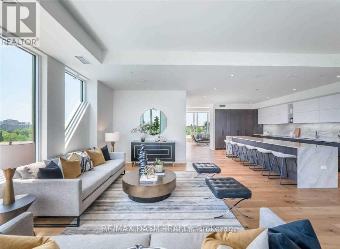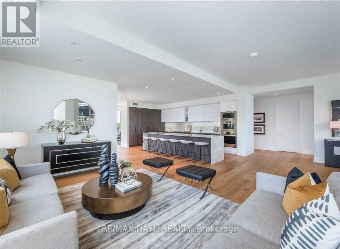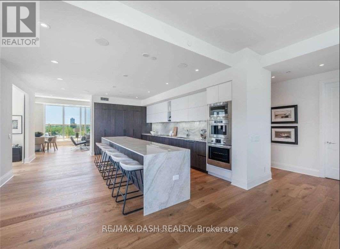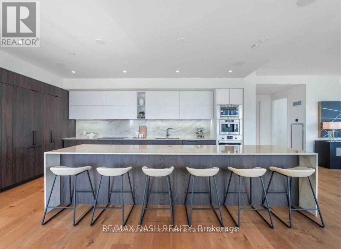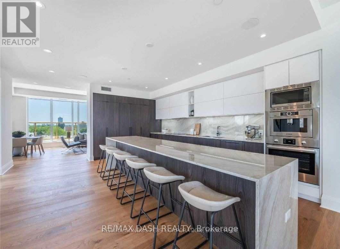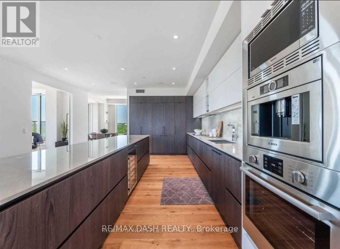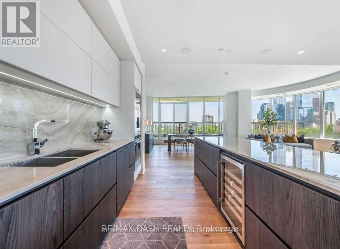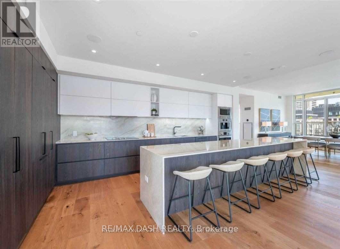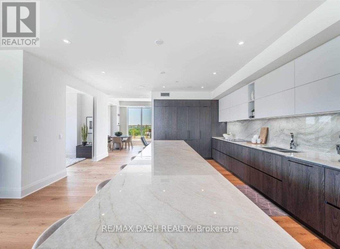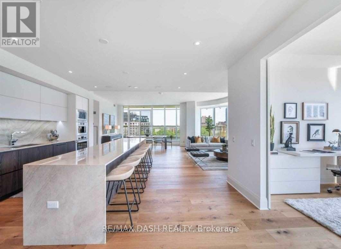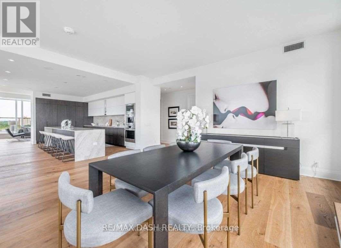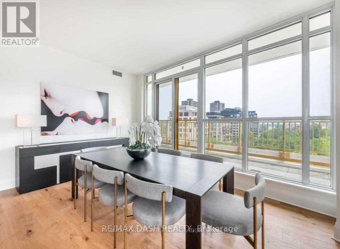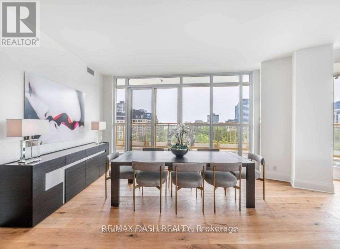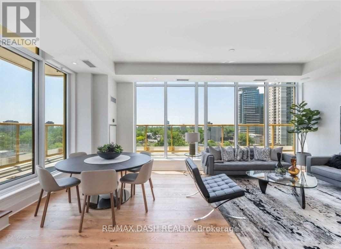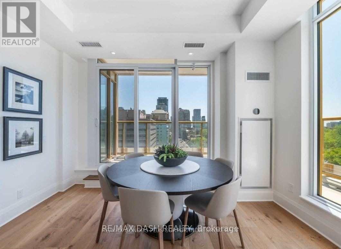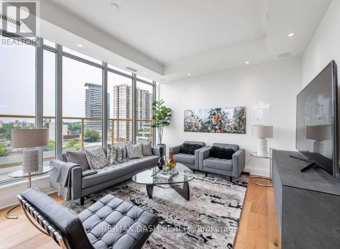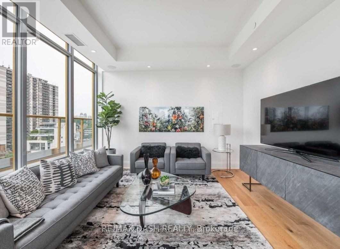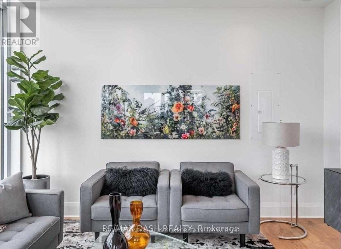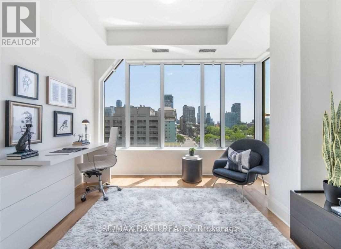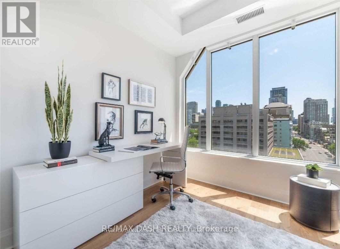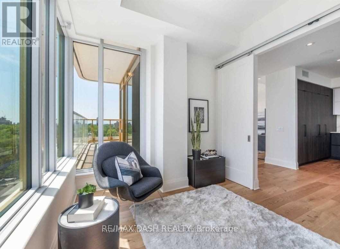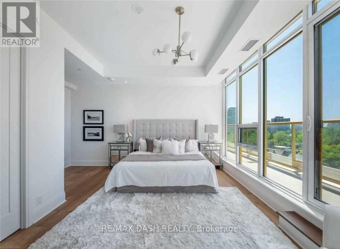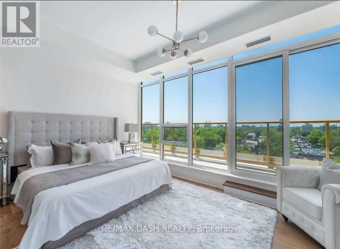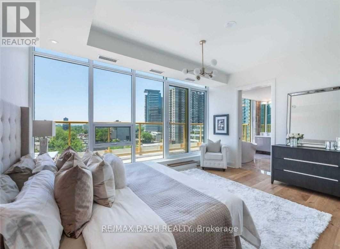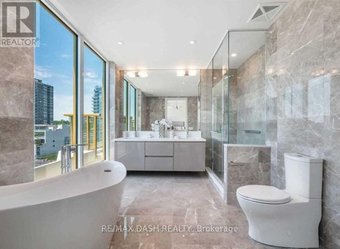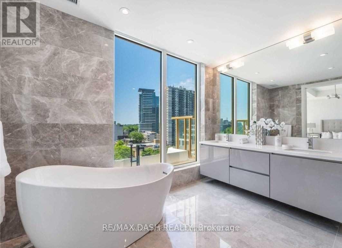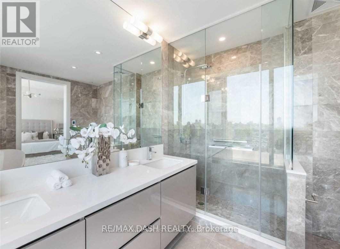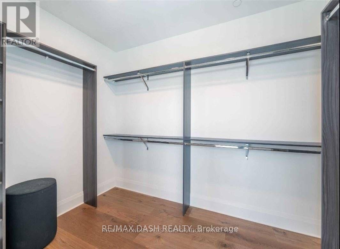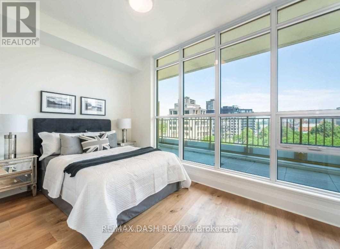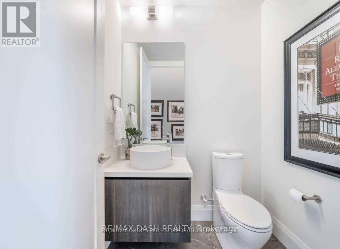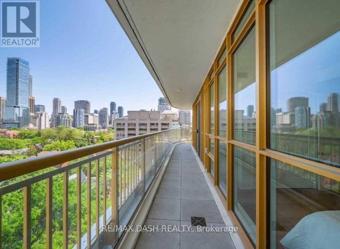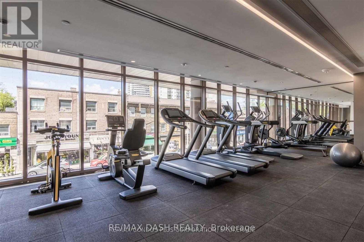806 - 151 Avenue Road Toronto (Annex), Ontario M5R 2H7
3 Bedroom
3 Bathroom
2250 - 2499 sqft
Central Air Conditioning
Forced Air
$3,580,000Maintenance, Common Area Maintenance, Heat, Insurance, Parking
$3,407.99 Monthly
Maintenance, Common Area Maintenance, Heat, Insurance, Parking
$3,407.99 MonthlyWelcome To Your Stunning Lower Penthouse W/Unobstructed South, West & East Views. 2389 Sf Of Sublime Privacy In Yorkville's Newest Boutique Luxury Bldg. 10' Ceilings, Large Formal Living/Dining Room W/Wide Plank Oak Floors, Chef's Dream Kitchen W/14' Long Island & Taj Mahal Polished Stone Counters, Integrated Appliances W/Wine Fridge, Dual-Tone Cabinetry, Marble Tiled Spa Baths, East & West Facing Terraces & More. Life In Yorkville At Its Most Refined. (id:41954)
Property Details
| MLS® Number | C12382877 |
| Property Type | Single Family |
| Community Name | Annex |
| Amenities Near By | Park |
| Community Features | Pet Restrictions |
| Parking Space Total | 2 |
| View Type | View |
Building
| Bathroom Total | 3 |
| Bedrooms Above Ground | 2 |
| Bedrooms Below Ground | 1 |
| Bedrooms Total | 3 |
| Age | New Building |
| Amenities | Security/concierge, Exercise Centre, Party Room, Visitor Parking, Storage - Locker |
| Appliances | Cooktop, Hood Fan, Oven, Wine Fridge, Refrigerator |
| Cooling Type | Central Air Conditioning |
| Exterior Finish | Aluminum Siding, Concrete |
| Half Bath Total | 1 |
| Heating Fuel | Natural Gas |
| Heating Type | Forced Air |
| Size Interior | 2250 - 2499 Sqft |
| Type | Apartment |
Parking
| Underground | |
| Garage |
Land
| Acreage | No |
| Land Amenities | Park |
https://www.realtor.ca/real-estate/28818216/806-151-avenue-road-toronto-annex-annex
Interested?
Contact us for more information
