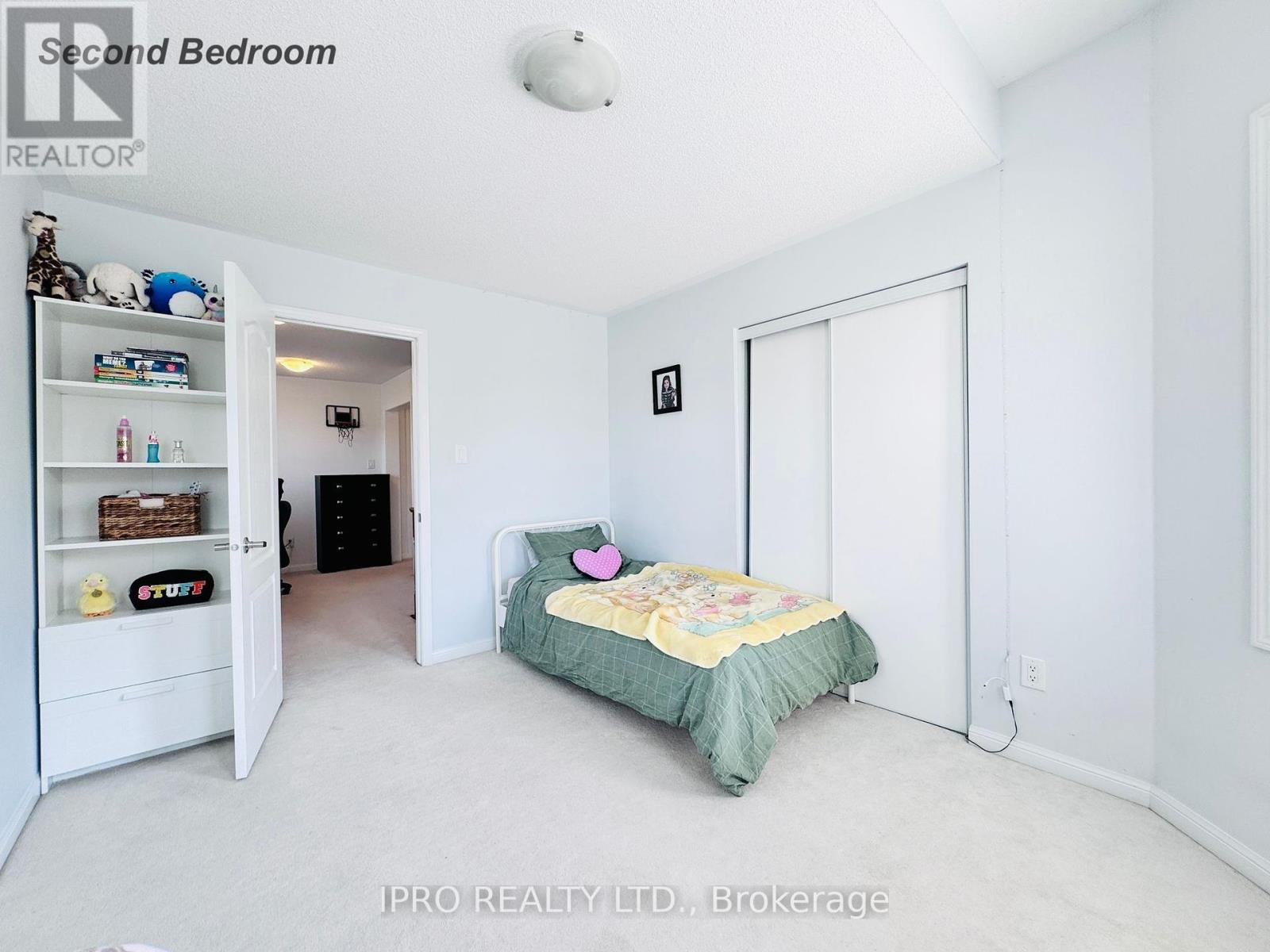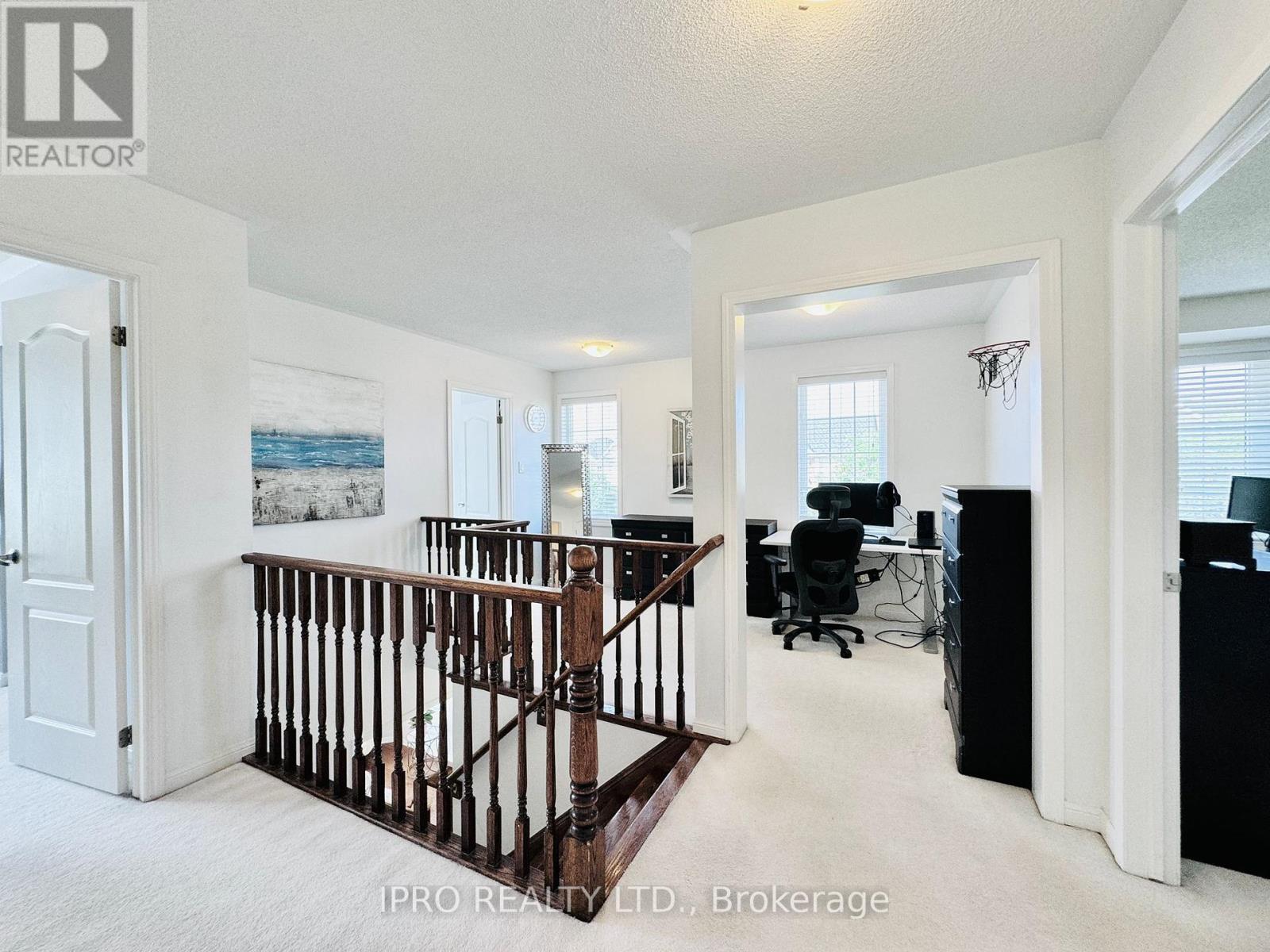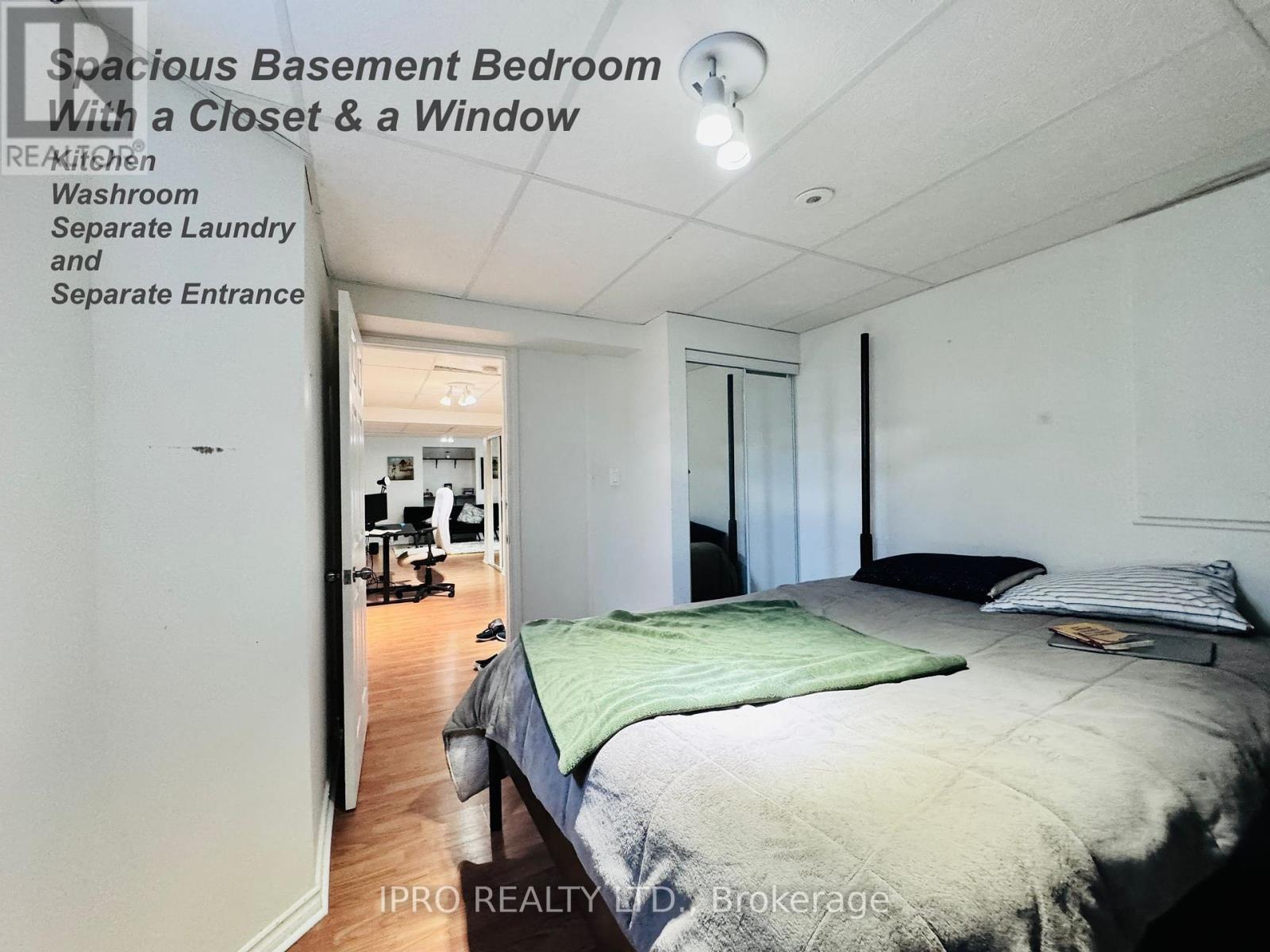4 Bedroom
4 Bathroom
Central Air Conditioning
Forced Air
$999,990
Search No Further! This absolutely breathtaking one-of-a-kind townhome that feels like semi-detached house is located in one of Milton's highly sought-after neighborhoods of Coates and has everything youre looking for. On the ground floor you will experience the open concept, hardwood floors and large windows with California shutters that flood the entire house with bright sunlight from all directions. Apart from kitchen, living room and the small dining area, design includes the powder room and the family room. The upper portion includes 3 bedrooms, 2 baths, laundry room and a large den. Master Bedroom features walk-in closet and 4 Pc Ensuite. Fully renovated custom basement with separate entrance features kitchen, bathroom, laundry room and a storage. Enjoy the spacious front porch, amazing backyard with a deck and gazebo, perfect for entertaining with no rear neighbours, sheltered by high trees. Just few steps away from the Coats Neighborhood Park, Public and Catholic elementary schools as well as public transit. Just 7 minutes from the GO station & 10 min to Hwy 401. EXTRAS!!! Outdoor pot lights and water softener system. (id:41954)
Property Details
|
MLS® Number
|
W8464892 |
|
Property Type
|
Single Family |
|
Community Name
|
Coates |
|
Parking Space Total
|
2 |
|
Structure
|
Porch |
Building
|
Bathroom Total
|
4 |
|
Bedrooms Above Ground
|
3 |
|
Bedrooms Below Ground
|
1 |
|
Bedrooms Total
|
4 |
|
Appliances
|
Water Softener |
|
Basement Development
|
Finished |
|
Basement Features
|
Separate Entrance |
|
Basement Type
|
N/a (finished) |
|
Construction Style Attachment
|
Attached |
|
Cooling Type
|
Central Air Conditioning |
|
Exterior Finish
|
Brick |
|
Foundation Type
|
Concrete |
|
Heating Fuel
|
Natural Gas |
|
Heating Type
|
Forced Air |
|
Stories Total
|
2 |
|
Type
|
Row / Townhouse |
|
Utility Water
|
Municipal Water |
Parking
Land
|
Acreage
|
No |
|
Sewer
|
Sanitary Sewer |
|
Size Irregular
|
31.35 X 56.23 Ft |
|
Size Total Text
|
31.35 X 56.23 Ft|under 1/2 Acre |
Rooms
| Level |
Type |
Length |
Width |
Dimensions |
|
Second Level |
Primary Bedroom |
3.71 m |
4.45 m |
3.71 m x 4.45 m |
|
Second Level |
Bedroom 2 |
2.9 m |
3.05 m |
2.9 m x 3.05 m |
|
Second Level |
Bedroom 3 |
3.05 m |
3.99 m |
3.05 m x 3.99 m |
|
Second Level |
Den |
2.46 m |
4.19 m |
2.46 m x 4.19 m |
|
Basement |
Office |
3.81 m |
3.07 m |
3.81 m x 3.07 m |
|
Basement |
Recreational, Games Room |
3.38 m |
3.58 m |
3.38 m x 3.58 m |
|
Main Level |
Dining Room |
3.05 m |
3.94 m |
3.05 m x 3.94 m |
|
Main Level |
Kitchen |
3.05 m |
5.03 m |
3.05 m x 5.03 m |
|
Main Level |
Family Room |
3.73 m |
4.98 m |
3.73 m x 4.98 m |
https://www.realtor.ca/real-estate/27073780/805-shortreed-crescent-milton-coates






































