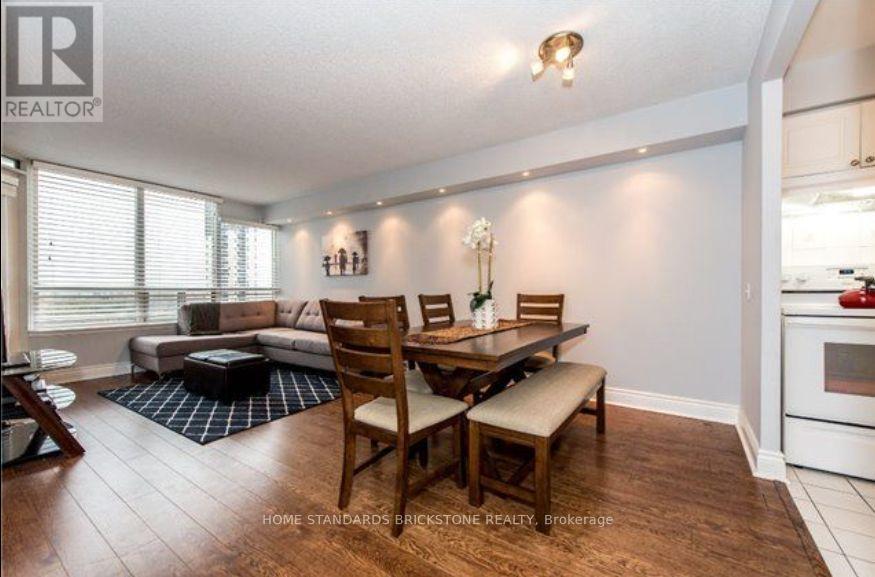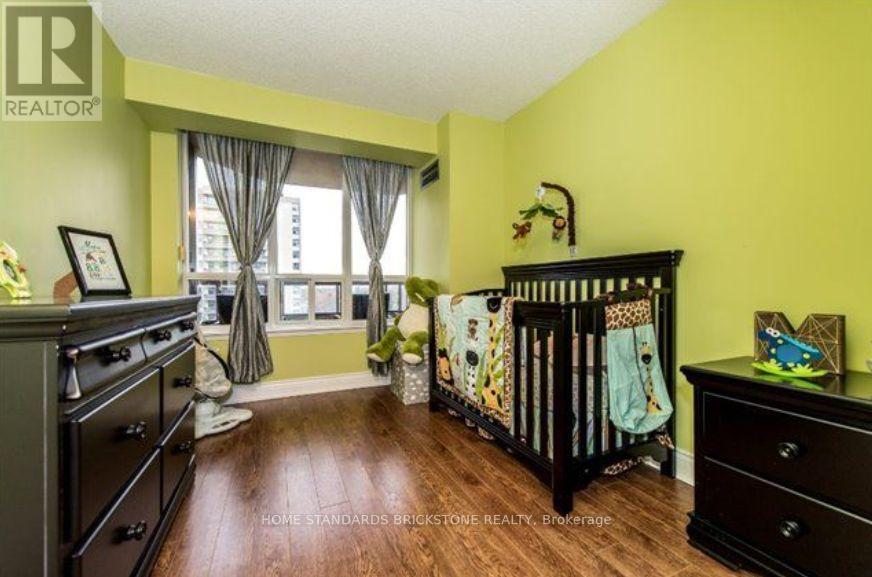805 - 91 Townsgate Drive Vaughan (Crestwood-Springfarm-Yorkhill), Ontario L4J 8E8
$588,000Maintenance, Heat, Electricity, Water, Cable TV, Common Area Maintenance, Insurance, Parking
$780.32 Monthly
Maintenance, Heat, Electricity, Water, Cable TV, Common Area Maintenance, Insurance, Parking
$780.32 MonthlyWelcome to This Bright, South-Facing 2 Bed, 2 Bath Condo in Prime Thornhill All-Inclusive Maintenance Fees! This Sun-Filled, Spacious & Beautifully Maintained Unit Offers the Perfect Blend of Comfort and Convenience! Featuring Gleaming Hardwood Floors, an Open-Concept Layout with an Expansive Living and Dining Area, and a Walk-Out to a Large Balcony with Stunning South Views! The Oversized Bedrooms Are Filled with Natural Light Including a Primary Retreat with a 4-Piece Ensuite and Walk-In Closet. Located in the Sought-After Menkes-Built "Park Terrace II", Just Steps to TTC, York University, Shopping, Restaurants, Parks, and More! ALL UTILITIES INCLUDED in the Maintenance Fees Hydro, Water, Heating, Cable TV & 1 Parking Space Just Move In & Enjoy! Generously Sized Bedrooms & Spacious Living Room Perfect for Relaxing or Entertaining Fantastic Amenities: Outdoor Swimming Pool, Tennis Court, Fully Equipped Gym, EV Chargers, Visitor Parking Ideal for First-Time Buyers or Downsizers Seeking Comfort, Space, and Convenience. Don't Miss Out on This Rare Opportunity to Own a Beautiful South-Facing Condo with Truly All-Inclusive Living! (id:41954)
Property Details
| MLS® Number | N12173798 |
| Property Type | Single Family |
| Community Name | Crestwood-Springfarm-Yorkhill |
| Community Features | Pet Restrictions |
| Features | Balcony, Carpet Free, In Suite Laundry |
| Parking Space Total | 1 |
Building
| Bathroom Total | 2 |
| Bedrooms Above Ground | 2 |
| Bedrooms Total | 2 |
| Appliances | Dishwasher, Dryer, Stove, Washer, Window Coverings, Refrigerator |
| Cooling Type | Central Air Conditioning |
| Exterior Finish | Concrete |
| Flooring Type | Hardwood, Ceramic |
| Heating Fuel | Natural Gas |
| Heating Type | Forced Air |
| Size Interior | 900 - 999 Sqft |
| Type | Apartment |
Parking
| Underground | |
| Garage |
Land
| Acreage | No |
Rooms
| Level | Type | Length | Width | Dimensions |
|---|---|---|---|---|
| Main Level | Living Room | 3.3 m | 2.95 m | 3.3 m x 2.95 m |
| Main Level | Dining Room | 3.3 m | 2.95 m | 3.3 m x 2.95 m |
| Main Level | Kitchen | 2.66 m | 2.5 m | 2.66 m x 2.5 m |
| Main Level | Primary Bedroom | 4.07 m | 3.15 m | 4.07 m x 3.15 m |
| Main Level | Bedroom 2 | 3.3 m | 2.71 m | 3.3 m x 2.71 m |
Interested?
Contact us for more information














