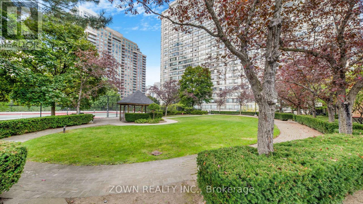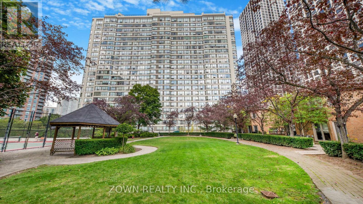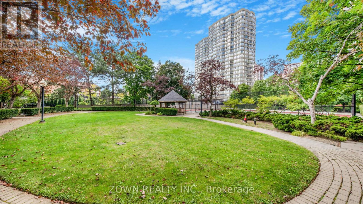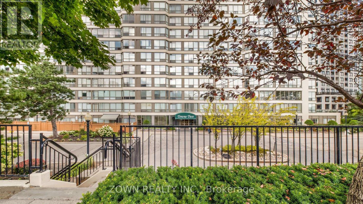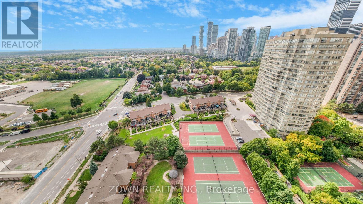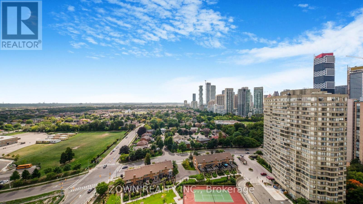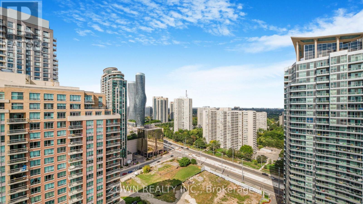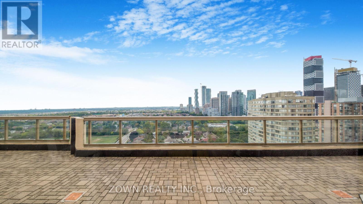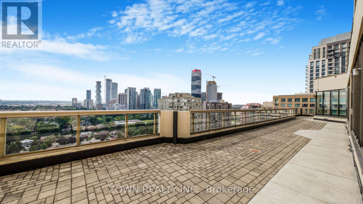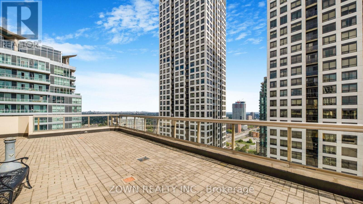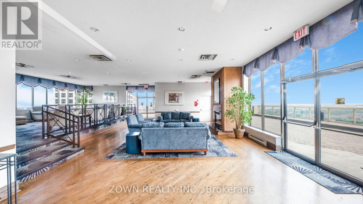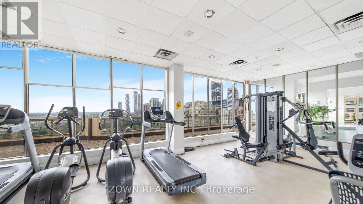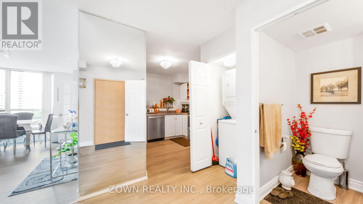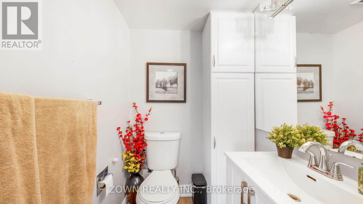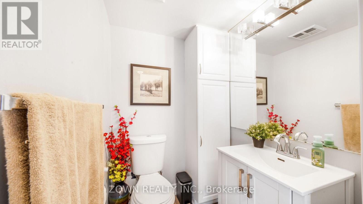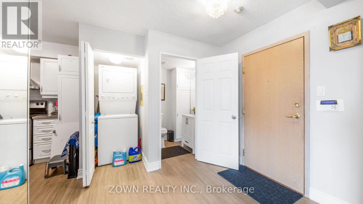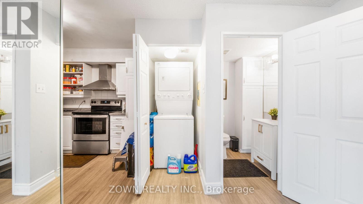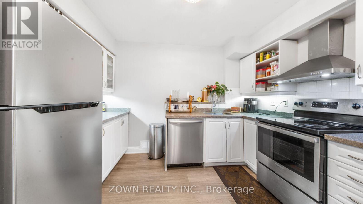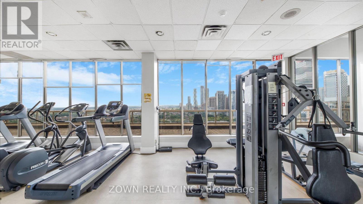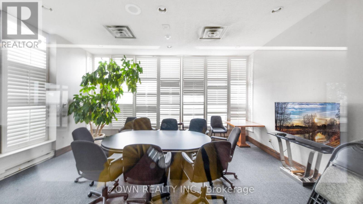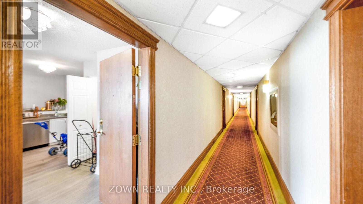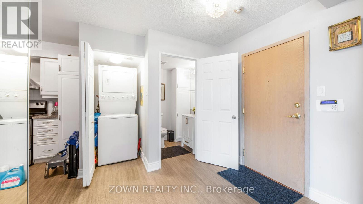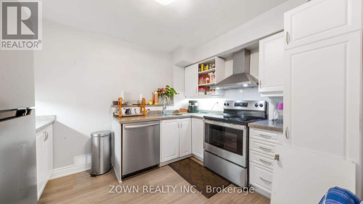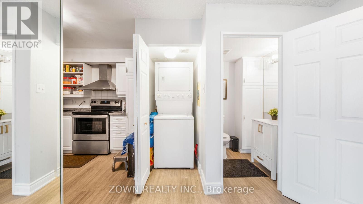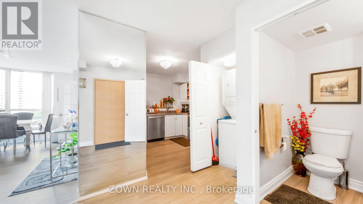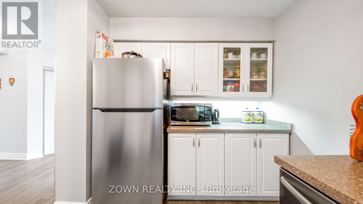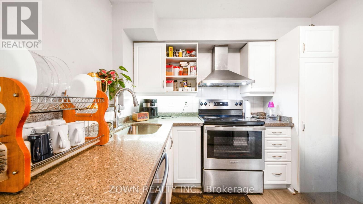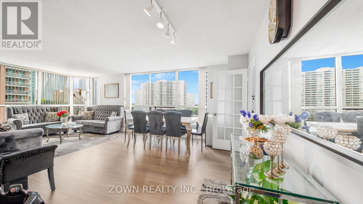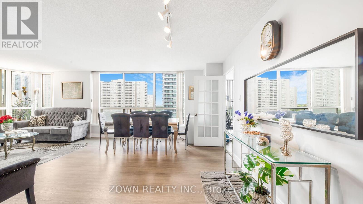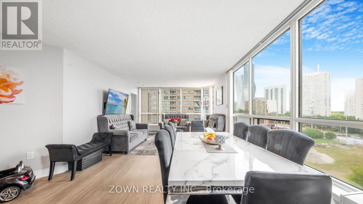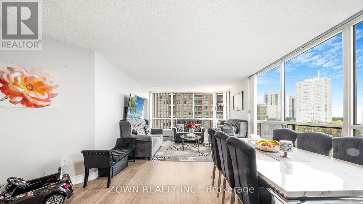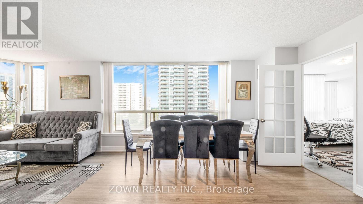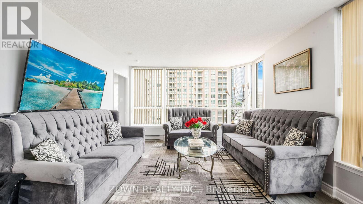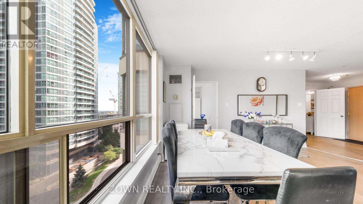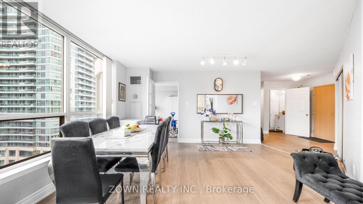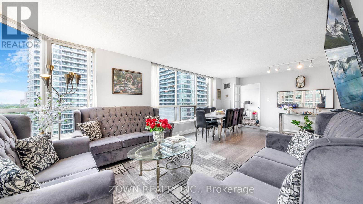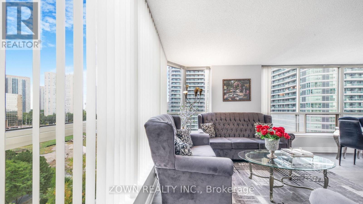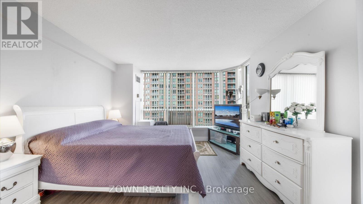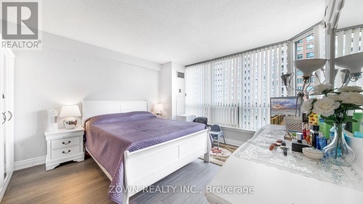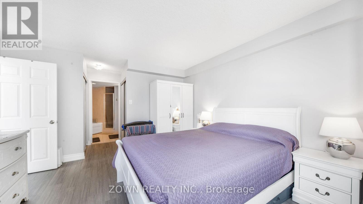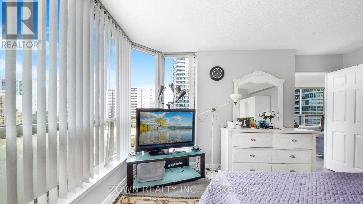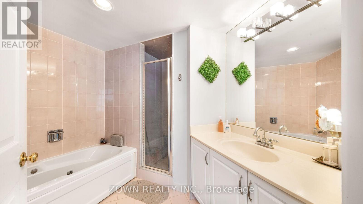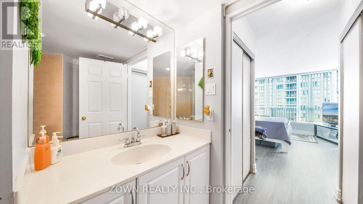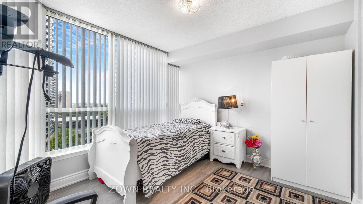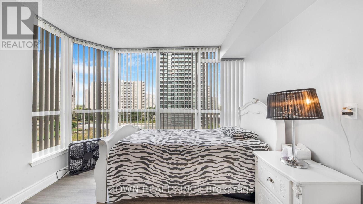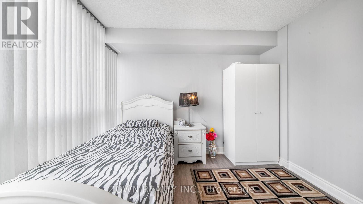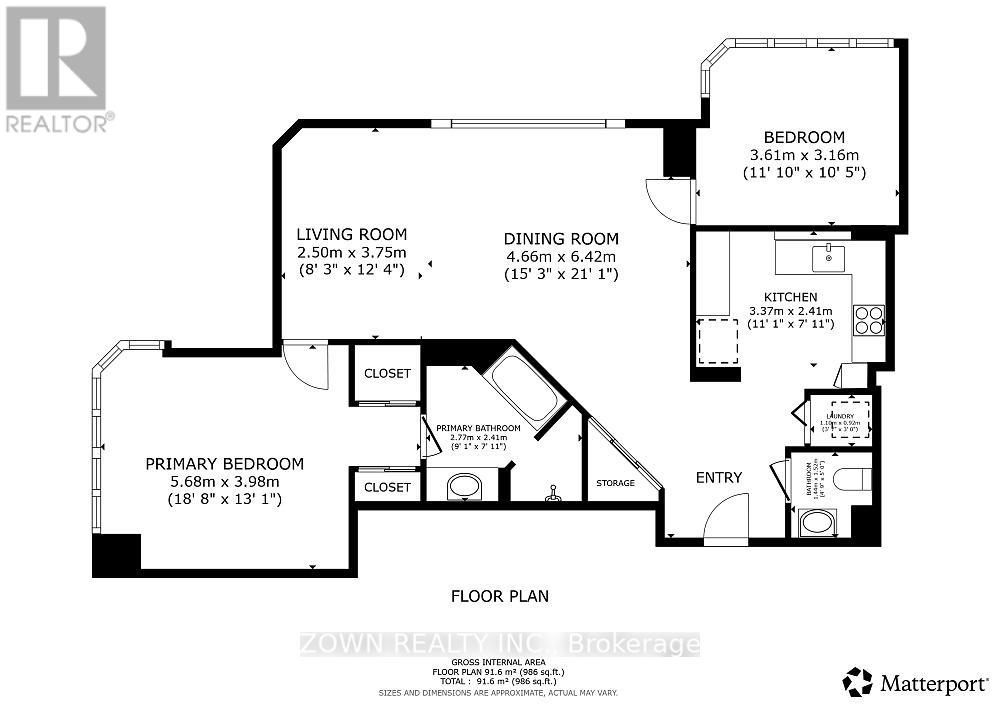805 - 55 Elm Drive W Mississauga (City Centre), Ontario L5B 3Z3
$529,000Maintenance, Heat, Water, Electricity, Common Area Maintenance, Insurance, Cable TV
$915.42 Monthly
Maintenance, Heat, Water, Electricity, Common Area Maintenance, Insurance, Cable TV
$915.42 MonthlyWelcome to this rare, bright, and incredibly spacious 1 + Den located in the heart of City Centre! This beautifully renovated open-concept unit features wall-to-wall windows with breathtaking views of Torontos skyline. Perfect for small families or working professionals, the den is enclosed with windows and a door, making it ideal as a second bedroom.The building offers outstanding amenities, including an indoor pool, outdoor terrace, top-floor party room with panoramic views, library, theatre, gym, sauna, private tennis and squash courts, and 24/7 gatehouse security. Centrally located just minutes from Square One Mall, grocery stores, major highways, the upcoming LRT, and all daily conveniences this location truly has it all. Highlights: Maintenance fee covers all utilities Two owned parking spotsImpressive, move-in-ready floor plan Exceptional investment or end-user opportunity Dont miss your chance to own this stunning unit book your showing with confidence today! (id:41954)
Property Details
| MLS® Number | W12415977 |
| Property Type | Single Family |
| Community Name | City Centre |
| Community Features | Pet Restrictions |
| Features | In Suite Laundry |
| Parking Space Total | 2 |
Building
| Bathroom Total | 2 |
| Bedrooms Above Ground | 1 |
| Bedrooms Below Ground | 1 |
| Bedrooms Total | 2 |
| Appliances | Dishwasher, Dryer, Stove, Washer, Window Coverings, Refrigerator |
| Cooling Type | Central Air Conditioning |
| Exterior Finish | Brick |
| Flooring Type | Hardwood |
| Half Bath Total | 1 |
| Heating Fuel | Natural Gas |
| Heating Type | Forced Air |
| Size Interior | 1000 - 1199 Sqft |
| Type | Apartment |
Parking
| Underground | |
| Garage |
Land
| Acreage | No |
Rooms
| Level | Type | Length | Width | Dimensions |
|---|---|---|---|---|
| Main Level | Living Room | 2.5 m | 3.75 m | 2.5 m x 3.75 m |
| Main Level | Dining Room | 4.66 m | 6.42 m | 4.66 m x 6.42 m |
| Main Level | Primary Bedroom | 5.68 m | 3.98 m | 5.68 m x 3.98 m |
| Main Level | Den | 3.61 m | 3.16 m | 3.61 m x 3.16 m |
| Main Level | Kitchen | 3.37 m | 2.41 m | 3.37 m x 2.41 m |
https://www.realtor.ca/real-estate/28889823/805-55-elm-drive-w-mississauga-city-centre-city-centre
Interested?
Contact us for more information
