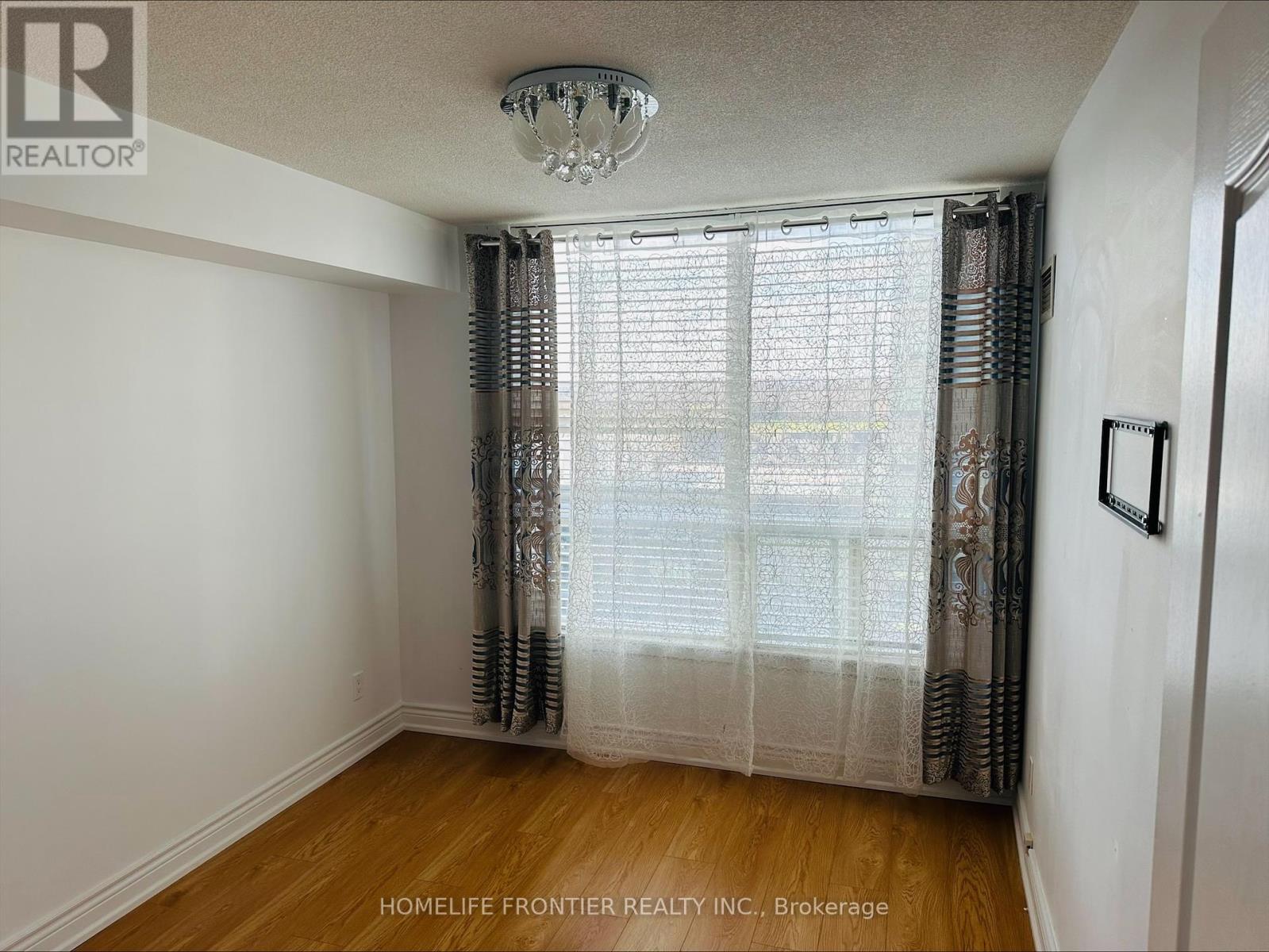805 - 50 Disera Drive Vaughan (Beverley Glen), Ontario L4J 9E9
2 Bedroom
2 Bathroom
1000 - 1199 sqft
Indoor Pool
Central Air Conditioning
Forced Air
$739,900Maintenance, Common Area Maintenance, Heat, Insurance, Parking, Water
$734.57 Monthly
Maintenance, Common Area Maintenance, Heat, Insurance, Parking, Water
$734.57 MonthlyLocation, Location, Location!!! Bright & Spacious Corner Unit, 2 BD+2 WR In A Ultra High Demand Beverley Glen Location, 1,015 Sq.Ft.***Split Bedroom Layout, Balcony, Full Size Modern Kitchen W/Granite Countertop And Breakfast Bar, Laminate & Ceramic Floorings, 8th Floor, One Parking, 24 Hrs Security. Great Amenities. ***Steps To Promenade Mall, Central Bus Station, Hwy 407 & 7, Walmart, No Frills, Schools, Close Drive To York University, One Bus To The Finch And Vaughan Subway Stations. (id:41954)
Property Details
| MLS® Number | N12185788 |
| Property Type | Single Family |
| Community Name | Beverley Glen |
| Community Features | Pet Restrictions |
| Features | Balcony, Carpet Free |
| Parking Space Total | 1 |
| Pool Type | Indoor Pool |
Building
| Bathroom Total | 2 |
| Bedrooms Above Ground | 2 |
| Bedrooms Total | 2 |
| Amenities | Recreation Centre, Exercise Centre, Sauna, Storage - Locker |
| Appliances | Garage Door Opener Remote(s), Dishwasher, Dryer, Stove, Washer, Window Coverings, Refrigerator |
| Cooling Type | Central Air Conditioning |
| Exterior Finish | Concrete |
| Flooring Type | Laminate, Ceramic |
| Heating Fuel | Natural Gas |
| Heating Type | Forced Air |
| Size Interior | 1000 - 1199 Sqft |
| Type | Apartment |
Parking
| Underground | |
| Garage |
Land
| Acreage | No |
Rooms
| Level | Type | Length | Width | Dimensions |
|---|---|---|---|---|
| Ground Level | Living Room | 5.77 m | 4.67 m | 5.77 m x 4.67 m |
| Ground Level | Dining Room | 4.67 m | 5.77 m | 4.67 m x 5.77 m |
| Ground Level | Kitchen | 2.94 m | 2.36 m | 2.94 m x 2.36 m |
| Ground Level | Eating Area | 2.13 m | 1.68 m | 2.13 m x 1.68 m |
| Ground Level | Primary Bedroom | 3.66 m | 3.05 m | 3.66 m x 3.05 m |
| Ground Level | Bedroom 2 | 3.48 m | 2.92 m | 3.48 m x 2.92 m |
| Ground Level | Foyer | 1.98 m | 1.67 m | 1.98 m x 1.67 m |
https://www.realtor.ca/real-estate/28394158/805-50-disera-drive-vaughan-beverley-glen-beverley-glen
Interested?
Contact us for more information





















