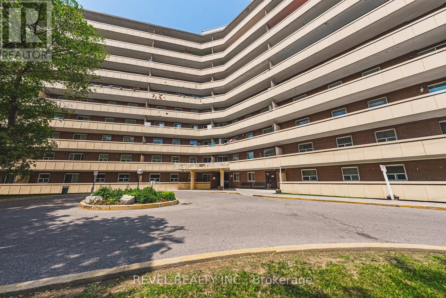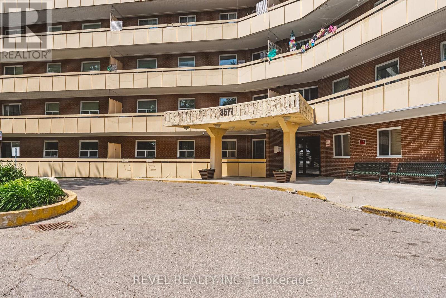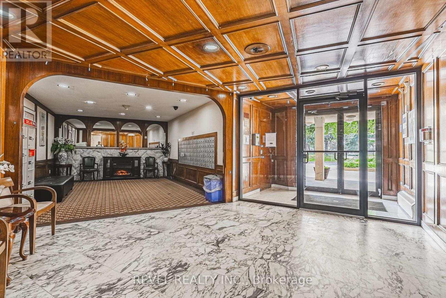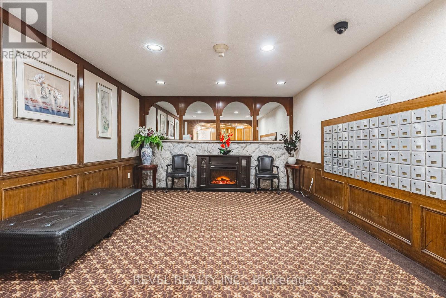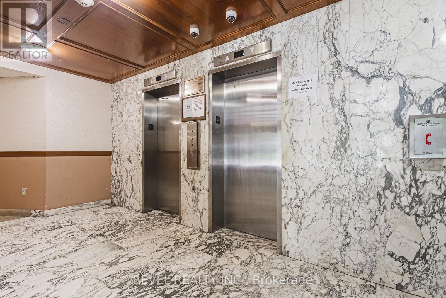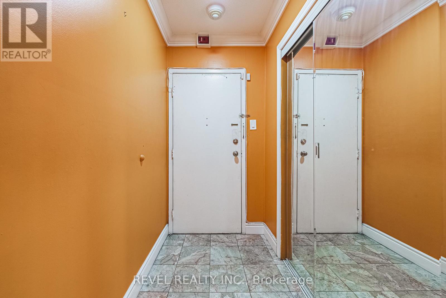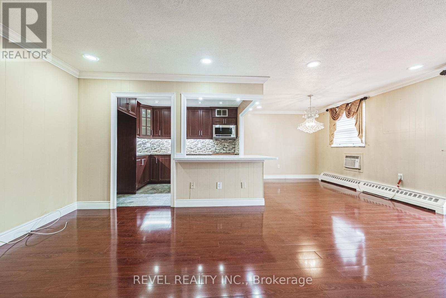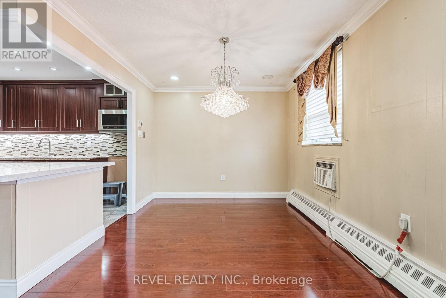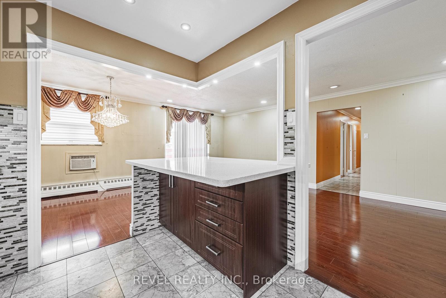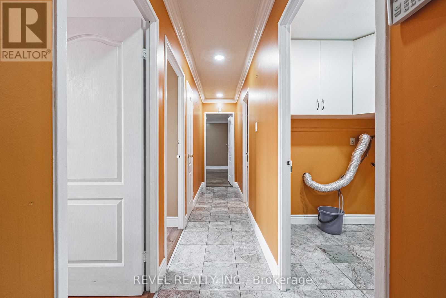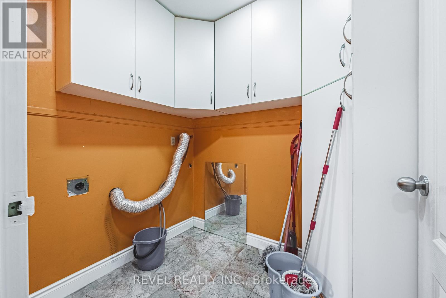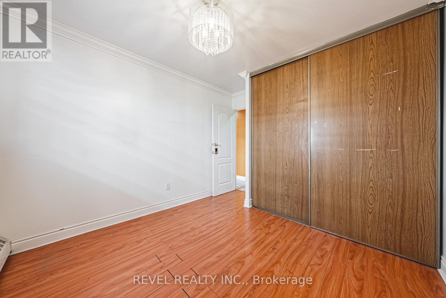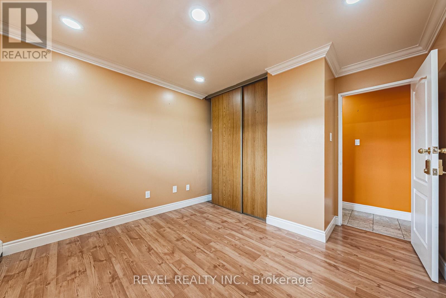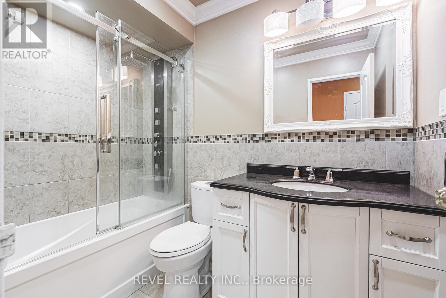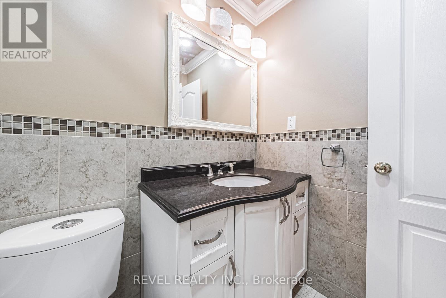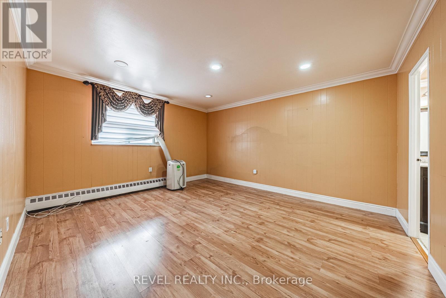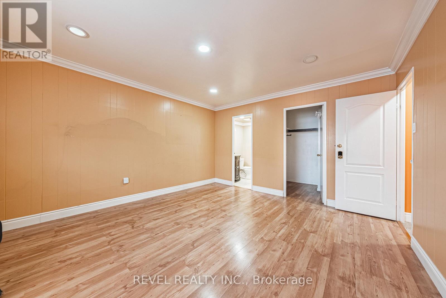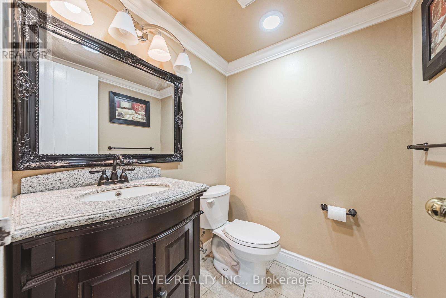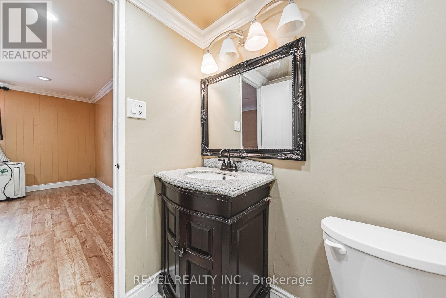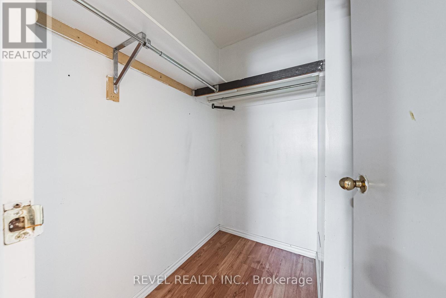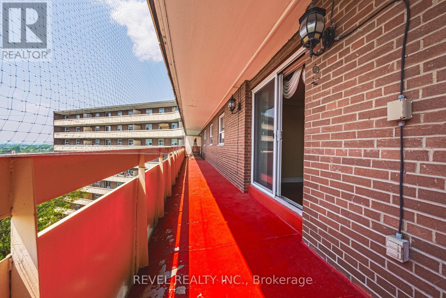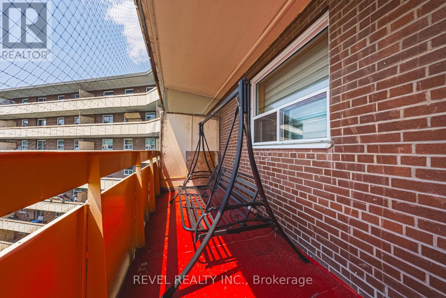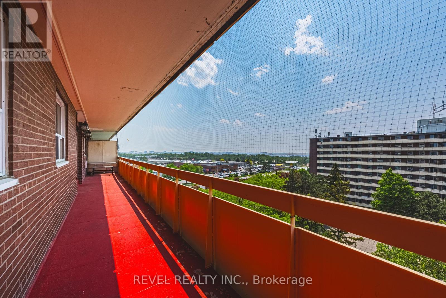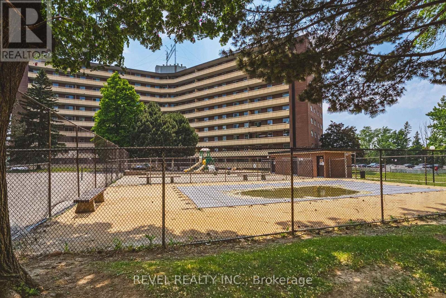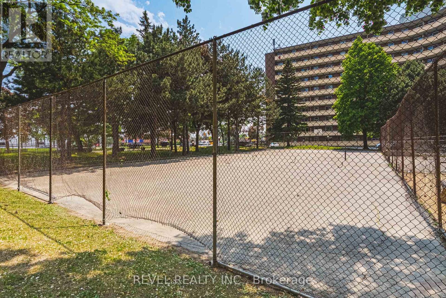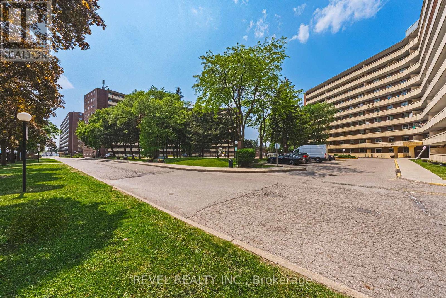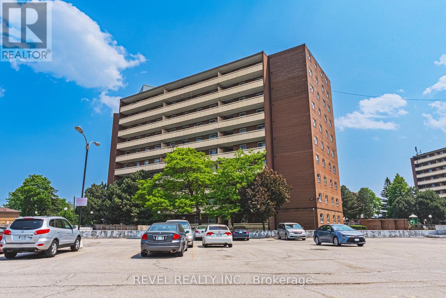805 - 3577 Derry Road E Mississauga (Malton), Ontario L4T 1B3
$524,900Maintenance, Cable TV, Common Area Maintenance, Heat, Electricity, Insurance, Parking, Water
$884.60 Monthly
Maintenance, Cable TV, Common Area Maintenance, Heat, Electricity, Insurance, Parking, Water
$884.60 MonthlyBeautifully renovated 3-bedroom, 2-bathroom condo offering a bright open-concept layout, modern pot lights, new flooring, and a spacious private balcony. The updated kitchen features elegant stone countertops and contemporary finishes, perfect for everyday living and entertaining. This well-maintained unit provides generous living space for the entire family. All utilities are included in the monthly condo fee (excluding internet), adding convenience and value. Located just minutes from Pearson International Airport with easy access to Highways 401, 427, and 409. Close to public transit, schools, shopping, and dining. A stylish, move-in-ready home in a prime location. (id:41954)
Property Details
| MLS® Number | W12201200 |
| Property Type | Single Family |
| Community Name | Malton |
| Community Features | Pets Not Allowed |
| Features | Balcony, In Suite Laundry |
| Parking Space Total | 1 |
| Pool Type | Indoor Pool |
Building
| Bathroom Total | 2 |
| Bedrooms Above Ground | 3 |
| Bedrooms Total | 3 |
| Age | 51 To 99 Years |
| Amenities | Recreation Centre, Exercise Centre, Visitor Parking |
| Exterior Finish | Brick |
| Half Bath Total | 1 |
| Heating Fuel | Natural Gas |
| Heating Type | Forced Air |
| Size Interior | 1200 - 1399 Sqft |
| Type | Apartment |
Parking
| Underground | |
| Garage |
Land
| Acreage | No |
| Zoning Description | Rcl1d |
Rooms
| Level | Type | Length | Width | Dimensions |
|---|---|---|---|---|
| Ground Level | Living Room | 6.68 m | 6.19 m | 6.68 m x 6.19 m |
| Ground Level | Kitchen | 3.36 m | 2.53 m | 3.36 m x 2.53 m |
| Ground Level | Primary Bedroom | 4.56 m | 3.97 m | 4.56 m x 3.97 m |
| Ground Level | Bedroom 2 | 3.35 m | 2.93 m | 3.35 m x 2.93 m |
| Ground Level | Bedroom 3 | 2.83 m | 3.04 m | 2.83 m x 3.04 m |
| Ground Level | Laundry Room | 1.77 m | 1.55 m | 1.77 m x 1.55 m |
https://www.realtor.ca/real-estate/28427226/805-3577-derry-road-e-mississauga-malton-malton
Interested?
Contact us for more information

