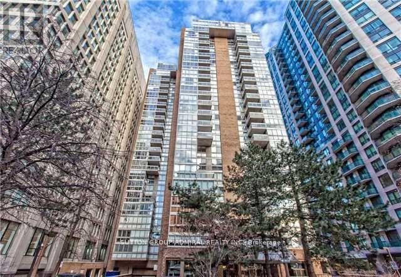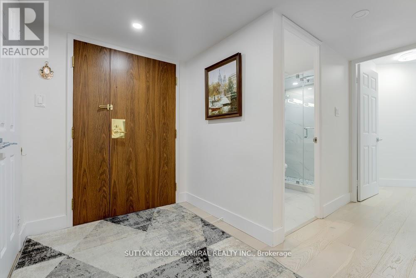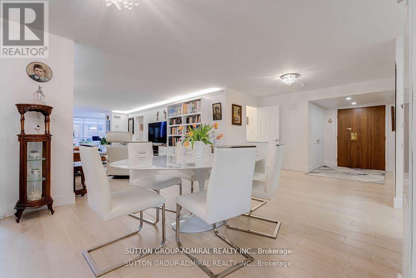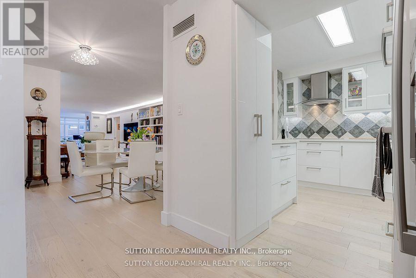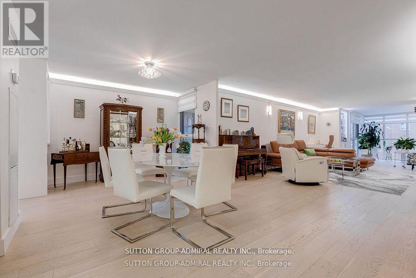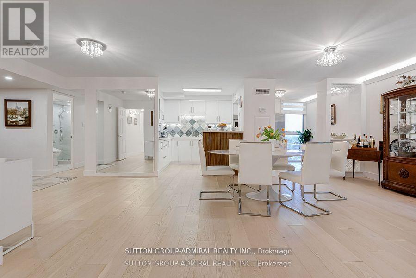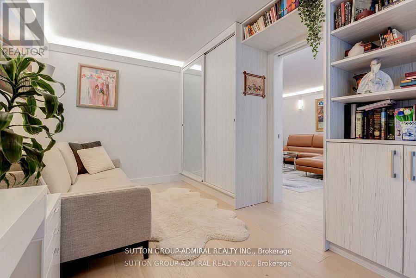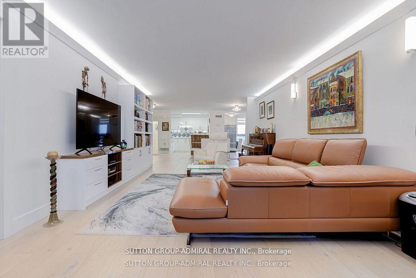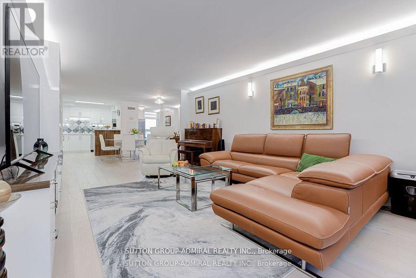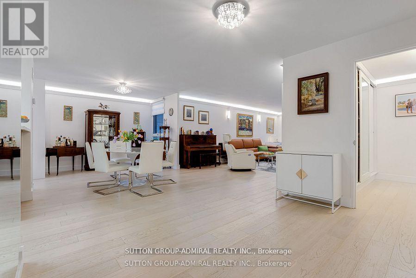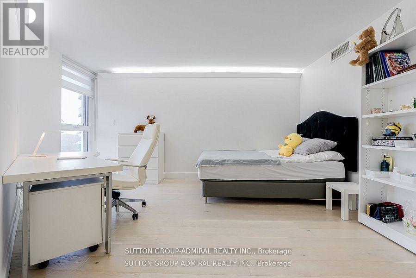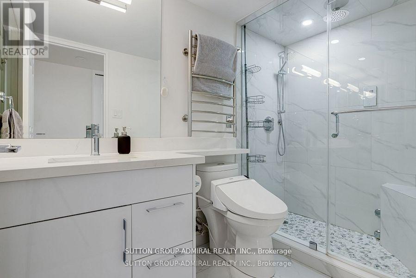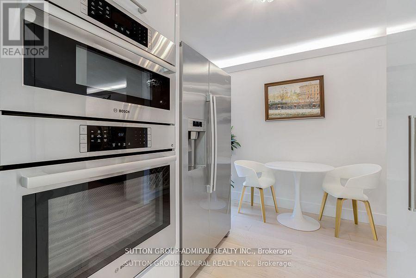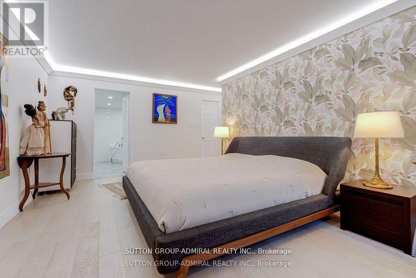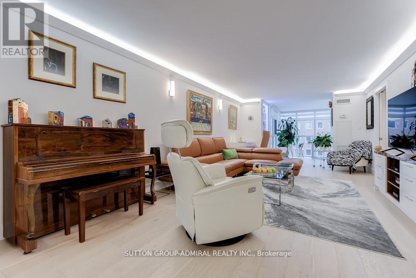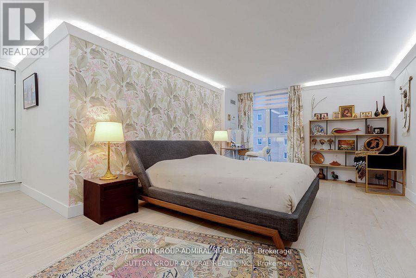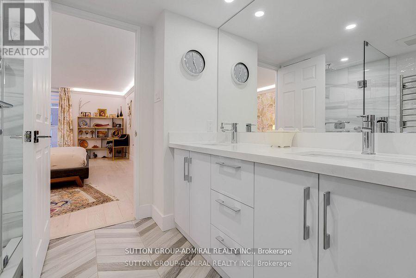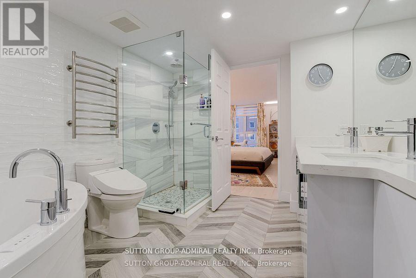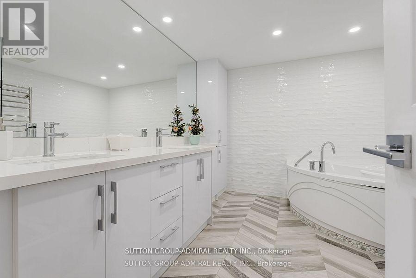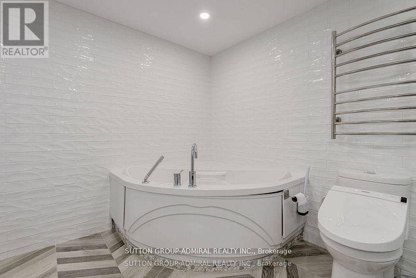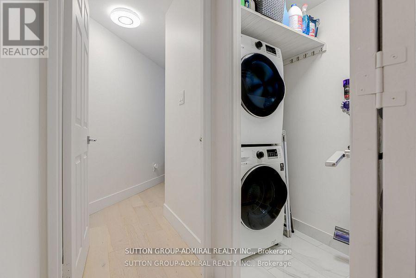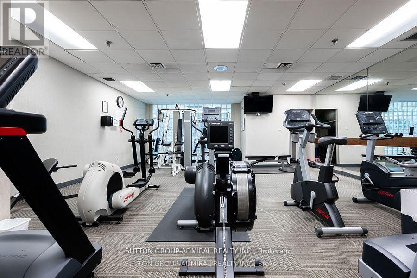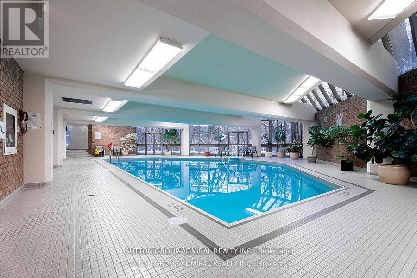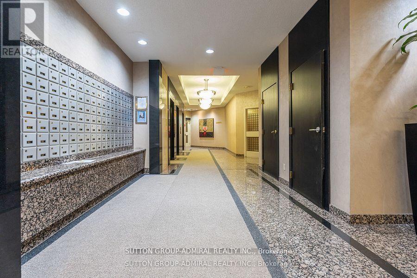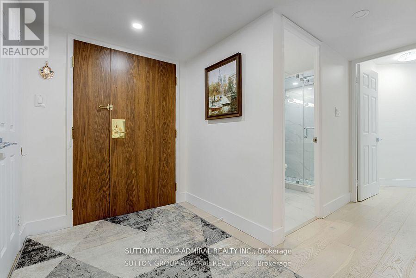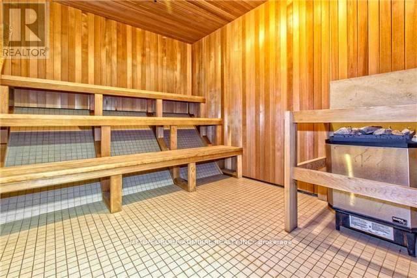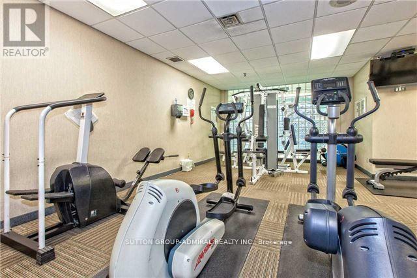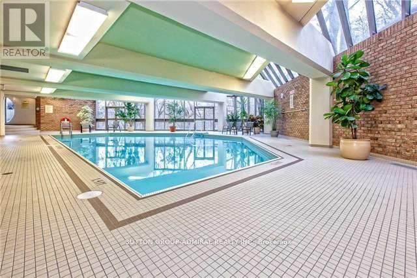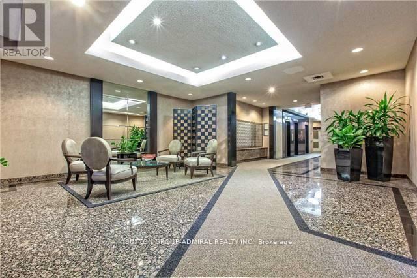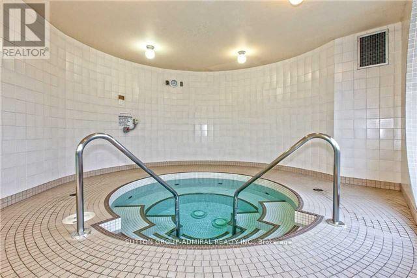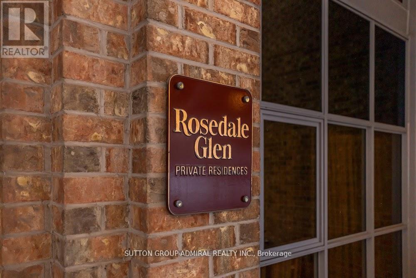805 - 278 Bloor Street E Toronto (Rosedale-Moore Park), Ontario M4W 3M4
$1,749,900Maintenance, Heat, Common Area Maintenance, Insurance, Water, Parking
$1,887 Monthly
Maintenance, Heat, Common Area Maintenance, Insurance, Water, Parking
$1,887 MonthlyWelcome to luxury living in the heart of Toronto! This beautifully renovated 3 -bedroom, 2-bathroom condo with a solarium/office offers an exquisite blend of modern design and functionality. Completely transformed from top to bottom, this unit features high-end finishes, sleek flooring, and an open-concept layout that maximizes space and natural light. Smooth ceiling throughout! The gourmet kitchen boasts custom cabinetry, quartz countertops, and premium stainless steel appliances, perfect for both casual dining and entertaining.The spacious primary bedroom includes a luxurious 5 pc ensuite with jacuzzi, spacious walk-in closet , while the second bedroom is equally well-appointed with amazing view! 3rd bedroom is ideal for a home office or additional living space, and the sun filed solarium provides breathtaking city views, 2nd bathroom with hammam! Located in a prestigious building with top-tier amenities, charging stations for electrical cars, just steps from Yorkville, TTC, and UFT, this unit offers the best of urban living. Don't miss this rare opportunity! (id:41954)
Property Details
| MLS® Number | C12433442 |
| Property Type | Single Family |
| Community Name | Rosedale-Moore Park |
| Amenities Near By | Hospital, Park, Public Transit |
| Community Features | Pet Restrictions |
| Features | Partially Cleared |
| Parking Space Total | 2 |
| Pool Type | Indoor Pool |
| View Type | City View |
Building
| Bathroom Total | 2 |
| Bedrooms Above Ground | 3 |
| Bedrooms Total | 3 |
| Age | 31 To 50 Years |
| Amenities | Car Wash, Exercise Centre, Party Room, Storage - Locker, Security/concierge |
| Appliances | Dishwasher, Dryer, Furniture, Microwave, Stove, Washer, Window Coverings, Refrigerator |
| Cooling Type | Central Air Conditioning |
| Exterior Finish | Brick Facing, Concrete |
| Flooring Type | Hardwood |
| Foundation Type | Concrete |
| Size Interior | 1800 - 1999 Sqft |
| Type | Apartment |
Parking
| Underground | |
| Garage |
Land
| Acreage | No |
| Land Amenities | Hospital, Park, Public Transit |
Rooms
| Level | Type | Length | Width | Dimensions |
|---|---|---|---|---|
| Flat | Kitchen | 2.83 m | 5.48 m | 2.83 m x 5.48 m |
| Flat | Dining Room | 3.32 m | 7.28 m | 3.32 m x 7.28 m |
| Flat | Living Room | 6.83 m | 3.68 m | 6.83 m x 3.68 m |
| Flat | Sunroom | 3.47 m | 3.08 m | 3.47 m x 3.08 m |
| Flat | Primary Bedroom | 5.66 m | 3.63 m | 5.66 m x 3.63 m |
| Flat | Bedroom 2 | 4.72 m | 5.82 m | 4.72 m x 5.82 m |
| Flat | Bedroom 3 | 4.6 m | 3.01 m | 4.6 m x 3.01 m |
Interested?
Contact us for more information
