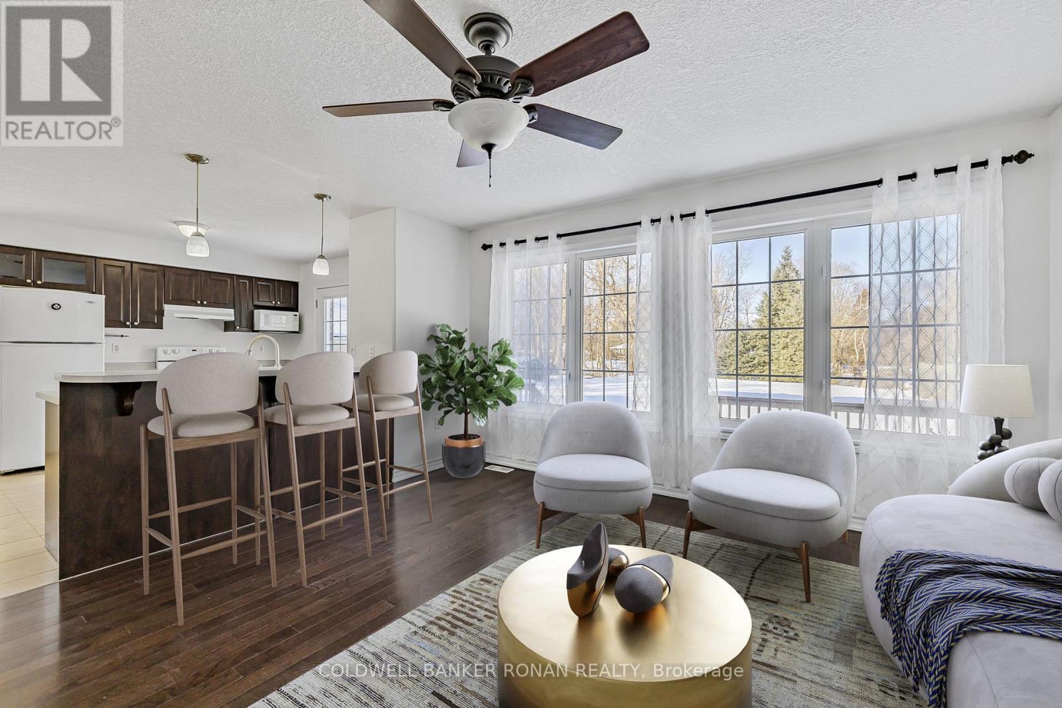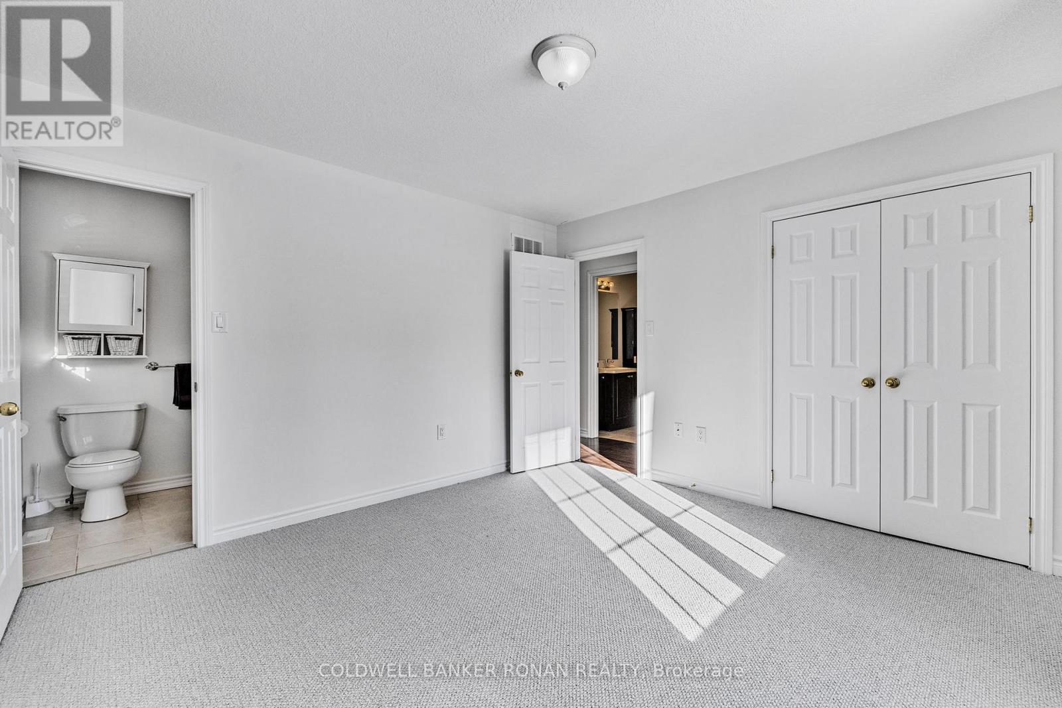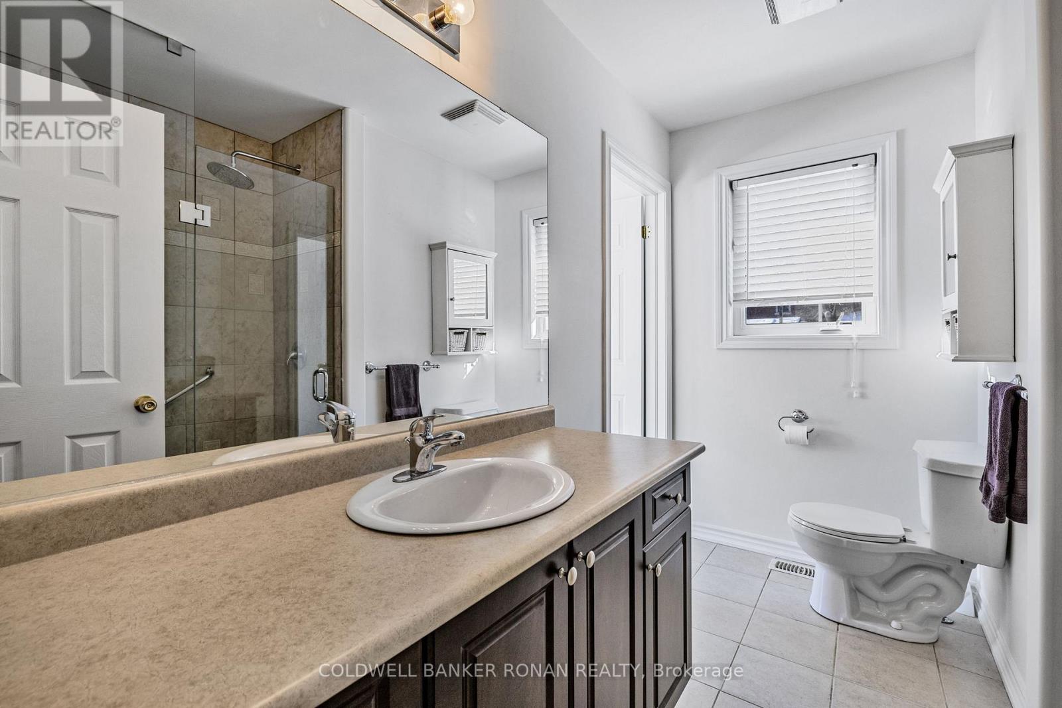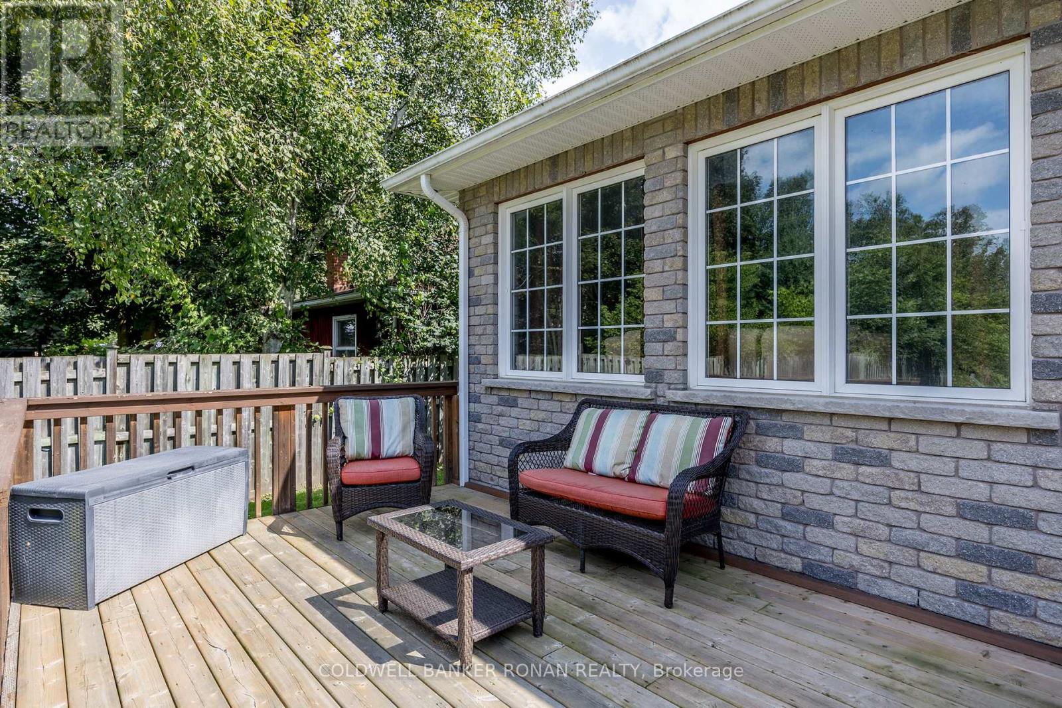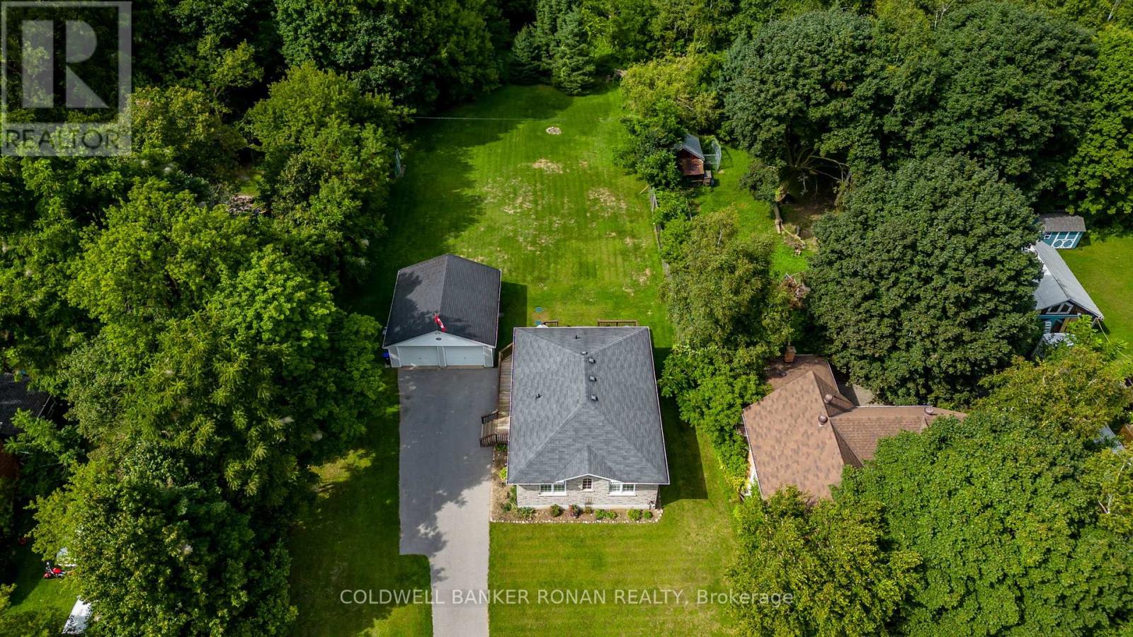4 Bedroom
2 Bathroom
Raised Bungalow
Fireplace
Central Air Conditioning
Forced Air
$989,000
Welcome to this beautifully maintained bungalow, nestled on a rare .77-acre lot in the heart of Everett. Offering the perfect blend of comfort and privacy, this home boasts a bright and airy open-concept design, freshly painted interiors, and new carpet (2024). The spacious main floor features gleaming hardwood floors, a cozy living room with gas fireplace, and a well-appointed kitchen that flows seamlessly to the back deck. Enjoy the tranquility of your private, treed backyard from the large deck, perfect for outdoor entertaining or relaxation. The main level includes three generous bedrooms, the primary of which offers a semi-ensuite. For added convenience, the main floor has a guest bathroom. The fully finished lower level extends your living space with a versatile recreation room and an additional large bedroom, ideal for a guest suite, home office, gym, or studio, as well as laundry with tons of storage. Additional features include a detached 2-car garage/workshop and ample parking. (id:41954)
Property Details
|
MLS® Number
|
N11918450 |
|
Property Type
|
Single Family |
|
Community Name
|
Everett |
|
Parking Space Total
|
8 |
Building
|
Bathroom Total
|
2 |
|
Bedrooms Above Ground
|
3 |
|
Bedrooms Below Ground
|
1 |
|
Bedrooms Total
|
4 |
|
Appliances
|
Garage Door Opener Remote(s) |
|
Architectural Style
|
Raised Bungalow |
|
Basement Development
|
Partially Finished |
|
Basement Type
|
N/a (partially Finished) |
|
Construction Style Attachment
|
Detached |
|
Cooling Type
|
Central Air Conditioning |
|
Exterior Finish
|
Brick |
|
Fireplace Present
|
Yes |
|
Foundation Type
|
Poured Concrete |
|
Half Bath Total
|
1 |
|
Heating Fuel
|
Natural Gas |
|
Heating Type
|
Forced Air |
|
Stories Total
|
1 |
|
Type
|
House |
|
Utility Water
|
Municipal Water |
Parking
Land
|
Acreage
|
No |
|
Sewer
|
Septic System |
|
Size Depth
|
347 Ft ,8 In |
|
Size Frontage
|
95 Ft ,4 In |
|
Size Irregular
|
95.38 X 347.69 Ft ; Irregular |
|
Size Total Text
|
95.38 X 347.69 Ft ; Irregular |
Rooms
| Level |
Type |
Length |
Width |
Dimensions |
|
Lower Level |
Recreational, Games Room |
7.95 m |
3.81 m |
7.95 m x 3.81 m |
|
Lower Level |
Bedroom |
3.54 m |
7.73 m |
3.54 m x 7.73 m |
|
Lower Level |
Laundry Room |
4.55 m |
3.87 m |
4.55 m x 3.87 m |
|
Main Level |
Kitchen |
3.22 m |
3.78 m |
3.22 m x 3.78 m |
|
Main Level |
Living Room |
4.56 m |
4.16 m |
4.56 m x 4.16 m |
|
Main Level |
Primary Bedroom |
3.62 m |
3.91 m |
3.62 m x 3.91 m |
|
Main Level |
Bedroom |
3.08 m |
3.15 m |
3.08 m x 3.15 m |
|
Main Level |
Bedroom |
2.34 m |
2.93 m |
2.34 m x 2.93 m |
https://www.realtor.ca/real-estate/27790989/8046-main-street-adjala-tosorontio-everett-everett













