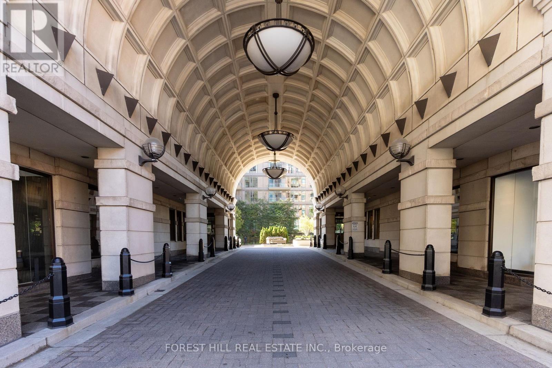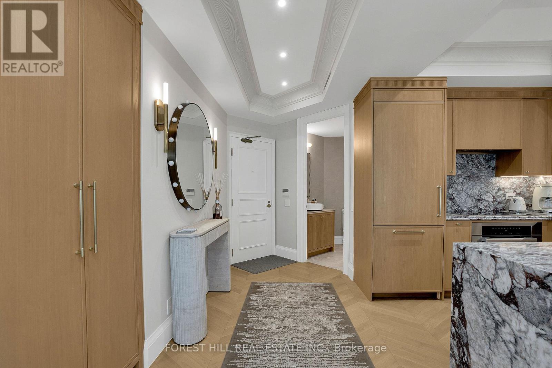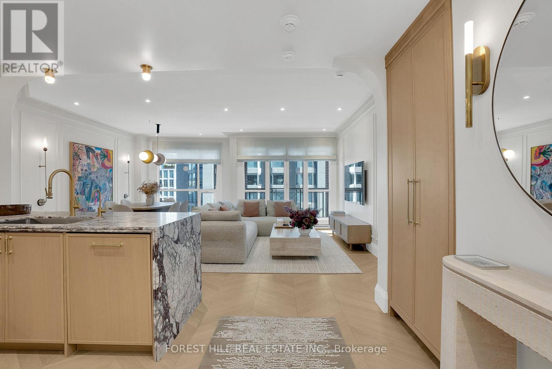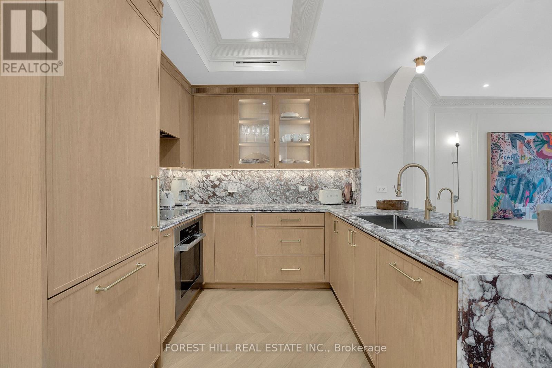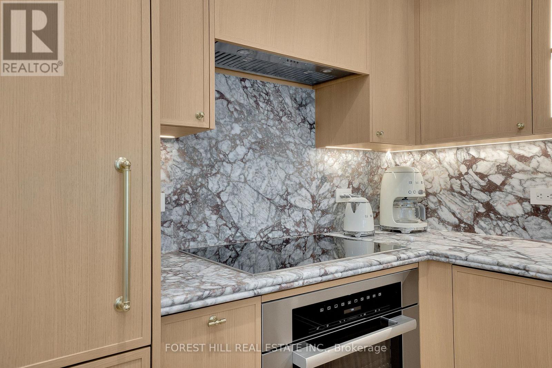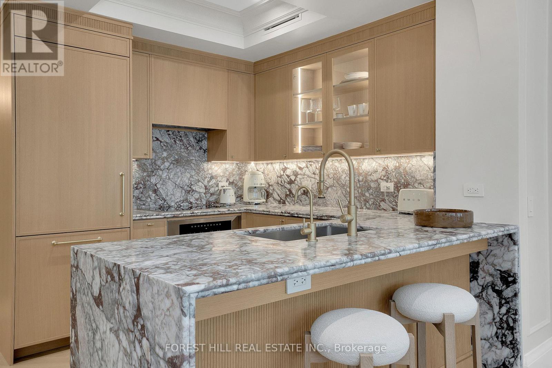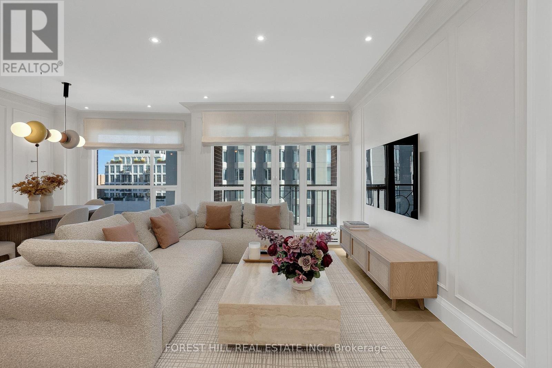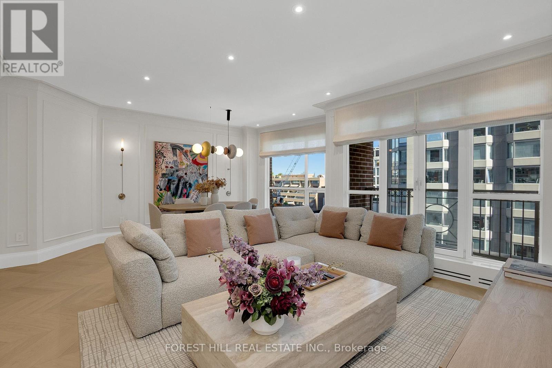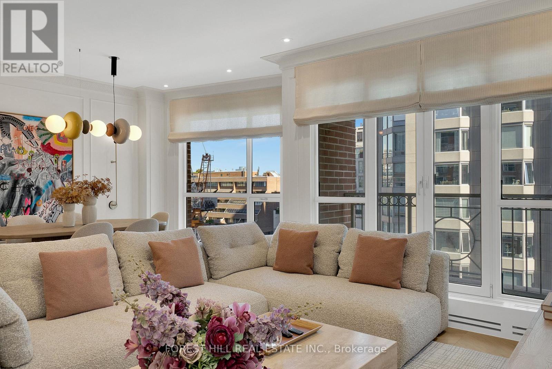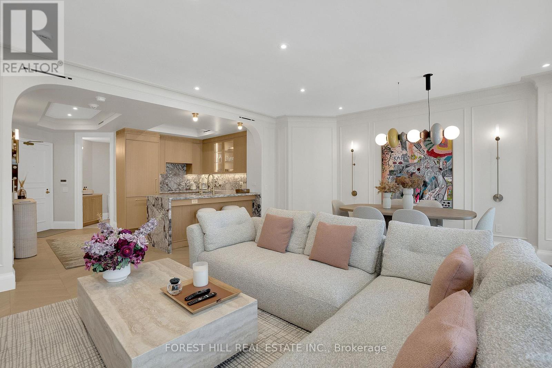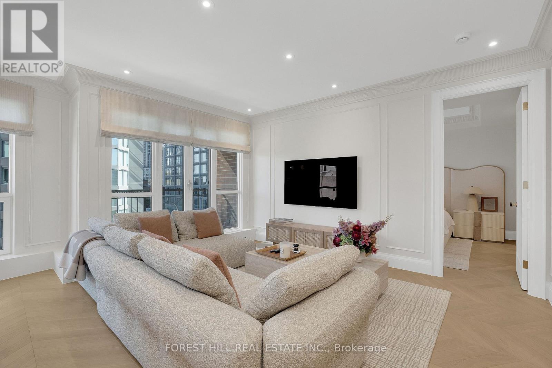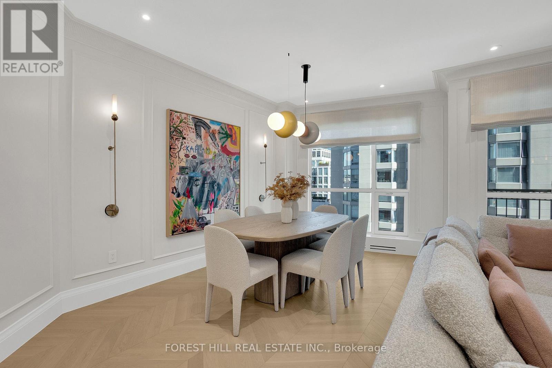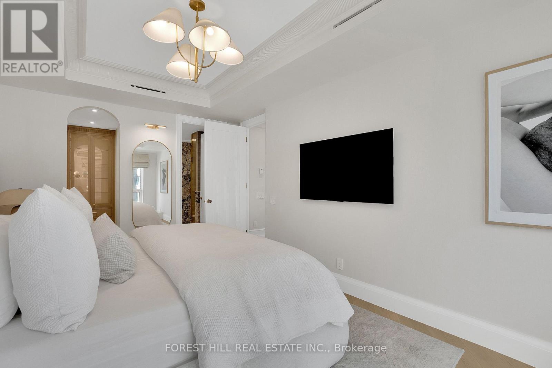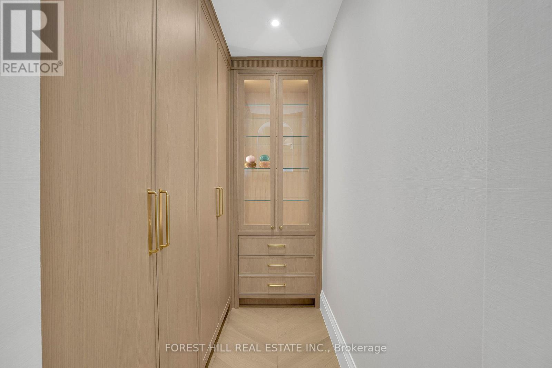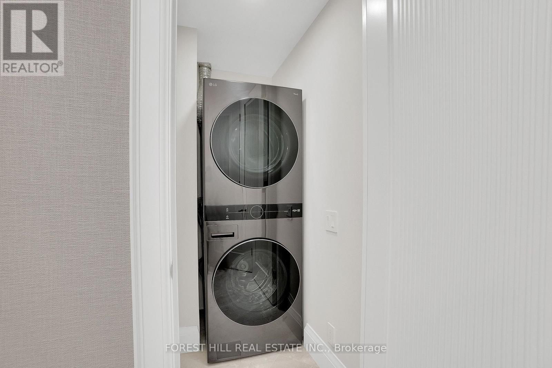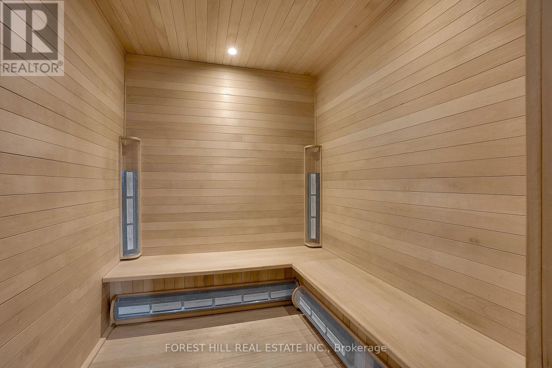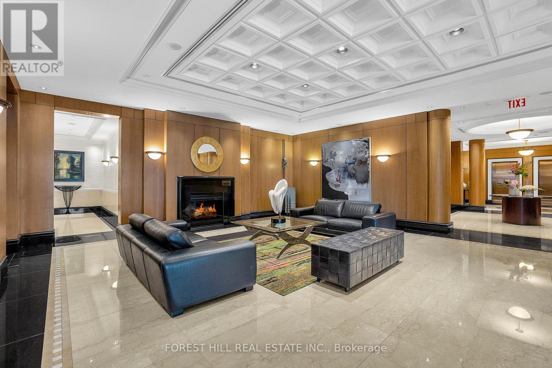804 - 38 Avenue Road Toronto (Annex), Ontario M5R 2G2
$1,900,000Maintenance, Common Area Maintenance, Parking, Water, Insurance
$1,469.75 Monthly
Maintenance, Common Area Maintenance, Parking, Water, Insurance
$1,469.75 MonthlyExquisitely renovated with premium finishes this beautifully reimagined condo features a seamless open concept design anchored by a show stopping kitchen adorned with exotic natural stone countertops, backsplash, and a waterfall double bullnose edge. Warm white oak cabinetry, brushed brass fixtures and hardware, high-end integrated appliances elevate the space with modern elegance. Custom millwork in the front hall, Parisian inspired mouldings. classic chevron hardwood flooring throughout infuses timeless character. Every door, hinge, and marble handle has been thoughtfully curated. The primary ensuite continues the luxurious design with white oak custom cabinetry and full height stone slab walls and floors, creating a serene spa-like retreat. Designed by DVIRA Interiors, this special condo is located in one of the finest luxury buildings in Yorkville, offering 5 star amenities. (id:41954)
Property Details
| MLS® Number | C12450451 |
| Property Type | Single Family |
| Community Name | Annex |
| Amenities Near By | Park, Public Transit |
| Community Features | Pet Restrictions |
| Features | Balcony |
| Parking Space Total | 1 |
Building
| Bathroom Total | 2 |
| Bedrooms Above Ground | 1 |
| Bedrooms Total | 1 |
| Amenities | Car Wash, Security/concierge, Exercise Centre, Visitor Parking, Storage - Locker |
| Appliances | Dryer, Washer, Window Coverings |
| Cooling Type | Central Air Conditioning |
| Exterior Finish | Brick |
| Fireplace Present | Yes |
| Flooring Type | Hardwood |
| Half Bath Total | 1 |
| Heating Fuel | Natural Gas |
| Heating Type | Forced Air |
| Size Interior | 900 - 999 Sqft |
| Type | Apartment |
Parking
| Underground | |
| Garage |
Land
| Acreage | No |
| Land Amenities | Park, Public Transit |
Rooms
| Level | Type | Length | Width | Dimensions |
|---|---|---|---|---|
| Main Level | Foyer | 1.87 m | 4.32 m | 1.87 m x 4.32 m |
| Main Level | Kitchen | 2.51 m | 3.11 m | 2.51 m x 3.11 m |
| Main Level | Dining Room | 2.86 m | 5.2 m | 2.86 m x 5.2 m |
| Main Level | Living Room | 3.15 m | 4.43 m | 3.15 m x 4.43 m |
| Main Level | Bedroom | 3.29 m | 5.2 m | 3.29 m x 5.2 m |
https://www.realtor.ca/real-estate/28963229/804-38-avenue-road-toronto-annex-annex
Interested?
Contact us for more information
