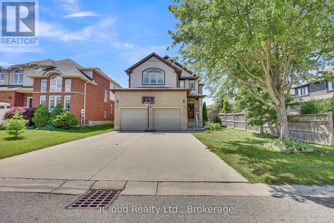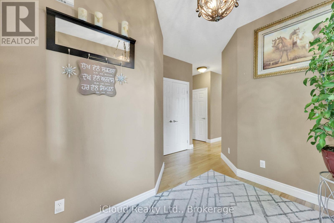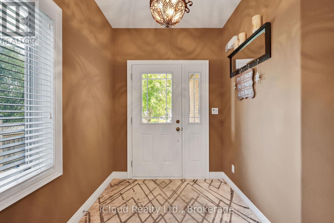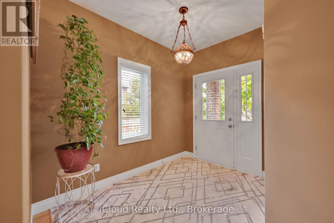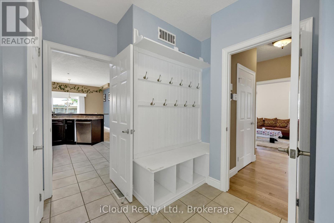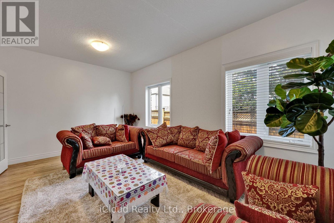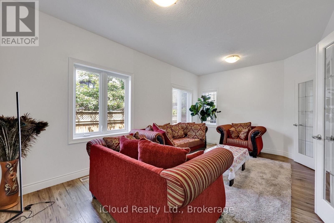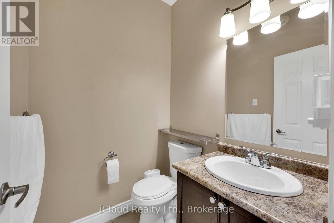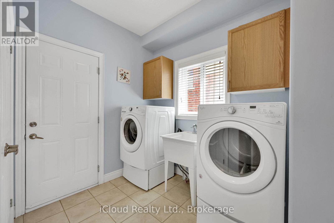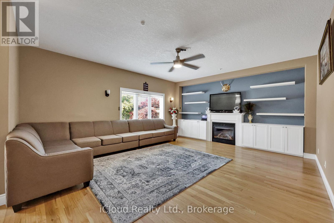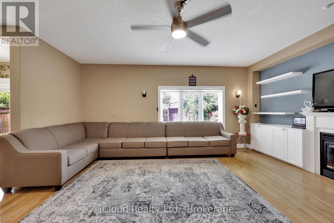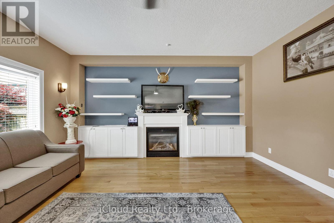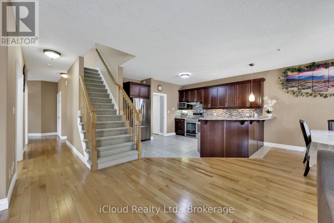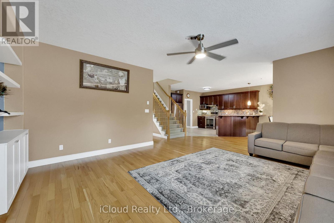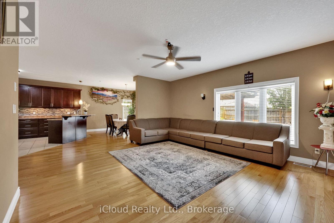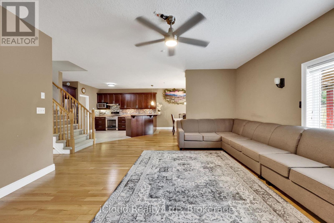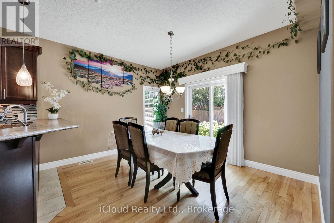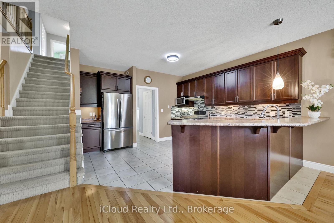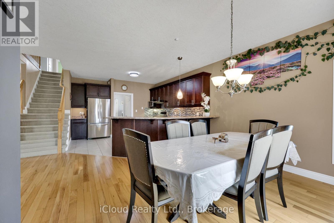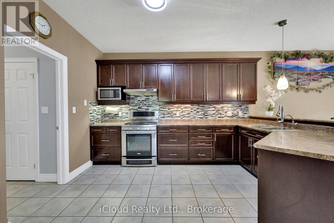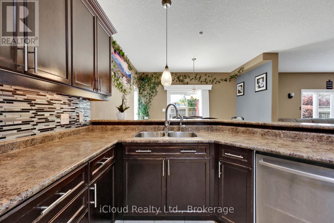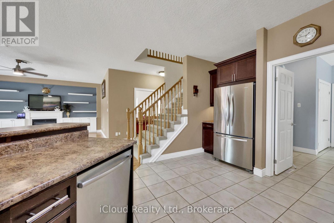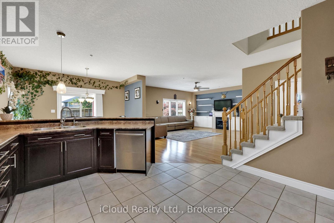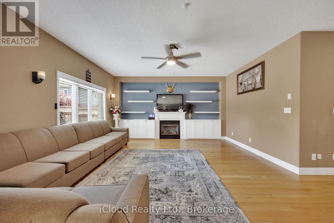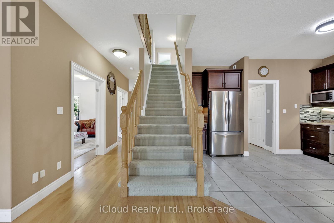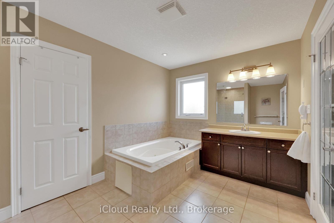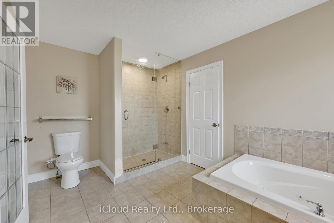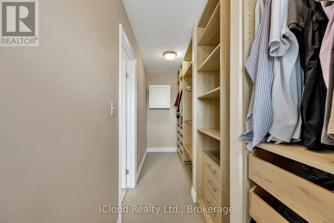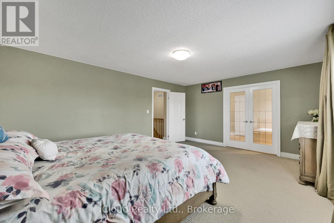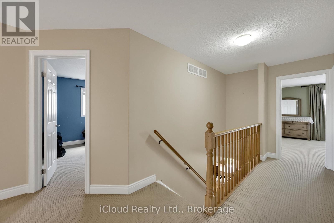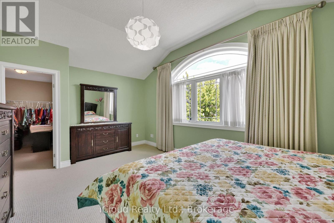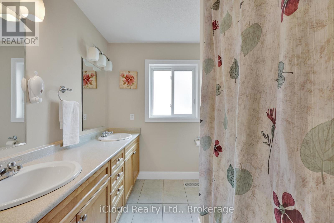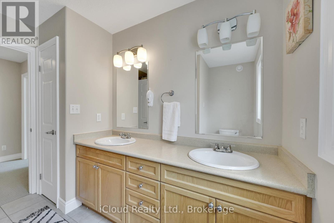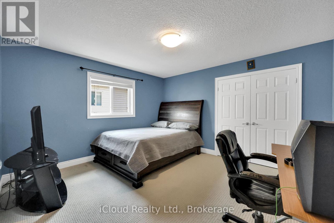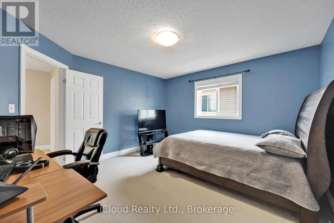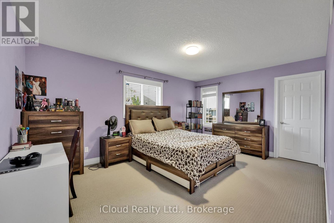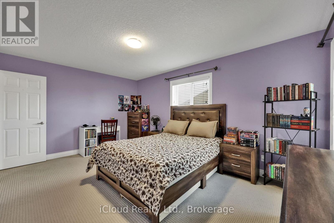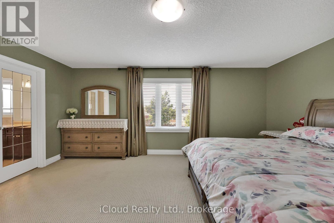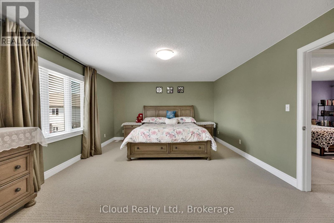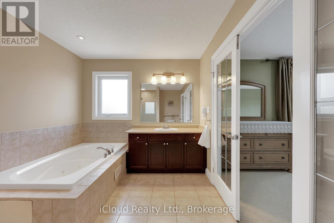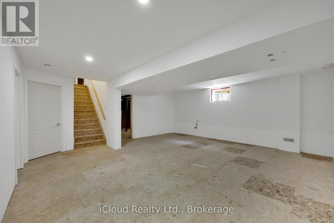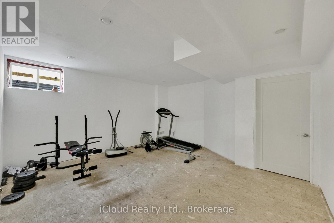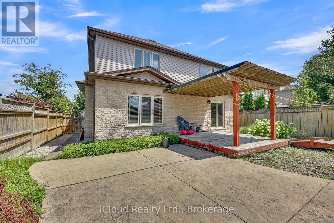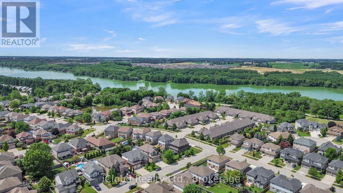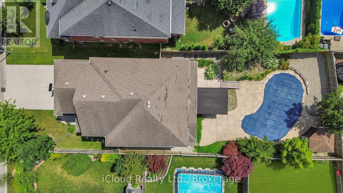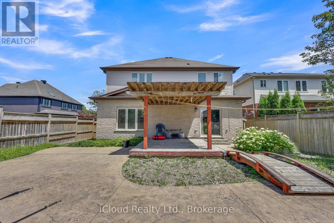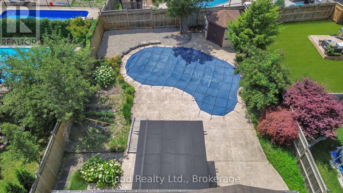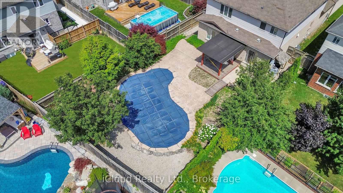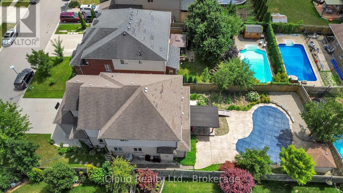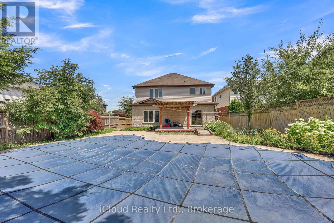4 Bedroom
3 Bathroom
2500 - 3000 sqft
Inground Pool
Central Air Conditioning
Forced Air
$899,000
4-Bedroom Home with Inground Pool in Prime Northeast Woodstock! Looking for a spacious, luxury home with a backyard oasis. This stunning custom-built executive residence in one of Woodstock most desirable northeast neighborhoods has it allover 3,000 sq. ft. of beautifully designed living space, a partially finished basement, and a resort-style backyard complete with an inground pool. The main floor boasts a unique and family-friendly layout with a dedicated office, playroom, and a large open-concept family room featuring custom built-ins and a cozy fireplace. The chefs kitchen offers a walk-in pantry, expansive breakfast bar, and ample cabinetry, flowing seamlessly into a bright dining area with patio doors that lead to your private backyard retreat complete with lush gardens, shaded seating, and a sparkling pool. Also on the main floor is a spacious mudroom and convenient laundry area, designed with functionality in mind. Upstairs, you'll find four generously sized bedrooms, each with walk-in closets. The luxurious primary suite is truly impressive, offering a spa-like ensuite bath and plenty of room to unwind. The partially finished lower level adds even more living space, perfect for a rec room, gym, home theatre, or guest suite ready for whatever your family needs. All of this, just steps from walking trails, parks, and top-rated schools. Don't miss this opportunity! No Side Walk. (id:41954)
Property Details
|
MLS® Number
|
X12304877 |
|
Property Type
|
Single Family |
|
Community Name
|
Woodstock - North |
|
Equipment Type
|
Water Heater |
|
Features
|
Level, Sump Pump |
|
Parking Space Total
|
6 |
|
Pool Type
|
Inground Pool |
|
Rental Equipment Type
|
Water Heater |
Building
|
Bathroom Total
|
3 |
|
Bedrooms Above Ground
|
4 |
|
Bedrooms Total
|
4 |
|
Appliances
|
Central Vacuum, Dishwasher, Dryer, Garage Door Opener, Stove, Washer, Refrigerator |
|
Basement Development
|
Partially Finished |
|
Basement Type
|
Full (partially Finished) |
|
Construction Style Attachment
|
Detached |
|
Cooling Type
|
Central Air Conditioning |
|
Exterior Finish
|
Vinyl Siding, Brick |
|
Fire Protection
|
Alarm System |
|
Foundation Type
|
Poured Concrete |
|
Half Bath Total
|
1 |
|
Heating Fuel
|
Natural Gas |
|
Heating Type
|
Forced Air |
|
Stories Total
|
2 |
|
Size Interior
|
2500 - 3000 Sqft |
|
Type
|
House |
|
Utility Water
|
Municipal Water |
Parking
Land
|
Acreage
|
No |
|
Sewer
|
Sanitary Sewer |
|
Size Depth
|
136 Ft ,6 In |
|
Size Frontage
|
49 Ft ,3 In |
|
Size Irregular
|
49.3 X 136.5 Ft ; 151.54 Ft X 50.09 X7.35 X136.52 X49.32 |
|
Size Total Text
|
49.3 X 136.5 Ft ; 151.54 Ft X 50.09 X7.35 X136.52 X49.32 |
|
Zoning Description
|
Res |
Rooms
| Level |
Type |
Length |
Width |
Dimensions |
|
Second Level |
Bathroom |
|
|
Measurements not available |
|
Second Level |
Bathroom |
|
|
Measurements not available |
|
Second Level |
Primary Bedroom |
5.48 m |
3.98 m |
5.48 m x 3.98 m |
|
Second Level |
Bedroom |
3.04 m |
5.18 m |
3.04 m x 5.18 m |
|
Second Level |
Bedroom |
3.68 m |
3.96 m |
3.68 m x 3.96 m |
|
Second Level |
Bedroom |
3.35 m |
4.59 m |
3.35 m x 4.59 m |
|
Main Level |
Great Room |
5.76 m |
4.87 m |
5.76 m x 4.87 m |
|
Main Level |
Kitchen |
3.93 m |
3.35 m |
3.93 m x 3.35 m |
|
Main Level |
Office |
2.13 m |
3.04 m |
2.13 m x 3.04 m |
|
Main Level |
Other |
3.04 m |
3.35 m |
3.04 m x 3.35 m |
|
Main Level |
Bathroom |
|
|
Measurements not available |
https://www.realtor.ca/real-estate/28648539/803-spitfire-street-woodstock-woodstock-north-woodstock-north
