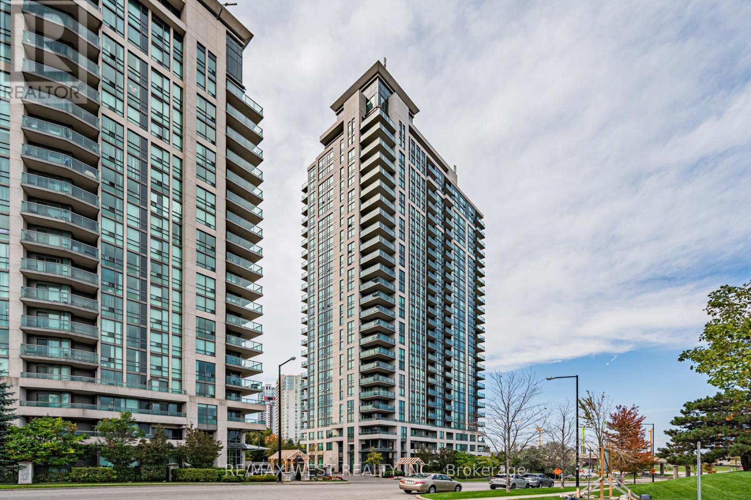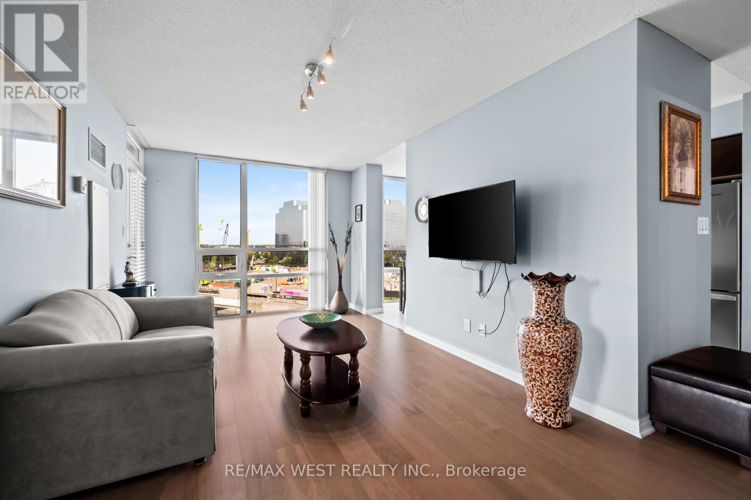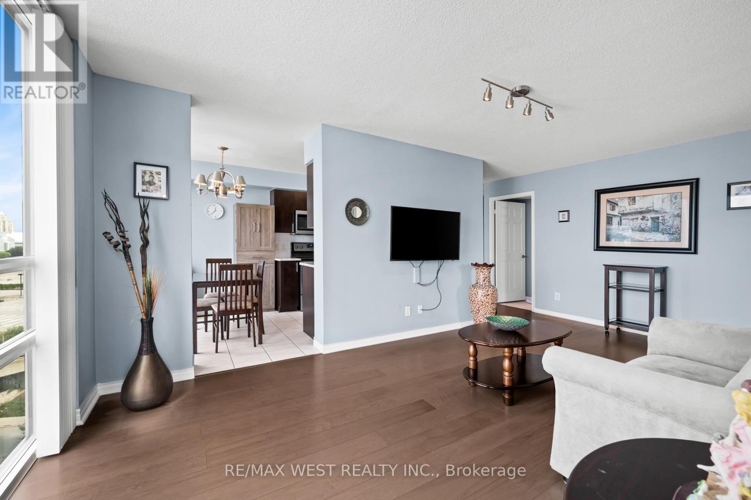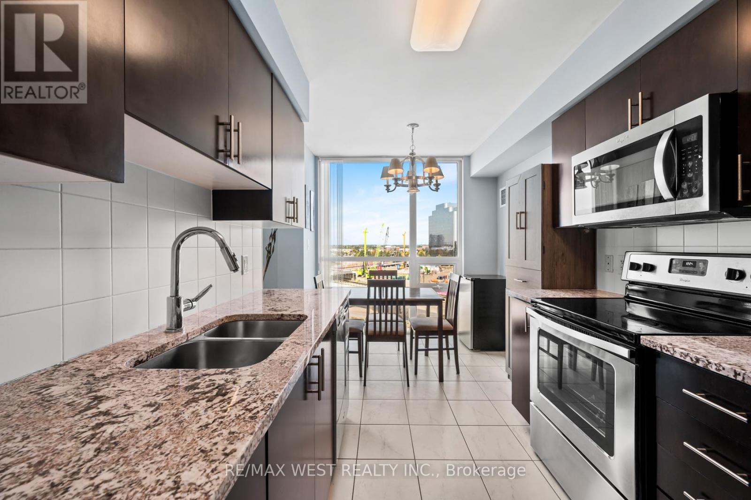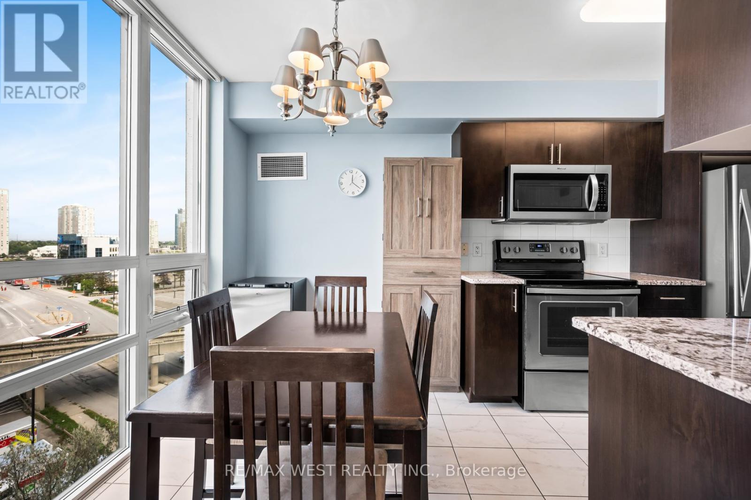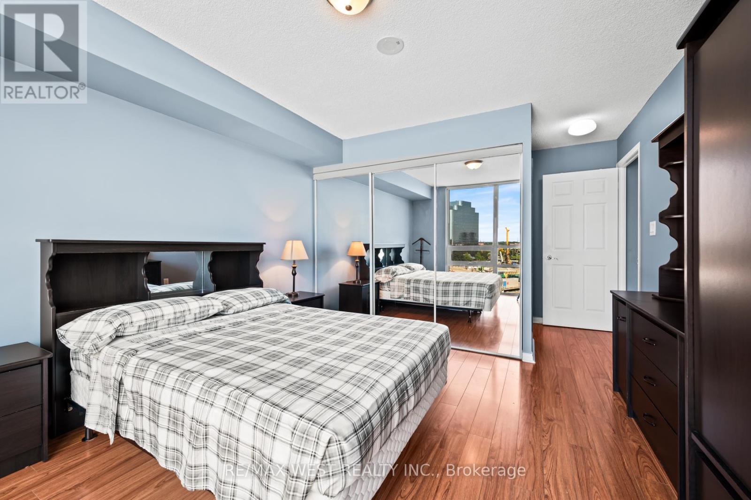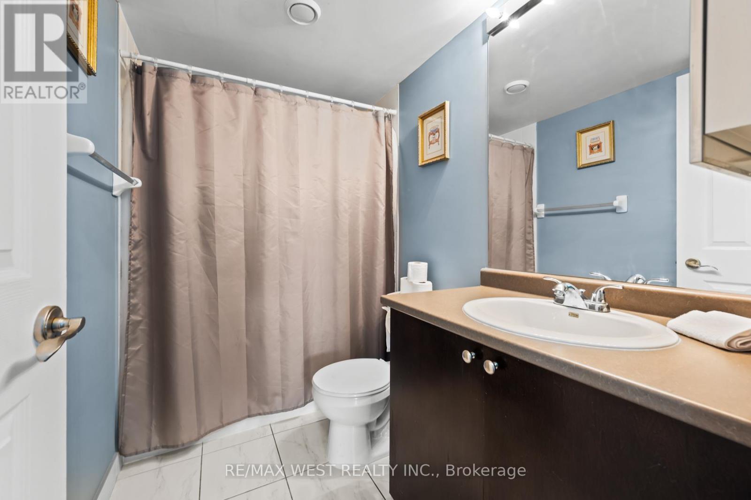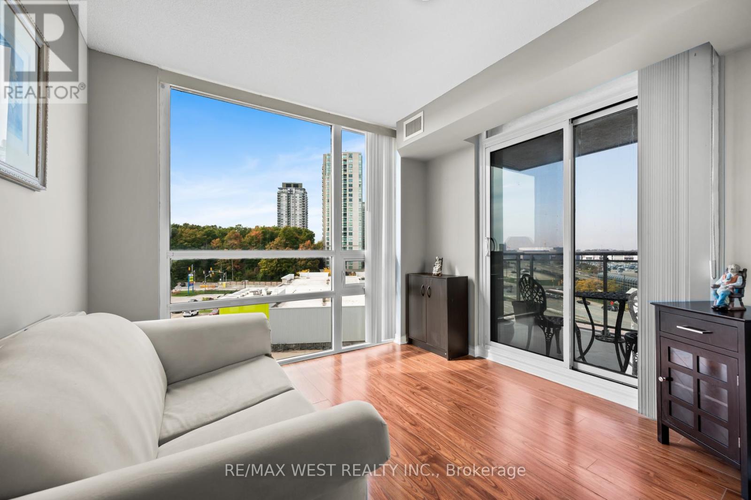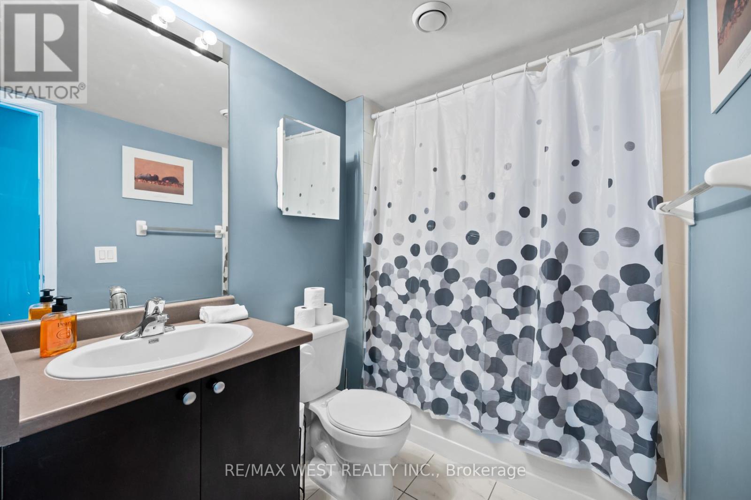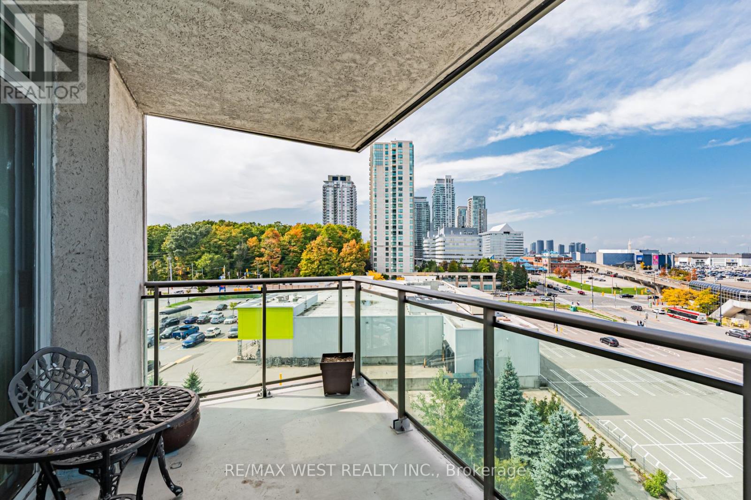803 - 88 Grangeway Avenue Toronto (Woburn), Ontario M1H 0A2
$500,000Maintenance, Common Area Maintenance, Heat, Water, Insurance, Parking
$774.46 Monthly
Maintenance, Common Area Maintenance, Heat, Water, Insurance, Parking
$774.46 MonthlyWelcome To Altitude Condos! A Bright and Airy 2 Bedroom, 2 Bathroom Split Plan With Floor-To-Ceiling Windows And Sleek Contemporary Flooring With No Carpet. Your Private Balcony Offers Clear Open Views And Plenty Of Natural Light. Parking And Locker Included. Standout Value At One Of Scarborough's Best Addresses. Fantastic Amenities Elevate Daily Living: 24 Hour Concierge, Indoor Pool, Sauna, Gym, Theatre, Party And Billiards Rooms, Guest Suite, Library, And Visitor Parking. Steps To Scarborough Town Centre, Dining, Shopping, And The 401. And Just Across The Street, The New Scarborough Underground Subway Extension Is Underway, Bringing Future Direct Line 2 Subway Access Right To Your Doorstep! This Home Delivers Light, Lifestyle, And Long Term Growth In A Location That Keeps Getting Better! (id:41954)
Property Details
| MLS® Number | E12431968 |
| Property Type | Single Family |
| Community Name | Woburn |
| Community Features | Pet Restrictions |
| Features | Balcony, Carpet Free |
| Parking Space Total | 1 |
| Pool Type | Indoor Pool |
Building
| Bathroom Total | 2 |
| Bedrooms Above Ground | 2 |
| Bedrooms Total | 2 |
| Amenities | Security/concierge, Exercise Centre, Party Room, Sauna, Visitor Parking, Storage - Locker |
| Appliances | Window Coverings |
| Cooling Type | Central Air Conditioning |
| Exterior Finish | Concrete |
| Flooring Type | Laminate, Hardwood |
| Heating Fuel | Natural Gas |
| Heating Type | Forced Air |
| Size Interior | 800 - 899 Sqft |
| Type | Apartment |
Parking
| Underground | |
| Garage |
Land
| Acreage | No |
Rooms
| Level | Type | Length | Width | Dimensions |
|---|---|---|---|---|
| Flat | Living Room | 3.04 m | 5.51 m | 3.04 m x 5.51 m |
| Flat | Kitchen | 2.4 m | 4.26 m | 2.4 m x 4.26 m |
| Flat | Primary Bedroom | 3.59 m | 3.71 m | 3.59 m x 3.71 m |
| Flat | Bedroom 2 | 2.77 m | 3.04 m | 2.77 m x 3.04 m |
https://www.realtor.ca/real-estate/28924509/803-88-grangeway-avenue-toronto-woburn-woburn
Interested?
Contact us for more information
