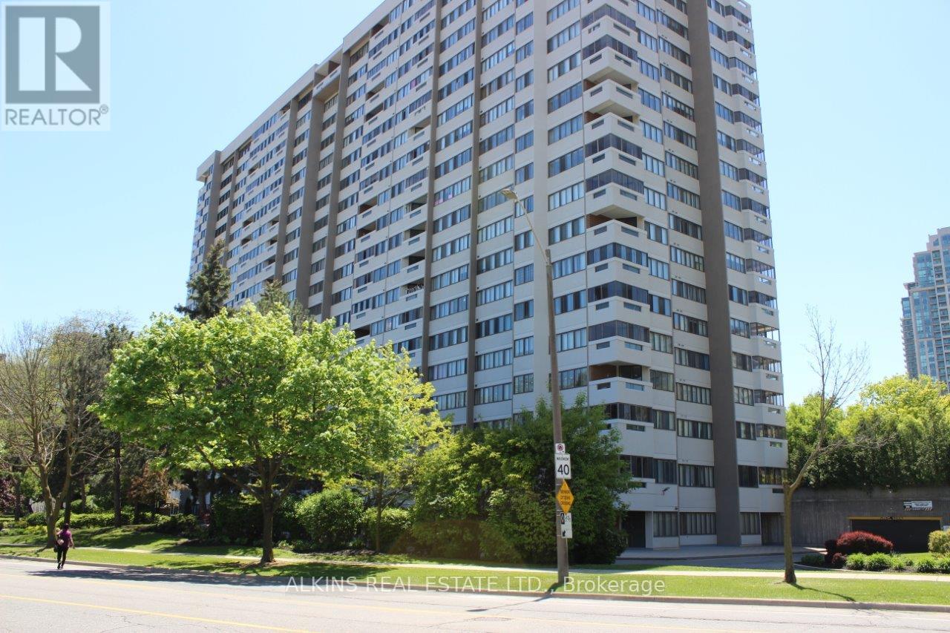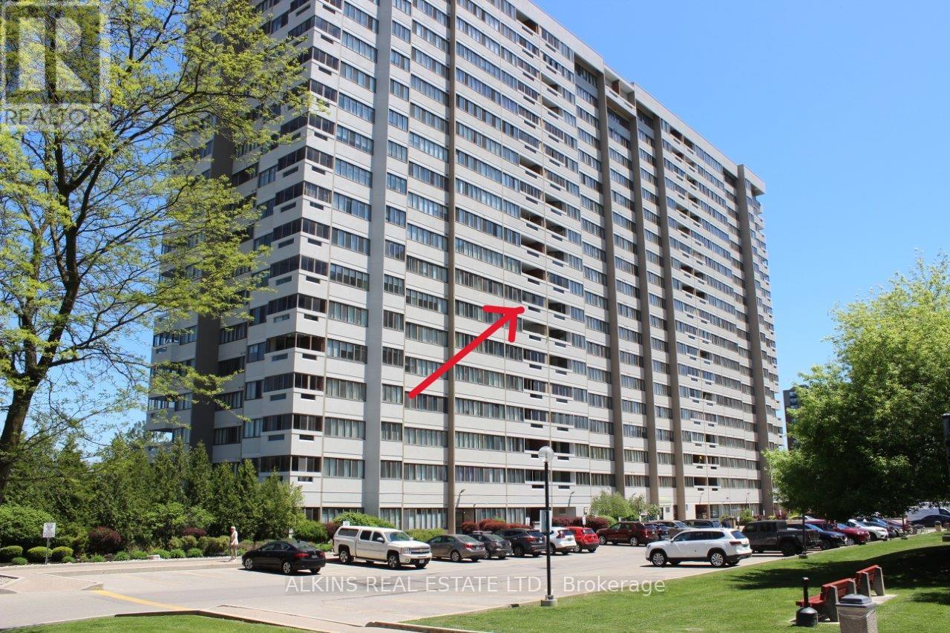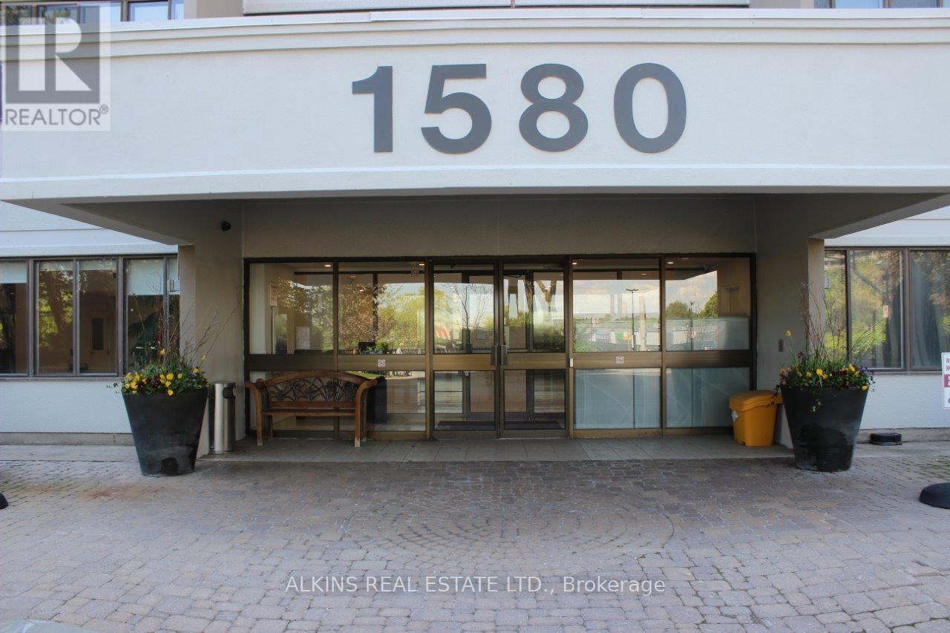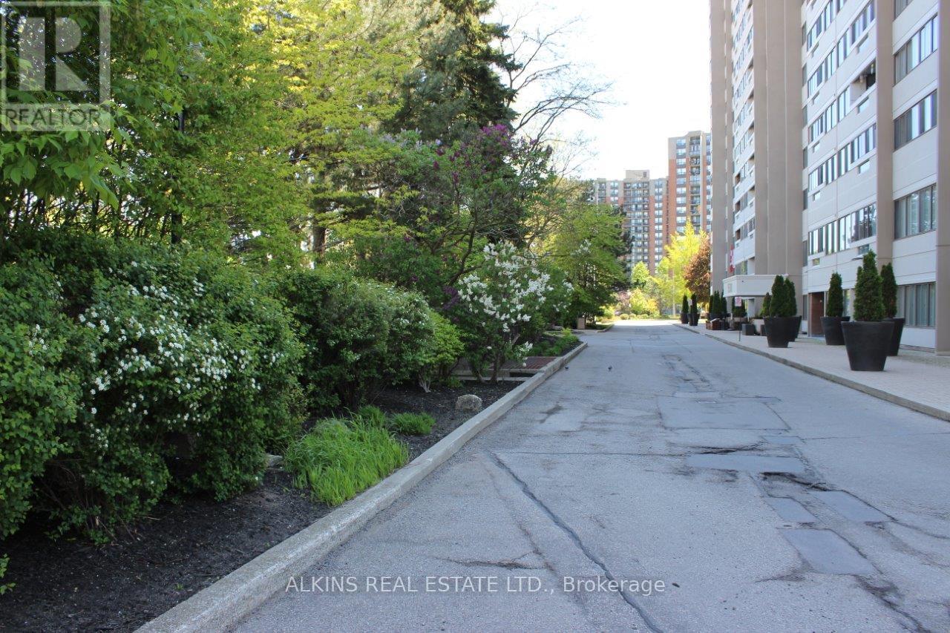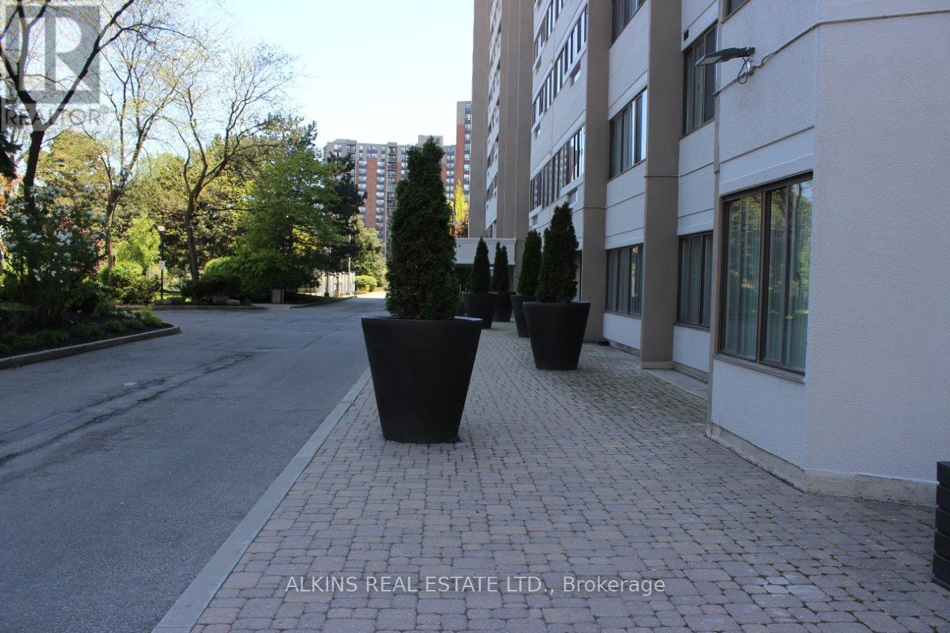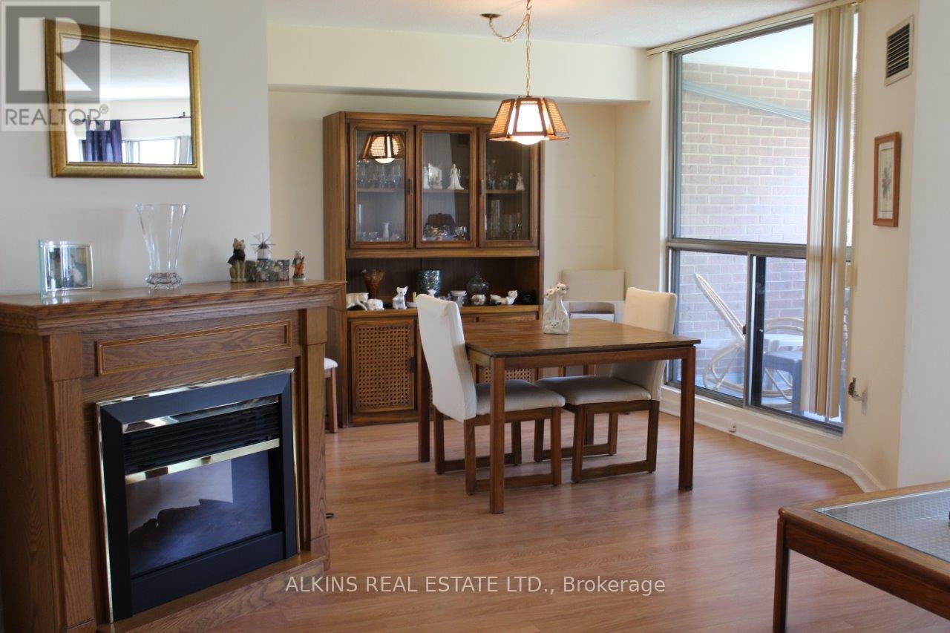803 - 1580 Mississauga Valley Boulevard Mississauga (Mississauga Valleys), Ontario L5A 3T8
2 Bedroom
1 Bathroom
1000 - 1199 sqft
Fireplace
Central Air Conditioning
$445,000Maintenance, Heat, Water, Common Area Maintenance, Insurance, Electricity, Parking
$1,081.05 Monthly
Maintenance, Heat, Water, Common Area Maintenance, Insurance, Electricity, Parking
$1,081.05 MonthlyVery well cared for 2 bedroom condo in The Parkway. Same owner for over 20 years. Looking west over greenspace. Many building upgrades over the years including lobby, halls, carpets, elevators, etc. Two car parking (side by side), ensuite laundry/storage and locker too. Upgraded kitchen, baths & flooring. (id:41954)
Property Details
| MLS® Number | W12181518 |
| Property Type | Single Family |
| Community Name | Mississauga Valleys |
| Amenities Near By | Public Transit, Hospital, Park |
| Community Features | Pet Restrictions |
| Features | Balcony, Carpet Free |
| Parking Space Total | 2 |
| Structure | Tennis Court |
Building
| Bathroom Total | 1 |
| Bedrooms Above Ground | 2 |
| Bedrooms Total | 2 |
| Amenities | Exercise Centre, Party Room, Visitor Parking, Fireplace(s), Storage - Locker |
| Appliances | Dishwasher, Dryer, Stove, Washer, Window Coverings, Refrigerator |
| Cooling Type | Central Air Conditioning |
| Exterior Finish | Concrete |
| Fireplace Present | Yes |
| Flooring Type | Laminate, Ceramic |
| Size Interior | 1000 - 1199 Sqft |
| Type | Apartment |
Parking
| Underground | |
| Garage |
Land
| Acreage | No |
| Land Amenities | Public Transit, Hospital, Park |
| Zoning Description | High Density Residential |
Rooms
| Level | Type | Length | Width | Dimensions |
|---|---|---|---|---|
| Main Level | Living Room | 5.88 m | 3.56 m | 5.88 m x 3.56 m |
| Main Level | Dining Room | 2.85 m | 2.48 m | 2.85 m x 2.48 m |
| Main Level | Kitchen | 2.9 m | 2.27 m | 2.9 m x 2.27 m |
| Main Level | Primary Bedroom | 4.51 m | 3.31 m | 4.51 m x 3.31 m |
| Main Level | Bedroom 2 | 3.87 m | 2.68 m | 3.87 m x 2.68 m |
| Main Level | Laundry Room | 3.34 m | 2.97 m | 3.34 m x 2.97 m |
Interested?
Contact us for more information
