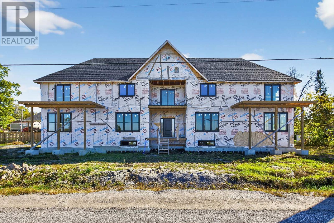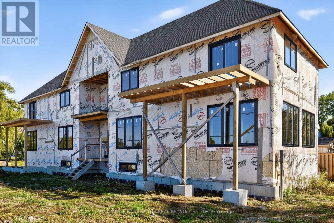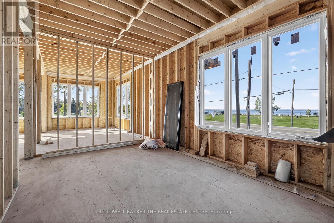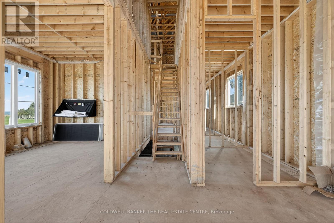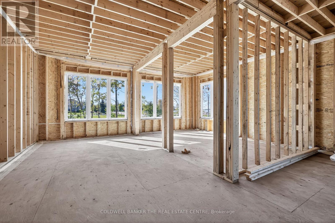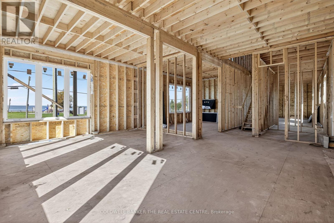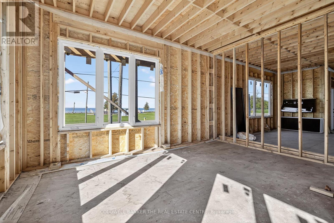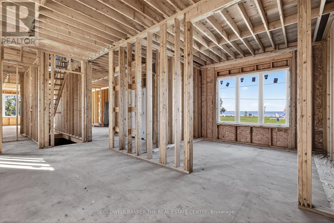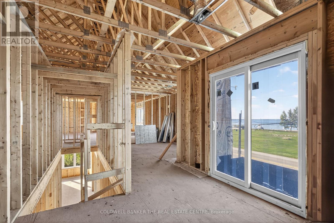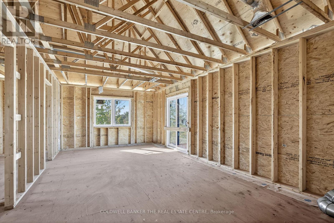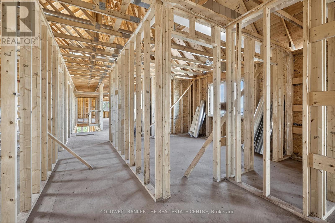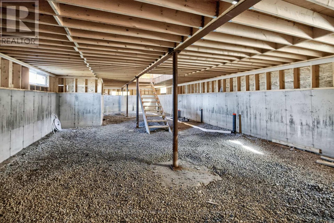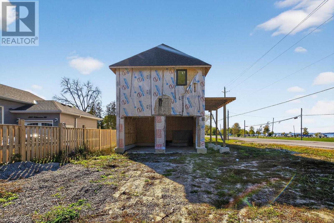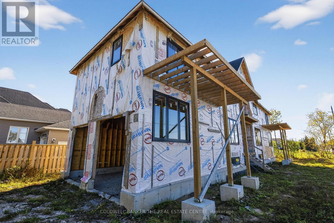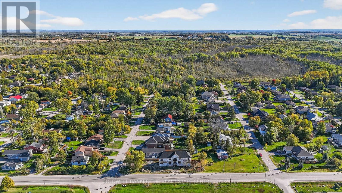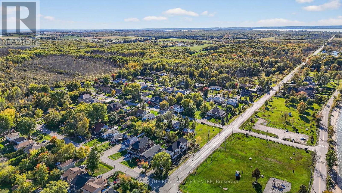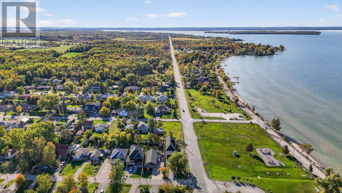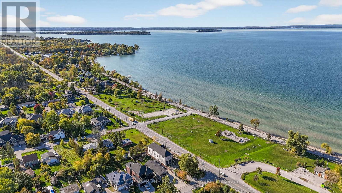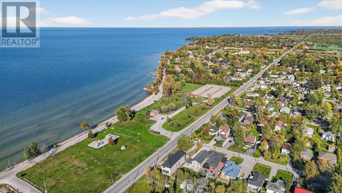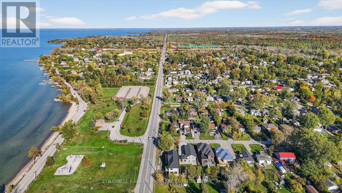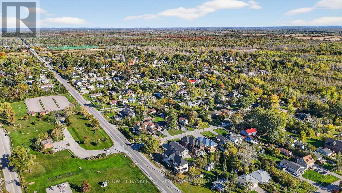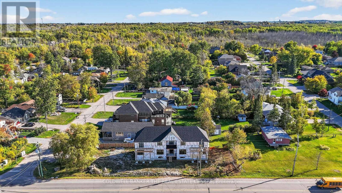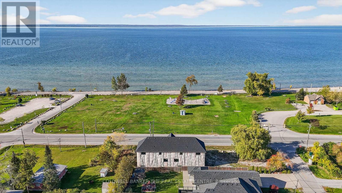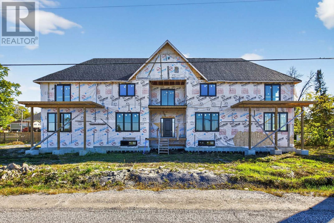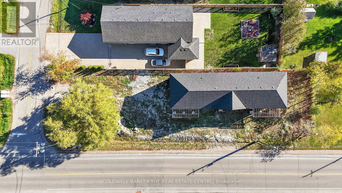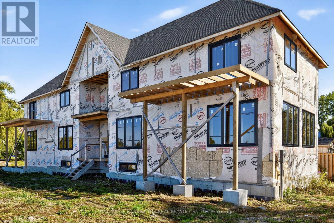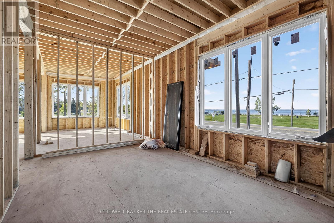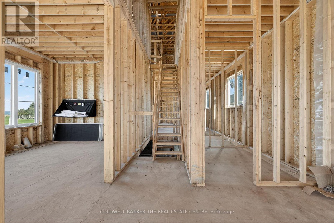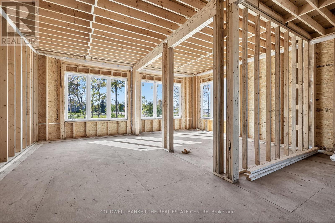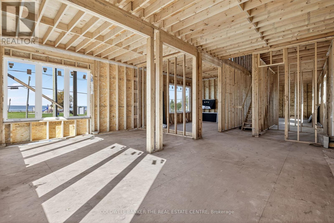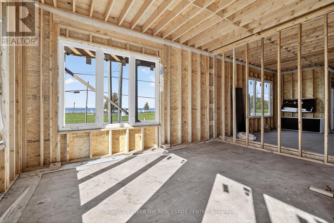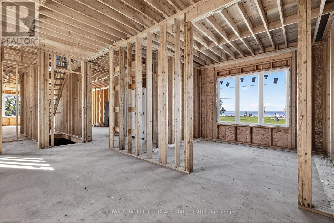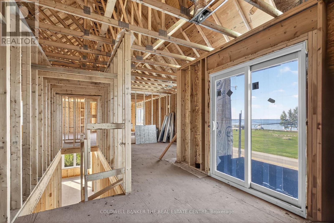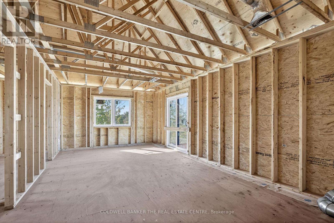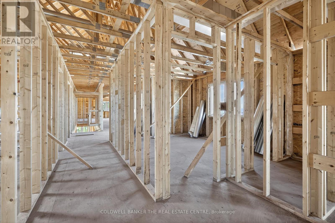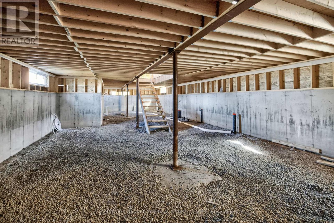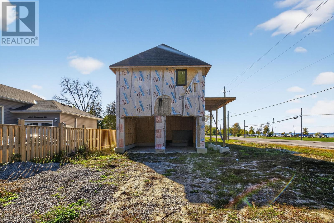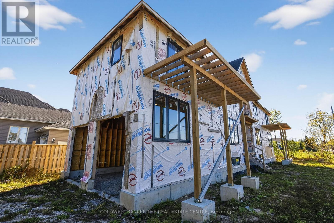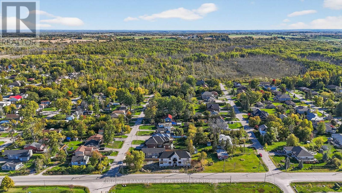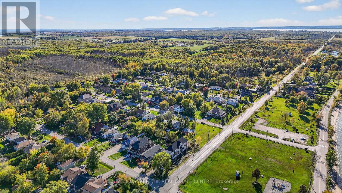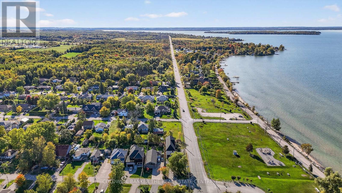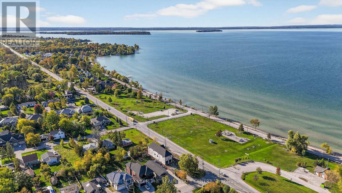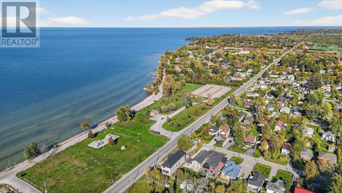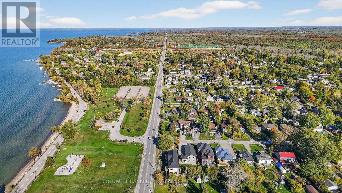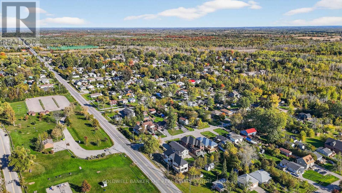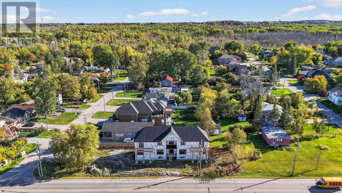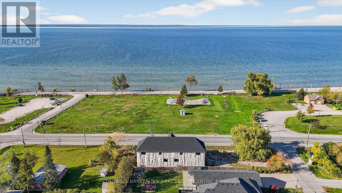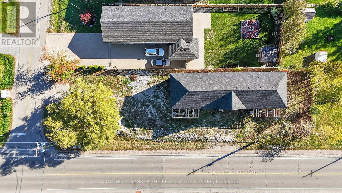4 Bedroom
4 Bathroom
2000 - 2500 sqft
Central Air Conditioning
Forced Air
$815,000
Unfinished custom build with incredible Lake Simcoe views. Located directly across from Willow Wharf Beach, this 2,500+ sq. ft. home is framed and ready for your finishing touches. Designed with 10 ceilings on the main floor, 4 bedrooms, 4 bathrooms, second-floor laundry, and balconies that take in the sunsets over the lake. The floor plan can still be customized to suit your needs. The lower level offers a full open-concept basement with plumbing roughed in for a future bathroom. The tall double car garage provides plenty of space with the height for a car lift if you want to store multiple vehicles. All the groundwork is complete: permits and architectural drawings secured, foundation poured, framing done, 200-amp service connected, gas meter installed, and municipal services in place. This is your chance to choose the finishes and bring this dream home to life in one of Lake Simcoe's most desirable waterfront communities. (id:41954)
Property Details
|
MLS® Number
|
N12441358 |
|
Property Type
|
Single Family |
|
Community Name
|
Historic Lakeshore Communities |
|
Parking Space Total
|
10 |
|
View Type
|
Lake View |
Building
|
Bathroom Total
|
4 |
|
Bedrooms Above Ground
|
4 |
|
Bedrooms Total
|
4 |
|
Age
|
New Building |
|
Basement Type
|
Full |
|
Construction Style Attachment
|
Detached |
|
Cooling Type
|
Central Air Conditioning |
|
Foundation Type
|
Concrete |
|
Half Bath Total
|
1 |
|
Heating Fuel
|
Natural Gas |
|
Heating Type
|
Forced Air |
|
Stories Total
|
2 |
|
Size Interior
|
2000 - 2500 Sqft |
|
Type
|
House |
|
Utility Water
|
Municipal Water |
Parking
Land
|
Acreage
|
No |
|
Sewer
|
Sanitary Sewer |
|
Size Depth
|
197 Ft |
|
Size Frontage
|
50 Ft |
|
Size Irregular
|
50 X 197 Ft |
|
Size Total Text
|
50 X 197 Ft |
|
Zoning Description
|
R2 |
Rooms
| Level |
Type |
Length |
Width |
Dimensions |
|
Second Level |
Den |
3.45 m |
3.5 m |
3.45 m x 3.5 m |
|
Second Level |
Primary Bedroom |
6.82 m |
3.73 m |
6.82 m x 3.73 m |
|
Second Level |
Bedroom 2 |
3.45 m |
3.89 m |
3.45 m x 3.89 m |
|
Second Level |
Bedroom 3 |
3.35 m |
4.04 m |
3.35 m x 4.04 m |
|
Second Level |
Bedroom 4 |
3.3 m |
2 m |
3.3 m x 2 m |
|
Main Level |
Foyer |
4 m |
1.54 m |
4 m x 1.54 m |
|
Main Level |
Family Room |
3.34 m |
3.82 m |
3.34 m x 3.82 m |
|
Main Level |
Dining Room |
6.3 m |
3.34 m |
6.3 m x 3.34 m |
|
Main Level |
Kitchen |
4.79 m |
3.34 m |
4.79 m x 3.34 m |
|
Main Level |
Living Room |
4.79 m |
3.33 m |
4.79 m x 3.33 m |
|
Main Level |
Great Room |
3.34 m |
6.45 m |
3.34 m x 6.45 m |
Utilities
|
Cable
|
Available |
|
Electricity
|
Installed |
|
Sewer
|
Installed |
https://www.realtor.ca/real-estate/28944062/802-willowview-road-georgina-historic-lakeshore-communities-historic-lakeshore-communities
